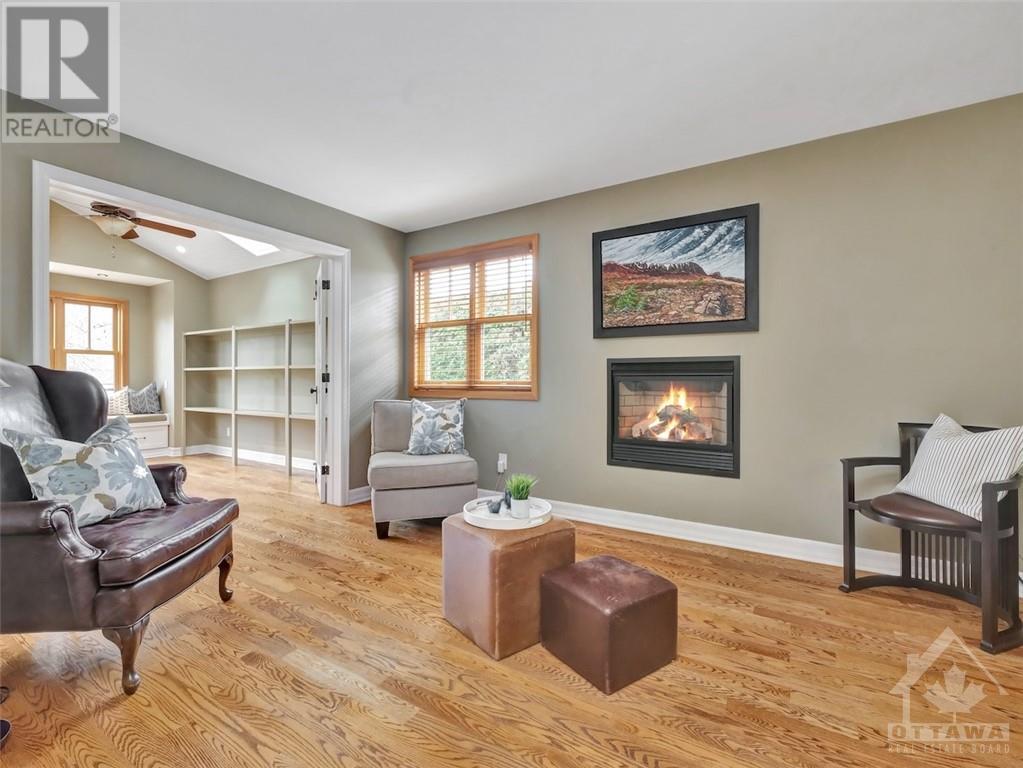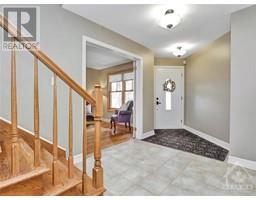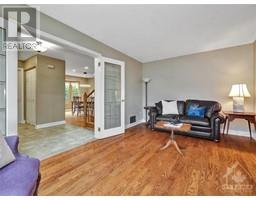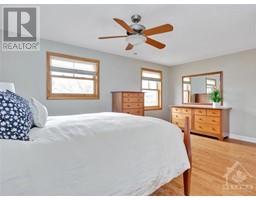4 Bedroom
4 Bathroom
Fireplace
Central Air Conditioning
Forced Air
Land / Yard Lined With Hedges, Landscaped
$1,100,000
Discover this spectacular property where every detail exudes excellence. Nestled at the serene end of Walden, this home backs onto Kimmins Court Park & is just steps away from the Beaverpond & scenic walking trails. The upgrades throughout the years have been meticulously chosen for their superior quality. Built by Holitzner, this home was expanded in 2006 with the addition of the main lvl den & studio, which offer relaxing views of the extensive gardens that virtually take care of themselves! All bathrooms renovated, kitchen fully updated (2012-2014). Hardwood floors on main & upper lvls, incl replacement of both staircases. All baths & laundry rm feature in-floor heating. Every aspect of this home, from the Hunter Douglas window treatments to the Fisher & Paykel appliances, reflect an unparalleled attention to detail. This is truly a home to proudly share with family & friends. Don't miss this incredible opportunity! New HVAC 2008, "Marvin" windows 2012-2014, roof reshingled 2022. (id:43934)
Property Details
|
MLS® Number
|
1401788 |
|
Property Type
|
Single Family |
|
Neigbourhood
|
Kanata Lakes |
|
AmenitiesNearBy
|
Public Transit, Recreation Nearby, Shopping |
|
CommunityFeatures
|
Family Oriented |
|
Features
|
Automatic Garage Door Opener |
|
ParkingSpaceTotal
|
6 |
|
Structure
|
Patio(s) |
Building
|
BathroomTotal
|
4 |
|
BedroomsAboveGround
|
4 |
|
BedroomsTotal
|
4 |
|
Appliances
|
Refrigerator, Dishwasher, Dryer, Freezer, Hood Fan, Stove, Washer |
|
BasementDevelopment
|
Finished |
|
BasementType
|
Full (finished) |
|
ConstructedDate
|
1989 |
|
ConstructionStyleAttachment
|
Detached |
|
CoolingType
|
Central Air Conditioning |
|
ExteriorFinish
|
Brick |
|
FireplacePresent
|
Yes |
|
FireplaceTotal
|
1 |
|
FlooringType
|
Hardwood, Tile |
|
FoundationType
|
Poured Concrete |
|
HalfBathTotal
|
1 |
|
HeatingFuel
|
Natural Gas |
|
HeatingType
|
Forced Air |
|
StoriesTotal
|
2 |
|
Type
|
House |
|
UtilityWater
|
Municipal Water |
Parking
|
Attached Garage
|
|
|
Inside Entry
|
|
|
Surfaced
|
|
Land
|
Acreage
|
No |
|
FenceType
|
Fenced Yard |
|
LandAmenities
|
Public Transit, Recreation Nearby, Shopping |
|
LandscapeFeatures
|
Land / Yard Lined With Hedges, Landscaped |
|
Sewer
|
Municipal Sewage System |
|
SizeDepth
|
114 Ft ,8 In |
|
SizeFrontage
|
49 Ft ,11 In |
|
SizeIrregular
|
49.94 Ft X 114.69 Ft |
|
SizeTotalText
|
49.94 Ft X 114.69 Ft |
|
ZoningDescription
|
Residential |
Rooms
| Level |
Type |
Length |
Width |
Dimensions |
|
Second Level |
4pc Bathroom |
|
|
7'6" x 6'4" |
|
Second Level |
4pc Ensuite Bath |
|
|
5'0" x 8'4" |
|
Second Level |
Bedroom |
|
|
10'7" x 13'8" |
|
Second Level |
Bedroom |
|
|
10'7" x 13'9" |
|
Second Level |
Bedroom |
|
|
10'10" x 10'6" |
|
Second Level |
Primary Bedroom |
|
|
17'7" x 12'11" |
|
Lower Level |
3pc Bathroom |
|
|
8'7" x 7'0" |
|
Lower Level |
Bedroom |
|
|
14'4" x 12'4" |
|
Lower Level |
Laundry Room |
|
|
9'11" x 10'8" |
|
Lower Level |
Storage |
|
|
3'6" x 6'3" |
|
Lower Level |
Storage |
|
|
19'1" x 14'0" |
|
Lower Level |
Utility Room |
|
|
10'4" x 32'10" |
|
Main Level |
2pc Bathroom |
|
|
6'10" x 3'0" |
|
Main Level |
Den |
|
|
10'4" x 15'9" |
|
Main Level |
Dining Room |
|
|
15'5" x 10'9" |
|
Main Level |
Family Room |
|
|
10'7" x 12'7" |
|
Main Level |
Living Room |
|
|
10'4" x 15'11" |
|
Main Level |
Office |
|
|
8'6" x 12'3" |
https://www.realtor.ca/real-estate/27152049/222-walden-drive-ottawa-kanata-lakes





























































