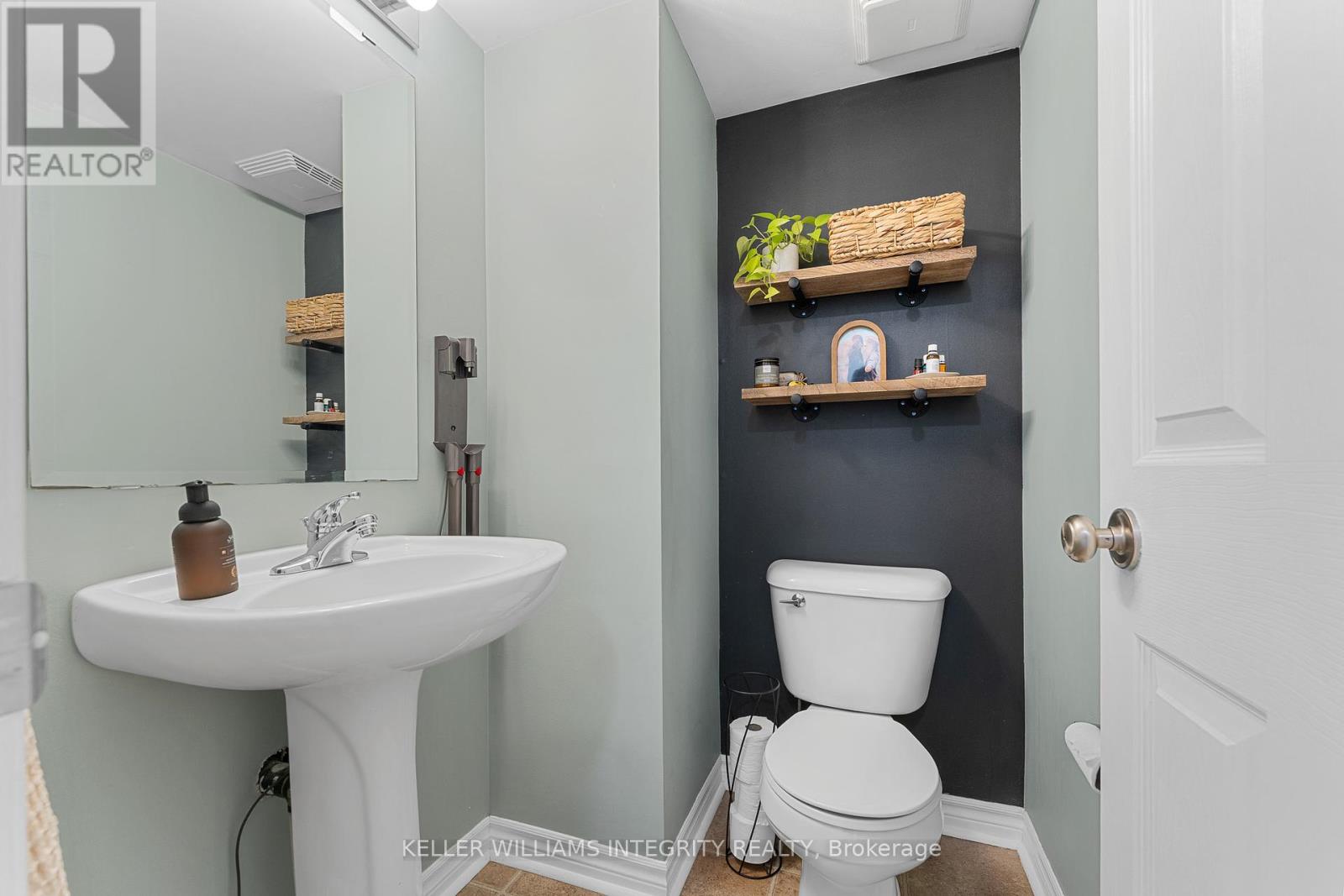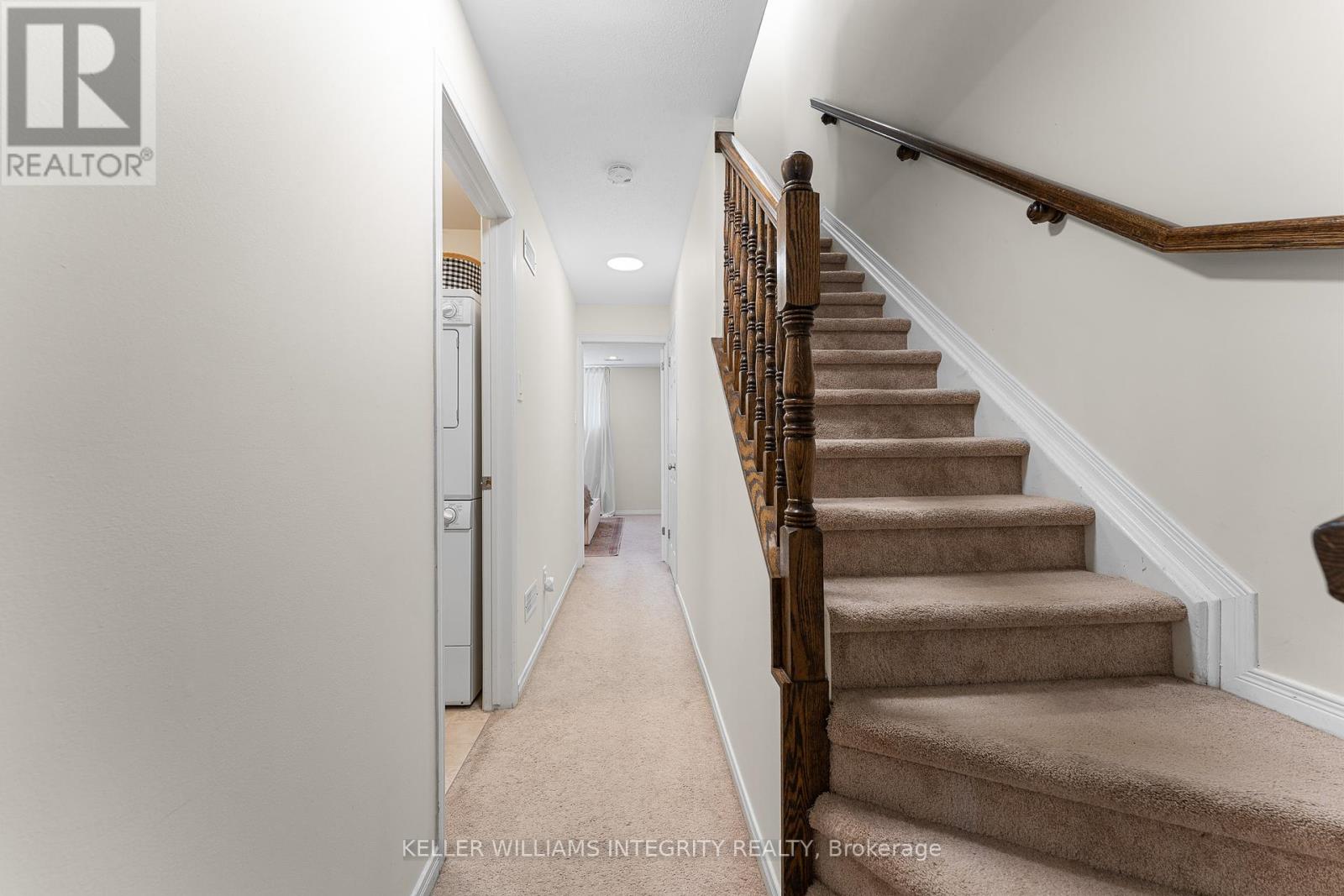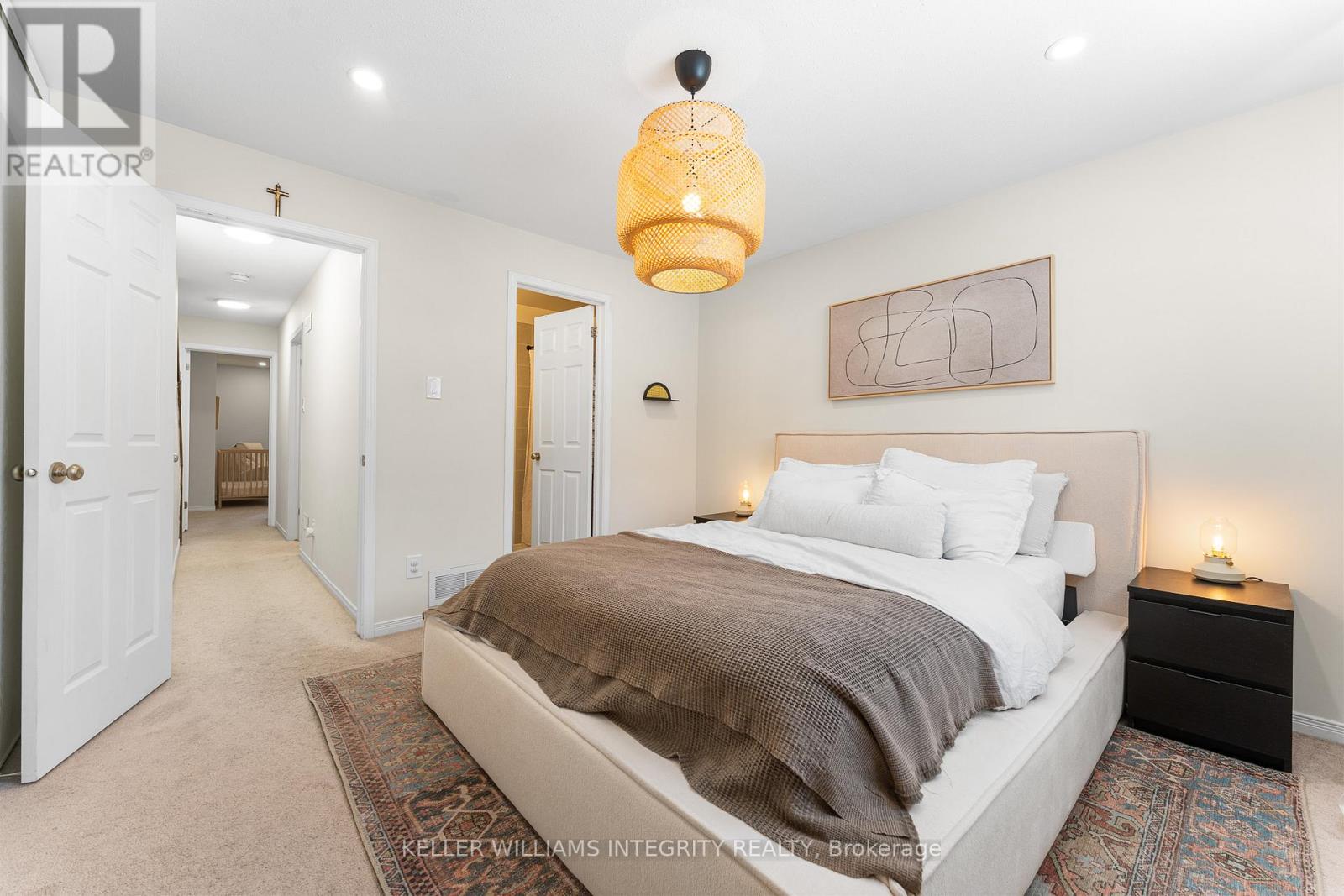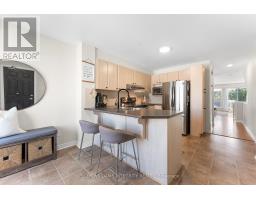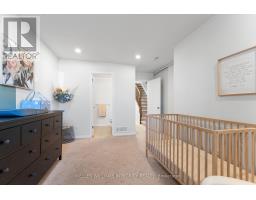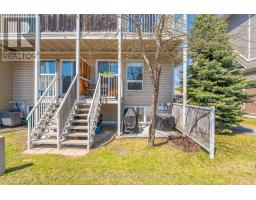222 Chapman Mills Drive Ottawa, Ontario K2J 0B9
$409,900Maintenance, Insurance
$233.56 Monthly
Maintenance, Insurance
$233.56 MonthlyWelcome to this 2-bedroom end-unit terrace home in the heart of popular Chapman Mills just steps from public transit, parks, schools, gyms, grocery stores, and all the shopping you could need. The main floor features an eat-in kitchen with newer stainless steel appliances, plenty of cabinet, and counter space, and flows seamlessly into a spacious dining and living area perfect for entertaining family and friends. As an end-unit, this home benefits from an abundance of natural light thanks to additional windows on three sides. The lower level offers two generously sized bedrooms, each with large windows and their own full ensuite bathrooms, providing privacy and comfort. You'll also find in-suite laundry and ample storage. Enjoy your own outdoor deck space ideal for BBQing and unwinding at the end of the day. With low condo fees, newer furnace and hot water tank, and a dedicated parking spot, this home offers exceptional value in a highly desirable location. (id:43934)
Open House
This property has open houses!
2:00 pm
Ends at:4:00 pm
Property Details
| MLS® Number | X12102136 |
| Property Type | Single Family |
| Community Name | 7709 - Barrhaven - Strandherd |
| Amenities Near By | Public Transit, Schools |
| Community Features | Pet Restrictions |
| Parking Space Total | 1 |
Building
| Bathroom Total | 3 |
| Bedrooms Below Ground | 2 |
| Bedrooms Total | 2 |
| Amenities | Visitor Parking |
| Appliances | Blinds, Dishwasher, Dryer, Hood Fan, Stove, Washer, Refrigerator |
| Basement Development | Finished |
| Basement Type | N/a (finished) |
| Cooling Type | Central Air Conditioning |
| Exterior Finish | Brick, Vinyl Siding |
| Foundation Type | Poured Concrete |
| Half Bath Total | 1 |
| Heating Fuel | Natural Gas |
| Heating Type | Forced Air |
| Stories Total | 2 |
| Size Interior | 1,200 - 1,399 Ft2 |
| Type | Row / Townhouse |
Parking
| No Garage |
Land
| Acreage | No |
| Land Amenities | Public Transit, Schools |
Rooms
| Level | Type | Length | Width | Dimensions |
|---|---|---|---|---|
| Lower Level | Bedroom | 3.65 m | 3.6 m | 3.65 m x 3.6 m |
| Lower Level | Bedroom | 3.55 m | 4.03 m | 3.55 m x 4.03 m |
| Main Level | Kitchen | 3.14 m | 3.27 m | 3.14 m x 3.27 m |
| Main Level | Living Room | 3.65 m | 4 m | 3.65 m x 4 m |
| Main Level | Dining Room | 3.22 m | 3 m | 3.22 m x 3 m |
https://www.realtor.ca/real-estate/28211226/222-chapman-mills-drive-ottawa-7709-barrhaven-strandherd
Contact Us
Contact us for more information









