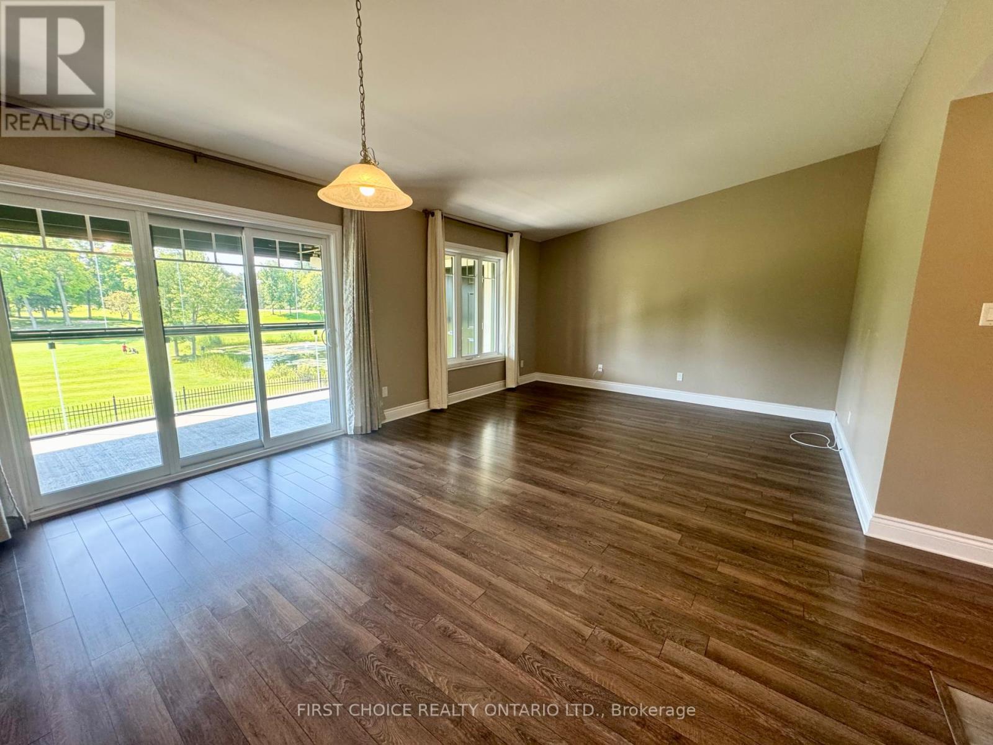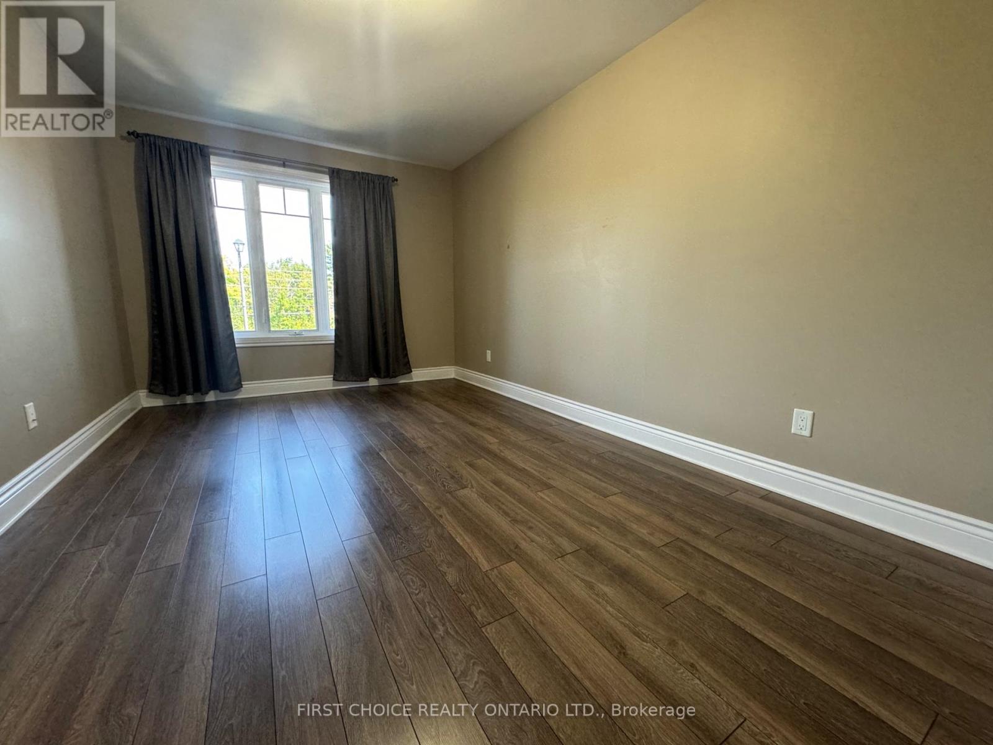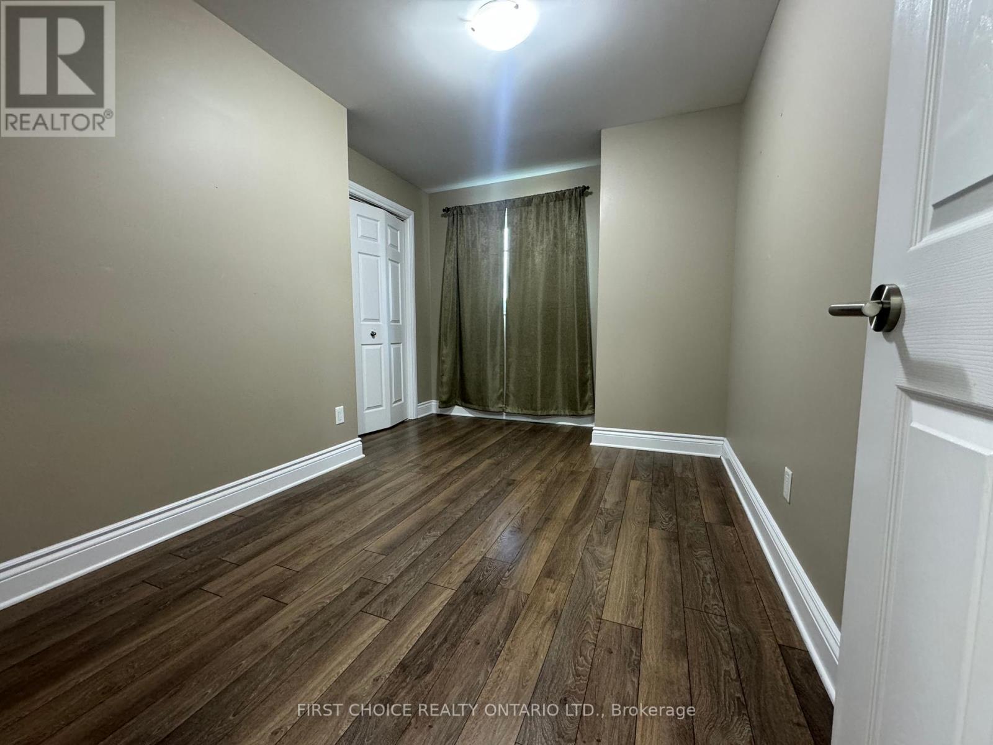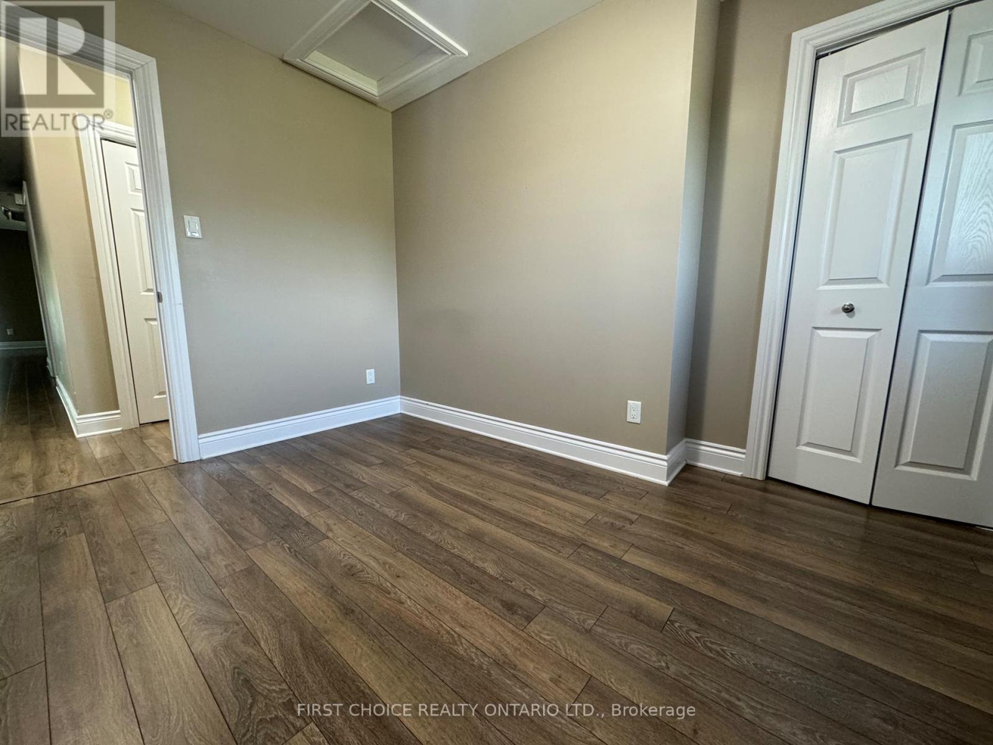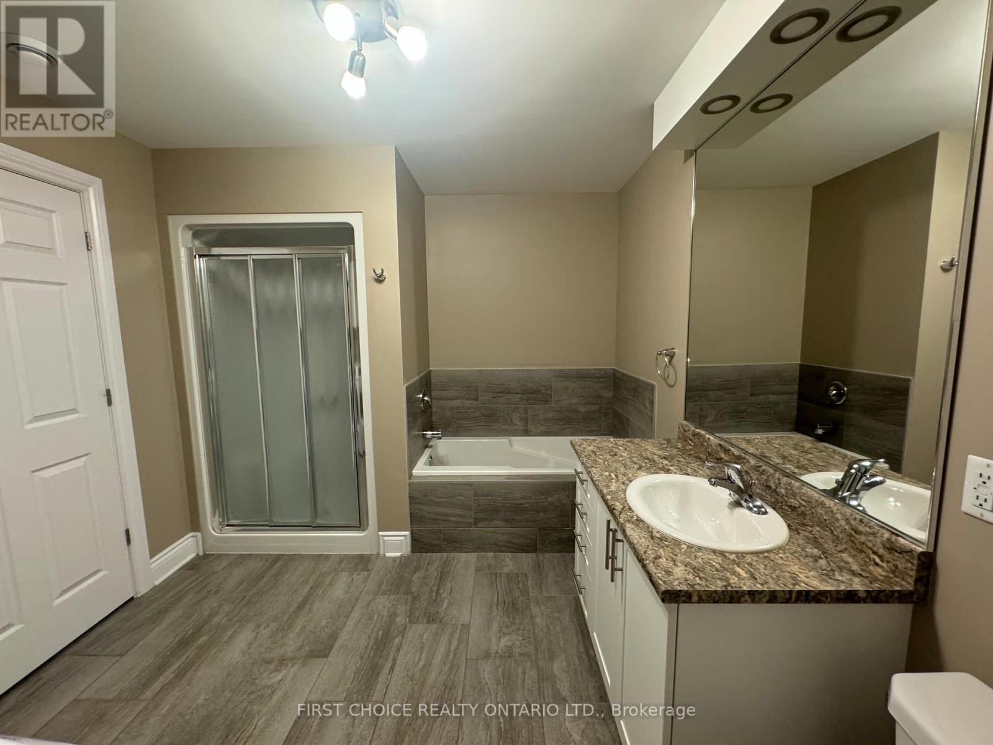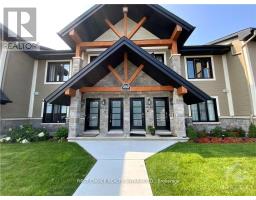222 - 292 Masters Lane Clarence-Rockland, Ontario K4K 0K5
$399,999Maintenance, Insurance, Water, Common Area Maintenance
$298 Monthly
Maintenance, Insurance, Water, Common Area Maintenance
$298 MonthlyLuxurious Upper unit open concept Condo, overlooking the beautiful views of the Rockland golf course can be yours NOW! You will enjoy the cathedral ceilings in the living/dining area, with loads of natural daylight, two spacious bedrooms with plenty of closet space, a luxurious bathroom with shower and soaker tub, in unit laundry and HUGE 4 season covered balcony/porch with additional storage space. High end SS appliances, Chef's island with Quartz countertops and much more. Parking at your front door #16, additional parking available at $31/mth, and visitors parking. Great value, priced to sell !! Quick closing possible. (id:43934)
Property Details
| MLS® Number | X11899848 |
| Property Type | Single Family |
| Community Name | 606 - Town of Rockland |
| Community Features | Pet Restrictions |
| Features | Balcony |
| Parking Space Total | 1 |
Building
| Bathroom Total | 1 |
| Bedrooms Above Ground | 2 |
| Bedrooms Total | 2 |
| Appliances | Water Heater - Tankless |
| Cooling Type | Central Air Conditioning |
| Exterior Finish | Brick |
| Foundation Type | Concrete |
| Heating Fuel | Natural Gas |
| Heating Type | Radiant Heat |
| Size Interior | 1,000 - 1,199 Ft2 |
| Type | Apartment |
Land
| Acreage | No |
| Zoning Description | Condo |
Rooms
| Level | Type | Length | Width | Dimensions |
|---|---|---|---|---|
| Main Level | Dining Room | 4.16 m | 3.04 m | 4.16 m x 3.04 m |
| Main Level | Living Room | 4.14 m | 3.65 m | 4.14 m x 3.65 m |
| Main Level | Kitchen | 3.53 m | 2.59 m | 3.53 m x 2.59 m |
| Main Level | Primary Bedroom | 4.69 m | 2.97 m | 4.69 m x 2.97 m |
| Main Level | Bedroom | 3.86 m | 2.38 m | 3.86 m x 2.38 m |
Contact Us
Contact us for more information



