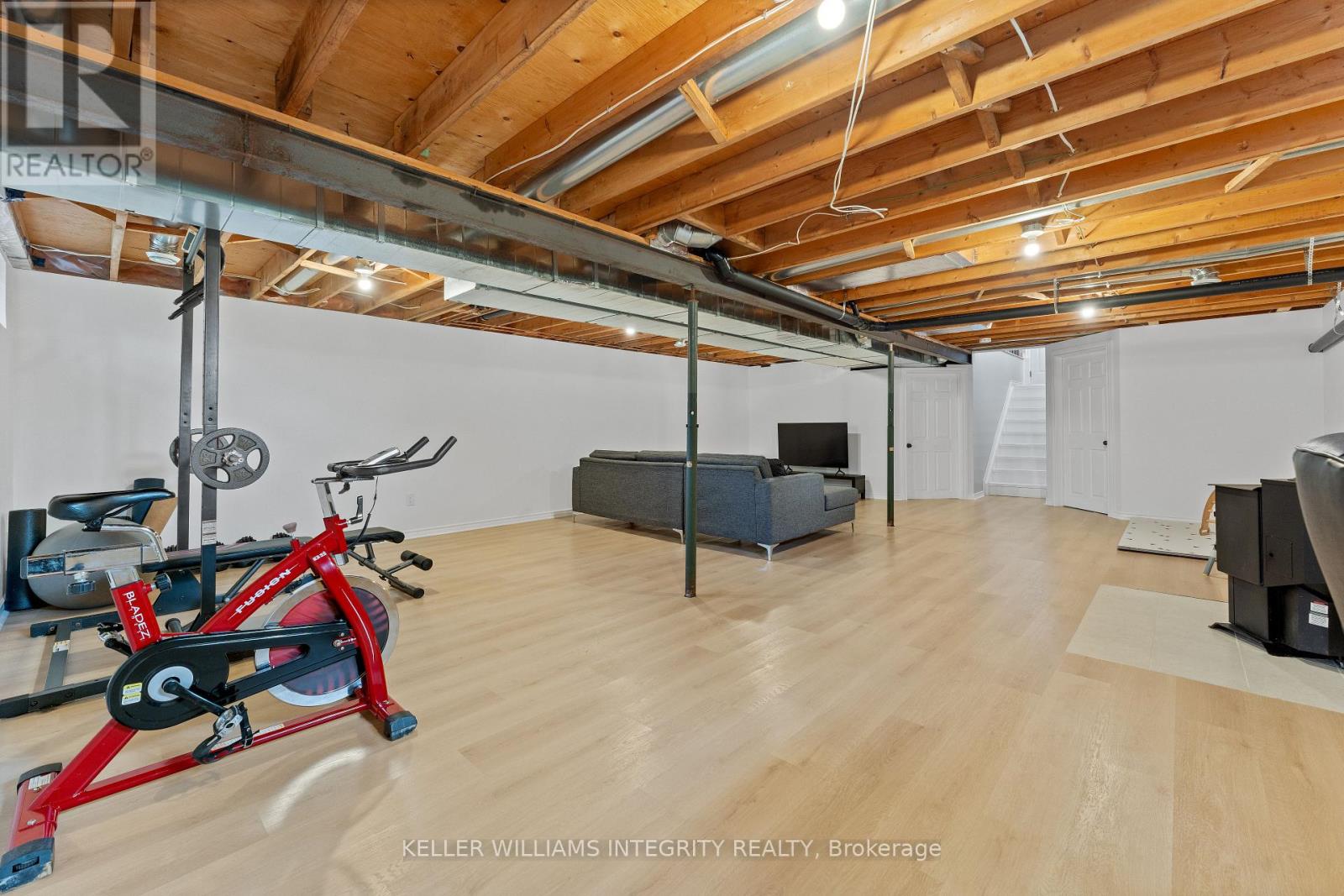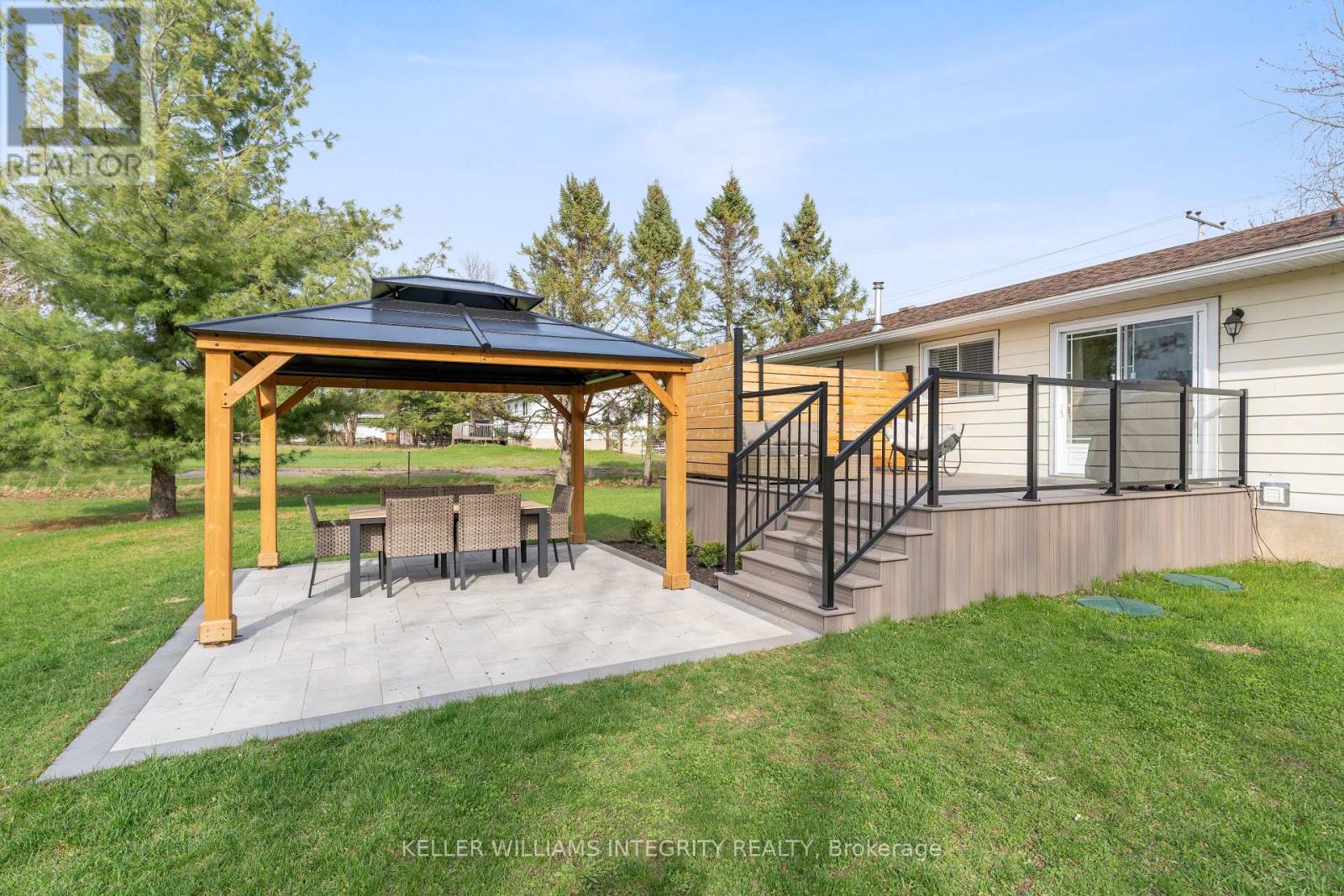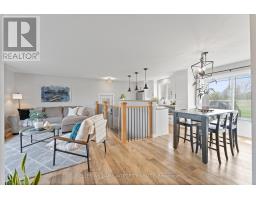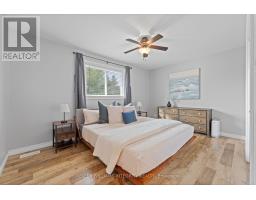3 Bedroom
1 Bathroom
700 - 1,100 ft2
Bungalow
Fireplace
Air Exchanger
Forced Air
$649,900
Enjoy the best of both worlds with this charming country home on a full acre just minutes from Kemptville. Set on a beautifully landscaped lot with mature trees, this property offers a peaceful setting and a fantastic yard complete with a brand-new composite deck, interlock patio, and a gazebo, perfect for relaxing or entertaining. Inside, you'll find three comfortable bedrooms, one full bathroom, and a partially finished basement that adds plenty of flexible space for a rec room, home office, or gym. The cozy pellet stove adds warmth and character, making this home feel welcoming year-round. Pride of ownership shines through with recent updates including: water pressure tank (2022), furnace and hot water tank (2023), washer and dryer (2023), composite deck and patio (2024), and air conditioning (2024). All the big-ticket items have been taken care of, so you can just move in and enjoy. Located just a short drive to town, you'll have easy access to shopping, schools, and restaurants without giving up the peace and privacy of rural living. (id:43934)
Property Details
|
MLS® Number
|
X12116526 |
|
Property Type
|
Single Family |
|
Community Name
|
801 - Kemptville |
|
Parking Space Total
|
8 |
Building
|
Bathroom Total
|
1 |
|
Bedrooms Above Ground
|
3 |
|
Bedrooms Total
|
3 |
|
Appliances
|
Dishwasher, Freezer, Stove, Refrigerator |
|
Architectural Style
|
Bungalow |
|
Basement Development
|
Finished |
|
Basement Type
|
Full (finished) |
|
Construction Style Attachment
|
Detached |
|
Cooling Type
|
Air Exchanger |
|
Exterior Finish
|
Brick |
|
Fireplace Fuel
|
Pellet |
|
Fireplace Present
|
Yes |
|
Fireplace Type
|
Stove |
|
Foundation Type
|
Concrete |
|
Heating Fuel
|
Propane |
|
Heating Type
|
Forced Air |
|
Stories Total
|
1 |
|
Size Interior
|
700 - 1,100 Ft2 |
|
Type
|
House |
Parking
Land
|
Acreage
|
No |
|
Sewer
|
Septic System |
|
Size Depth
|
272 Ft ,3 In |
|
Size Frontage
|
160 Ft |
|
Size Irregular
|
160 X 272.3 Ft |
|
Size Total Text
|
160 X 272.3 Ft |
Rooms
| Level |
Type |
Length |
Width |
Dimensions |
|
Basement |
Family Room |
5.18 m |
3.35 m |
5.18 m x 3.35 m |
|
Basement |
Recreational, Games Room |
8.52 m |
6.77 m |
8.52 m x 6.77 m |
|
Main Level |
Kitchen |
3.81 m |
2.43 m |
3.81 m x 2.43 m |
|
Main Level |
Living Room |
4.87 m |
3.35 m |
4.87 m x 3.35 m |
|
Main Level |
Dining Room |
3.81 m |
1.82 m |
3.81 m x 1.82 m |
|
Main Level |
Primary Bedroom |
4.36 m |
2.98 m |
4.36 m x 2.98 m |
|
Main Level |
Bedroom 2 |
3.1 m |
2.82 m |
3.1 m x 2.82 m |
|
Main Level |
Bedroom 3 |
3 m |
2.69 m |
3 m x 2.69 m |
|
Main Level |
Bathroom |
2.64 m |
2.06 m |
2.64 m x 2.06 m |
https://www.realtor.ca/real-estate/28242946/2215-abbott-road-north-grenville-801-kemptville



























































