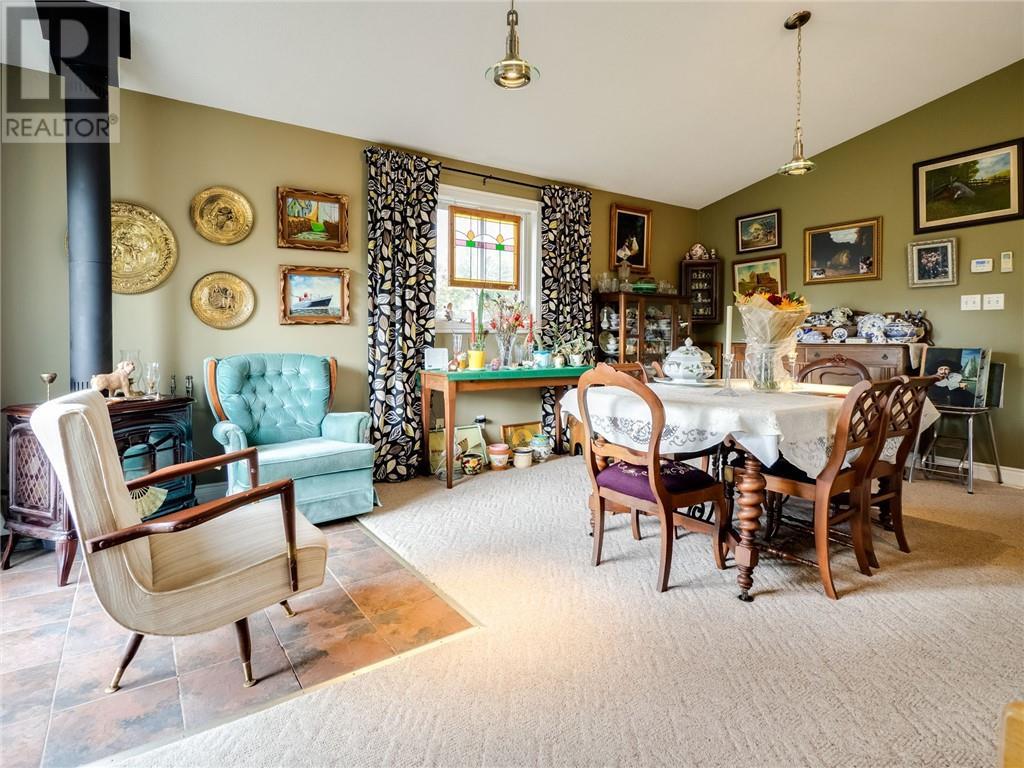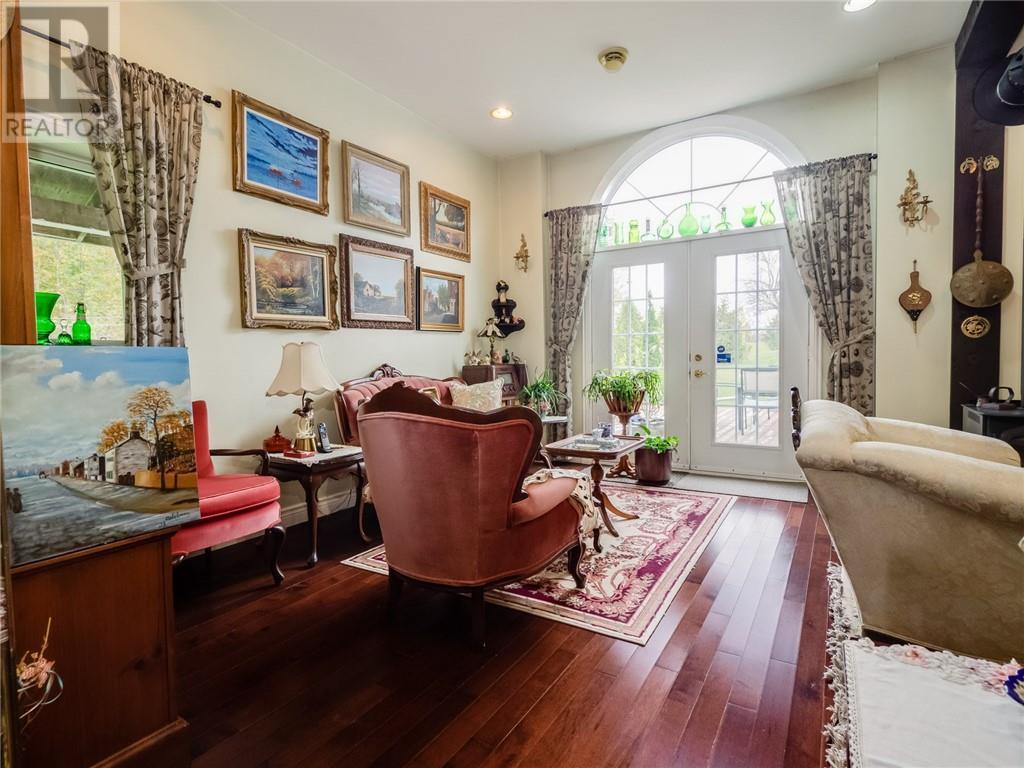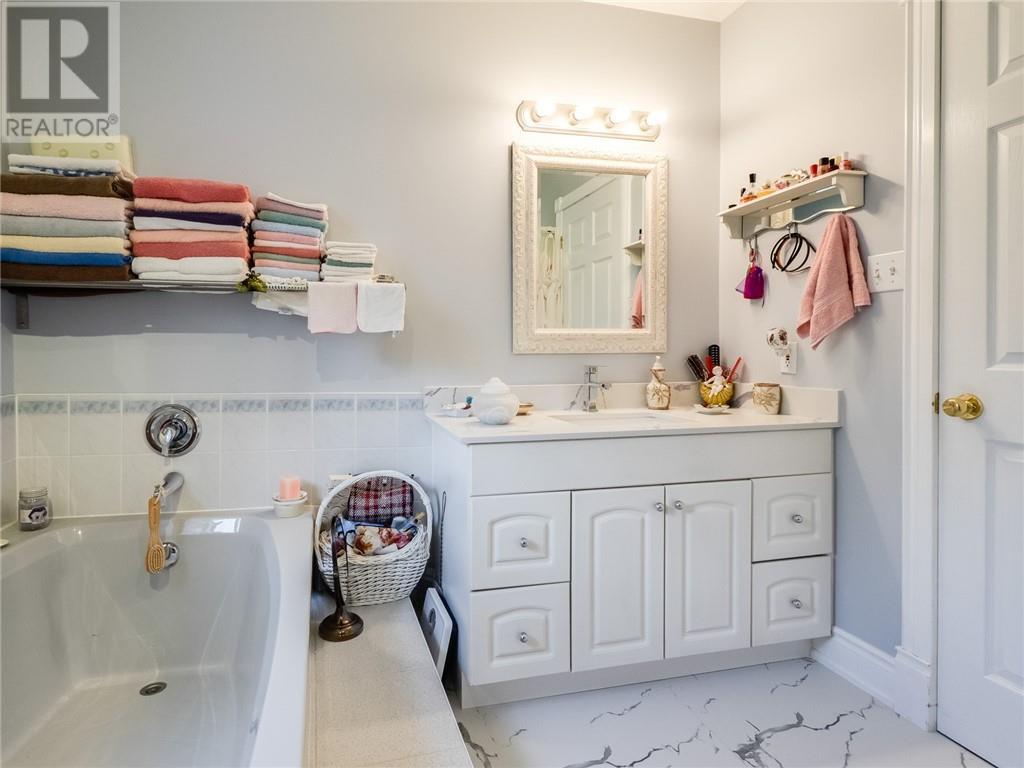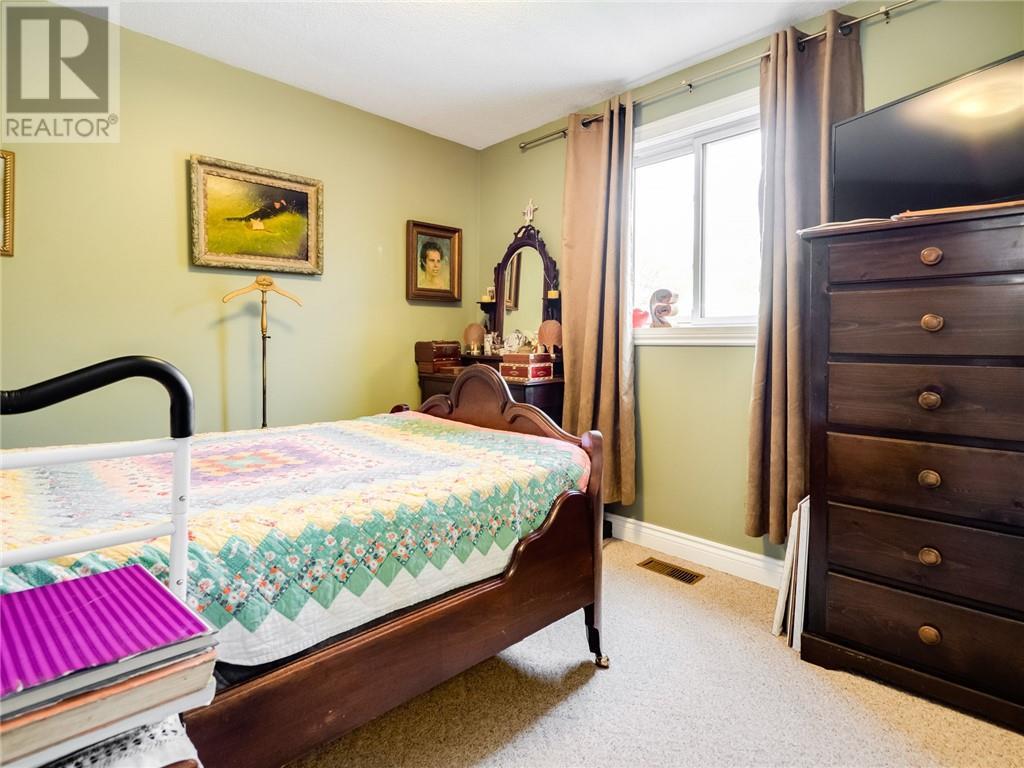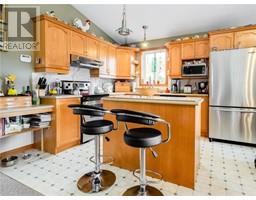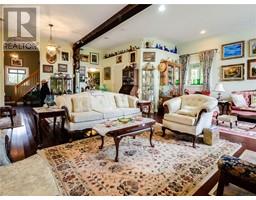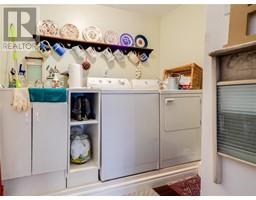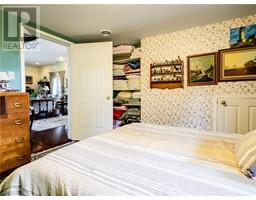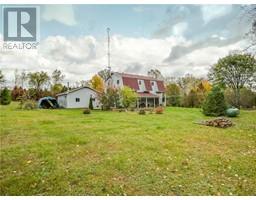22133 Beauchamp Drive North Lancaster, Ontario K0C 1Z0
$539,000
Prestigious neighborhood of Lancaster Heights !2,75 acres Unique home set on a hilltop with panoramic views of surrounding nature and its spring fed pond. This exceptionally well kept home features 2nd level kitchen with patio doors leading to the south facing deck, spacious living room with a wood stove, 4 piece bathroom, a good size master bedroom and a 2nd bedroom. The main floor with 11' ceiling offers a great room and a wood stove, a bedroom and laundry room. A double car garage with wood stove. Ideal location for the commuter, seconds from the Quebec border. (id:43934)
Property Details
| MLS® Number | 1415979 |
| Property Type | Single Family |
| Neigbourhood | North Lancaster |
| Features | Acreage, Private Setting, Treed, Balcony |
| ParkingSpaceTotal | 10 |
| RoadType | Paved Road |
| Structure | Deck |
Building
| BathroomTotal | 2 |
| BedroomsAboveGround | 3 |
| BedroomsTotal | 3 |
| BasementDevelopment | Not Applicable |
| BasementType | None (not Applicable) |
| ConstructedDate | 1998 |
| ConstructionStyleAttachment | Detached |
| CoolingType | Wall Unit |
| ExteriorFinish | Vinyl |
| FireplacePresent | Yes |
| FireplaceTotal | 2 |
| FlooringType | Hardwood, Linoleum, Ceramic |
| HalfBathTotal | 1 |
| HeatingFuel | Propane |
| HeatingType | Forced Air |
| StoriesTotal | 2 |
| Type | House |
| UtilityWater | Drilled Well |
Parking
| Detached Garage |
Land
| Acreage | Yes |
| Sewer | Septic System |
| SizeDepth | 483 Ft ,8 In |
| SizeFrontage | 248 Ft ,8 In |
| SizeIrregular | 2.75 |
| SizeTotal | 2.75 Ac |
| SizeTotalText | 2.75 Ac |
| ZoningDescription | Residential |
Rooms
| Level | Type | Length | Width | Dimensions |
|---|---|---|---|---|
| Second Level | Kitchen | 10'1" x 11'7" | ||
| Second Level | Dining Room | 19'6" x 13'5" | ||
| Second Level | Living Room | 7'4" x 12'2" | ||
| Second Level | Full Bathroom | 8'5" x 8'8" | ||
| Second Level | Bedroom | 12'1" x 11'2" | ||
| Second Level | Bedroom | 10'0" x 9'11" | ||
| Main Level | Living Room/fireplace | 22'1" x 26'3" | ||
| Main Level | Bedroom | 9'1" x 13'2" | ||
| Main Level | Partial Bathroom | 6'0" x 3'1" | ||
| Main Level | Laundry Room | 7'7" x 6'1" |
Utilities
| Electricity | Available |
https://www.realtor.ca/real-estate/27537296/22133-beauchamp-drive-north-lancaster-north-lancaster
Interested?
Contact us for more information




