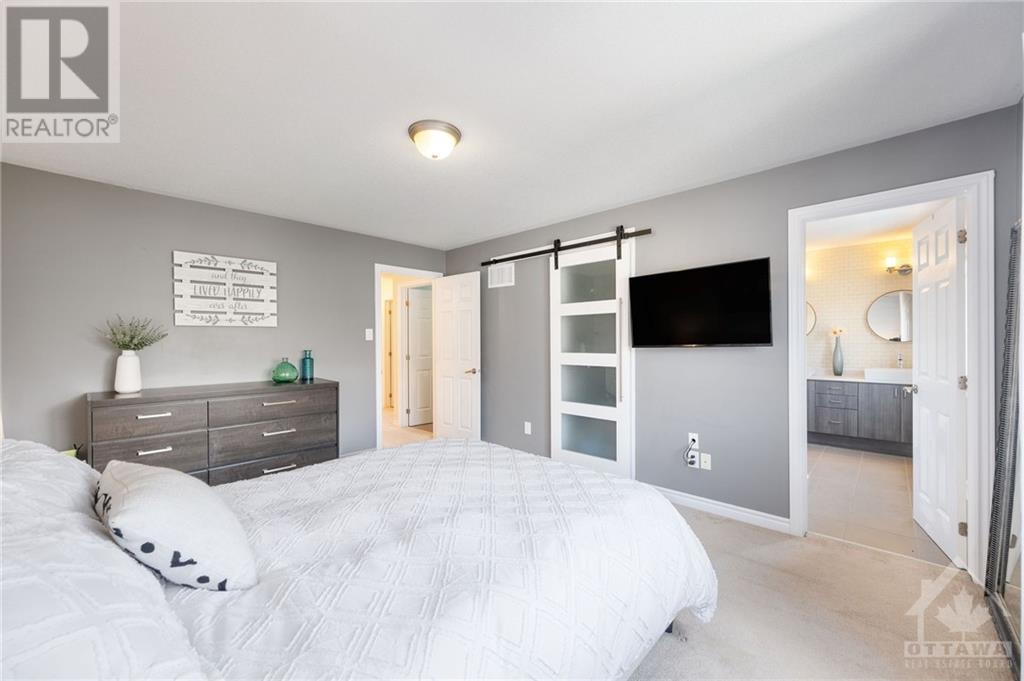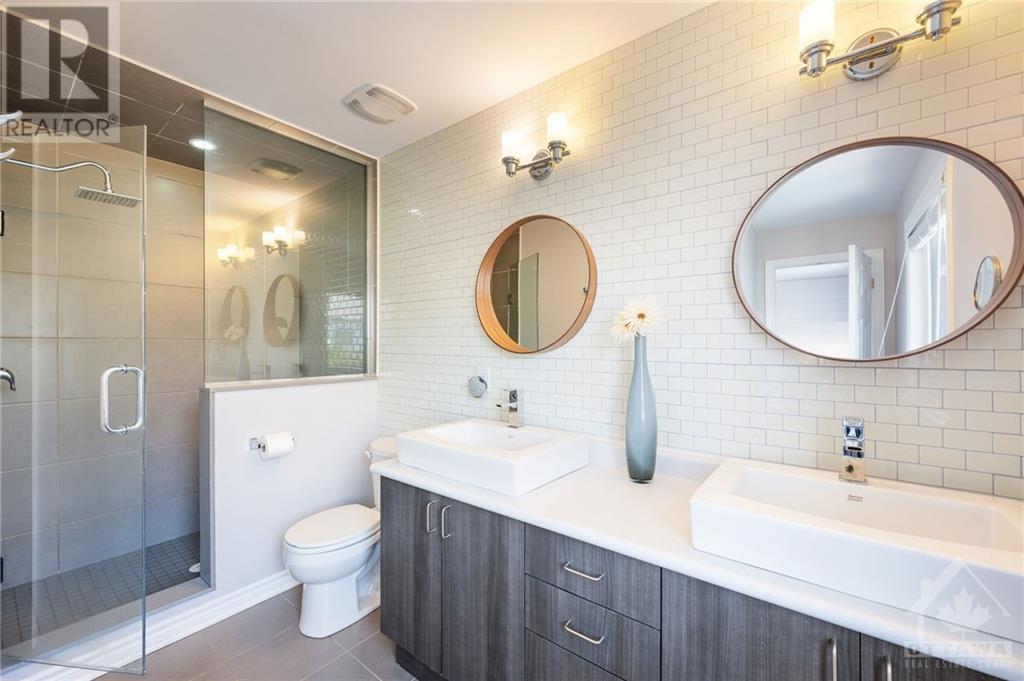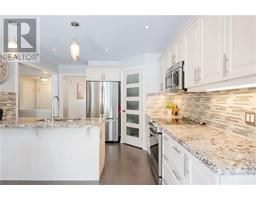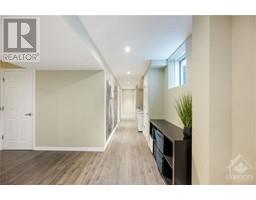221 Serra Ridge Ottawa, Ontario K4A 0V8
$749,000
Discover your dream home, a perfect blend of modern elegance and family-friendly features! This charming residence boasts three spacious bedrooms and a bright kitchen with stunning granite countertops and stainless-steel appliances installed in 2021. Step through the patio doors into the beautiful backyard with a seating area and heated inground pool, perfect for entertaining. The main level features a gas fireplace and elegant hardwood/tile flooring throughout. The luxurious primary en suite offers a dual vanity and glass shower. The fully finished lower level is perfect for movie nights with an in-wall speaker system and electric fireplace. Additional conveniences include a 220 V charger for an electric vehicle and a Google Nest security system. Situated just steps away from a serene park and a five-minute walk to schools, a recreation center, and shopping, this home is ideal for a growing family. Don’t miss out on this perfect blend of comfort, style. 24h irrevocable on all offers. (id:43934)
Property Details
| MLS® Number | 1399930 |
| Property Type | Single Family |
| Neigbourhood | Summerside |
| Amenities Near By | Public Transit, Recreation Nearby, Shopping |
| Community Features | Family Oriented |
| Features | Automatic Garage Door Opener |
| Parking Space Total | 3 |
| Pool Type | Inground Pool |
| Structure | Patio(s) |
Building
| Bathroom Total | 3 |
| Bedrooms Above Ground | 3 |
| Bedrooms Total | 3 |
| Appliances | Refrigerator, Dishwasher, Dryer, Stove, Washer, Alarm System, Blinds |
| Basement Development | Finished |
| Basement Type | Full (finished) |
| Constructed Date | 2013 |
| Construction Style Attachment | Detached |
| Cooling Type | Central Air Conditioning |
| Exterior Finish | Brick, Siding |
| Flooring Type | Wall-to-wall Carpet, Hardwood, Ceramic |
| Foundation Type | Poured Concrete |
| Half Bath Total | 1 |
| Heating Fuel | Natural Gas |
| Heating Type | Forced Air |
| Stories Total | 2 |
| Type | House |
| Utility Water | Municipal Water |
Parking
| Attached Garage |
Land
| Acreage | No |
| Fence Type | Fenced Yard |
| Land Amenities | Public Transit, Recreation Nearby, Shopping |
| Landscape Features | Landscaped |
| Sewer | Municipal Sewage System |
| Size Depth | 88 Ft ,6 In |
| Size Frontage | 30 Ft |
| Size Irregular | 29.98 Ft X 88.47 Ft |
| Size Total Text | 29.98 Ft X 88.47 Ft |
| Zoning Description | Residential |
Rooms
| Level | Type | Length | Width | Dimensions |
|---|---|---|---|---|
| Second Level | Bedroom | 11'0" x 11'0" | ||
| Second Level | 4pc Ensuite Bath | Measurements not available | ||
| Second Level | Primary Bedroom | 12'0" x 15'0" | ||
| Second Level | Bedroom | 10'6" x 12'0" | ||
| Second Level | Laundry Room | 10'4" x 6'10" | ||
| Second Level | 3pc Bathroom | Measurements not available | ||
| Lower Level | Recreation Room | 11'0" x 22'0" | ||
| Main Level | Dining Room | 11'4" x 14'0" | ||
| Main Level | Kitchen | 11'2" x 9'0" | ||
| Main Level | Living Room | 11'0" x 15'0" | ||
| Main Level | 2pc Bathroom | Measurements not available | ||
| Main Level | Eating Area | 11'2" x 9'0" |
https://www.realtor.ca/real-estate/27097131/221-serra-ridge-ottawa-summerside
Interested?
Contact us for more information





























































