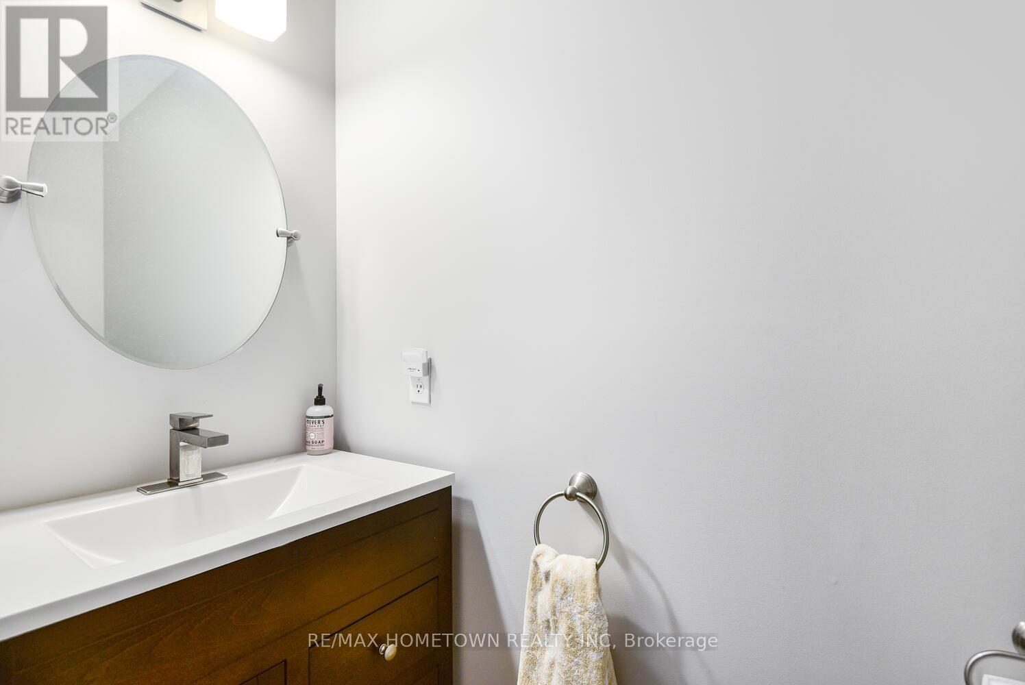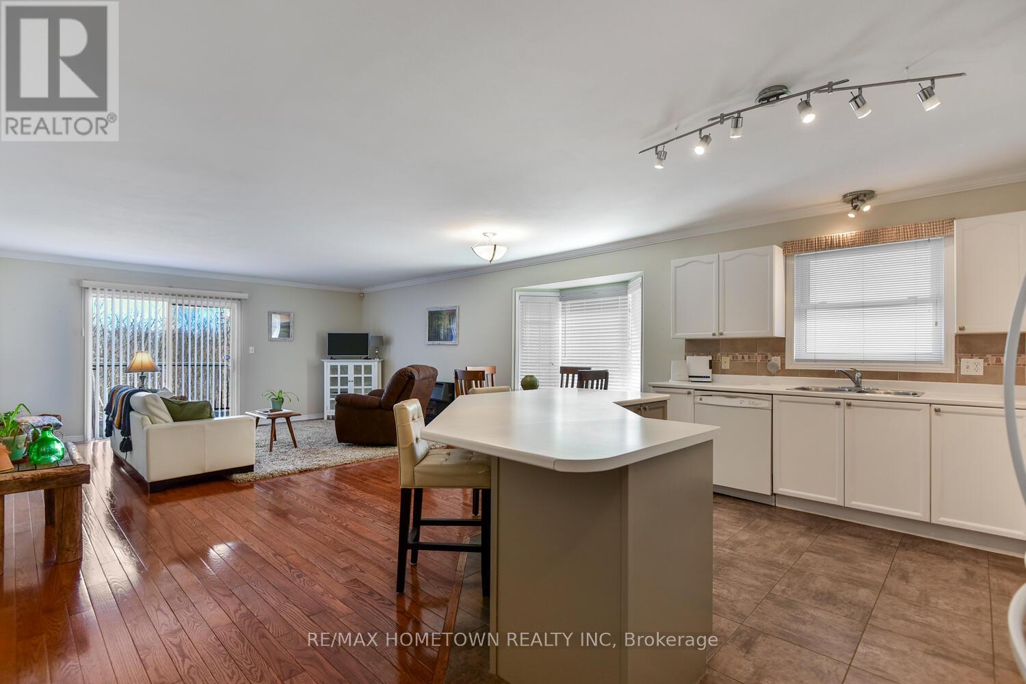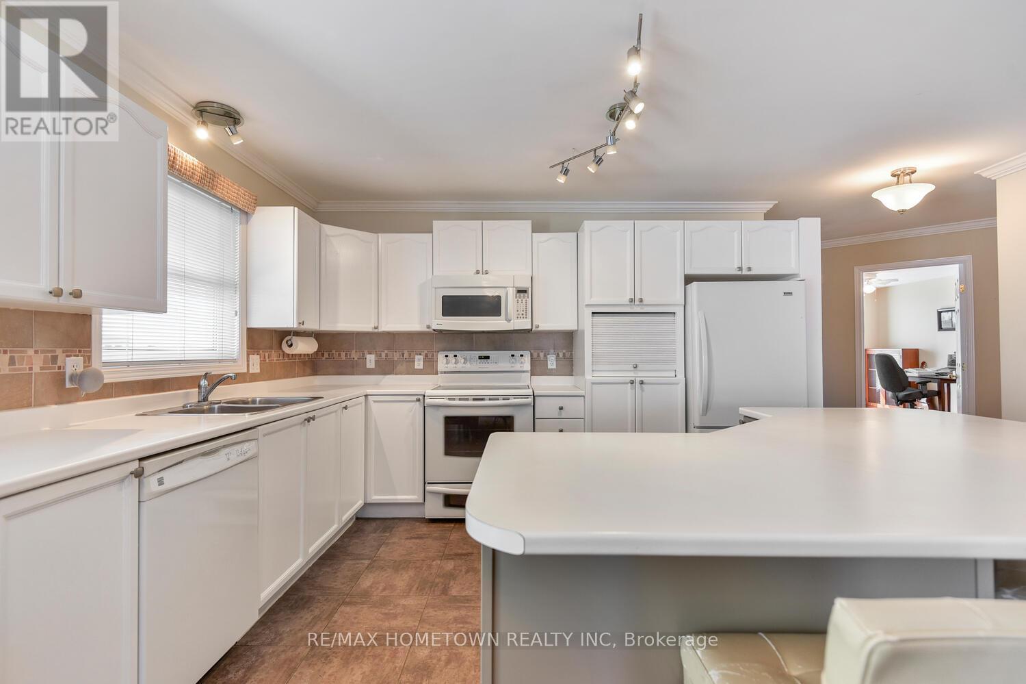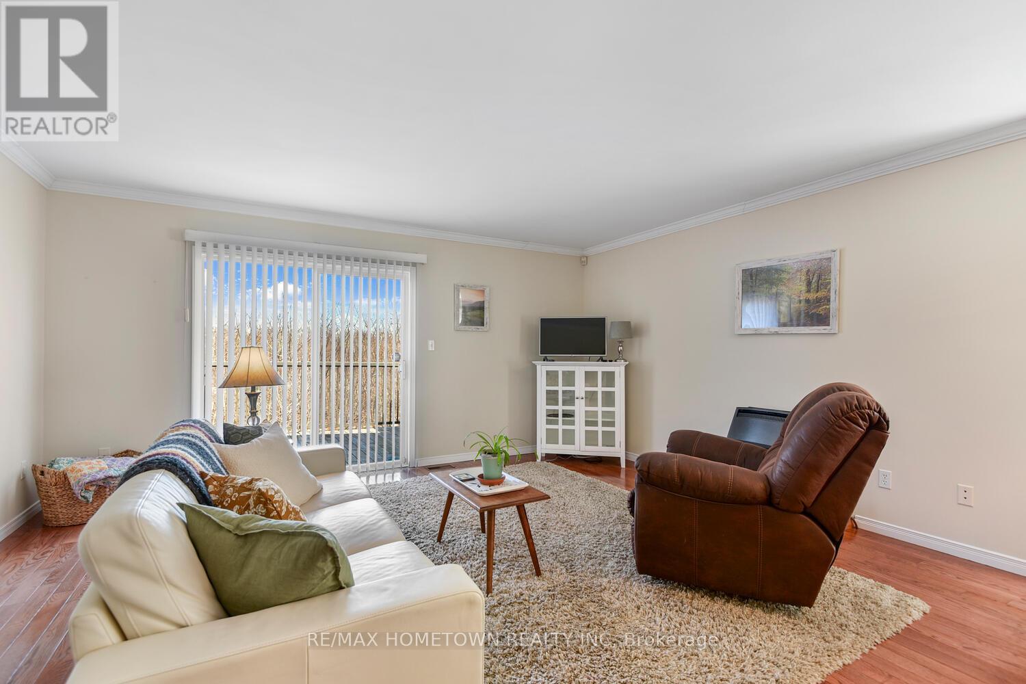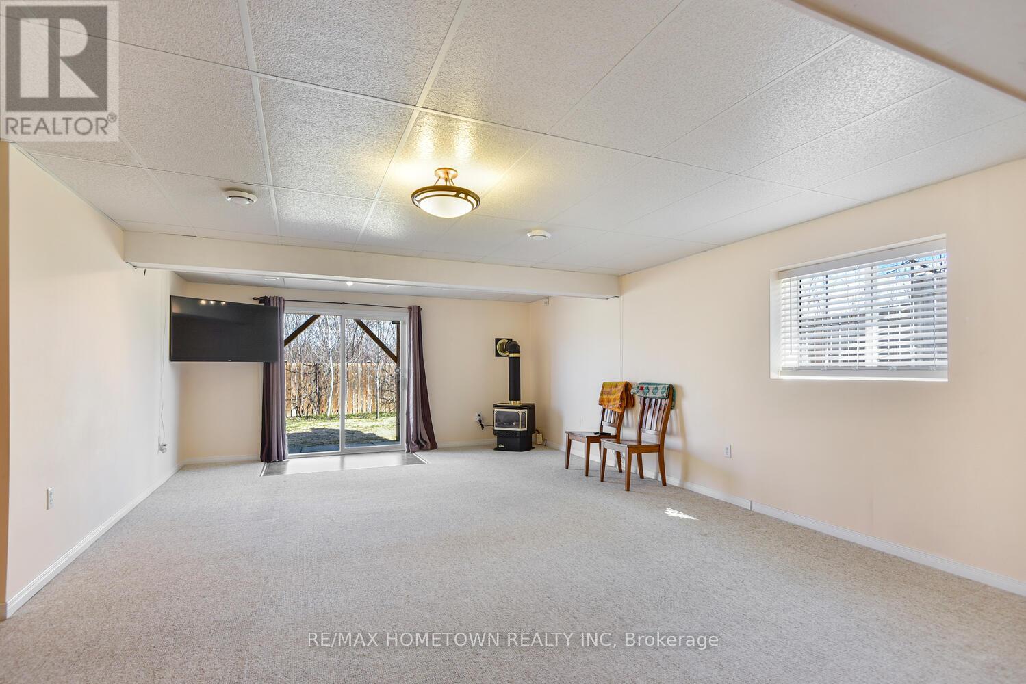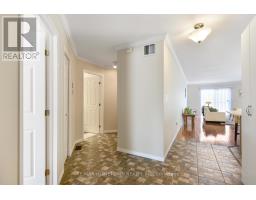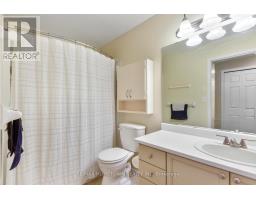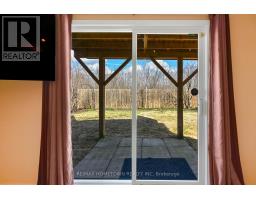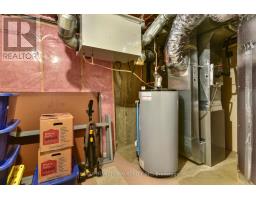221 Beley Street Brockville, Ontario K6V 7J7
$539,900
Don't miss this fantastic opportunity to own a well-maintained bungalow in Brockville's sought-after North End. This open-concept, end-unit bungalow boasts a spacious main floor layout. The large living room features hardwood floors, a cozy natural gas fireplace, and patio doors that lead to the back deck. The functional kitchen offers an island, pantry cabinet, and a small appliance garage for added convenience. Both main floor bedrooms are equipped with hardwood flooring, with one featuring a walk-in closet. The main floor also includes 1.5 bathrooms and a dedicated laundry area. The lower level provides a walk-out family room, another natural gas fireplace, a third bedroom, and a 4-piece bathroom. Ideal for retirees or professional couples, this home offers the ease of one-level living while still providing ample space for family visits. Move-in ready with a furnace updated in 2021 and central air in 2022. Situated in a great neighborhood with no rear neighbors, and close to shopping and recreational amenities. (id:43934)
Open House
This property has open houses!
10:00 am
Ends at:11:00 am
Property Details
| MLS® Number | X12072976 |
| Property Type | Single Family |
| Community Name | 810 - Brockville |
| Amenities Near By | Public Transit |
| Easement | Unknown |
| Features | Sloping |
| Parking Space Total | 2 |
| Structure | Deck |
Building
| Bathroom Total | 3 |
| Bedrooms Above Ground | 2 |
| Bedrooms Below Ground | 1 |
| Bedrooms Total | 3 |
| Amenities | Fireplace(s) |
| Appliances | Garage Door Opener Remote(s), Water Meter, Dishwasher, Stove, Refrigerator |
| Architectural Style | Bungalow |
| Basement Development | Finished |
| Basement Type | Full (finished) |
| Construction Style Attachment | Attached |
| Cooling Type | Central Air Conditioning |
| Exterior Finish | Brick, Vinyl Siding |
| Fireplace Present | Yes |
| Fireplace Total | 1 |
| Flooring Type | Hardwood |
| Foundation Type | Concrete |
| Half Bath Total | 1 |
| Heating Fuel | Natural Gas |
| Heating Type | Forced Air |
| Stories Total | 1 |
| Size Interior | 1,100 - 1,500 Ft2 |
| Type | Row / Townhouse |
| Utility Water | Municipal Water |
Parking
| Attached Garage | |
| Garage |
Land
| Acreage | No |
| Fence Type | Fenced Yard |
| Land Amenities | Public Transit |
| Sewer | Sanitary Sewer |
| Size Depth | 123 Ft ,1 In |
| Size Frontage | 31 Ft ,1 In |
| Size Irregular | 31.1 X 123.1 Ft |
| Size Total Text | 31.1 X 123.1 Ft |
| Zoning Description | Residential |
Rooms
| Level | Type | Length | Width | Dimensions |
|---|---|---|---|---|
| Lower Level | Family Room | 9.63 m | 5.49 m | 9.63 m x 5.49 m |
| Lower Level | Bedroom | 3.91 m | 3.21 m | 3.91 m x 3.21 m |
| Lower Level | Utility Room | 4.65 m | 3 m | 4.65 m x 3 m |
| Lower Level | Other | 4.06 m | 3.47 m | 4.06 m x 3.47 m |
| Lower Level | Bathroom | 2.76 m | 1.85 m | 2.76 m x 1.85 m |
| Main Level | Kitchen | 4.98 m | 3.35 m | 4.98 m x 3.35 m |
| Main Level | Dining Room | 5.48 m | 2.54 m | 5.48 m x 2.54 m |
| Main Level | Living Room | 5.05 m | 4.31 m | 5.05 m x 4.31 m |
| Main Level | Foyer | 4.31 m | 1.58 m | 4.31 m x 1.58 m |
| Main Level | Primary Bedroom | 4.5 m | 3.9 m | 4.5 m x 3.9 m |
| Main Level | Bedroom | 4.95 m | 3.09 m | 4.95 m x 3.09 m |
| Main Level | Bathroom | 2.93 m | 1.53 m | 2.93 m x 1.53 m |
| Main Level | Laundry Room | 1.82 m | 0.914 m | 1.82 m x 0.914 m |
| Main Level | Bathroom | 2.16 m | 0.88 m | 2.16 m x 0.88 m |
https://www.realtor.ca/real-estate/28145161/221-beley-street-brockville-810-brockville
Contact Us
Contact us for more information





