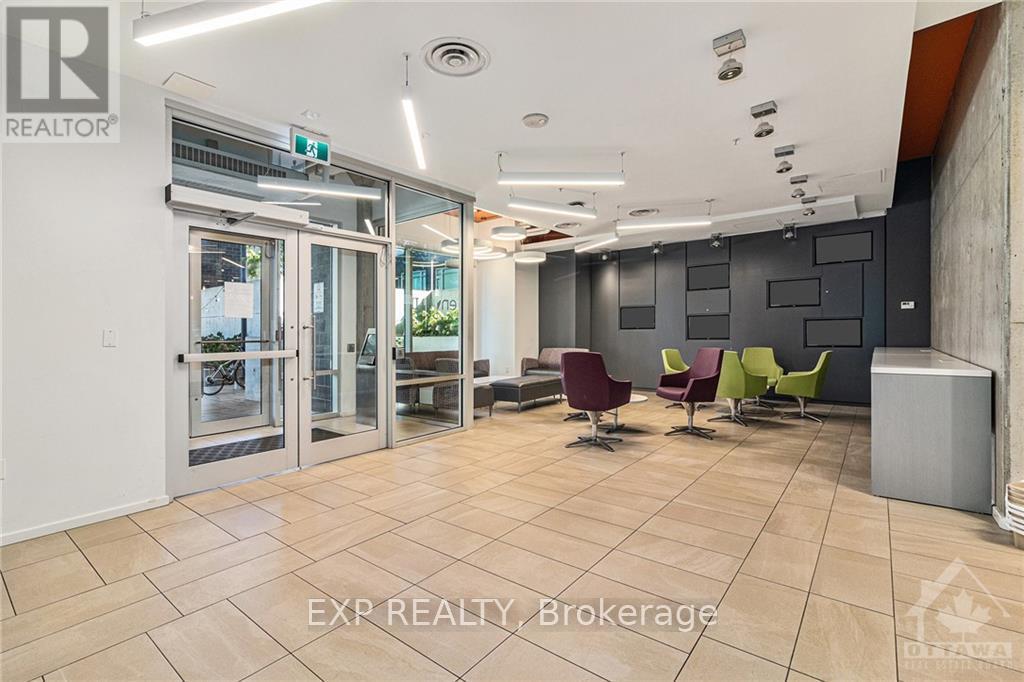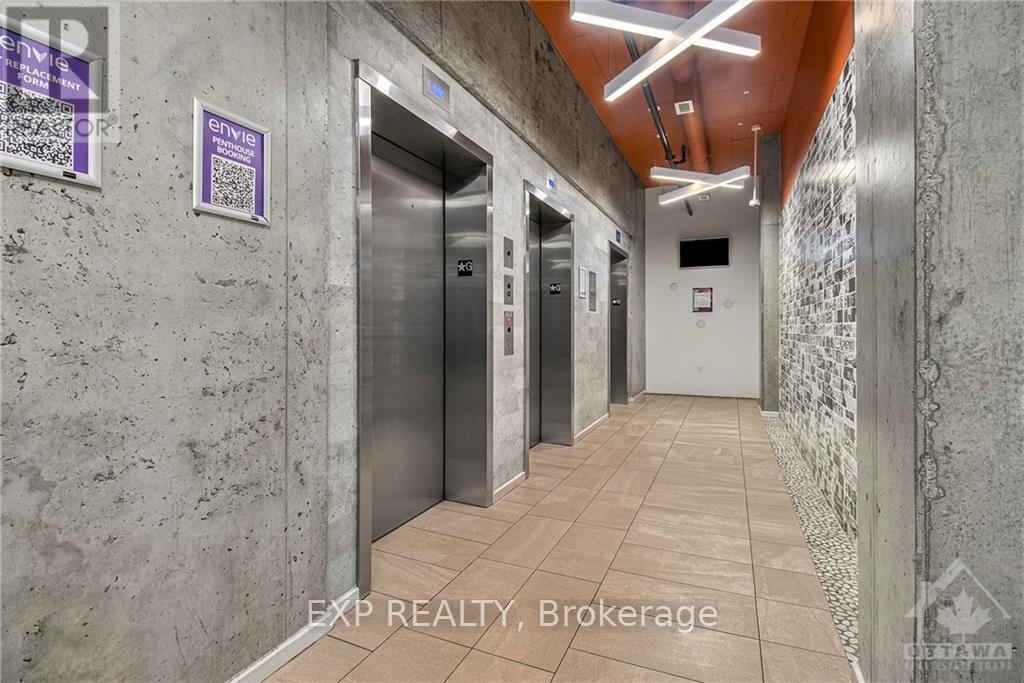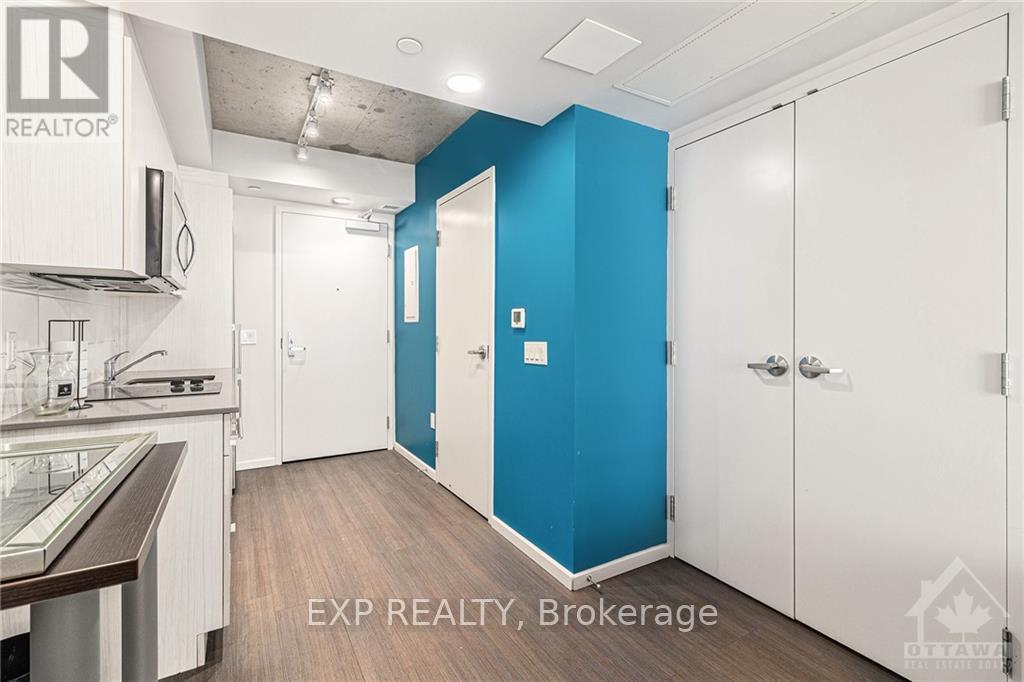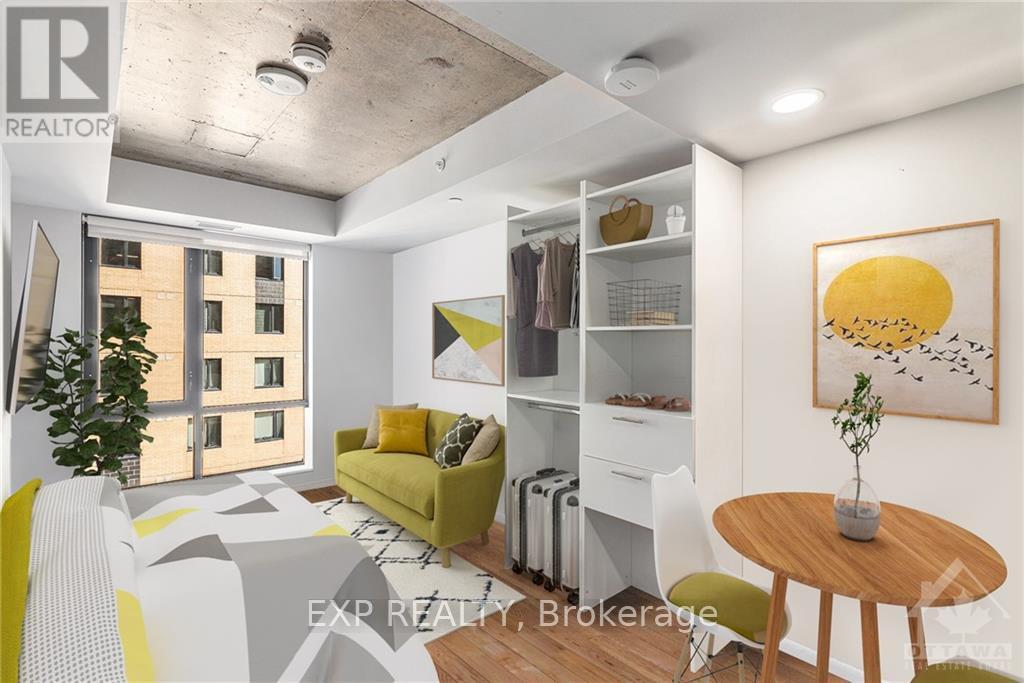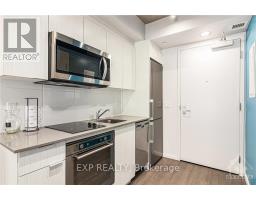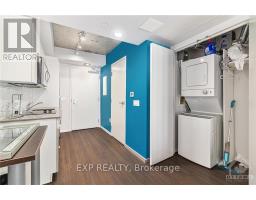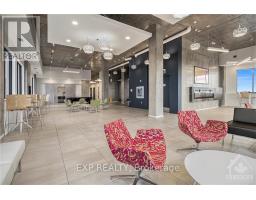2208 - 105 Champagne Avenue Ottawa, Ontario K1S 5E5
$249,900Maintenance, Insurance
$286.88 Monthly
Maintenance, Insurance
$286.88 MonthlyDiscover this beautifully designed studio condo located in the heart of popular West Centre Town, steps to Little Italy! This FULLY FURNISHED unit features SS appliances, Quartz Countertops, Full Bath & Convenient In-unit Laundry. The open layout creates a welcoming atmosphere, perfect for both relaxation & productivity. Building amenities designed for your lifestyle, include concierge service, an exercise room, a study room, bike storage, and a large common area featuring a pool table for social gatherings & activities, as well as the unique benefit of a 24-hour on-site convenience store that you can access right from your smartphone. With easy access to the O-Train, shopping, the Civic Hospital, and the scenic Dow's Lake, you'll be perfectly situated to enjoy all that the city has to offer. Condo fees cover water, heating, cooling, & Wi-Fi, making budgeting a breeze. Additional parking & storage options are available for a fee & subject to availability. Some photos Virtually Staged. (id:43934)
Property Details
| MLS® Number | X9523372 |
| Property Type | Single Family |
| Neigbourhood | West Centre Town |
| Community Name | 4502 - West Centre Town |
| Amenities Near By | Public Transit, Park |
| Community Features | Pet Restrictions, Community Centre |
Building
| Bathroom Total | 1 |
| Amenities | Party Room, Security/concierge, Recreation Centre, Exercise Centre |
| Appliances | Dishwasher, Dryer, Hood Fan, Microwave, Refrigerator, Stove, Washer |
| Cooling Type | Central Air Conditioning |
| Exterior Finish | Brick |
| Foundation Type | Concrete |
| Heating Fuel | Natural Gas |
| Heating Type | Forced Air |
| Type | Apartment |
| Utility Water | Municipal Water |
Land
| Acreage | No |
| Land Amenities | Public Transit, Park |
| Zoning Description | Residential |
Rooms
| Level | Type | Length | Width | Dimensions |
|---|---|---|---|---|
| Main Level | Great Room | 4.69 m | 3.63 m | 4.69 m x 3.63 m |
| Main Level | Kitchen | 2.59 m | 1.95 m | 2.59 m x 1.95 m |
| Main Level | Bathroom | Measurements not available | ||
| Main Level | Laundry Room | 9 m | Measurements not available x 9 m |
https://www.realtor.ca/real-estate/27565682/2208-105-champagne-avenue-ottawa-4502-west-centre-town
Contact Us
Contact us for more information



