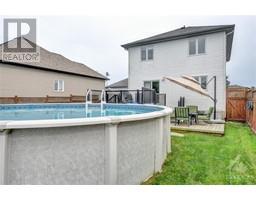3 Bedroom
2 Bathroom
Fireplace
Above Ground Pool
Central Air Conditioning
Forced Air
$605,000
Welcome to this bright and inviting 3 bedroom home on an oversized lot. This property has an abundance of natural light, thanks to numerous windows, and features beautiful hardwood floors on both the main and second levels. The well-designed kitchen includes a granite countertop, an updated pantry cupboard, and a new fridge (Feb '24). The 4-piece main floor bath offers both a tub and shower for your convenience. The spacious primary bedroom is a true retreat, complete with a walk-in closet and cheater ensuite. The finished basement features three windows in the recrm area, a natural gas fireplace, 2pc bath/laundry room combo and a spacious storage closet with shelving. Enjoy outdoor living in the fenced backyard, which includes an above-ground pool, 3 tier deck, and gas BBQ. The oversized garage offers ample space for parking and storage. Ask to receive the entire list of updates! Don't miss the opportunity to make this delightful property your new home! (id:43934)
Property Details
|
MLS® Number
|
1399631 |
|
Property Type
|
Single Family |
|
Neigbourhood
|
Wendover |
|
Amenities Near By
|
Shopping, Water Nearby |
|
Communication Type
|
Internet Access |
|
Community Features
|
Family Oriented, School Bus |
|
Features
|
Automatic Garage Door Opener |
|
Parking Space Total
|
3 |
|
Pool Type
|
Above Ground Pool |
|
Storage Type
|
Storage Shed |
|
Structure
|
Deck |
Building
|
Bathroom Total
|
2 |
|
Bedrooms Above Ground
|
3 |
|
Bedrooms Total
|
3 |
|
Appliances
|
Refrigerator, Dishwasher, Dryer, Hood Fan, Microwave, Stove, Washer, Blinds |
|
Basement Development
|
Finished |
|
Basement Type
|
Full (finished) |
|
Constructed Date
|
2011 |
|
Construction Style Attachment
|
Detached |
|
Cooling Type
|
Central Air Conditioning |
|
Exterior Finish
|
Brick, Siding |
|
Fireplace Present
|
Yes |
|
Fireplace Total
|
1 |
|
Fixture
|
Drapes/window Coverings |
|
Flooring Type
|
Hardwood, Laminate, Other |
|
Foundation Type
|
Poured Concrete |
|
Half Bath Total
|
1 |
|
Heating Fuel
|
Natural Gas |
|
Heating Type
|
Forced Air |
|
Stories Total
|
2 |
|
Type
|
House |
|
Utility Water
|
Municipal Water |
Parking
Land
|
Acreage
|
No |
|
Fence Type
|
Fenced Yard |
|
Land Amenities
|
Shopping, Water Nearby |
|
Sewer
|
Municipal Sewage System |
|
Size Depth
|
180 Ft ,6 In |
|
Size Frontage
|
49 Ft ,6 In |
|
Size Irregular
|
49.46 Ft X 180.49 Ft (irregular Lot) |
|
Size Total Text
|
49.46 Ft X 180.49 Ft (irregular Lot) |
|
Zoning Description
|
Residential |
Rooms
| Level |
Type |
Length |
Width |
Dimensions |
|
Second Level |
Primary Bedroom |
|
|
14'0" x 12'2" |
|
Second Level |
Bedroom |
|
|
11'2" x 10'0" |
|
Second Level |
Bedroom |
|
|
11'2" x 10'0" |
|
Basement |
Recreation Room |
|
|
21'8" x 21'4" |
|
Basement |
Utility Room |
|
|
13'3" x 9'10" |
|
Basement |
Partial Bathroom |
|
|
Measurements not available |
|
Basement |
Laundry Room |
|
|
8'8" x 7'9" |
|
Main Level |
Kitchen |
|
|
11'2" x 10'0" |
|
Main Level |
Dining Room |
|
|
12'1" x 11'2" |
|
Main Level |
Living Room |
|
|
15'6" x 13'0" |
https://www.realtor.ca/real-estate/27097670/220-trillium-circle-wendover-wendover





























































