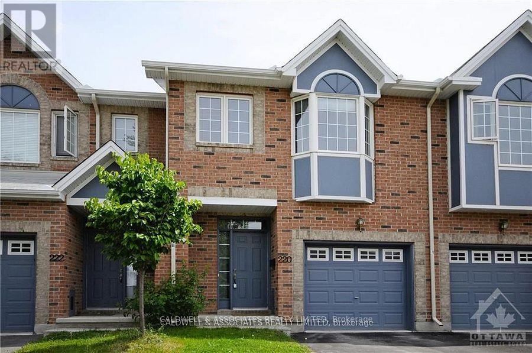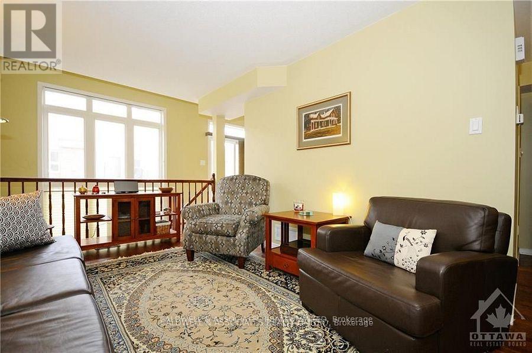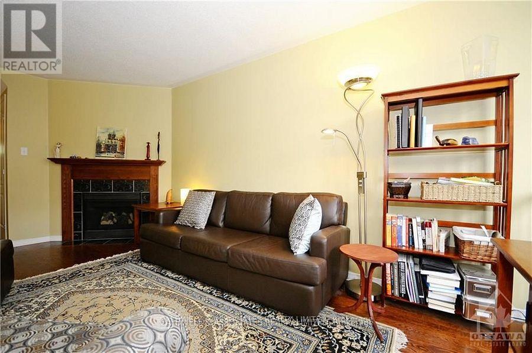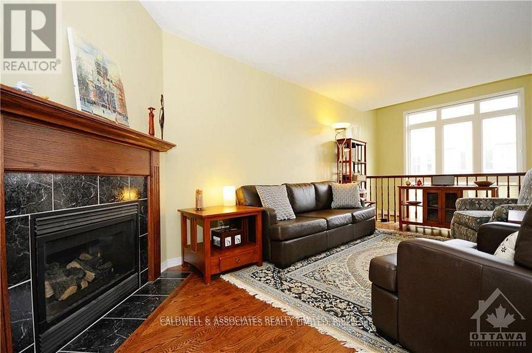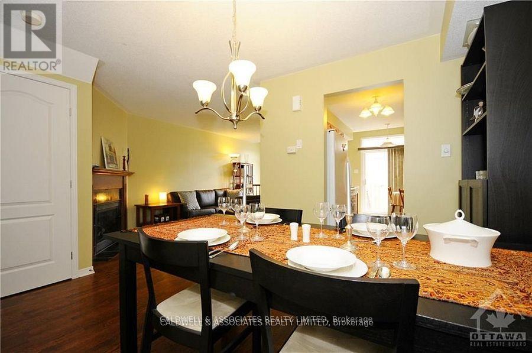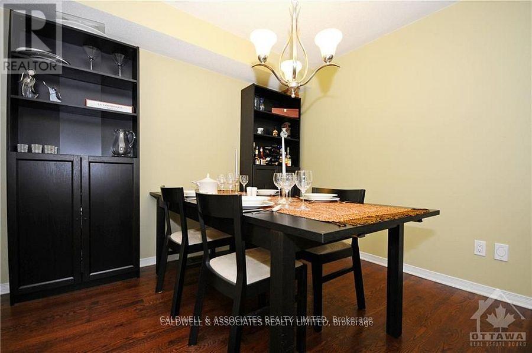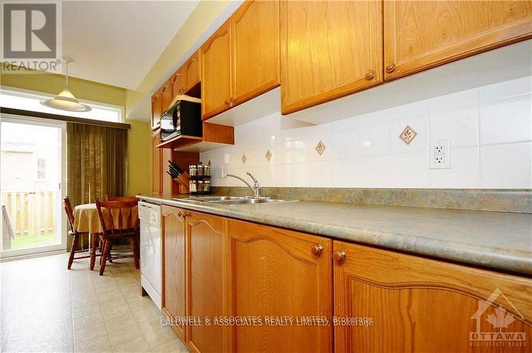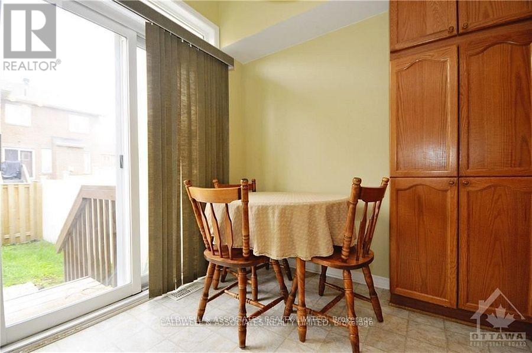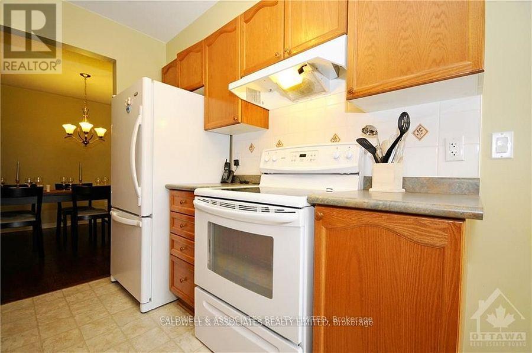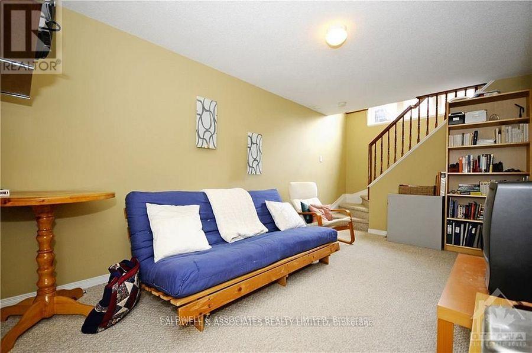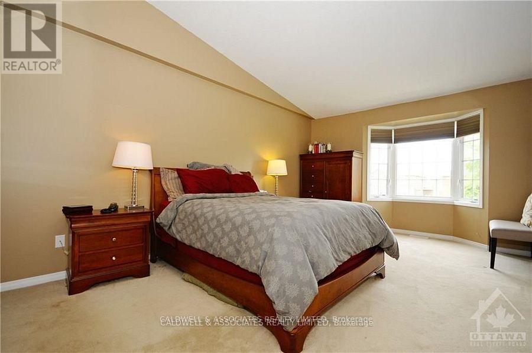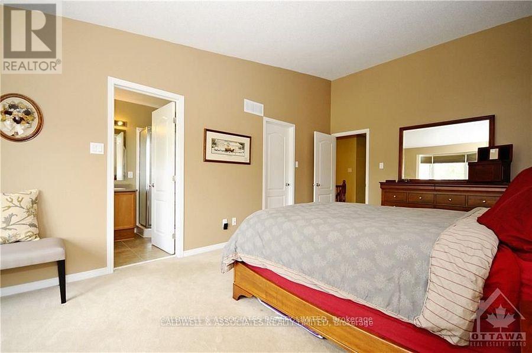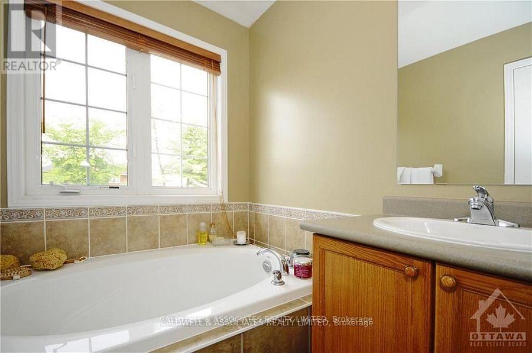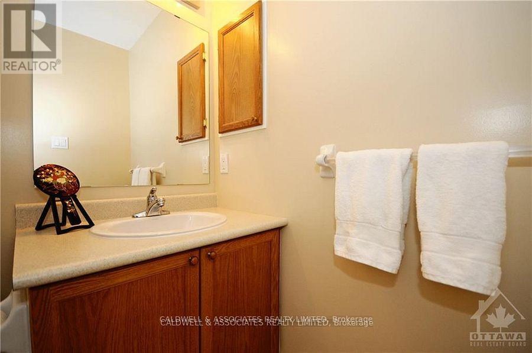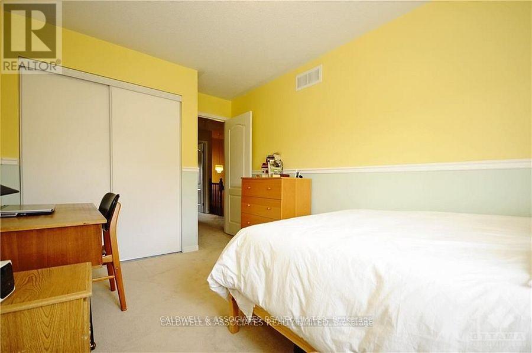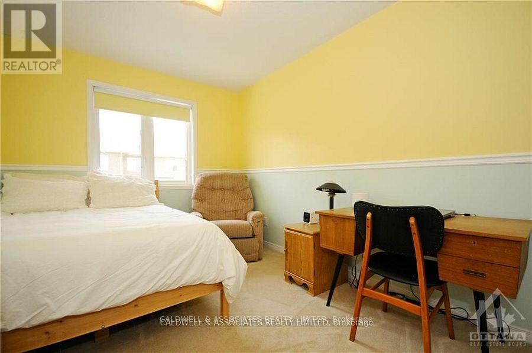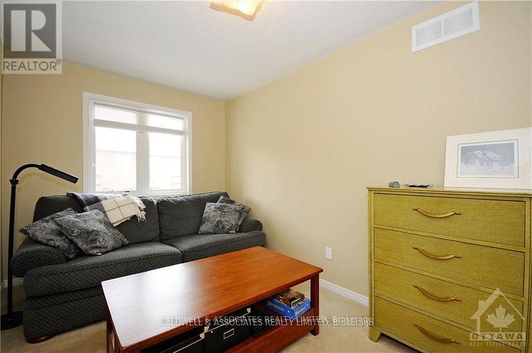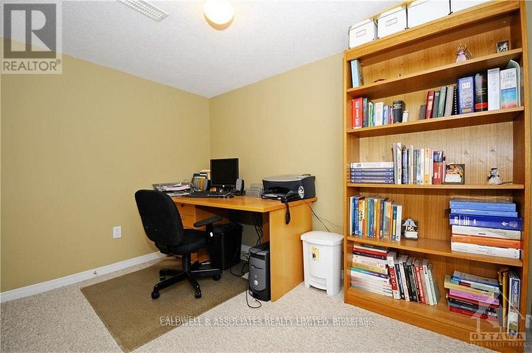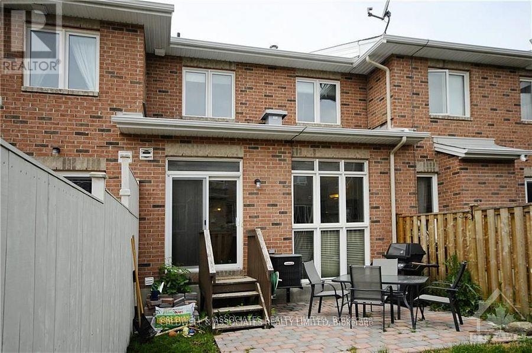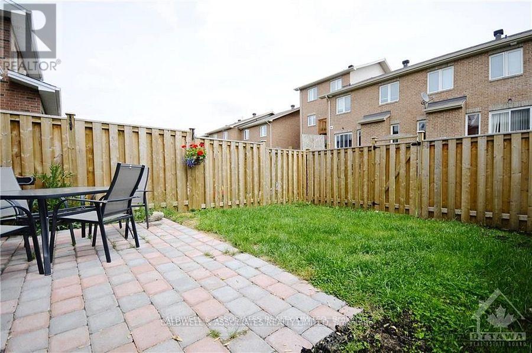3 Bedroom
3 Bathroom
1,100 - 1,500 ft2
Fireplace
Central Air Conditioning
Forced Air
$3,150 Monthly
This beautifully maintained 3-bedroom 2-story townhouse is located close to hospitals on Smyth Road. First Floor offers living/dining room, fireplace, eat-in kitchen with access to enclosed garden, powder room and open staircase to the lower level. the lower level includes a family room, laundry and storage. The second floor consists of the primary bedroom with an ensuite, 2 good-sized bedrooms and a main bath. Tenant to pay all utilities, gas (heat), hydro (electricity), hot water tank rental, and water/sewer. In addition tenant shall maintain the front and back yards, and have snow and ice cleared in the winter. (id:43934)
Property Details
|
MLS® Number
|
X12409851 |
|
Property Type
|
Single Family |
|
Neigbourhood
|
Elmvale - Eastway - Riverview - Riverview Park West |
|
Community Name
|
3602 - Riverview Park |
|
Equipment Type
|
Water Heater |
|
Parking Space Total
|
2 |
|
Rental Equipment Type
|
Water Heater |
Building
|
Bathroom Total
|
3 |
|
Bedrooms Above Ground
|
3 |
|
Bedrooms Total
|
3 |
|
Age
|
16 To 30 Years |
|
Amenities
|
Fireplace(s) |
|
Appliances
|
Garage Door Opener Remote(s), Dishwasher, Dryer, Hood Fan, Stove, Washer, Refrigerator |
|
Basement Development
|
Finished |
|
Basement Type
|
N/a (finished) |
|
Construction Style Attachment
|
Attached |
|
Cooling Type
|
Central Air Conditioning |
|
Exterior Finish
|
Brick Facing, Aluminum Siding |
|
Fireplace Present
|
Yes |
|
Fireplace Total
|
1 |
|
Foundation Type
|
Poured Concrete |
|
Half Bath Total
|
1 |
|
Heating Fuel
|
Natural Gas |
|
Heating Type
|
Forced Air |
|
Stories Total
|
2 |
|
Size Interior
|
1,100 - 1,500 Ft2 |
|
Type
|
Row / Townhouse |
|
Utility Water
|
Municipal Water |
Parking
Land
|
Acreage
|
No |
|
Sewer
|
Sanitary Sewer |
|
Size Depth
|
98 Ft ,2 In |
|
Size Frontage
|
18 Ft ,6 In |
|
Size Irregular
|
18.5 X 98.2 Ft |
|
Size Total Text
|
18.5 X 98.2 Ft |
Rooms
| Level |
Type |
Length |
Width |
Dimensions |
|
Second Level |
Primary Bedroom |
6.09 m |
3.58 m |
6.09 m x 3.58 m |
|
Second Level |
Bedroom 2 |
3.75 m |
2.76 m |
3.75 m x 2.76 m |
|
Second Level |
Bedroom 3 |
4.57 m |
2.59 m |
4.57 m x 2.59 m |
|
Basement |
Family Room |
5.25 m |
4.29 m |
5.25 m x 4.29 m |
|
Basement |
Laundry Room |
|
|
Measurements not available |
|
Main Level |
Living Room |
5.68 m |
3.09 m |
5.68 m x 3.09 m |
|
Main Level |
Dining Room |
3.65 m |
3.09 m |
3.65 m x 3.09 m |
|
Main Level |
Kitchen |
4.87 m |
2.28 m |
4.87 m x 2.28 m |
Utilities
|
Cable
|
Available |
|
Electricity
|
Available |
|
Sewer
|
Available |
https://www.realtor.ca/real-estate/28876115/220-freedom-private-ottawa-3602-riverview-park

