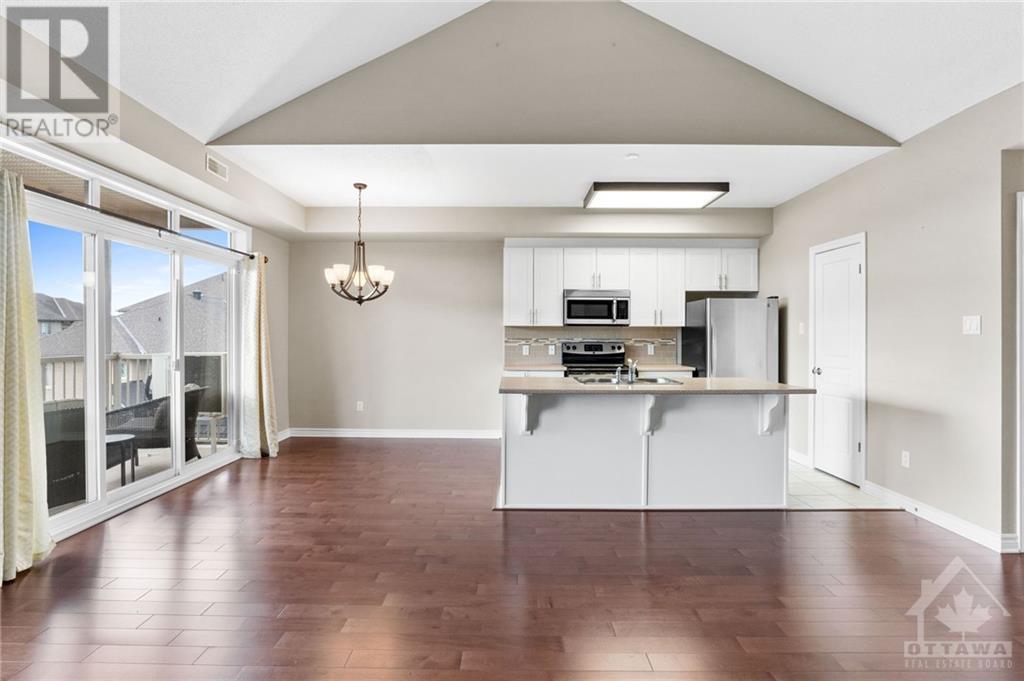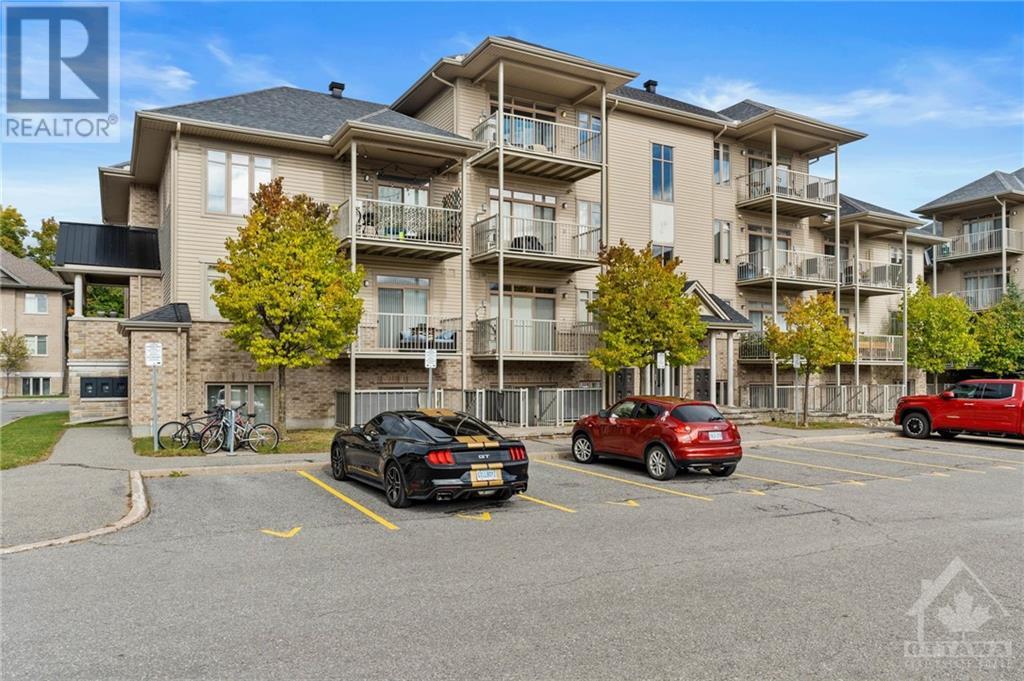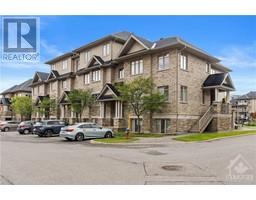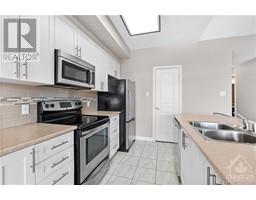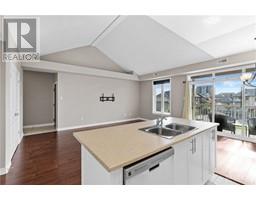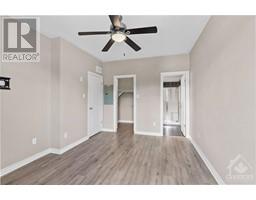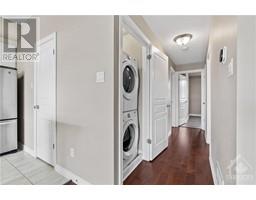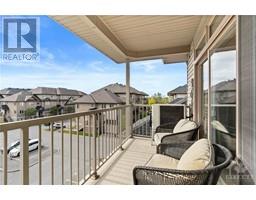2 Bedroom
2 Bathroom
Central Air Conditioning
Forced Air
$2,300 Monthly
Located within walking distance of public transit, parks, recreation, and retail, this upper-level penthouse condominium perfectly blends style and convenience. Step inside the inviting interior and enjoy the open-concept layout that creates a bright and spacious atmosphere. The kitchen is equipped with stainless steel appliances, ample cabinetry, a pantry for all your storage needs, and a center island with seating space. The living and dining areas feature hardwood floors, a vaulted ceiling, and a patio door that opens to a private balcony—ideal for relaxing or enjoying outdoor moments. This move-in read condo offers two generously sized bedrooms and two bathrooms, including a primary suite with a walk-in closet and a 3-pc ensuite. Additional highlights include in-unit laundry and a dedicated parking space. Some photographs have been virtually staged/digitally altered. (id:43934)
Property Details
|
MLS® Number
|
1416461 |
|
Property Type
|
Single Family |
|
Neigbourhood
|
Barrhaven, Longfields |
|
AmenitiesNearBy
|
Public Transit, Recreation Nearby, Shopping |
|
CommunityFeatures
|
Family Oriented |
|
Features
|
Balcony |
|
ParkingSpaceTotal
|
1 |
Building
|
BathroomTotal
|
2 |
|
BedroomsAboveGround
|
2 |
|
BedroomsTotal
|
2 |
|
Amenities
|
Laundry - In Suite |
|
Appliances
|
Refrigerator, Dishwasher, Dryer, Hood Fan, Microwave, Stove, Washer, Blinds |
|
BasementDevelopment
|
Not Applicable |
|
BasementType
|
None (not Applicable) |
|
ConstructedDate
|
2012 |
|
CoolingType
|
Central Air Conditioning |
|
ExteriorFinish
|
Brick, Siding |
|
Fixture
|
Drapes/window Coverings |
|
FlooringType
|
Mixed Flooring, Hardwood, Tile |
|
HeatingFuel
|
Natural Gas |
|
HeatingType
|
Forced Air |
|
StoriesTotal
|
1 |
|
Type
|
Apartment |
|
UtilityWater
|
Municipal Water |
Parking
Land
|
Acreage
|
No |
|
LandAmenities
|
Public Transit, Recreation Nearby, Shopping |
|
Sewer
|
Municipal Sewage System |
|
SizeIrregular
|
* Ft X * Ft |
|
SizeTotalText
|
* Ft X * Ft |
|
ZoningDescription
|
Residential |
Rooms
| Level |
Type |
Length |
Width |
Dimensions |
|
Main Level |
Foyer |
|
|
4’9” x 10’5” |
|
Main Level |
Kitchen |
|
|
8’11” x 9’8” |
|
Main Level |
Living Room |
|
|
13’0” x 18’8” |
|
Main Level |
Dining Room |
|
|
8’11” x 9’6” |
|
Main Level |
Primary Bedroom |
|
|
11’2” x 14’6” |
|
Main Level |
Other |
|
|
4’6” x 5’6” |
|
Main Level |
3pc Ensuite Bath |
|
|
5’5” x 8’7” |
|
Main Level |
Bedroom |
|
|
11’9” x 10’11” |
|
Main Level |
4pc Bathroom |
|
|
8’5” x 4’8” |
|
Main Level |
Utility Room |
|
|
6’2” x 4’7” |
https://www.realtor.ca/real-estate/27541065/22-tadley-private-unitg-ottawa-barrhaven-longfields









