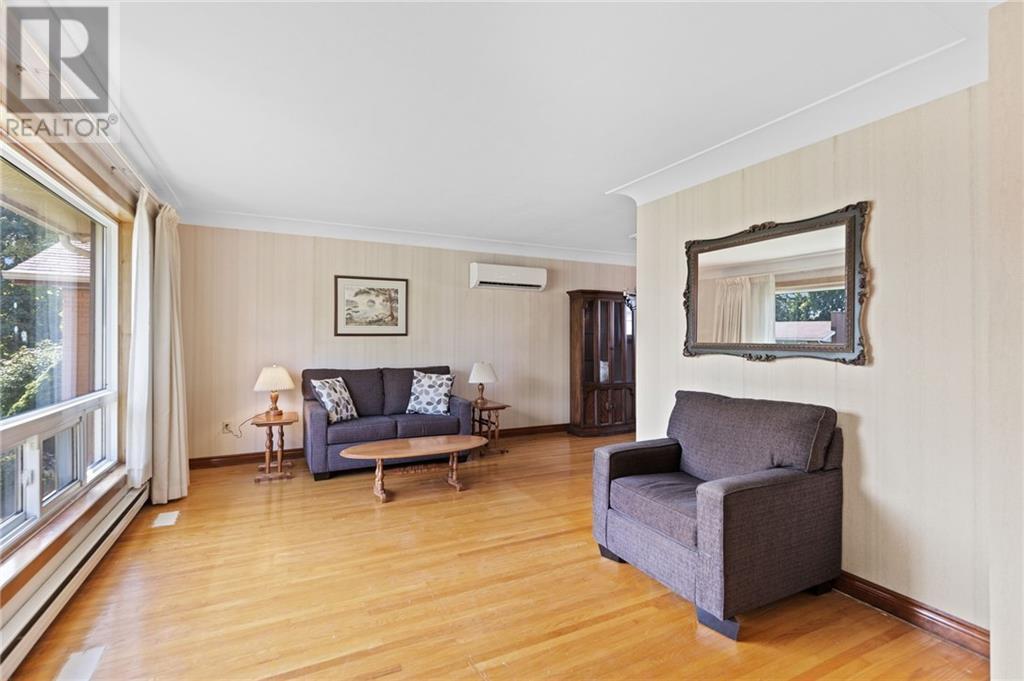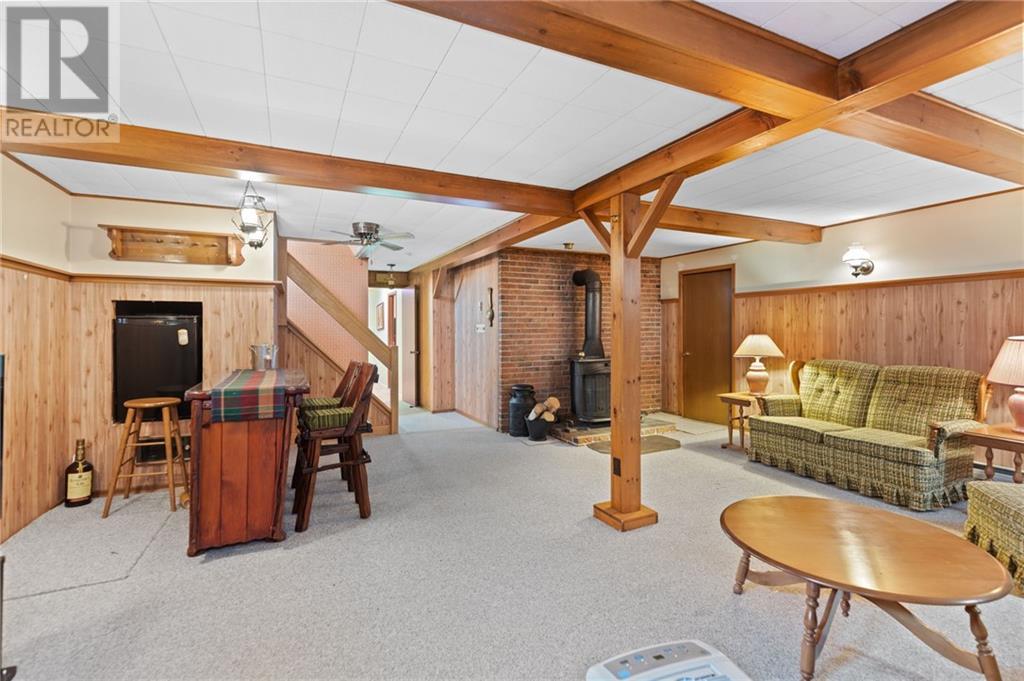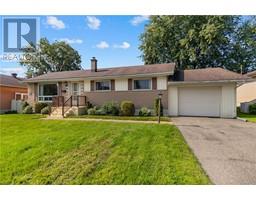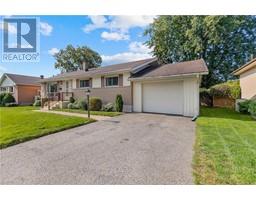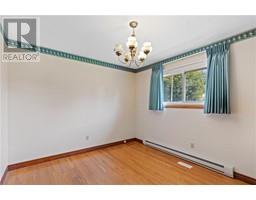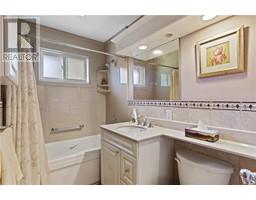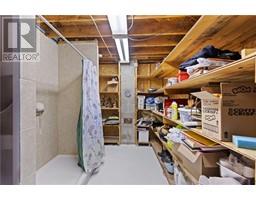22 Sunset Boulevard Brockville, Ontario K6V 3G2
$434,900
This all brick 1000 sq ft home is located in the south/east end of 401 in Brockville. It has 3 bedrooms, 2 baths, an attached 1 car garage,fenced in back yard and a finished basement.It's close to all amenities. This cute bungalow has original hardwood floors that enhance the living room, dining room, and all three bedrooms. The foyer welcomes you as you enter. The kitchen is straight ahead.It is large enough to accommodate a table and chairs.The kitchen cupboards are all hardwood.Down the hall, you will find the primary bedroom, two other bedrooms, and a four-piece bathroom.This house has a finished basement that includes a large family room, a half bath, laundry facilities, an office space, and a separate room with a walk-in shower. The garage has a man door at the back that leads to the back door of the house, which is off the kitchen.This house is located in a quiet neighborhood. The back yard is a great space with lots of potential.Hydro Aug, 2023-2024 =1700.00 approx for the year (id:43934)
Open House
This property has open houses!
11:30 am
Ends at:12:30 pm
Nice all brick bungalow with attached garage and fenced in back yard..
Property Details
| MLS® Number | 1411174 |
| Property Type | Single Family |
| Neigbourhood | East End off of Reynolds Drive |
| AmenitiesNearBy | Public Transit, Recreation Nearby, Shopping, Water Nearby |
| Easement | Unknown |
| Features | Automatic Garage Door Opener |
| ParkingSpaceTotal | 3 |
| StorageType | Storage Shed |
Building
| BathroomTotal | 2 |
| BedroomsAboveGround | 3 |
| BedroomsTotal | 3 |
| Appliances | Refrigerator, Dryer, Hood Fan, Stove, Washer, Blinds |
| ArchitecturalStyle | Bungalow |
| BasementDevelopment | Finished |
| BasementType | Full (finished) |
| ConstructedDate | 1962 |
| ConstructionStyleAttachment | Detached |
| CoolingType | Heat Pump |
| ExteriorFinish | Brick, Vinyl |
| Fixture | Drapes/window Coverings, Ceiling Fans |
| FlooringType | Carpeted, Hardwood, Ceramic |
| FoundationType | Block |
| HeatingFuel | Electric |
| HeatingType | Baseboard Heaters, Heat Pump |
| StoriesTotal | 1 |
| SizeExterior | 1000 Sqft |
| Type | House |
| UtilityWater | Municipal Water |
Parking
| Attached Garage | |
| Surfaced |
Land
| AccessType | Highway Access |
| Acreage | No |
| FenceType | Fenced Yard |
| LandAmenities | Public Transit, Recreation Nearby, Shopping, Water Nearby |
| LandscapeFeatures | Landscaped |
| Sewer | Municipal Sewage System |
| SizeDepth | 100 Ft ,2 In |
| SizeFrontage | 70 Ft |
| SizeIrregular | 70 Ft X 100.13 Ft |
| SizeTotalText | 70 Ft X 100.13 Ft |
| ZoningDescription | Residential |
Rooms
| Level | Type | Length | Width | Dimensions |
|---|---|---|---|---|
| Basement | Family Room | 20'5" x 21'4" | ||
| Basement | 2pc Bathroom | 4'8" x 8'3" | ||
| Basement | 1pc Bathroom | 9'7" x 13'8" | ||
| Basement | Laundry Room | 11'6" x 12'4" | ||
| Basement | Office | 9'2" x 9'7" | ||
| Main Level | Foyer | 6'1" x 6'9" | ||
| Main Level | Living Room | 10'9" x 18'8" | ||
| Main Level | Dining Room | 8'2" x 9'8" | ||
| Main Level | Kitchen | 10'4" x 13'2" | ||
| Main Level | Primary Bedroom | 8'10" x 12'2" | ||
| Main Level | Bedroom | 9'8" x 11'11" | ||
| Main Level | Bedroom | 8'9" x 9'2" | ||
| Main Level | 4pc Bathroom | 4'10" x 8'5" |
Interested?
Contact us for more information








