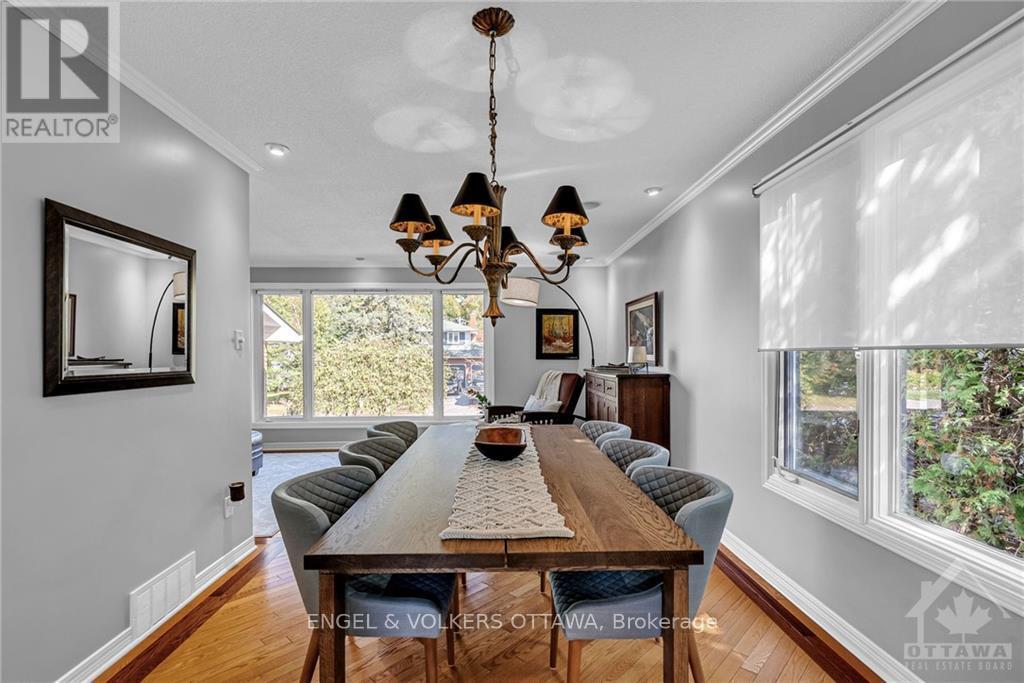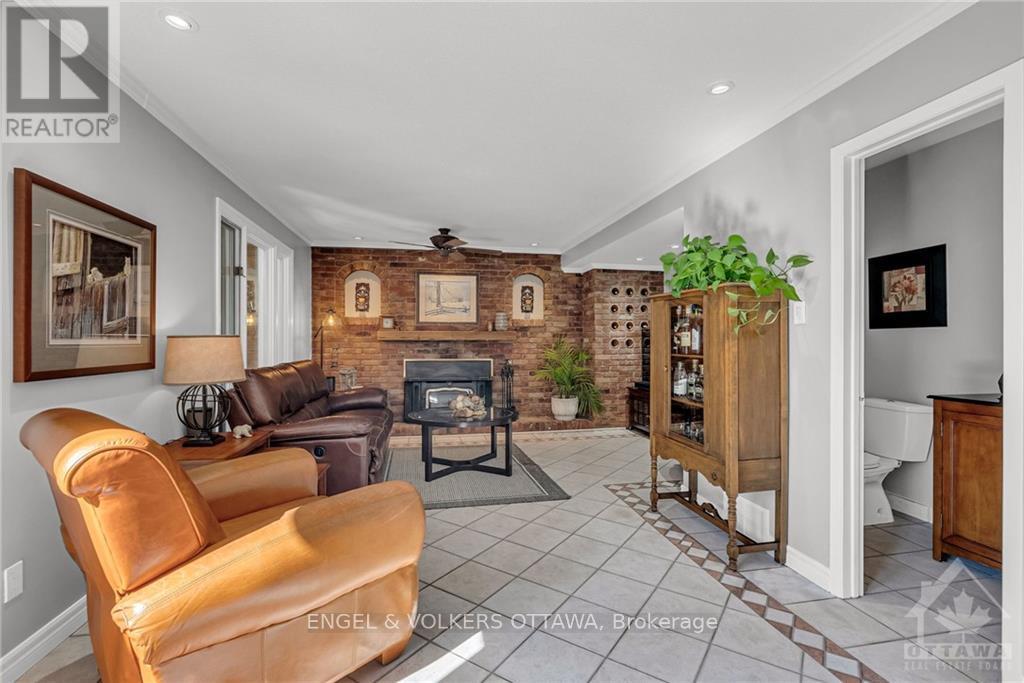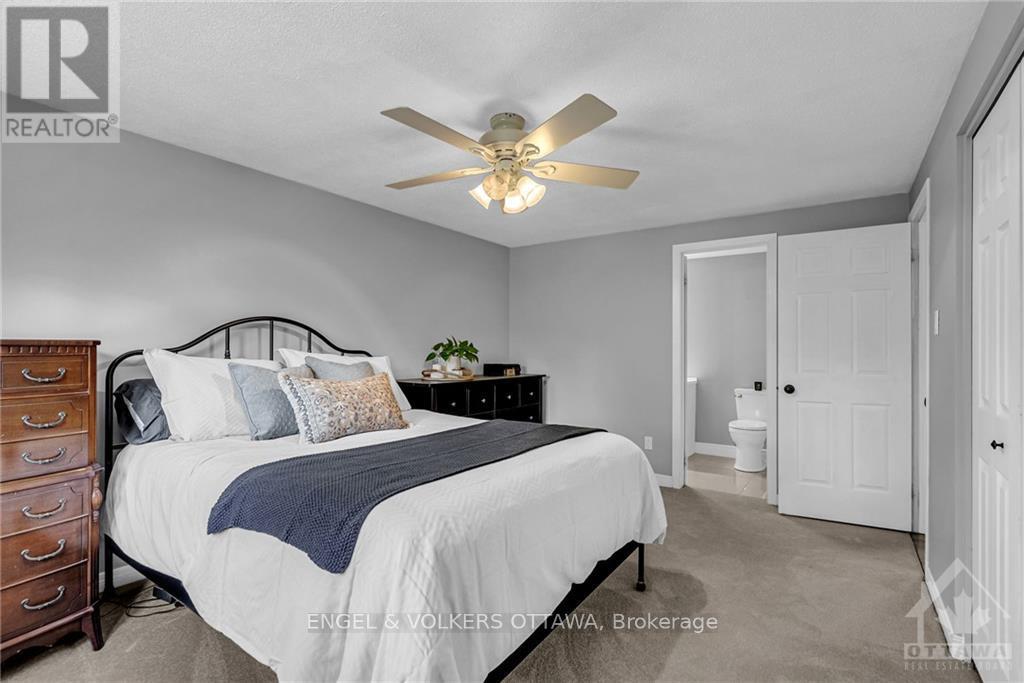4 Bedroom
Fireplace
Inground Pool
Central Air Conditioning
Forced Air
$759,900
Flooring: Tile, Flooring: Hardwood, Flooring: Carpet W/W & Mixed, This stunning home in Munster offers the perfect blend of a family oriented neighbourhood and tranquility. Nestled on a quiet street with no rear neighbors, the property boasts a spacious and beautifully landscaped backyard that feels like a private oasis. Ideal for entertaining or simply relaxing, the outdoor space features lush greenery, ample seating areas, heated saltwater pool and hot tub. Inside, you'll find a bright, open-concept layout with modern finishes throughout. The gourmet kitchen includes stainless steel appliances, sleek countertops, and island, perfect for family gatherings. The primary bedroom is a great retreat with an elegantly updated ensuite bath. Additional bedrooms are generously sized and filled with natural light. A finished basement provides extra living space, ideal for a home office, gym, or entertainment area. With its prime location close to schools, parks, and amenities, this home is a rare find and offers the best of both indoor and outdoor living. (id:43934)
Property Details
|
MLS® Number
|
X10441207 |
|
Property Type
|
Single Family |
|
Neigbourhood
|
Munster |
|
Community Name
|
8205 - Munster |
|
AmenitiesNearBy
|
Park |
|
ParkingSpaceTotal
|
6 |
|
PoolType
|
Inground Pool |
Building
|
BedroomsAboveGround
|
4 |
|
BedroomsTotal
|
4 |
|
Amenities
|
Fireplace(s) |
|
Appliances
|
Hot Tub, Dishwasher, Dryer, Hood Fan, Refrigerator, Stove, Washer |
|
BasementDevelopment
|
Finished |
|
BasementType
|
Full (finished) |
|
ConstructionStyleAttachment
|
Detached |
|
ConstructionStyleSplitLevel
|
Sidesplit |
|
CoolingType
|
Central Air Conditioning |
|
ExteriorFinish
|
Brick |
|
FireplacePresent
|
Yes |
|
FireplaceTotal
|
1 |
|
FoundationType
|
Concrete |
|
HeatingFuel
|
Natural Gas |
|
HeatingType
|
Forced Air |
|
Type
|
House |
|
UtilityWater
|
Municipal Water |
Parking
Land
|
Acreage
|
No |
|
LandAmenities
|
Park |
|
Sewer
|
Sanitary Sewer |
|
SizeDepth
|
131 Ft ,8 In |
|
SizeFrontage
|
57 Ft ,6 In |
|
SizeIrregular
|
57.51 X 131.7 Ft ; 1 |
|
SizeTotalText
|
57.51 X 131.7 Ft ; 1 |
|
ZoningDescription
|
Residential |
Rooms
| Level |
Type |
Length |
Width |
Dimensions |
|
Second Level |
Bedroom |
3.32 m |
3.17 m |
3.32 m x 3.17 m |
|
Second Level |
Bedroom |
3.5 m |
2.84 m |
3.5 m x 2.84 m |
|
Second Level |
Bathroom |
2.84 m |
1.49 m |
2.84 m x 1.49 m |
|
Second Level |
Primary Bedroom |
3.32 m |
4.69 m |
3.32 m x 4.69 m |
|
Second Level |
Bathroom |
3.32 m |
1.49 m |
3.32 m x 1.49 m |
|
Second Level |
Bedroom |
2.87 m |
3.17 m |
2.87 m x 3.17 m |
|
Lower Level |
Recreational, Games Room |
5.84 m |
5.71 m |
5.84 m x 5.71 m |
|
Lower Level |
Utility Room |
2.92 m |
2.51 m |
2.92 m x 2.51 m |
|
Lower Level |
Laundry Room |
2.89 m |
3.53 m |
2.89 m x 3.53 m |
|
Main Level |
Dining Room |
2.99 m |
3.04 m |
2.99 m x 3.04 m |
|
Main Level |
Living Room |
6.07 m |
4.72 m |
6.07 m x 4.72 m |
|
Main Level |
Family Room |
7.46 m |
4.62 m |
7.46 m x 4.62 m |
|
Main Level |
Bathroom |
1.19 m |
1.85 m |
1.19 m x 1.85 m |
|
Main Level |
Kitchen |
2.84 m |
6.19 m |
2.84 m x 6.19 m |
|
Main Level |
Sunroom |
4.21 m |
3.88 m |
4.21 m x 3.88 m |
|
Other |
Other |
5.81 m |
6.04 m |
5.81 m x 6.04 m |
https://www.realtor.ca/real-estate/27674923/22-stroughton-crescent-stittsville-munster-richmond-8205-munster-8205-munster





























































