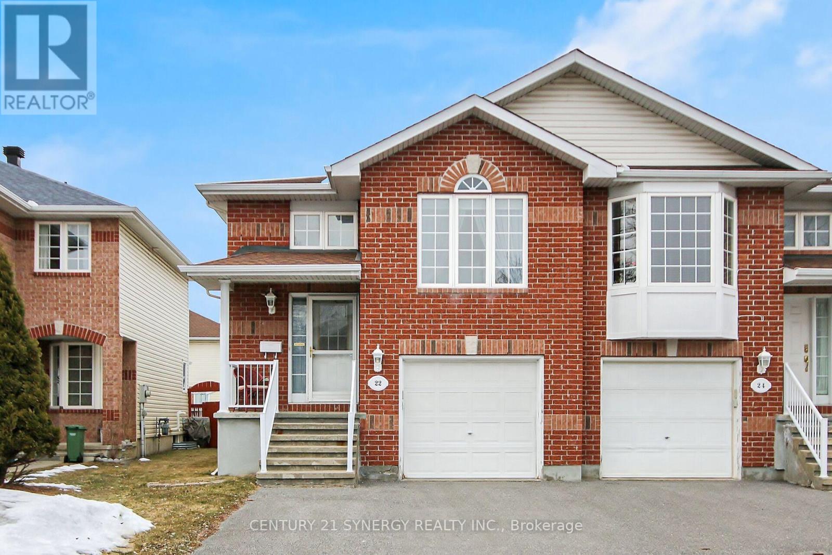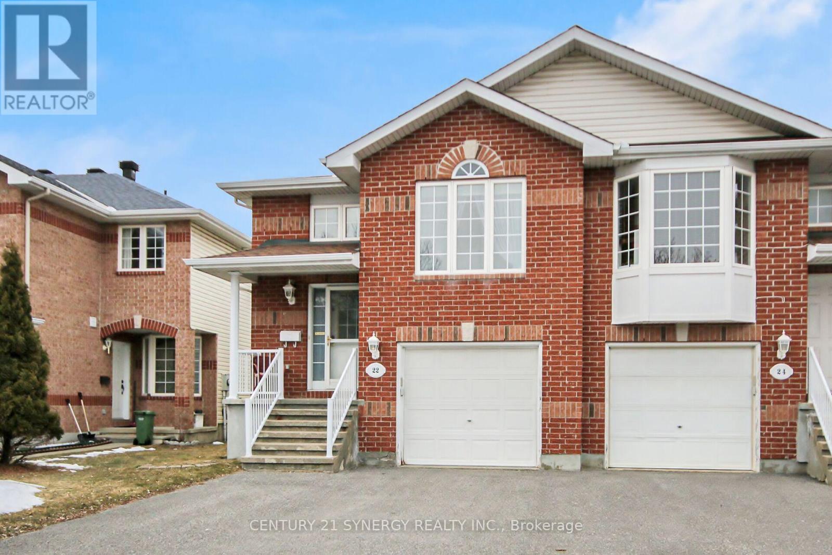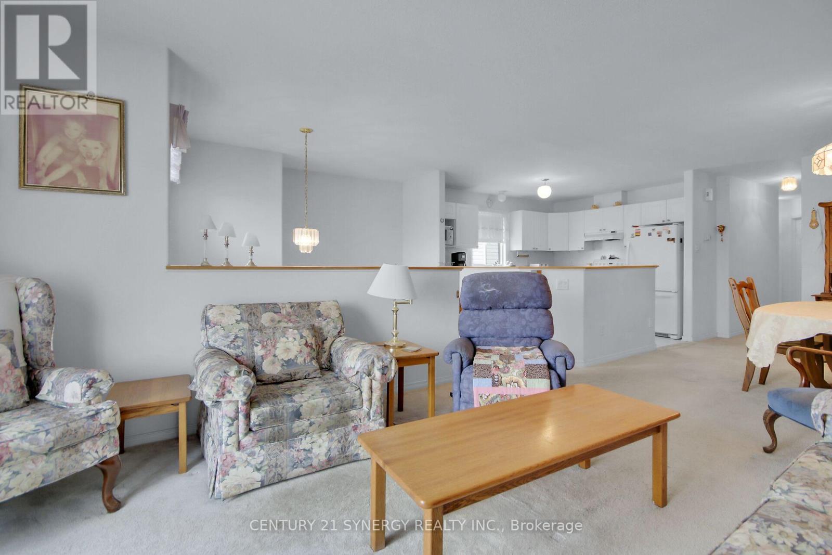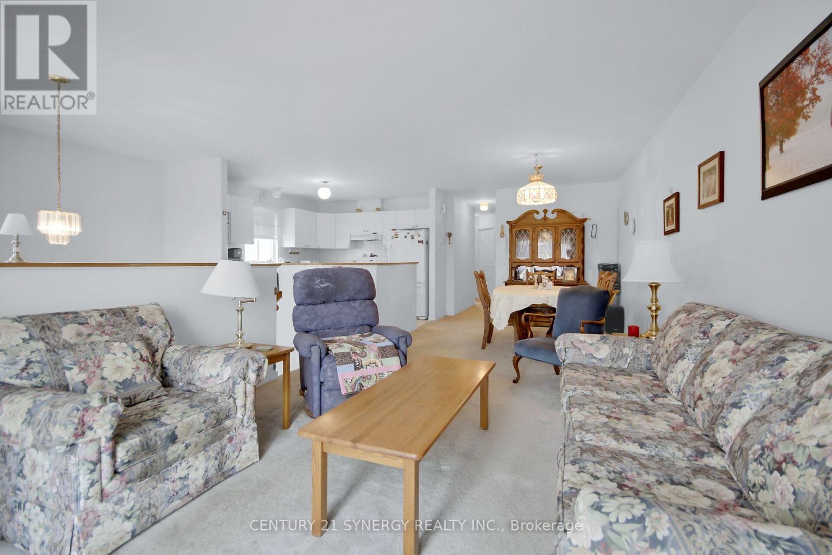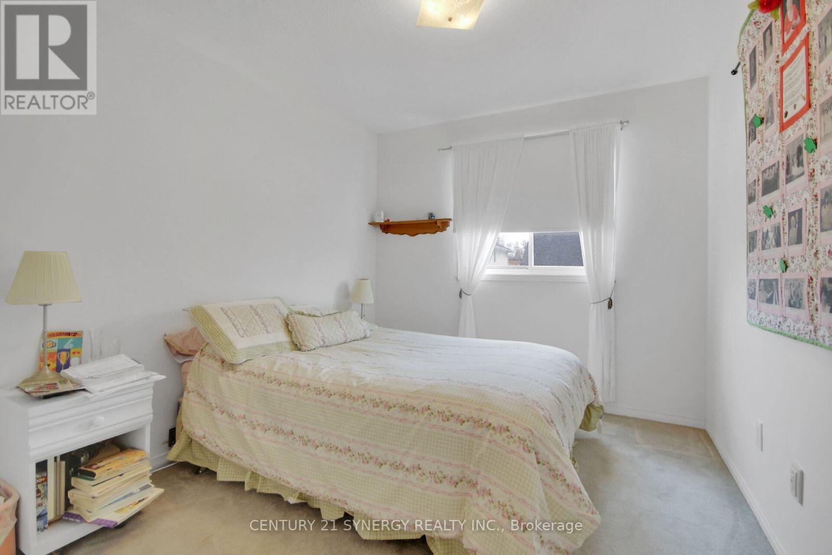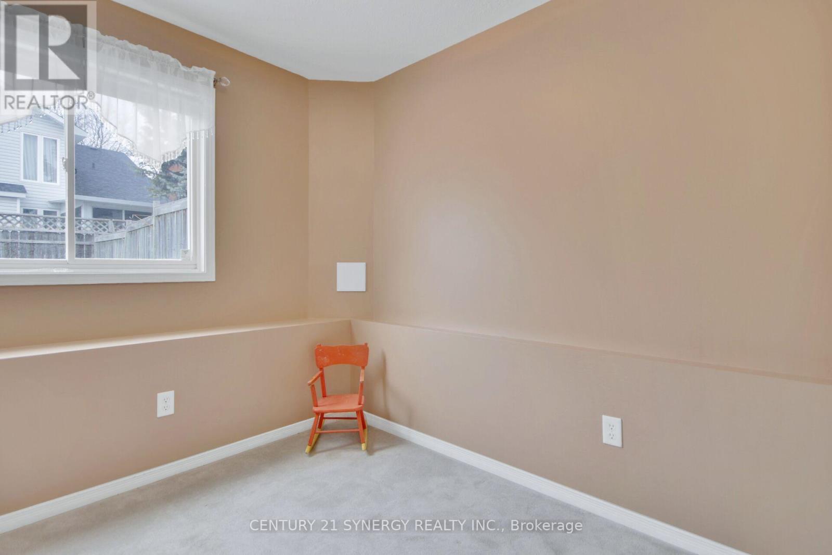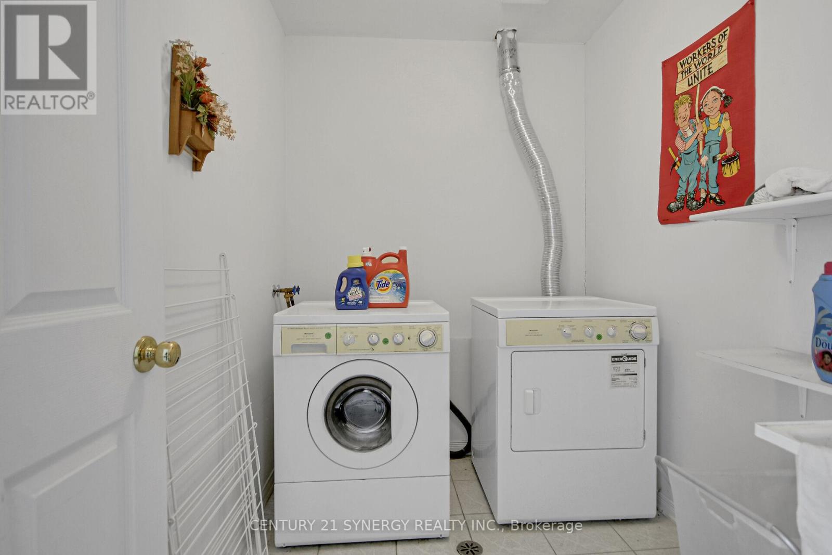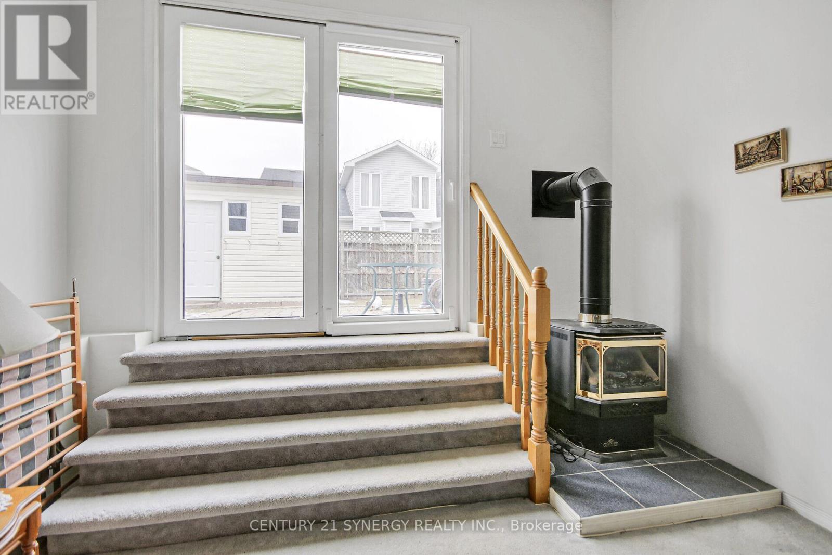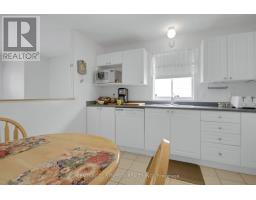4 Bedroom
2 Bathroom
700 - 1,100 ft2
Fireplace
Central Air Conditioning
Forced Air
$582,000
Welcome to 22 Splinter Crescent, a move-in ready semi-detached gem tucked into the heart of the family-friendly Fairfield Heights neighbourhood. Whether you're a first-time homebuyer, downsizer, or savvy investor, this updated 4-bedroom, 2-bathroom home offers solid value and versatile living space. Step into a light filled main floor featuring a spacious living/dining area, a functional kitchen, and three comfortable bedrooms. Downstairs, the finished basement includes a fourth bedroom, full bath, large rec room with gas fireplace, laundry, and extra storage that is ideal for an in-law suite, home office, or income rental potential. Just steps from public transit, parks, schools, shopping, and quick access to both the 416 and the 417. This home is nestled in a quiet pocket with a real neighbourhood feel yet close to everything! This is a fantastic opportunity to own a freehold property in a growing west-end community. Book your private showing today! (id:43934)
Property Details
|
MLS® Number
|
X12066139 |
|
Property Type
|
Single Family |
|
Community Name
|
6202 - Fairfield Heights |
|
Amenities Near By
|
Public Transit |
|
Parking Space Total
|
2 |
|
Structure
|
Patio(s) |
Building
|
Bathroom Total
|
2 |
|
Bedrooms Above Ground
|
4 |
|
Bedrooms Total
|
4 |
|
Amenities
|
Fireplace(s) |
|
Appliances
|
Garage Door Opener Remote(s), Water Meter, Dishwasher, Dryer, Garage Door Opener, Water Heater, Storage Shed, Stove, Washer, Refrigerator |
|
Basement Type
|
Full |
|
Construction Style Attachment
|
Semi-detached |
|
Cooling Type
|
Central Air Conditioning |
|
Exterior Finish
|
Aluminum Siding, Brick Facing |
|
Fireplace Present
|
Yes |
|
Fireplace Total
|
1 |
|
Foundation Type
|
Poured Concrete |
|
Heating Fuel
|
Natural Gas |
|
Heating Type
|
Forced Air |
|
Stories Total
|
2 |
|
Size Interior
|
700 - 1,100 Ft2 |
|
Type
|
House |
|
Utility Water
|
Municipal Water |
Parking
Land
|
Acreage
|
No |
|
Fence Type
|
Fenced Yard |
|
Land Amenities
|
Public Transit |
|
Sewer
|
Sanitary Sewer |
|
Size Depth
|
107 Ft ,6 In |
|
Size Frontage
|
25 Ft ,4 In |
|
Size Irregular
|
25.4 X 107.5 Ft |
|
Size Total Text
|
25.4 X 107.5 Ft |
|
Zoning Description
|
R3f[603] |
Rooms
| Level |
Type |
Length |
Width |
Dimensions |
|
Lower Level |
Bathroom |
2.4 m |
1.55 m |
2.4 m x 1.55 m |
|
Lower Level |
Recreational, Games Room |
8.38 m |
3.44 m |
8.38 m x 3.44 m |
|
Lower Level |
Laundry Room |
2.4 m |
1.79 m |
2.4 m x 1.79 m |
|
Lower Level |
Utility Room |
2.43 m |
1.76 m |
2.43 m x 1.76 m |
|
Lower Level |
Bedroom |
3.47 m |
2.46 m |
3.47 m x 2.46 m |
|
Main Level |
Foyer |
2.01 m |
2.65 m |
2.01 m x 2.65 m |
|
Main Level |
Living Room |
4.27 m |
3.38 m |
4.27 m x 3.38 m |
|
Main Level |
Dining Room |
3.46 m |
3.01 m |
3.46 m x 3.01 m |
|
Main Level |
Kitchen |
3.62 m |
2.86 m |
3.62 m x 2.86 m |
|
Main Level |
Bathroom |
2.68 m |
1.88 m |
2.68 m x 1.88 m |
|
Main Level |
Primary Bedroom |
4.23 m |
3.2 m |
4.23 m x 3.2 m |
|
Main Level |
Bedroom |
3.01 m |
2.71 m |
3.01 m x 2.71 m |
|
Main Level |
Bedroom |
3.44 m |
2.71 m |
3.44 m x 2.71 m |
|
Ground Level |
Mud Room |
2.49 m |
1 m |
2.49 m x 1 m |
Utilities
|
Cable
|
Available |
|
Sewer
|
Installed |
https://www.realtor.ca/real-estate/28129625/22-splinter-crescent-ottawa-6202-fairfield-heights


