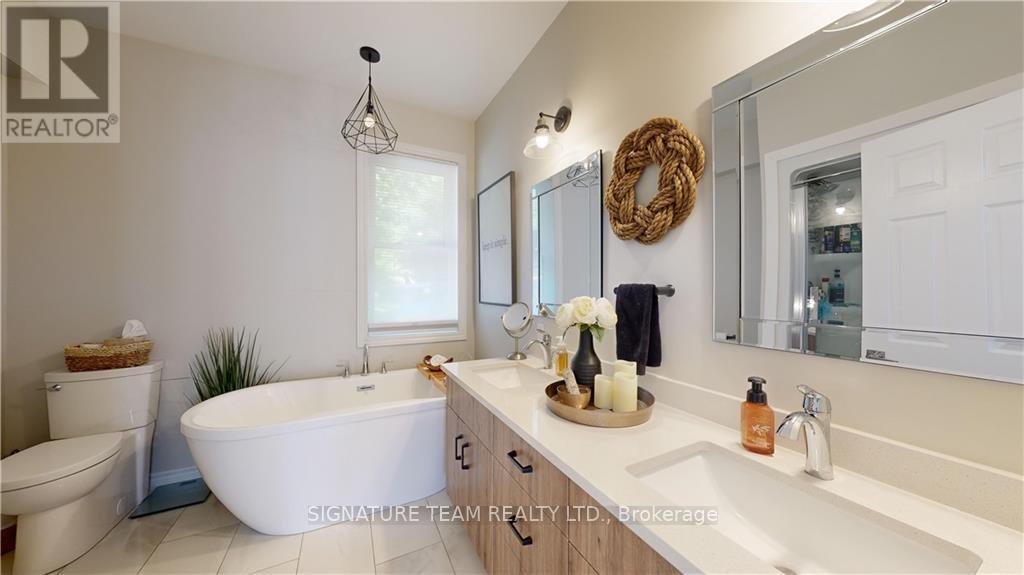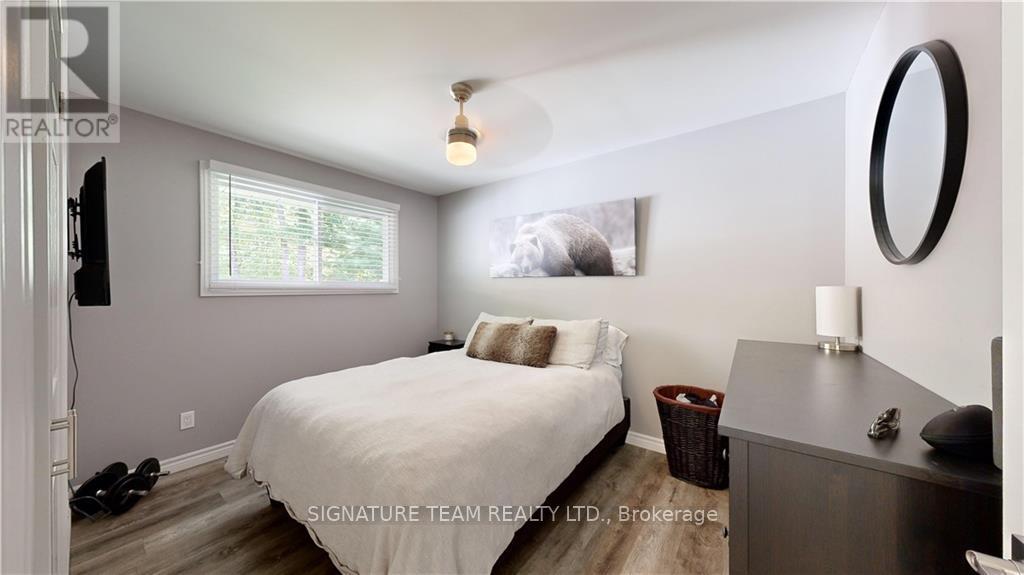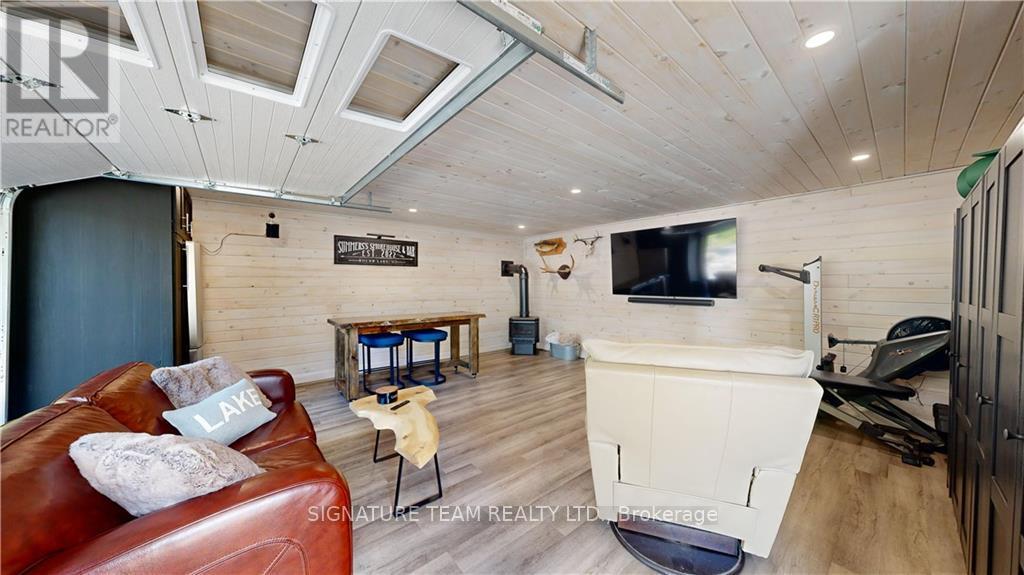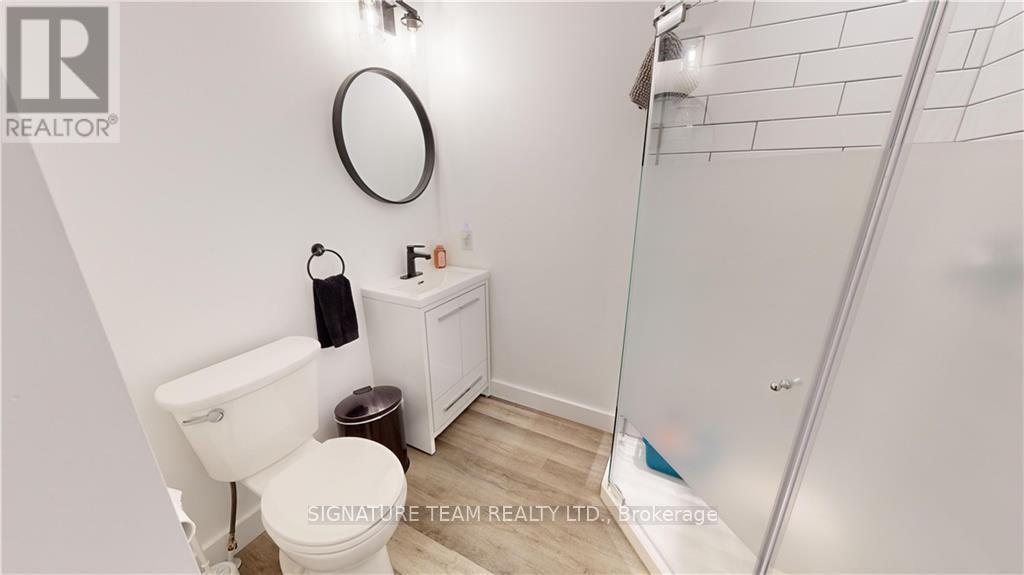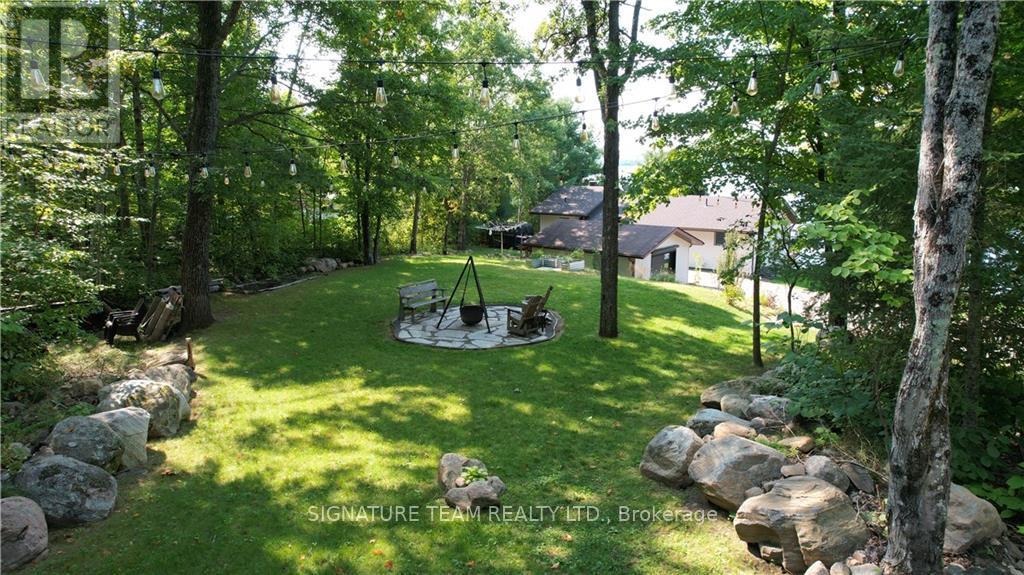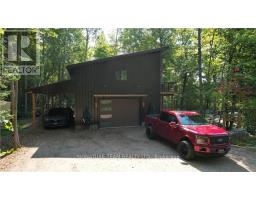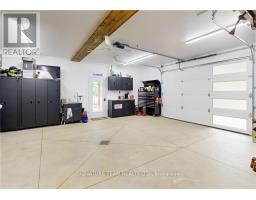3 Bedroom
2 Bathroom
Bungalow
Fireplace
Central Air Conditioning
Forced Air
Waterfront
$1,299,000
Flooring: Tile, Flooring: Vinyl, This Unique Waterfront Home offers an abundance. Main house features stunning waterfront views, double wide patio door, kitchen/Laundry cabinetry and appliances that suits the caliber of home being offered. Large Primary Bedroom, with 4 pc ensuite, full WIC, w/direct access to the waterfront deck and patio area. 2 other bedrooms, a 3 pc bathroom. Outside, the single car garage was converted into a true ""hang out"" spot, with Bar area, TV, fully insulated, heated, and an electrically operated bug screen to keep the bugs out in the evenings. Additional features include: recently built double garage and additional Guest quarters, entire building is insulated and heated with hot water on demand (propane), the guests are comfortable upstairs with just under 700sq.ft of living space, 10x12 elevated deck and their own 3 piece bath. Only 20mins from Hwy 17, and located close to ATV and OFSC Trail system. You wont believe the views! (id:43934)
Property Details
|
MLS® Number
|
X9518138 |
|
Property Type
|
Single Family |
|
Neigbourhood
|
Bonnechere |
|
Community Name
|
571 - Killaloe/Round Lake |
|
AmenitiesNearBy
|
Park |
|
CommunityFeatures
|
School Bus |
|
Features
|
Wooded Area |
|
ParkingSpaceTotal
|
6 |
|
WaterFrontType
|
Waterfront |
Building
|
BathroomTotal
|
2 |
|
BedroomsAboveGround
|
3 |
|
BedroomsTotal
|
3 |
|
Amenities
|
Fireplace(s) |
|
Appliances
|
Dishwasher, Dryer, Freezer, Refrigerator, Stove, Washer |
|
ArchitecturalStyle
|
Bungalow |
|
BasementDevelopment
|
Unfinished |
|
BasementType
|
Crawl Space (unfinished) |
|
ConstructionStyleAttachment
|
Detached |
|
CoolingType
|
Central Air Conditioning |
|
ExteriorFinish
|
Vinyl Siding |
|
FireplacePresent
|
Yes |
|
FireplaceTotal
|
2 |
|
FoundationType
|
Block |
|
HeatingFuel
|
Propane |
|
HeatingType
|
Forced Air |
|
StoriesTotal
|
1 |
|
Type
|
House |
Parking
Land
|
Acreage
|
No |
|
LandAmenities
|
Park |
|
Sewer
|
Septic System |
|
SizeDepth
|
323 Ft ,8 In |
|
SizeFrontage
|
99 Ft ,4 In |
|
SizeIrregular
|
99.36 X 323.71 Ft ; 0 |
|
SizeTotalText
|
99.36 X 323.71 Ft ; 0 |
|
ZoningDescription
|
Residential |
Rooms
| Level |
Type |
Length |
Width |
Dimensions |
|
Main Level |
Other |
1.32 m |
2.81 m |
1.32 m x 2.81 m |
|
Main Level |
Laundry Room |
2.28 m |
2.71 m |
2.28 m x 2.71 m |
|
Main Level |
Living Room |
4.11 m |
3.32 m |
4.11 m x 3.32 m |
|
Main Level |
Dining Room |
3.14 m |
3.32 m |
3.14 m x 3.32 m |
|
Main Level |
Kitchen |
3.45 m |
3.32 m |
3.45 m x 3.32 m |
|
Main Level |
Bedroom |
3.6 m |
2.71 m |
3.6 m x 2.71 m |
|
Main Level |
Bedroom |
2.99 m |
3.6 m |
2.99 m x 3.6 m |
|
Main Level |
Bathroom |
1.49 m |
2.56 m |
1.49 m x 2.56 m |
|
Main Level |
Primary Bedroom |
4.08 m |
4.08 m |
4.08 m x 4.08 m |
|
Main Level |
Bathroom |
2.74 m |
2.61 m |
2.74 m x 2.61 m |
https://www.realtor.ca/real-estate/27375233/22-robin-lane-killaloe-hagarty-and-richards-571-killaloeround-lake-571-killaloeround-lake













