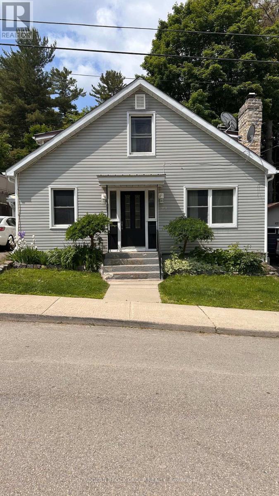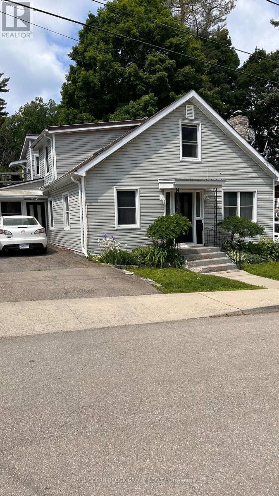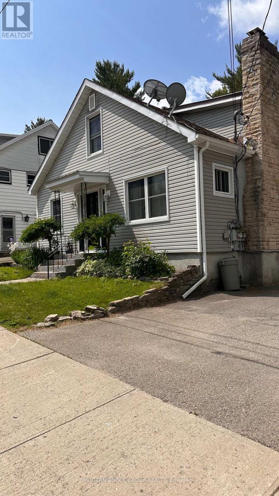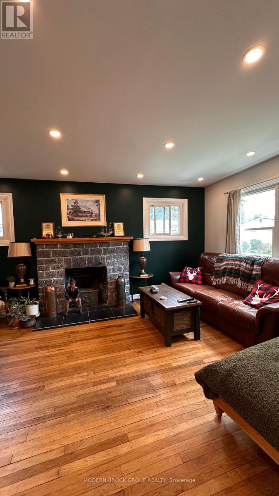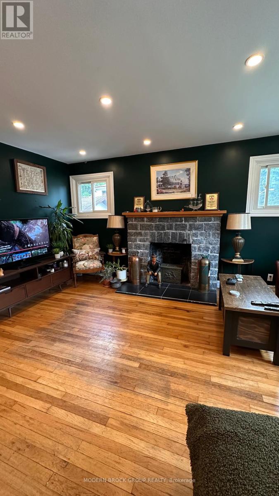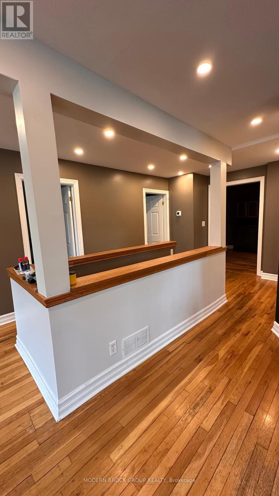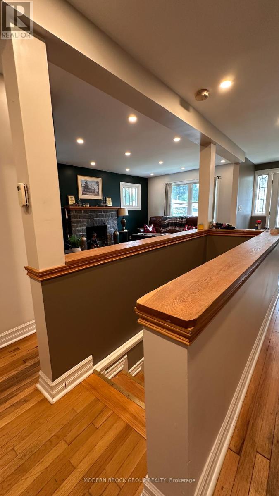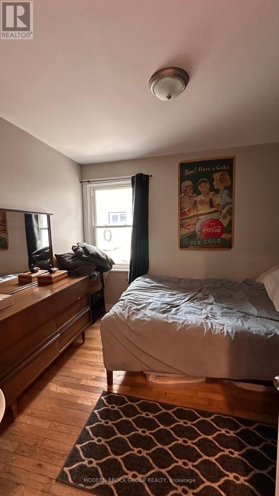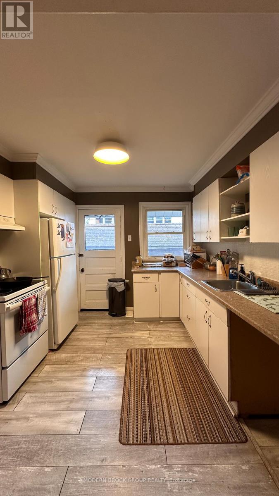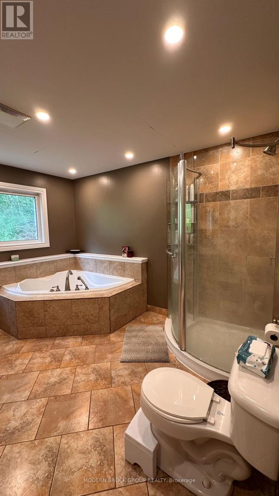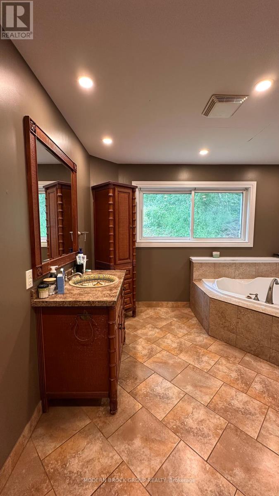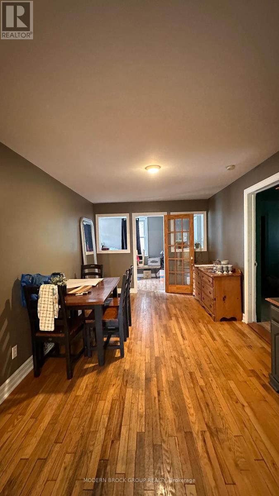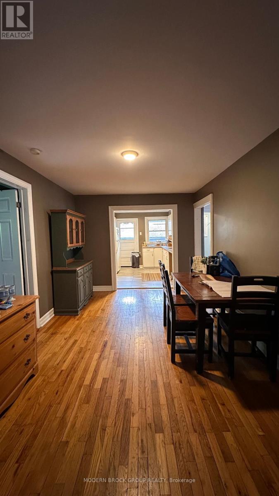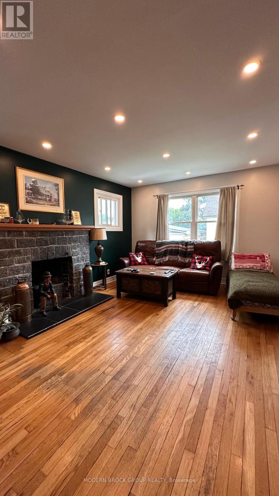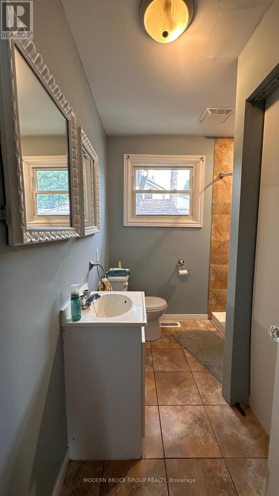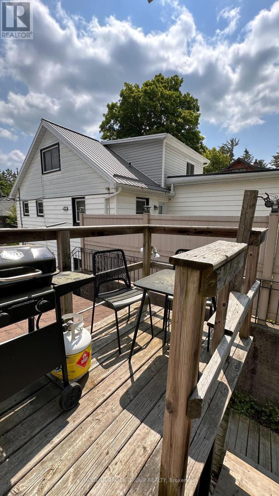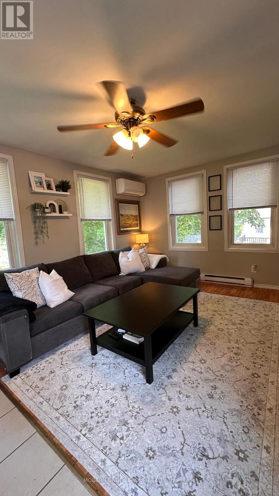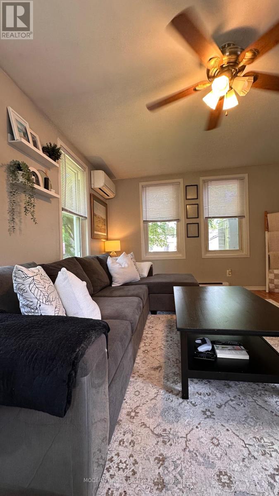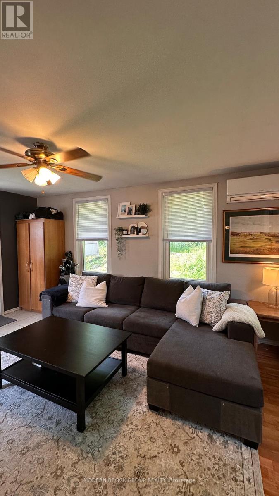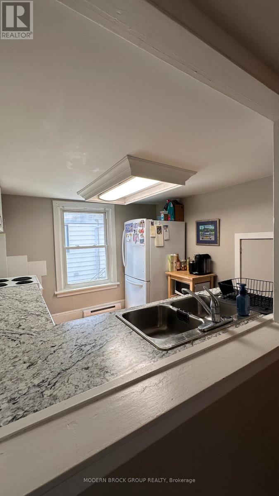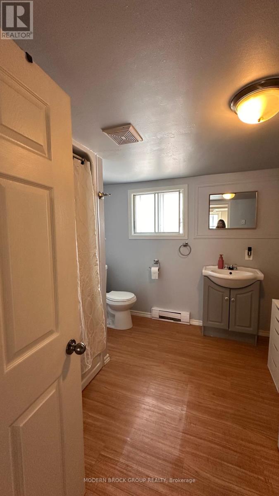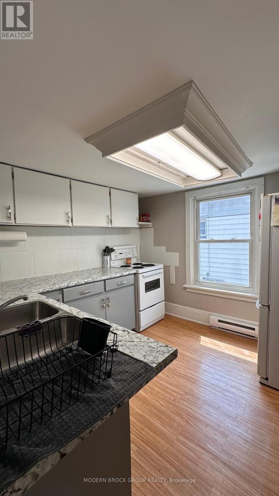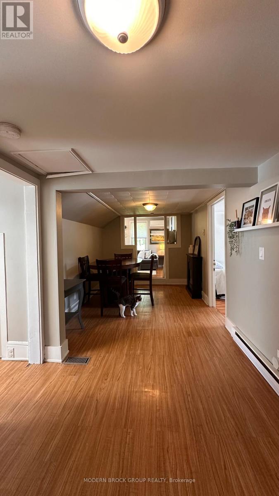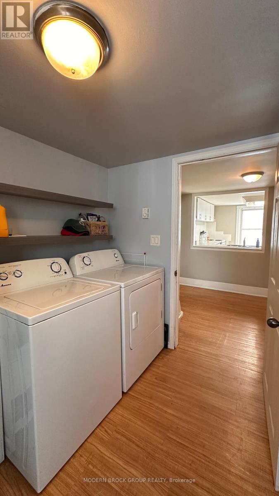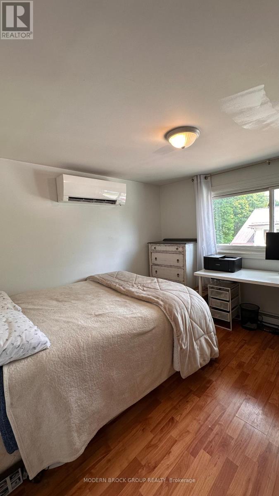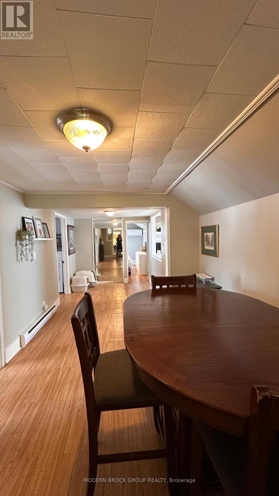5 Bedroom
3 Bathroom
2,000 - 2,500 ft2
Fireplace
Central Air Conditioning
Forced Air
$490,000
Fantastic Investment Opportunity in Brockville's Desirable West End! This well-maintained duplex offers two spacious units in a prime location. The main level unit features 3 bedrooms and 2 bathrooms, a bright eat-in kitchen, dining room and a cozy living room. The upper unit offers 2 bedrooms and 1 bathroom, ideal for extended family, tenants, or supplemental income. Set on a mature lot in a quiet, family-friendly neighbourhood close to parks, schools, and shopping.Whether you're looking to live in one unit and rent the other or add to your investment portfolio, this property is full of potential! Detached garage and driveway north side of proerty used by main large unit. Driveway to south of property for upper unit. (id:43934)
Property Details
|
MLS® Number
|
X12218202 |
|
Property Type
|
Multi-family |
|
Community Name
|
810 - Brockville |
|
Parking Space Total
|
2 |
Building
|
Bathroom Total
|
3 |
|
Bedrooms Above Ground
|
3 |
|
Bedrooms Below Ground
|
2 |
|
Bedrooms Total
|
5 |
|
Age
|
51 To 99 Years |
|
Amenities
|
Fireplace(s) |
|
Appliances
|
Dryer, Water Heater, Stove, Washer, Refrigerator |
|
Basement Development
|
Unfinished |
|
Basement Type
|
N/a (unfinished) |
|
Cooling Type
|
Central Air Conditioning |
|
Exterior Finish
|
Vinyl Siding |
|
Fireplace Present
|
Yes |
|
Fireplace Total
|
1 |
|
Foundation Type
|
Concrete |
|
Heating Fuel
|
Natural Gas |
|
Heating Type
|
Forced Air |
|
Size Interior
|
2,000 - 2,500 Ft2 |
|
Type
|
Duplex |
|
Utility Water
|
Municipal Water |
Parking
Land
|
Acreage
|
No |
|
Sewer
|
Sanitary Sewer |
|
Size Depth
|
85 Ft |
|
Size Frontage
|
60 Ft |
|
Size Irregular
|
60 X 85 Ft |
|
Size Total Text
|
60 X 85 Ft |
Rooms
| Level |
Type |
Length |
Width |
Dimensions |
|
Second Level |
Primary Bedroom |
2.94 m |
3.68 m |
2.94 m x 3.68 m |
|
Second Level |
Bedroom |
2.94 m |
3.63 m |
2.94 m x 3.63 m |
|
Second Level |
Dining Room |
2.28 m |
2.97 m |
2.28 m x 2.97 m |
|
Second Level |
Family Room |
2.64 m |
3.68 m |
2.64 m x 3.68 m |
|
Second Level |
Kitchen |
2.81 m |
2.97 m |
2.81 m x 2.97 m |
|
Second Level |
Bathroom |
2.92 m |
2.97 m |
2.92 m x 2.97 m |
|
Main Level |
Kitchen |
3.27 m |
3.04 m |
3.27 m x 3.04 m |
|
Main Level |
Living Room |
3.5 m |
4.92 m |
3.5 m x 4.92 m |
|
Main Level |
Dining Room |
4.9 m |
2.94 m |
4.9 m x 2.94 m |
|
Main Level |
Bathroom |
3.14 m |
3.5 m |
3.14 m x 3.5 m |
|
Main Level |
Bathroom |
2.61 m |
2.33 m |
2.61 m x 2.33 m |
|
Main Level |
Primary Bedroom |
5.94 m |
3.34 m |
5.94 m x 3.34 m |
|
Main Level |
Bedroom |
2.81 m |
2.92 m |
2.81 m x 2.92 m |
|
Main Level |
Bedroom |
2.84 m |
4.36 m |
2.84 m x 4.36 m |
|
Main Level |
Den |
2.15 m |
4.26 m |
2.15 m x 4.26 m |
https://www.realtor.ca/real-estate/28463651/22-mccready-street-brockville-810-brockville

