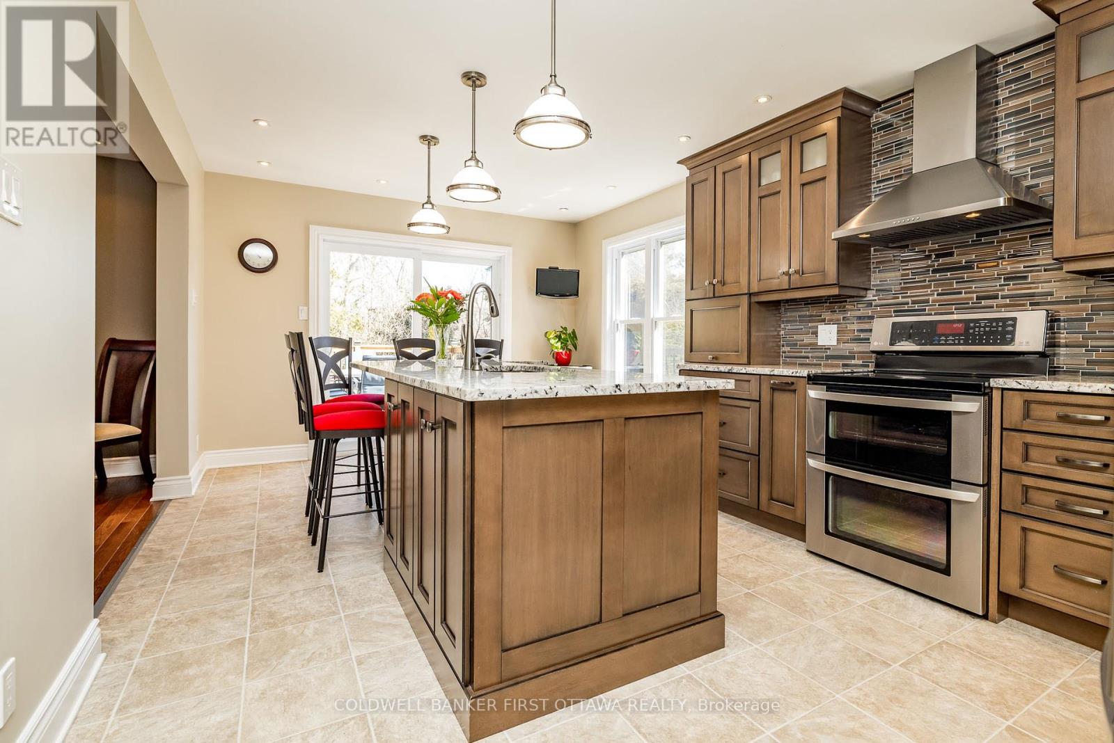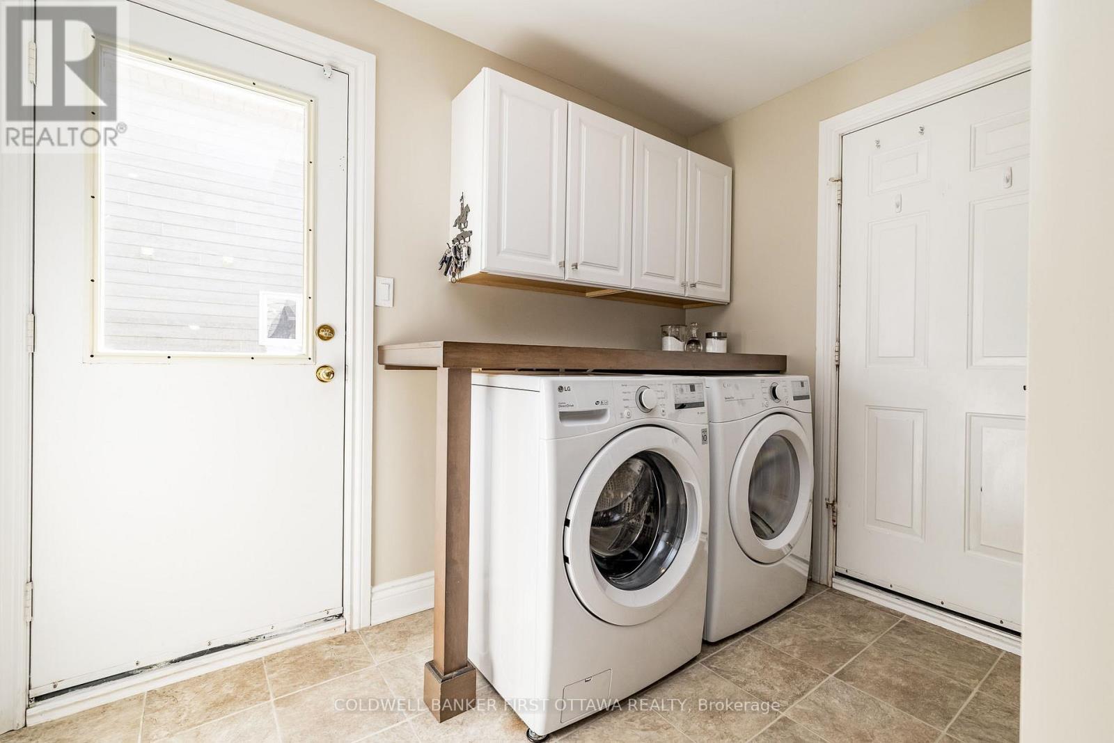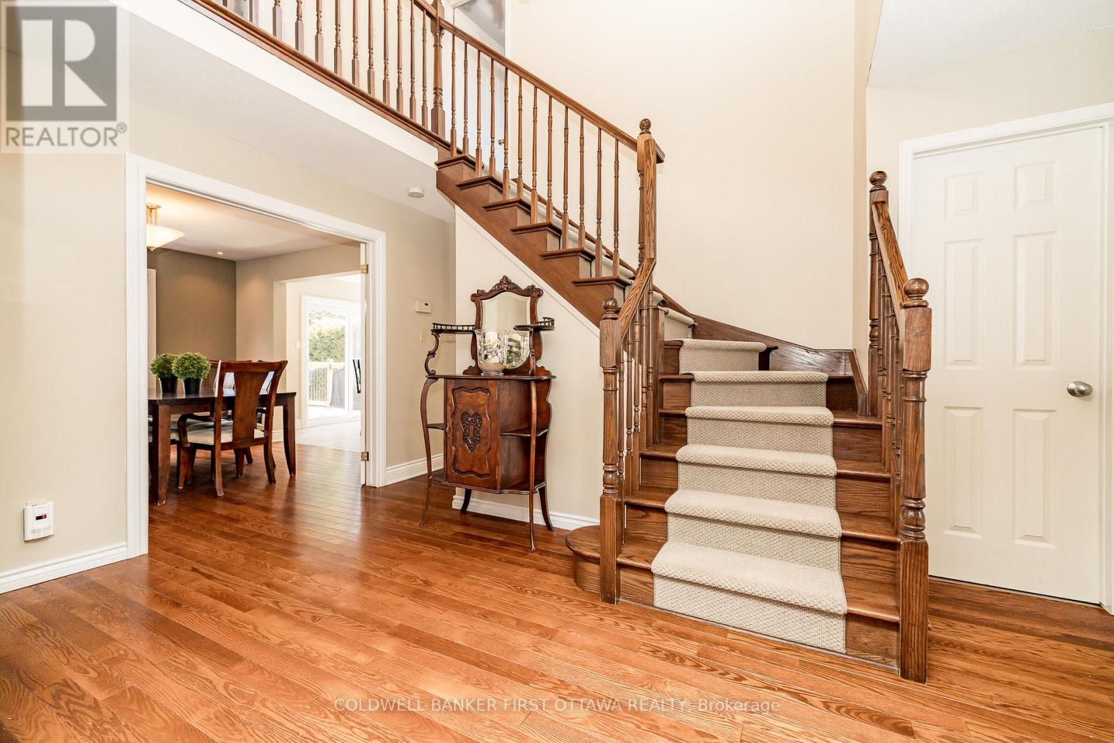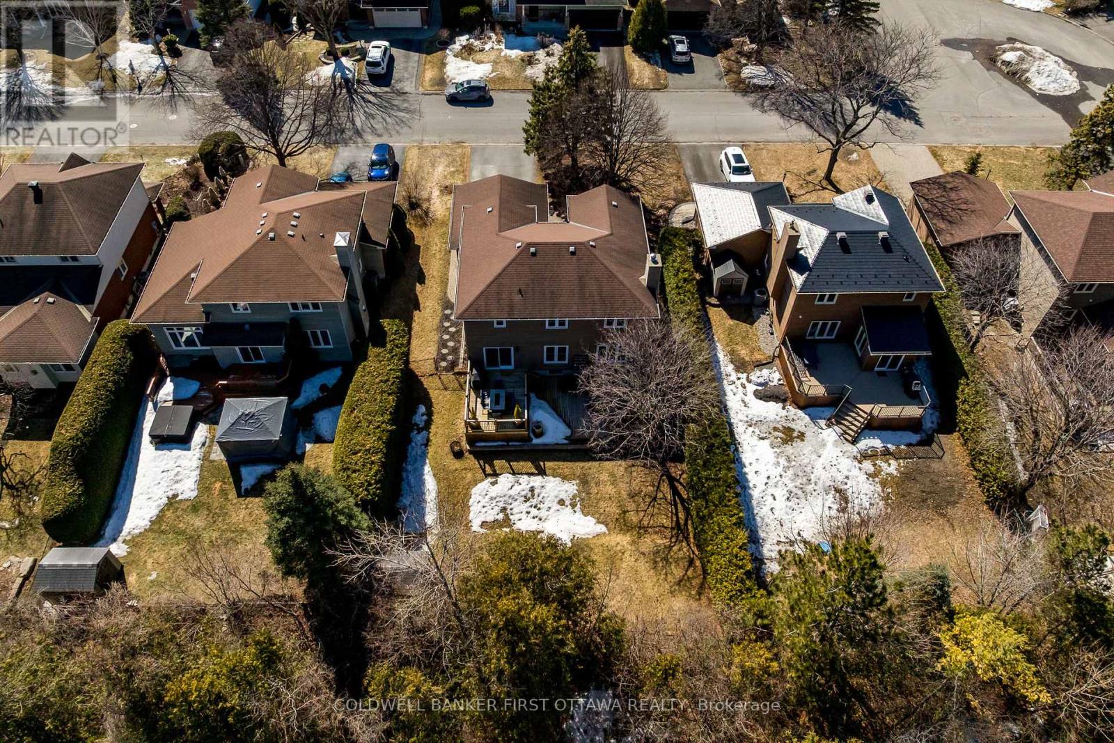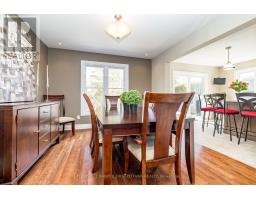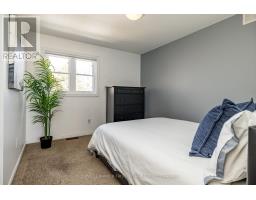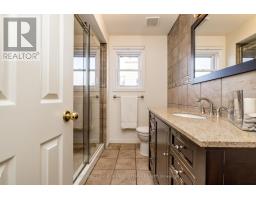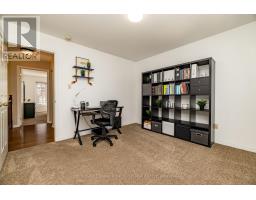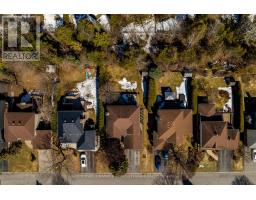5 Bedroom
3 Bathroom
Fireplace
Central Air Conditioning, Air Exchanger
Forced Air
Landscaped
$1,185,000
Welcome to this charming 5-bedroom family home in Stittsville. This beautiful property offers the perfect blend of comfort, space, and functionality. The main level boasts a spacious living room with a large front window that fills the space with natural light. Enjoy cozy evenings in the inviting family room featuring a wood-burning fireplace, perfect for unwinding. The separate dining room leads into a beautifully designed kitchen with high-end cabinetry, stone counters, stainless steel appliances, a pantry, additional storage, a ceramic backsplash, double sinks, and a breakfast bar. It opens up to the deck, making it an ideal family kitchen for entertaining. Additionally, a functional mudroom that leads to the garage and side door adds convenience for busy families. The hardwood staircase with a carpet runner adds elegance and leads you to the second level. Here, you'll find four generously sized bedrooms, including a primary retreat with an updated 4-piece ensuite, a closet, and a walk-in closet. The 3-piece main bathroom has also been tastefully updated, completing this floor. The basement features an additional bedroom, a 3-piece bathroom, a gas fireplace, and two large recreation rooms for versatile use.Outside, relax and entertain on the large deck, or unwind in the hot tub while enjoying the comfort of your private yard. The backyard backs directly onto the trail, offering easy access to outdoor activities and a serene setting for your enjoyment. Located in the sought-after Amberwood community, you can enjoy the Amberwood Golf & Recreation Club, featuring a newly renovated saltwater pool, pickleball courts, and a restaurant. It is within walking distance to coffee shops, the public library, the Trans Canada Trail, Cardel Recreation Centre, and top-rated schools. (id:43934)
Property Details
|
MLS® Number
|
X12050604 |
|
Property Type
|
Single Family |
|
Community Name
|
8202 - Stittsville (Central) |
|
Amenities Near By
|
Public Transit, Schools |
|
Community Features
|
Community Centre, School Bus |
|
Equipment Type
|
Water Heater |
|
Parking Space Total
|
4 |
|
Rental Equipment Type
|
Water Heater |
|
Structure
|
Deck, Shed |
Building
|
Bathroom Total
|
3 |
|
Bedrooms Above Ground
|
4 |
|
Bedrooms Below Ground
|
1 |
|
Bedrooms Total
|
5 |
|
Amenities
|
Fireplace(s) |
|
Appliances
|
Hot Tub, Range, Dishwasher, Dryer, Hood Fan, Stove, Washer, Refrigerator |
|
Basement Type
|
Full |
|
Construction Style Attachment
|
Detached |
|
Cooling Type
|
Central Air Conditioning, Air Exchanger |
|
Exterior Finish
|
Brick |
|
Fire Protection
|
Smoke Detectors |
|
Fireplace Present
|
Yes |
|
Fireplace Total
|
2 |
|
Foundation Type
|
Concrete |
|
Half Bath Total
|
1 |
|
Heating Fuel
|
Natural Gas |
|
Heating Type
|
Forced Air |
|
Stories Total
|
2 |
|
Type
|
House |
|
Utility Water
|
Municipal Water |
Parking
Land
|
Acreage
|
No |
|
Fence Type
|
Fully Fenced, Fenced Yard |
|
Land Amenities
|
Public Transit, Schools |
|
Landscape Features
|
Landscaped |
|
Sewer
|
Sanitary Sewer |
|
Size Depth
|
101 Ft ,8 In |
|
Size Frontage
|
59 Ft |
|
Size Irregular
|
59.05 X 101.7 Ft |
|
Size Total Text
|
59.05 X 101.7 Ft |
Rooms
| Level |
Type |
Length |
Width |
Dimensions |
|
Second Level |
Primary Bedroom |
3.45 m |
5.18 m |
3.45 m x 5.18 m |
|
Second Level |
Bedroom 2 |
3.05 m |
3.51 m |
3.05 m x 3.51 m |
|
Second Level |
Bedroom 3 |
3.51 m |
3.51 m |
3.51 m x 3.51 m |
|
Second Level |
Bedroom 4 |
3.45 m |
3.45 m |
3.45 m x 3.45 m |
|
Ground Level |
Living Room |
3.35 m |
4.88 m |
3.35 m x 4.88 m |
|
Ground Level |
Family Room |
3.35 m |
4.88 m |
3.35 m x 4.88 m |
|
Ground Level |
Dining Room |
3.35 m |
3.66 m |
3.35 m x 3.66 m |
|
Ground Level |
Kitchen |
6.71 m |
3.35 m |
6.71 m x 3.35 m |
Utilities
|
Cable
|
Installed |
|
Sewer
|
Installed |
https://www.realtor.ca/real-estate/28094480/22-lone-meadow-trail-ottawa-8202-stittsville-central















