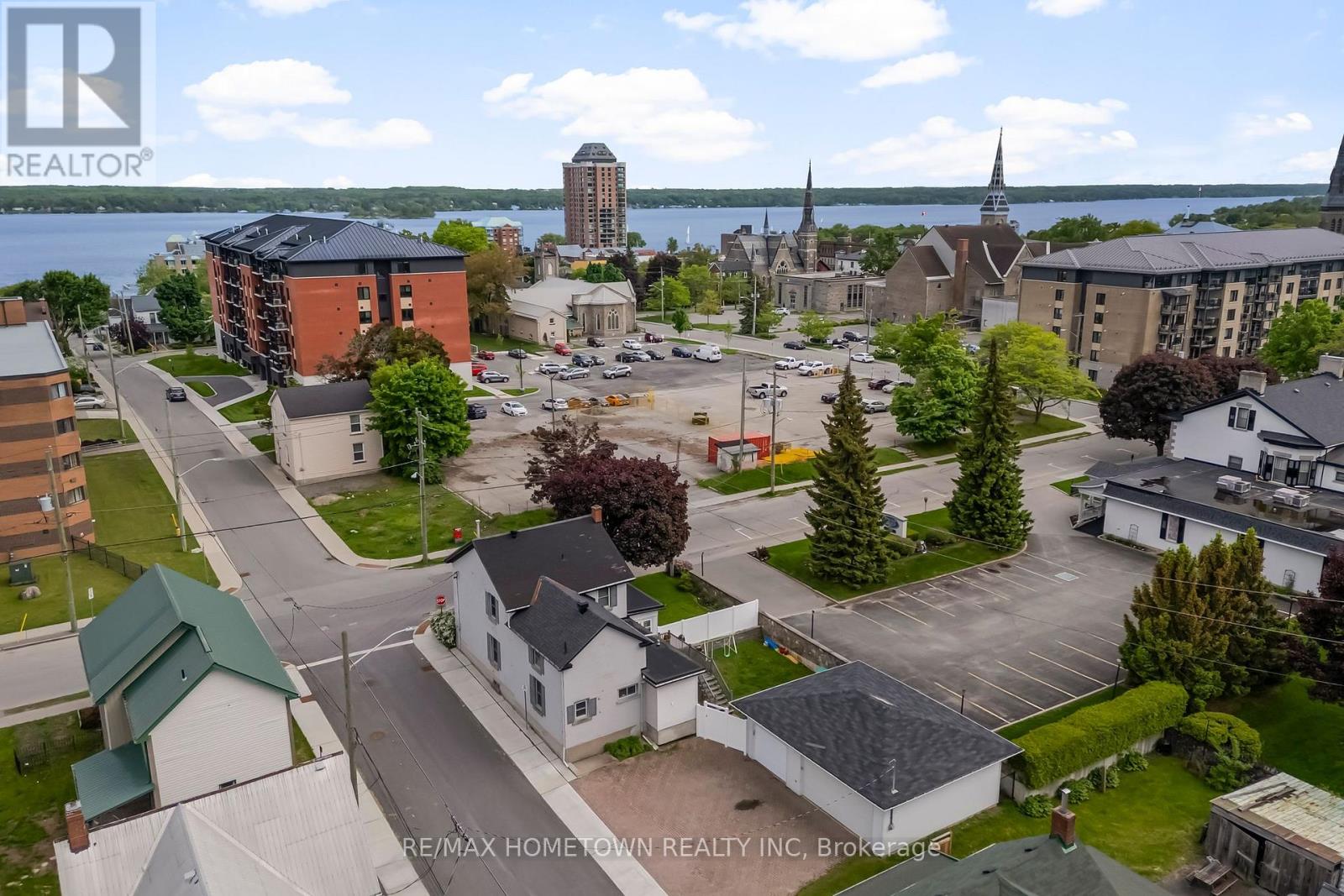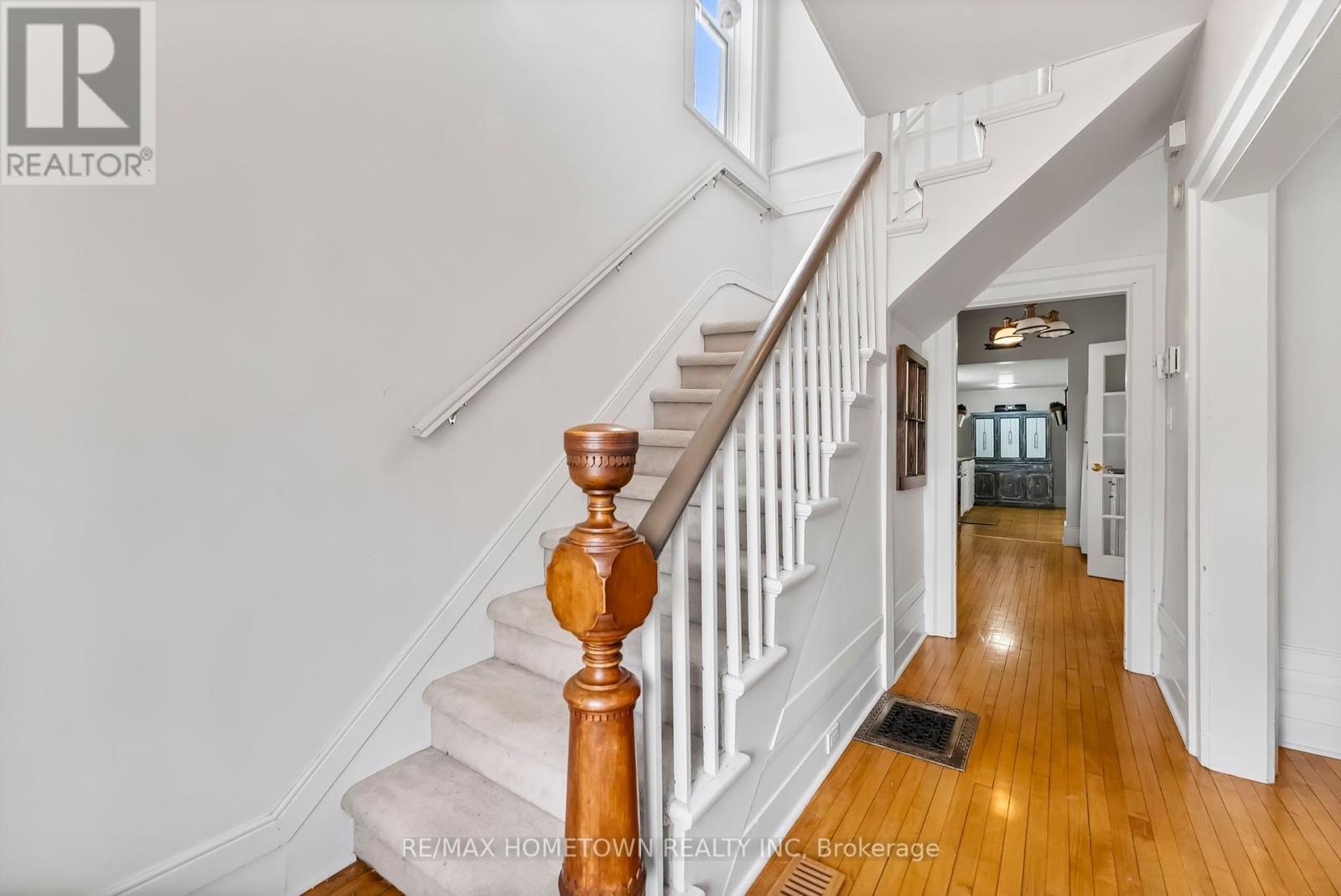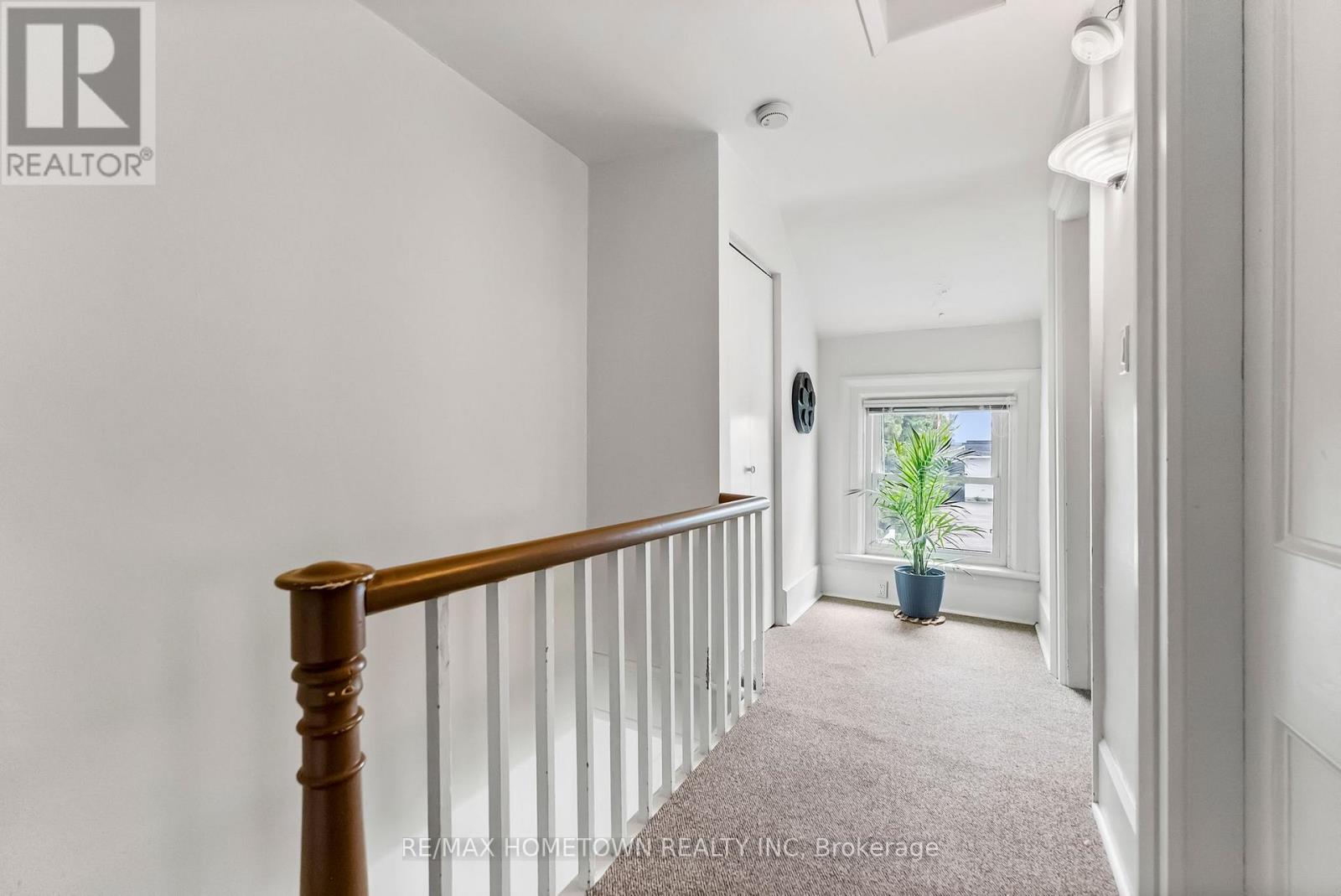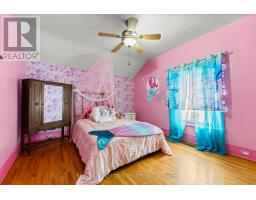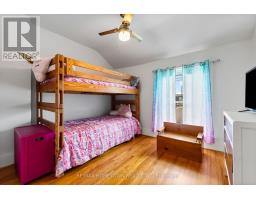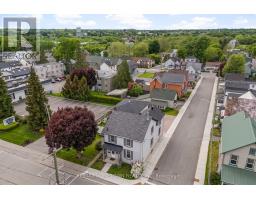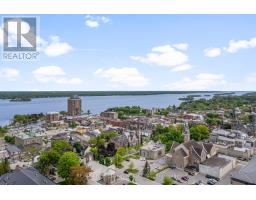4 Bedroom
3 Bathroom
1,500 - 2,000 ft2
Fireplace
Central Air Conditioning
Forced Air
$475,000
Charming 4-Bed, 3-Bath Home with 3-Car Garage in Prime Downtown Brockville Location! Welcome to 22 James Street East, situated on a desirable corner lot at James Street East and Garden Street, in the heart of downtown Brockville. Just steps to cafés, restaurants, boutique shopping, and the stunning St. Lawrence River, this home offers the perfect blend of lifestyle and location.This picturesque two-storey home features 4 bedrooms, 3 full bathrooms, and a detached 3-car garage with a spacious interlock driveway, ideal for extra parking, a workshop, or hobby space. The newly installed fenced yard adds privacy and peace of mind, whether you're entertaining, letting pets out, or watching the kids play. Step inside and you'll be greeted by a home full of charm and character. The front entry leads to a cozy living room with a gas fireplace, a formal dining room, and a bright galley-style kitchen. Off the kitchen, you'll find a lovely sunroom with views of the side yard and direct access to the fenced area, perfect for seamless indoor/outdoor living. A spacious rear family room and a full main-floor bathroom with laundry add practicality and comfort. Unique to this home are two staircases: one leads to the upper level featuring 3 bedrooms and a full bath, while the second off the back family room leads to a private upper suite with an additional bedroom and bathroom. This flexible space is ideal for guests, teens, home office use, or multigenerational living .The basement is clean and perfect for storage. With curb appeal, modern updates, and incredible versatility in layout, 22 James Street East truly has it all. Dont miss this rare downtown gem, book your showing today! (id:43934)
Property Details
|
MLS® Number
|
X12188898 |
|
Property Type
|
Single Family |
|
Community Name
|
810 - Brockville |
|
Amenities Near By
|
Hospital, Public Transit |
|
Parking Space Total
|
6 |
|
Structure
|
Deck |
Building
|
Bathroom Total
|
3 |
|
Bedrooms Above Ground
|
4 |
|
Bedrooms Total
|
4 |
|
Amenities
|
Fireplace(s) |
|
Appliances
|
Garage Door Opener Remote(s), Dishwasher, Dryer, Stove, Washer, Refrigerator |
|
Basement Development
|
Unfinished |
|
Basement Type
|
N/a (unfinished) |
|
Construction Style Attachment
|
Detached |
|
Cooling Type
|
Central Air Conditioning |
|
Exterior Finish
|
Brick, Vinyl Siding |
|
Fireplace Present
|
Yes |
|
Foundation Type
|
Stone |
|
Heating Fuel
|
Natural Gas |
|
Heating Type
|
Forced Air |
|
Stories Total
|
2 |
|
Size Interior
|
1,500 - 2,000 Ft2 |
|
Type
|
House |
|
Utility Water
|
Municipal Water |
Parking
Land
|
Acreage
|
No |
|
Fence Type
|
Fenced Yard |
|
Land Amenities
|
Hospital, Public Transit |
|
Sewer
|
Sanitary Sewer |
|
Size Depth
|
100 Ft |
|
Size Frontage
|
56 Ft |
|
Size Irregular
|
56 X 100 Ft |
|
Size Total Text
|
56 X 100 Ft |
Rooms
| Level |
Type |
Length |
Width |
Dimensions |
|
Second Level |
Primary Bedroom |
3.25 m |
4.08 m |
3.25 m x 4.08 m |
|
Second Level |
Bedroom |
3.4 m |
4.08 m |
3.4 m x 4.08 m |
|
Second Level |
Bedroom |
3.34 m |
2.72 m |
3.34 m x 2.72 m |
|
Second Level |
Bedroom |
2.62 m |
3.52 m |
2.62 m x 3.52 m |
|
Main Level |
Living Room |
4.39 m |
3.9 m |
4.39 m x 3.9 m |
|
Main Level |
Dining Room |
3.85 m |
3.96 m |
3.85 m x 3.96 m |
|
Main Level |
Kitchen |
2.81 m |
3.96 m |
2.81 m x 3.96 m |
|
Main Level |
Kitchen |
1.93 m |
3.86 m |
1.93 m x 3.86 m |
|
Main Level |
Family Room |
4.43 m |
5.78 m |
4.43 m x 5.78 m |
https://www.realtor.ca/real-estate/28400207/22-james-street-e-brockville-810-brockville




