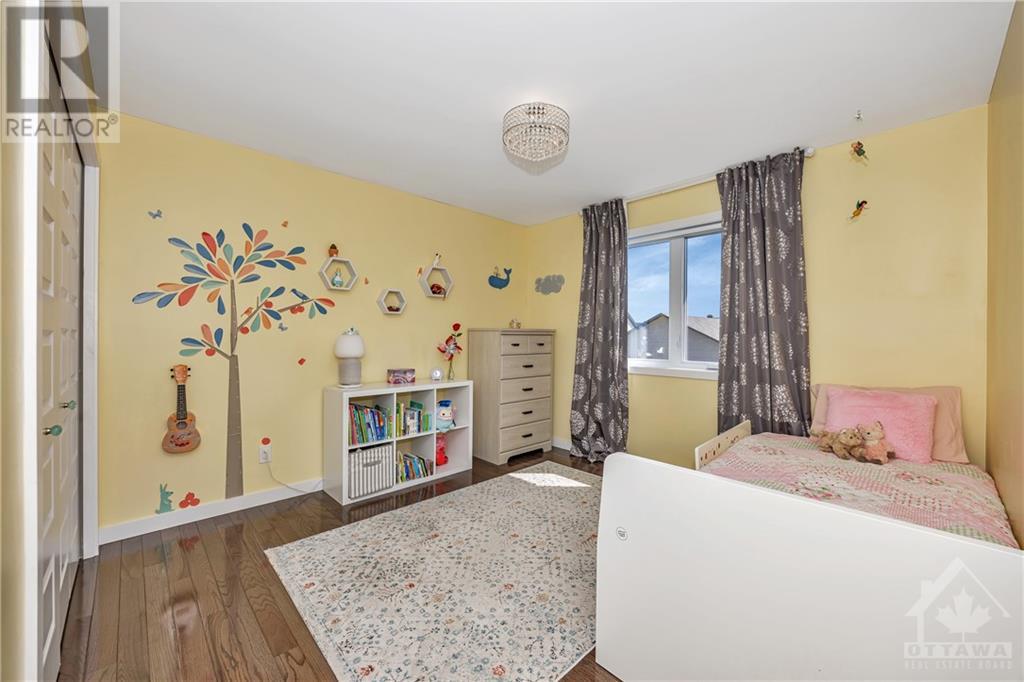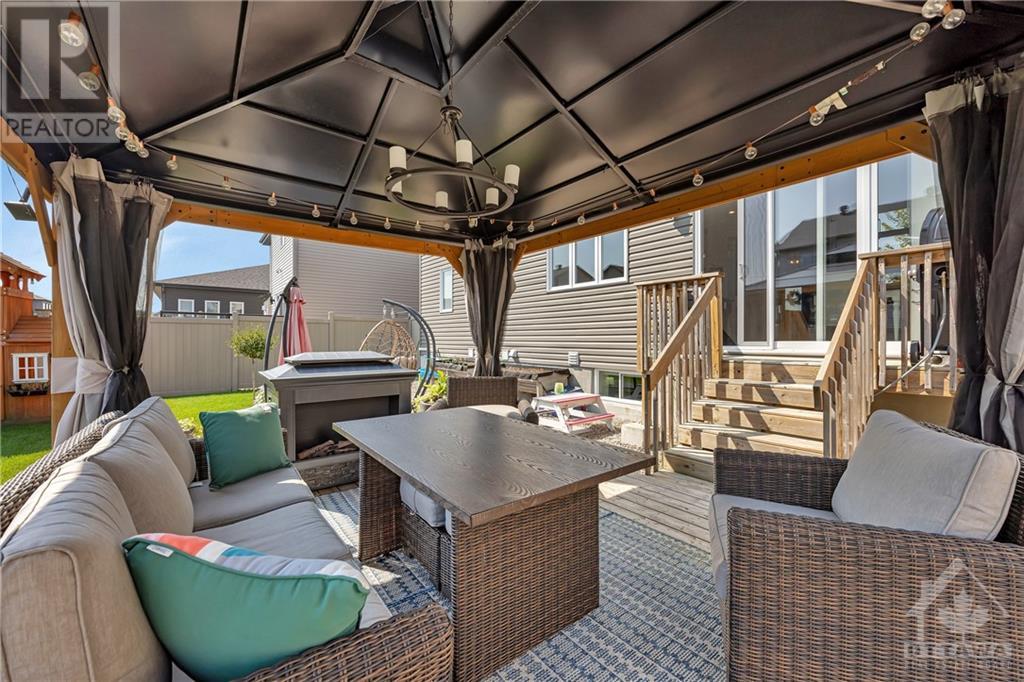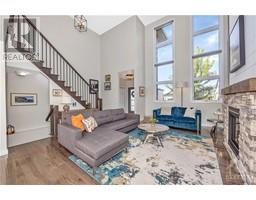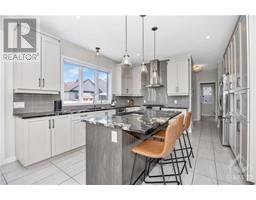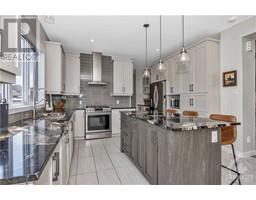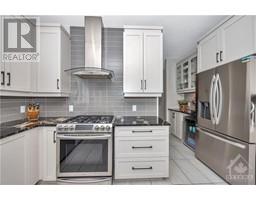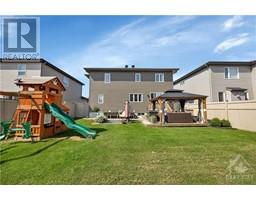4 Bedroom
4 Bathroom
Fireplace
Central Air Conditioning
Forced Air
Landscaped
$774,900
Meticulously maintained 4 bed, 4 bath home showcases a stunning stone exterior, double car garage & grand windows. Step into the foyer with rich hardwood floors & an inviting open-concept layout ideal for family gatherings. The family room features soaring cathedral ceilings, a wall of windows, & a gas fireplace with chic stone surround & a sleek wood slat feature wall. The dining area opens to a large deck, perfect for outdoor meals. The chef's kitchen boasts granite counters, island seating, S/S appliances, gas stove, butler’s pantry & ample storage. Upstairs, the primary suite offers a luxurious ensuite with freestanding tub & WIC. Two generous bedrooms share a spacious bath. Finished lower level, ideal for guests, includes a bedroom, family room, reading nook, & 3-piece bath. Enjoy the backyard with gazebo, fireplace, BBQ hookup & play structure. Close to trails, bike paths, playgrounds, the Ottawa River & easy access to major highways! (id:43934)
Property Details
|
MLS® Number
|
1419074 |
|
Property Type
|
Single Family |
|
Neigbourhood
|
Morris Village |
|
AmenitiesNearBy
|
Recreation Nearby, Shopping, Water Nearby |
|
CommunityFeatures
|
Family Oriented |
|
Features
|
Gazebo, Automatic Garage Door Opener |
|
ParkingSpaceTotal
|
6 |
|
Structure
|
Deck, Patio(s) |
Building
|
BathroomTotal
|
4 |
|
BedroomsAboveGround
|
3 |
|
BedroomsBelowGround
|
1 |
|
BedroomsTotal
|
4 |
|
Appliances
|
Refrigerator, Dishwasher, Dryer, Hood Fan, Microwave, Stove, Washer, Blinds |
|
BasementDevelopment
|
Finished |
|
BasementType
|
Full (finished) |
|
ConstructedDate
|
2019 |
|
ConstructionStyleAttachment
|
Detached |
|
CoolingType
|
Central Air Conditioning |
|
ExteriorFinish
|
Stone, Siding |
|
FireplacePresent
|
Yes |
|
FireplaceTotal
|
1 |
|
Fixture
|
Drapes/window Coverings |
|
FlooringType
|
Hardwood, Laminate, Tile |
|
FoundationType
|
Poured Concrete |
|
HalfBathTotal
|
1 |
|
HeatingFuel
|
Natural Gas |
|
HeatingType
|
Forced Air |
|
StoriesTotal
|
2 |
|
Type
|
House |
|
UtilityWater
|
Municipal Water |
Parking
|
Attached Garage
|
|
|
Inside Entry
|
|
Land
|
Acreage
|
No |
|
FenceType
|
Fenced Yard |
|
LandAmenities
|
Recreation Nearby, Shopping, Water Nearby |
|
LandscapeFeatures
|
Landscaped |
|
Sewer
|
Municipal Sewage System |
|
SizeDepth
|
105 Ft |
|
SizeFrontage
|
49 Ft ,5 In |
|
SizeIrregular
|
49.44 Ft X 104.99 Ft |
|
SizeTotalText
|
49.44 Ft X 104.99 Ft |
|
ZoningDescription
|
Residential |
Rooms
| Level |
Type |
Length |
Width |
Dimensions |
|
Second Level |
Bedroom |
|
|
11'4" x 11'1" |
|
Second Level |
Full Bathroom |
|
|
9'10" x 7'4" |
|
Second Level |
Bedroom |
|
|
13'4" x 11'9" |
|
Second Level |
Other |
|
|
5'3" x 4'9" |
|
Second Level |
Primary Bedroom |
|
|
18'8" x 15'9" |
|
Second Level |
4pc Ensuite Bath |
|
|
10'3" x 8'4" |
|
Second Level |
Other |
|
|
8'8" x 5'9" |
|
Lower Level |
Full Bathroom |
|
|
7'10" x 5'11" |
|
Lower Level |
Sitting Room |
|
|
11'10" x 5'1" |
|
Lower Level |
Storage |
|
|
11'10" x 11'6" |
|
Lower Level |
Bedroom |
|
|
11'1" x 10'4" |
|
Lower Level |
Family Room |
|
|
18'1" x 14'3" |
|
Main Level |
Eating Area |
|
|
12'6" x 10'6" |
|
Main Level |
Kitchen |
|
|
13'3" x 12'6" |
|
Main Level |
Pantry |
|
|
7'11" x 5'11" |
|
Main Level |
Laundry Room |
|
|
7'11" x 6'6" |
|
Main Level |
Partial Bathroom |
|
|
6'7" x 4'11" |
|
Main Level |
Family Room |
|
|
17'0" x 14'2" |
|
Main Level |
Foyer |
|
|
6'4" x 5'10" |
https://www.realtor.ca/real-estate/27612986/22-granite-street-rockland-morris-village

















