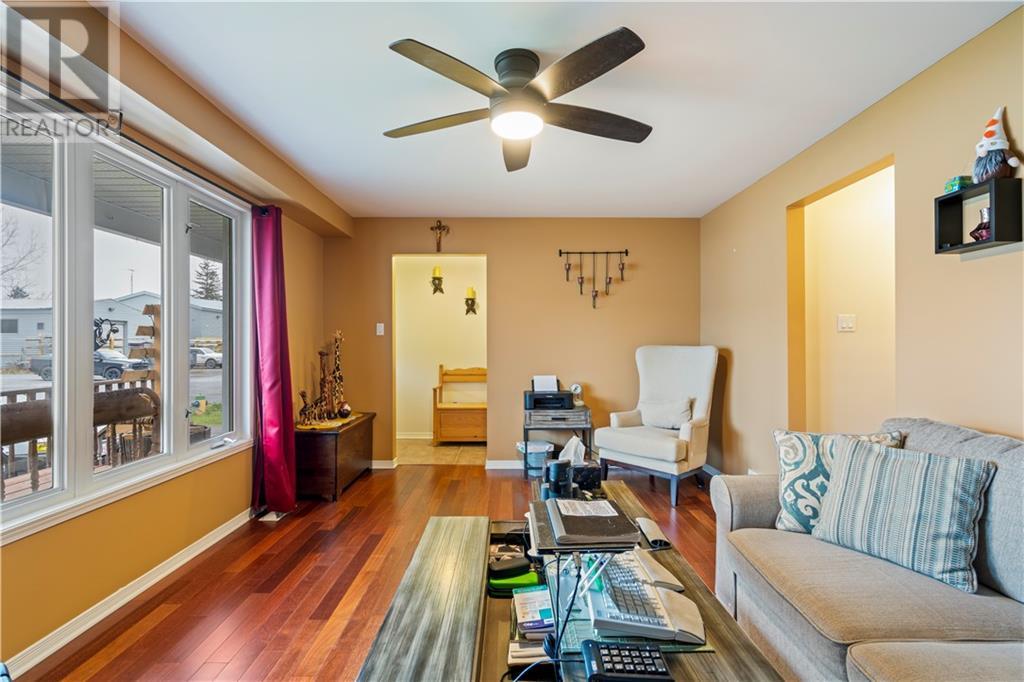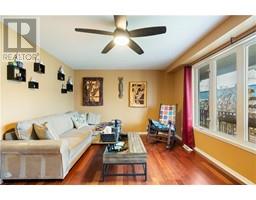3 Bedroom
3 Bathroom
Central Air Conditioning
Forced Air
$369,000
This charming 3-bedroom, 3-bathroom semi-detached home is a well-maintained gem offering plenty of potential for its next owner. The property features a spacious and functional layout, perfect for families or those who enjoy entertaining. On the main floor, you’ll find a welcoming living room filled with natural light, a cozy dining area, and a kitchen that’s clean and practical. Upstairs, the three bedrooms are generously sized, with the primary bedroom offering an en-suite bathroom for convenience, and a walk in closet for practicality. The additional two bathrooms, including a powder room on the main level and a full bath upstairs, are well-kept. The basement is partially finished, providing an excellent opportunity to create a recreation room, home office, or guest suite. Outside, the backyard offers a manageable space for relaxation or gardening, while the driveway offers ample parking. Only 45 min to downtown Ottawa. Call today to book your showing. (id:43934)
Property Details
|
MLS® Number
|
1421047 |
|
Property Type
|
Single Family |
|
Neigbourhood
|
Finch |
|
AmenitiesNearBy
|
Recreation Nearby |
|
CommunicationType
|
Internet Access |
|
ParkingSpaceTotal
|
4 |
Building
|
BathroomTotal
|
3 |
|
BedroomsAboveGround
|
3 |
|
BedroomsTotal
|
3 |
|
Appliances
|
Refrigerator, Dryer, Hood Fan, Stove, Washer |
|
BasementDevelopment
|
Partially Finished |
|
BasementType
|
Full (partially Finished) |
|
ConstructedDate
|
2005 |
|
ConstructionStyleAttachment
|
Semi-detached |
|
CoolingType
|
Central Air Conditioning |
|
ExteriorFinish
|
Siding, Vinyl |
|
FlooringType
|
Carpeted, Hardwood, Tile |
|
FoundationType
|
Poured Concrete |
|
HalfBathTotal
|
2 |
|
HeatingFuel
|
Natural Gas |
|
HeatingType
|
Forced Air |
|
StoriesTotal
|
2 |
|
SizeExterior
|
1401 Sqft |
|
Type
|
House |
|
UtilityWater
|
Municipal Water |
Parking
Land
|
Acreage
|
No |
|
LandAmenities
|
Recreation Nearby |
|
Sewer
|
Municipal Sewage System |
|
SizeDepth
|
147 Ft ,9 In |
|
SizeFrontage
|
48 Ft ,7 In |
|
SizeIrregular
|
48.6 Ft X 147.78 Ft |
|
SizeTotalText
|
48.6 Ft X 147.78 Ft |
|
ZoningDescription
|
Res 2 |
Rooms
| Level |
Type |
Length |
Width |
Dimensions |
|
Second Level |
4pc Bathroom |
|
|
8'10" x 7'10" |
|
Second Level |
Bedroom |
|
|
9'4" x 11'5" |
|
Second Level |
Bedroom |
|
|
8'10" x 10'5" |
|
Second Level |
Primary Bedroom |
|
|
15'0" x 12'1" |
|
Second Level |
2pc Ensuite Bath |
|
|
5'10" x 6'1" |
|
Basement |
Laundry Room |
|
|
20'9" x 11'8" |
|
Basement |
Recreation Room |
|
|
20'9" x 10'11" |
|
Basement |
Utility Room |
|
|
20'9" x 6'11" |
|
Main Level |
2pc Bathroom |
|
|
4'3" x 6'11" |
|
Main Level |
Kitchen |
|
|
10'9" x 11'5" |
|
Main Level |
Dining Room |
|
|
10'4" x 11'4" |
|
Main Level |
Living Room |
|
|
16'10" x 12'0" |
|
Main Level |
Foyer |
|
|
4'0" x 7'10" |
https://www.realtor.ca/real-estate/27673716/22-george-street-finch-finch





























































