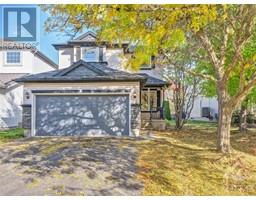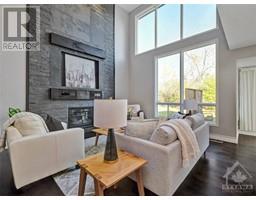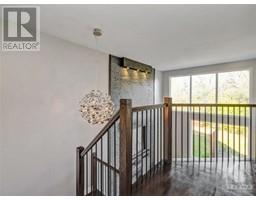3 Bedroom
4 Bathroom
Fireplace
Central Air Conditioning
Forced Air
$880,000
FORMER MODEL HOME. 3 BR, 4-BA single home in Kanata Lakes. Pie-shaped lot boast 45' frontage & B/Y that opens up to rock bluff & wooded area. SW-facing front porch catches ample sunlight. Step inside, DR features coffered ceiling, while LR W/2-story height & full-height stone brick wall around gas FP. HW Flrs on 2 Lvls. Oversized windows flood space W/sunlight. Kit has large concrete counter island, TOP-of-Line SS Apps, B/I fridge, B/I double oven & 36" cooktop. B/I wine rack under island. Bkfst nook baths in sunlight W/large windows & oversized glass patio Dr. Upstrs, hallway overlooks airy LR. Pmry BR features pot lights, WIC & luxurious 5PC ensuite. 2 additional BRs share 3PC BA. Fully Fin. Bsmt offers a Rec RM, a bonus RM & 2PC BA. Outside, enjoy peaceful, Pvt B/Y W/trees & hedges. TOP Schools of Stephen Leacock, WEJ, Georges Vanier, EOM & All Saints. Walk to schools, parks, bus stops, Kanata Golf & Country Club & Kanata Centrum Shopping Centre W/ALL Amenities. Close to schools. (id:43934)
Property Details
|
MLS® Number
|
1417724 |
|
Property Type
|
Single Family |
|
Neigbourhood
|
Kanata Lakes |
|
AmenitiesNearBy
|
Public Transit, Recreation Nearby, Shopping |
|
CommunityFeatures
|
Family Oriented, School Bus |
|
Features
|
Wooded Area, Automatic Garage Door Opener |
|
ParkingSpaceTotal
|
4 |
Building
|
BathroomTotal
|
4 |
|
BedroomsAboveGround
|
3 |
|
BedroomsTotal
|
3 |
|
Appliances
|
Refrigerator, Oven - Built-in, Cooktop, Dishwasher, Dryer, Hood Fan, Washer, Blinds |
|
BasementDevelopment
|
Finished |
|
BasementType
|
Full (finished) |
|
ConstructedDate
|
2000 |
|
ConstructionStyleAttachment
|
Detached |
|
CoolingType
|
Central Air Conditioning |
|
ExteriorFinish
|
Stone, Siding |
|
FireProtection
|
Smoke Detectors |
|
FireplacePresent
|
Yes |
|
FireplaceTotal
|
1 |
|
Fixture
|
Drapes/window Coverings |
|
FlooringType
|
Wall-to-wall Carpet, Hardwood, Tile |
|
FoundationType
|
Poured Concrete |
|
HalfBathTotal
|
2 |
|
HeatingFuel
|
Natural Gas |
|
HeatingType
|
Forced Air |
|
StoriesTotal
|
2 |
|
Type
|
House |
|
UtilityWater
|
Municipal Water |
Parking
|
Attached Garage
|
|
|
Inside Entry
|
|
|
Surfaced
|
|
Land
|
Acreage
|
No |
|
LandAmenities
|
Public Transit, Recreation Nearby, Shopping |
|
Sewer
|
Municipal Sewage System |
|
SizeDepth
|
159 Ft ,7 In |
|
SizeFrontage
|
45 Ft ,1 In |
|
SizeIrregular
|
45.08 Ft X 159.61 Ft (irregular Lot) |
|
SizeTotalText
|
45.08 Ft X 159.61 Ft (irregular Lot) |
|
ZoningDescription
|
Residential |
Rooms
| Level |
Type |
Length |
Width |
Dimensions |
|
Second Level |
Primary Bedroom |
|
|
15'5" x 11'7" |
|
Second Level |
Bedroom |
|
|
11'8" x 9'6" |
|
Second Level |
Bedroom |
|
|
10'2" x 9'7" |
|
Second Level |
5pc Ensuite Bath |
|
|
8'6" x 7'11" |
|
Second Level |
3pc Bathroom |
|
|
8'1" x 4'11" |
|
Second Level |
Other |
|
|
6'1" x 5'7" |
|
Basement |
Family Room |
|
|
22'8" x 13'2" |
|
Basement |
Office |
|
|
11'11" x 11'9" |
|
Basement |
Storage |
|
|
12'0" x 11'3" |
|
Basement |
2pc Bathroom |
|
|
4'11" x 4'1" |
|
Main Level |
Kitchen |
|
|
20'2" x 11'7" |
|
Main Level |
Living Room/fireplace |
|
|
13'9" x 12'5" |
|
Main Level |
Dining Room |
|
|
12'2" x 10'0" |
|
Main Level |
Laundry Room |
|
|
8'7" x 5'3" |
|
Main Level |
Foyer |
|
|
8'3" x 4'1" |
|
Main Level |
2pc Bathroom |
|
|
4'11" x 4'11" |
Utilities
https://www.realtor.ca/real-estate/27575434/22-evanshen-crescent-ottawa-kanata-lakes





























































