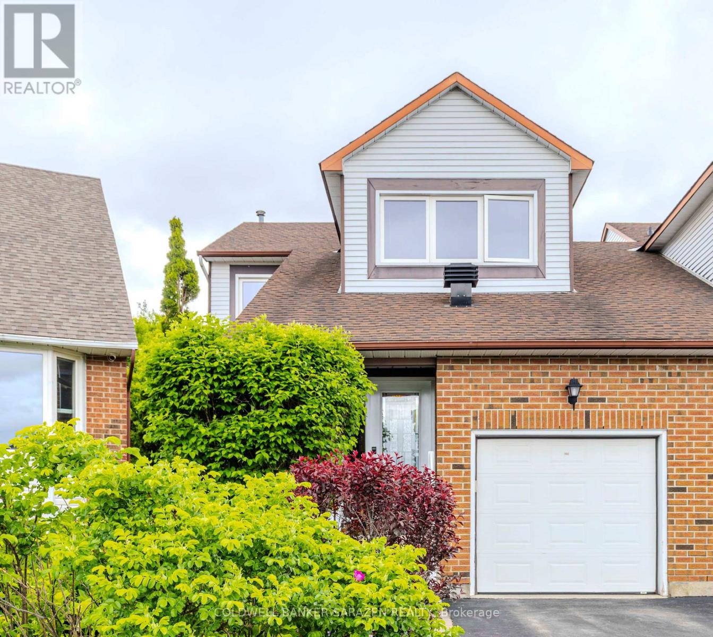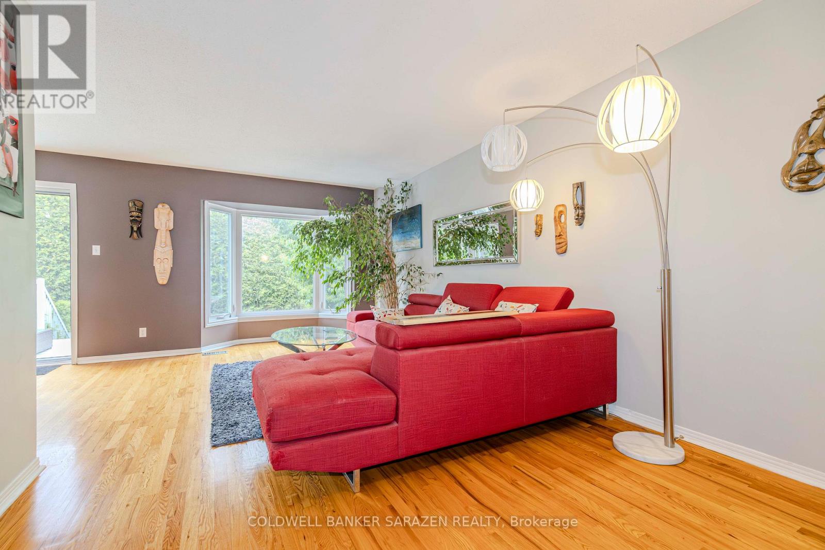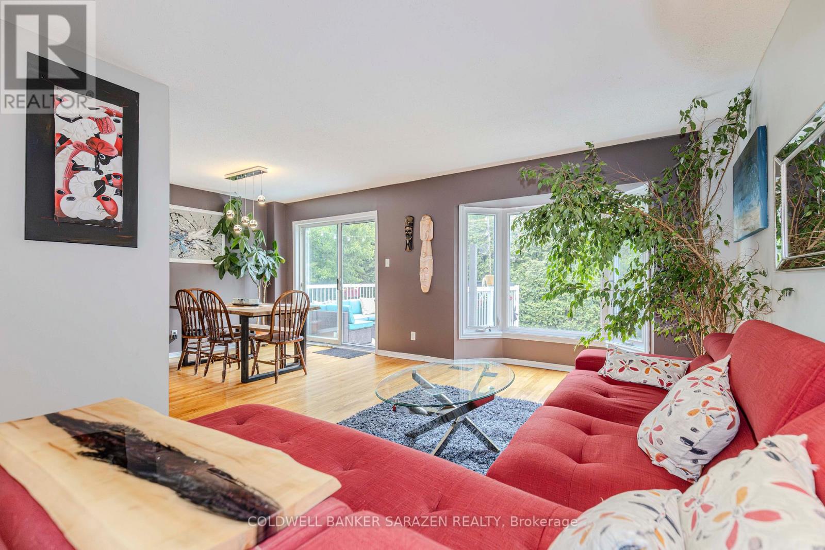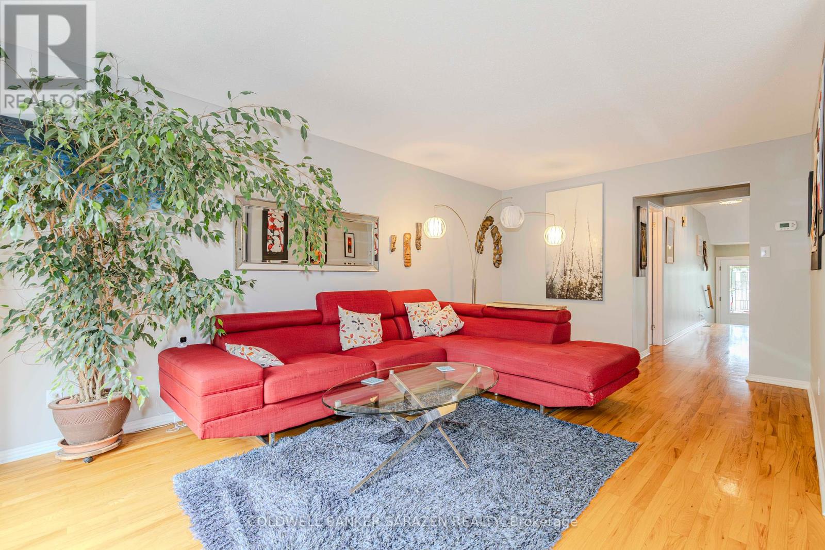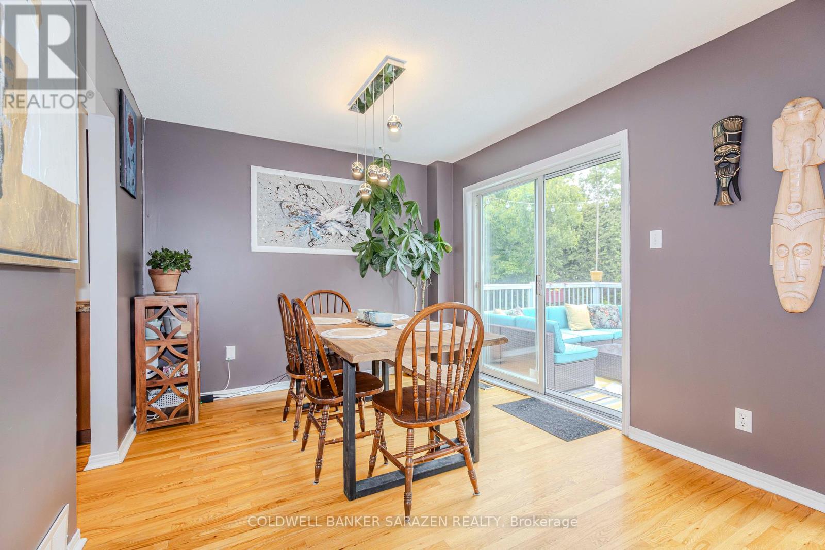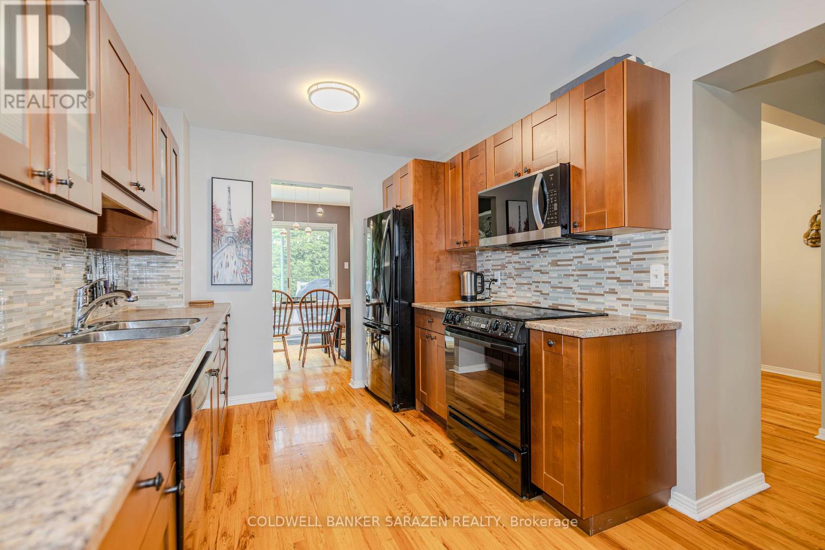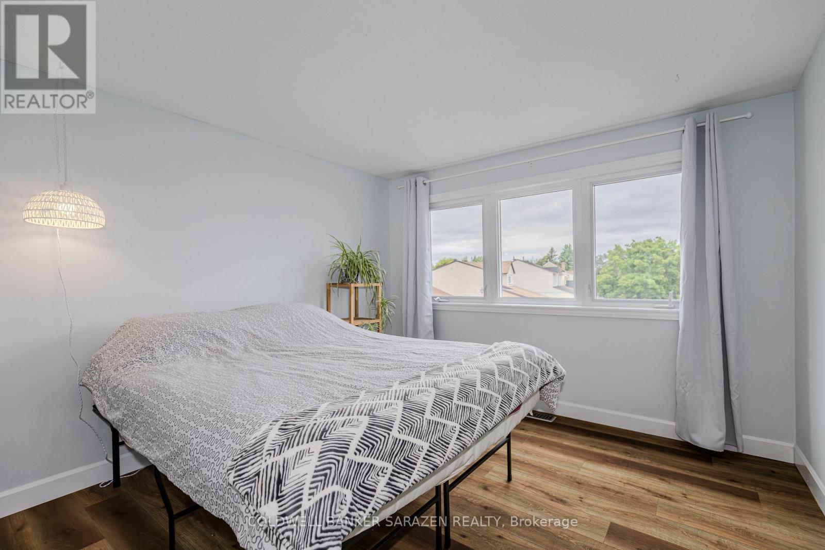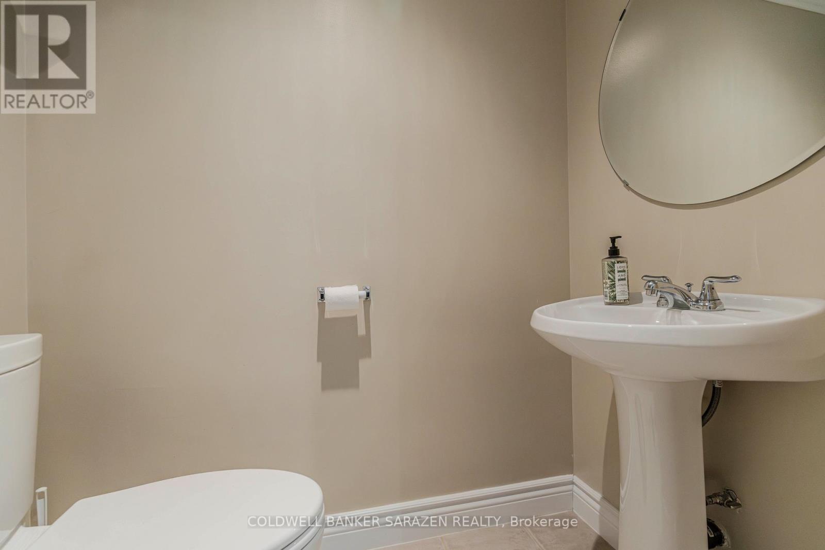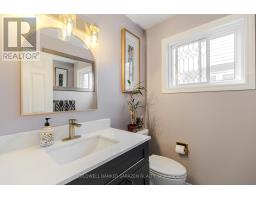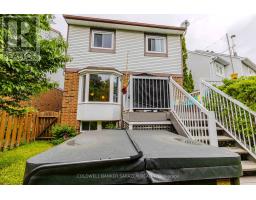3 Bedroom
3 Bathroom
1,500 - 2,000 ft2
Fireplace
Central Air Conditioning
Forced Air
$665,000
This beautiful home is nestled in a quiet and sought-after neighbourhood of Greenboro. Just steps from the Greenboro O-Train station for an easy commute downtown or to the universities, and within walking distance to Greenboro Library, sports fields, tennis courts, playgrounds, and kms of walking and biking trails.This location is ideal for both convenience and outdoor living. The home is connected to its neighbour only at the garage, ensuring enhanced privacy and a detached-like feel, with extra storage added in 2022 and a separate rear garage entry for added convenience. The main level features hardwood floors and a bright, south-facing galley kitchen with a cozy eat-in bar. From the dining room, step onto a private deck and into a fully fenced, perennial-filled backyard with no rear neighbours, direct gated access to surrounding parkland and trails. A hot tub (2016) with a new cover and lift (2025). Upstairs, you'll find three generous bedrooms, including a primary suite with a double-sided walk-through closet leading to a stylish cheater ensuite. The finished basement includes a spacious recreation room and newly carpeted floor (2025). Pride of ownership shines throughout with thoughtful updates and upgrades that make this home truly move-in ready. Recent enhancements include: Brand-new luxury vinyl flooring on the second level (2024), New carpets in the stairs and basement (2025) with a transferable warranty Bathrooms updated in 2024, Laundry room fully redone (2025), Fresh paint in many rooms for a bright modern look, New roof (2018) is with transferable warranties. Additional attic insulation added in 2018 for energy efficiency, Some windows replaced in 2018. Open House: Saturday,June 7th from 2-4pm. (id:43934)
Property Details
|
MLS® Number
|
X12187960 |
|
Property Type
|
Single Family |
|
Community Name
|
3806 - Hunt Club Park/Greenboro |
|
Parking Space Total
|
3 |
|
Structure
|
Deck |
Building
|
Bathroom Total
|
3 |
|
Bedrooms Above Ground
|
3 |
|
Bedrooms Total
|
3 |
|
Amenities
|
Fireplace(s) |
|
Appliances
|
Hot Tub, Dishwasher, Dryer, Garage Door Opener Remote(s), Stove, Washer, Window Coverings, Refrigerator |
|
Basement Development
|
Finished |
|
Basement Type
|
N/a (finished) |
|
Construction Style Attachment
|
Link |
|
Cooling Type
|
Central Air Conditioning |
|
Exterior Finish
|
Brick |
|
Fireplace Present
|
Yes |
|
Fireplace Total
|
1 |
|
Foundation Type
|
Concrete |
|
Half Bath Total
|
2 |
|
Heating Fuel
|
Natural Gas |
|
Heating Type
|
Forced Air |
|
Stories Total
|
2 |
|
Size Interior
|
1,500 - 2,000 Ft2 |
|
Type
|
House |
|
Utility Water
|
Municipal Water |
Parking
Land
|
Acreage
|
No |
|
Sewer
|
Sanitary Sewer |
|
Size Depth
|
98 Ft ,1 In |
|
Size Frontage
|
15 Ft ,10 In |
|
Size Irregular
|
15.9 X 98.1 Ft |
|
Size Total Text
|
15.9 X 98.1 Ft |
Rooms
| Level |
Type |
Length |
Width |
Dimensions |
|
Second Level |
Bedroom |
6.42 m |
3.35 m |
6.42 m x 3.35 m |
|
Second Level |
Bedroom 2 |
3.37 m |
3.12 m |
3.37 m x 3.12 m |
|
Second Level |
Bedroom 3 |
3.07 m |
3.04 m |
3.07 m x 3.04 m |
|
Second Level |
Bathroom |
2.64 m |
2.36 m |
2.64 m x 2.36 m |
|
Basement |
Family Room |
5.86 m |
4.24 m |
5.86 m x 4.24 m |
|
Basement |
Bathroom |
1.7 m |
1.21 m |
1.7 m x 1.21 m |
|
Main Level |
Dining Room |
3.04 m |
2.81 m |
3.04 m x 2.81 m |
|
Main Level |
Kitchen |
4.14 m |
2.79 m |
4.14 m x 2.79 m |
|
Main Level |
Living Room |
5.53 m |
3.4 m |
5.53 m x 3.4 m |
|
Main Level |
Bathroom |
1.44 m |
1.8 m |
1.44 m x 1.8 m |
https://www.realtor.ca/real-estate/28398828/22-crimson-gate-ottawa-3806-hunt-club-parkgreenboro

