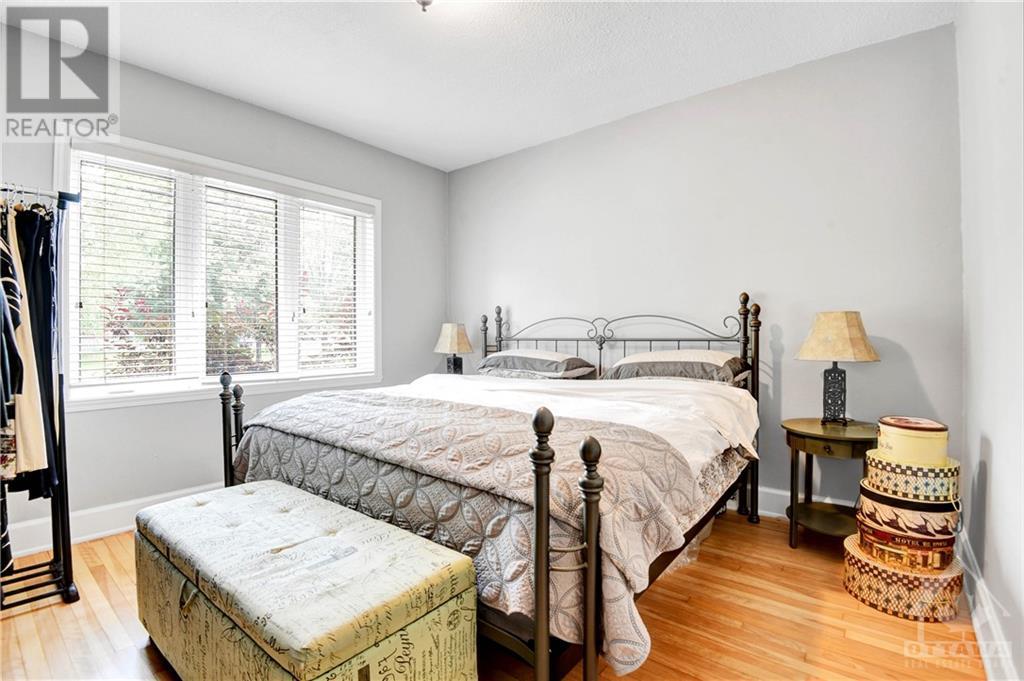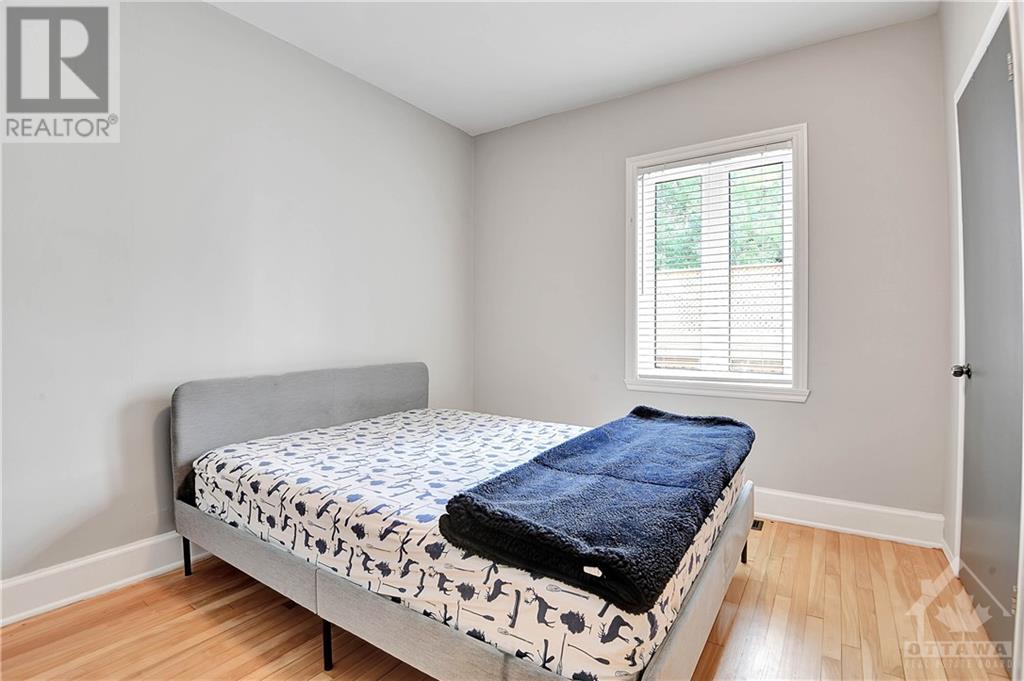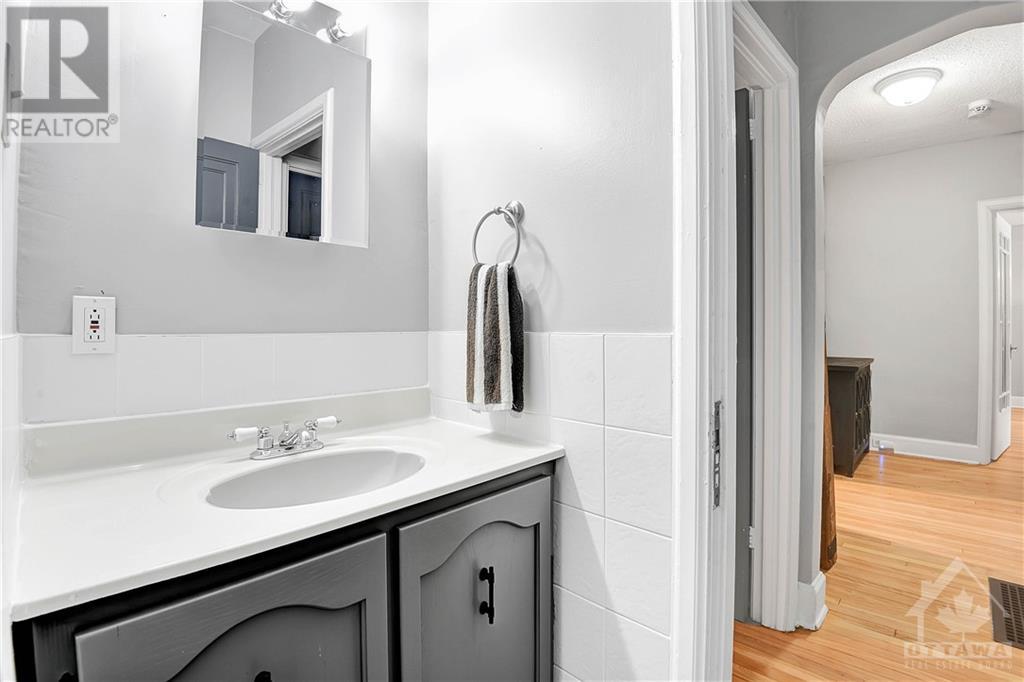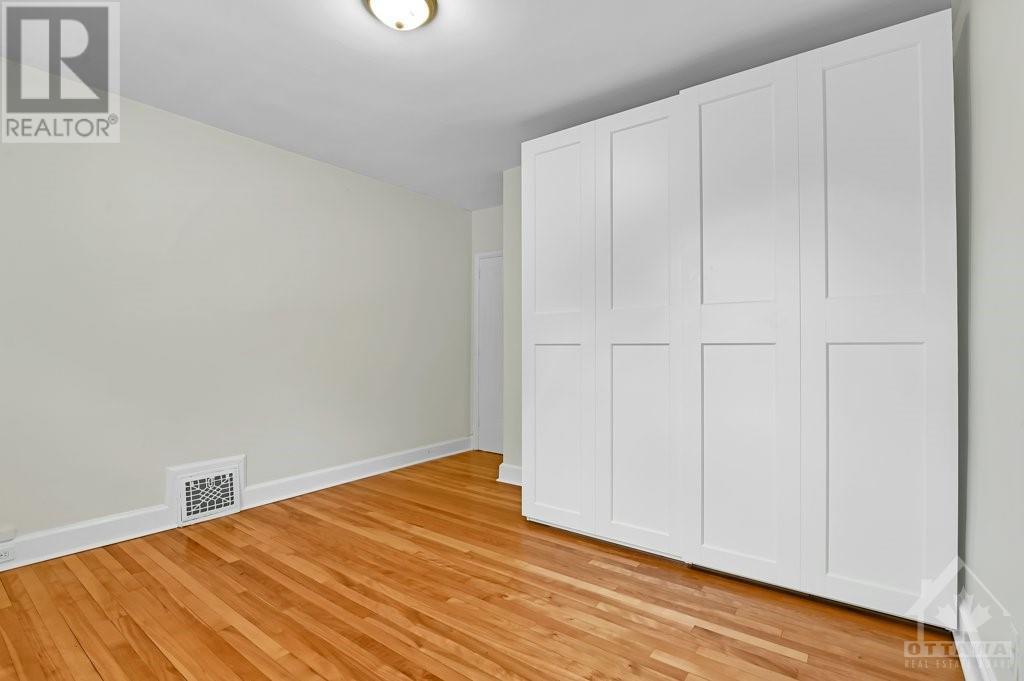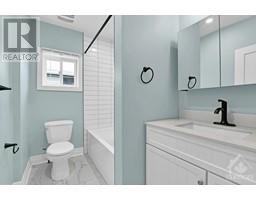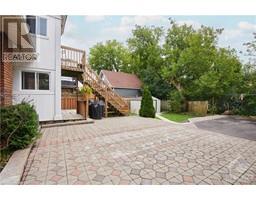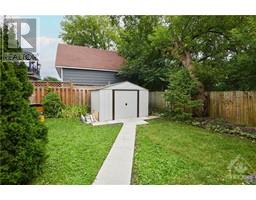Central Air Conditioning
Forced Air
$1,120,000
Flooring: Tile, Flooring: Hardwood, Great opportunity to live in Wellington West with walking distance to all amenities, great schools & leisure\r\npathways. This handsome 2 Stories Brick Duplex is situated on a sizeable lot and backs on to green space. The\r\nlayout is an (up down) Duplex offering 2 bedrooms on each level and the possibility to add an additional unit in the\r\nbasement. Both units have hardwood floors, SEPARATE-furnaces & a/c, 2 Hydro meters, parking, storage &\r\nlaundry. Numerous renovations in the past couple of years including windows, exterior doors, refinished hardwood,\r\nrenovated kitchens + bathrooms, professionally painted through out & private out door spaces for each unit. 22\r\nByron (second floor) Rented -$2450/mth + utilities. 24 Byron (main floor) Rented -$2500/mth + utilities. Gross Income - $59,400 and tenants pay utilities. Allow 24 hours irrevocable on all offers. (id:43934)
Property Details
|
MLS® Number
|
X9448815 |
|
Property Type
|
Single Family |
|
Neigbourhood
|
Wellington West |
|
Community Name
|
4303 - Ottawa West |
|
AmenitiesNearBy
|
Public Transit, Park |
|
ParkingSpaceTotal
|
8 |
Building
|
BasementDevelopment
|
Partially Finished |
|
BasementType
|
Full (partially Finished) |
|
CoolingType
|
Central Air Conditioning |
|
ExteriorFinish
|
Brick |
|
FoundationType
|
Concrete |
|
HeatingFuel
|
Natural Gas |
|
HeatingType
|
Forced Air |
|
Type
|
Duplex |
|
UtilityWater
|
Municipal Water |
Land
|
Acreage
|
No |
|
LandAmenities
|
Public Transit, Park |
|
Sewer
|
Sanitary Sewer |
|
SizeDepth
|
108 Ft ,6 In |
|
SizeFrontage
|
50 Ft ,1 In |
|
SizeIrregular
|
50.09 X 108.58 Ft ; 0 |
|
SizeTotalText
|
50.09 X 108.58 Ft ; 0 |
|
ZoningDescription
|
R3i |
https://www.realtor.ca/real-estate/27160861/22-24-byron-avenue-tunneys-pasture-and-ottawa-west-4303-ottawa-west-4303-ottawa-west







