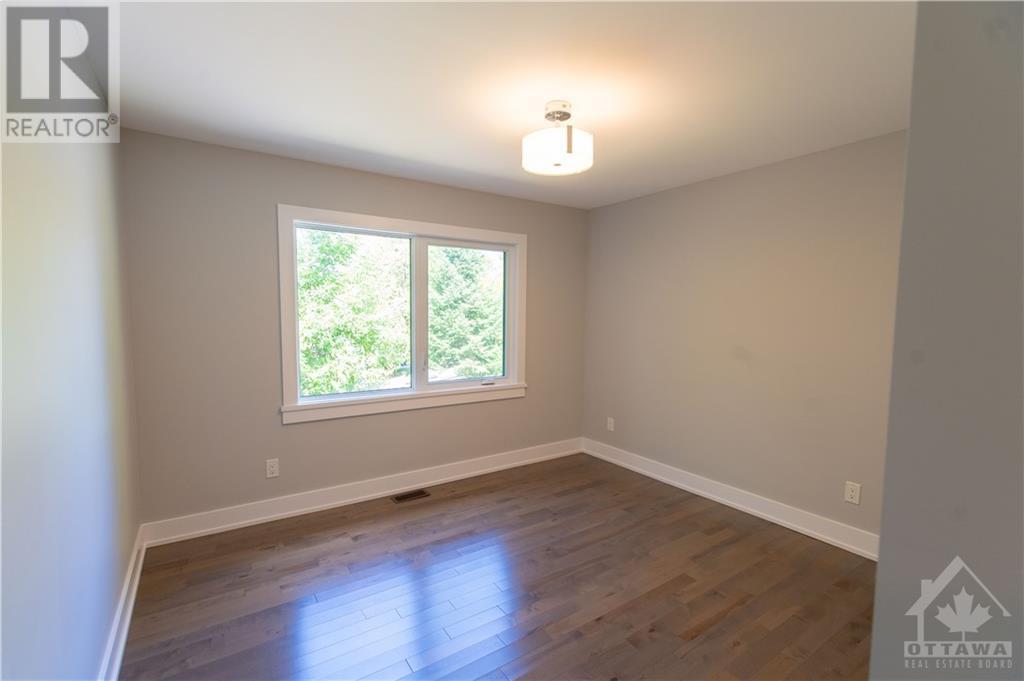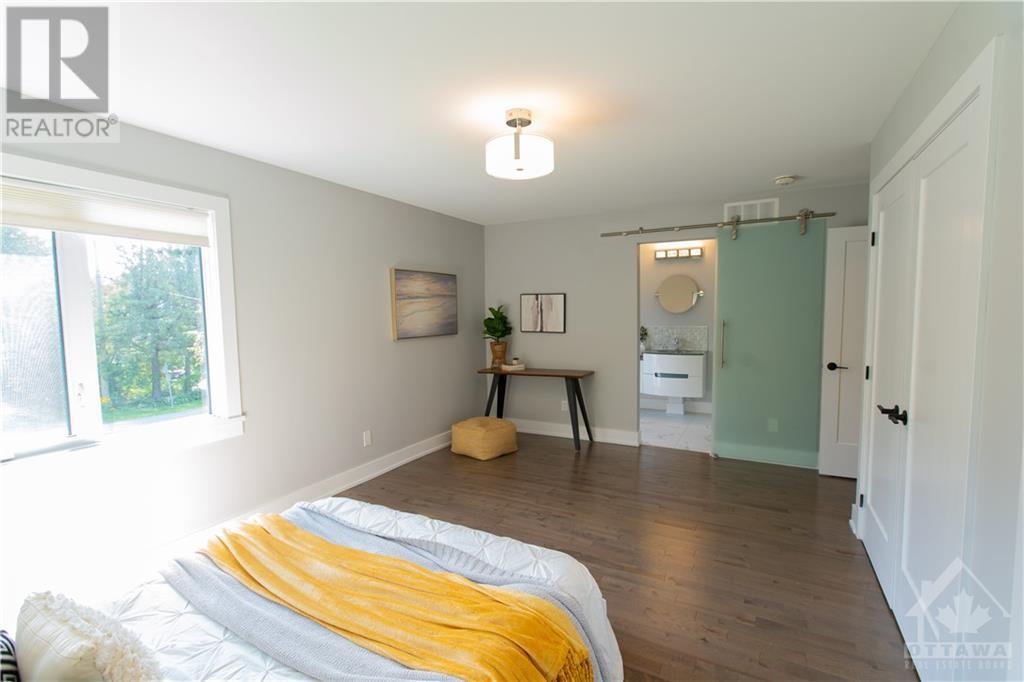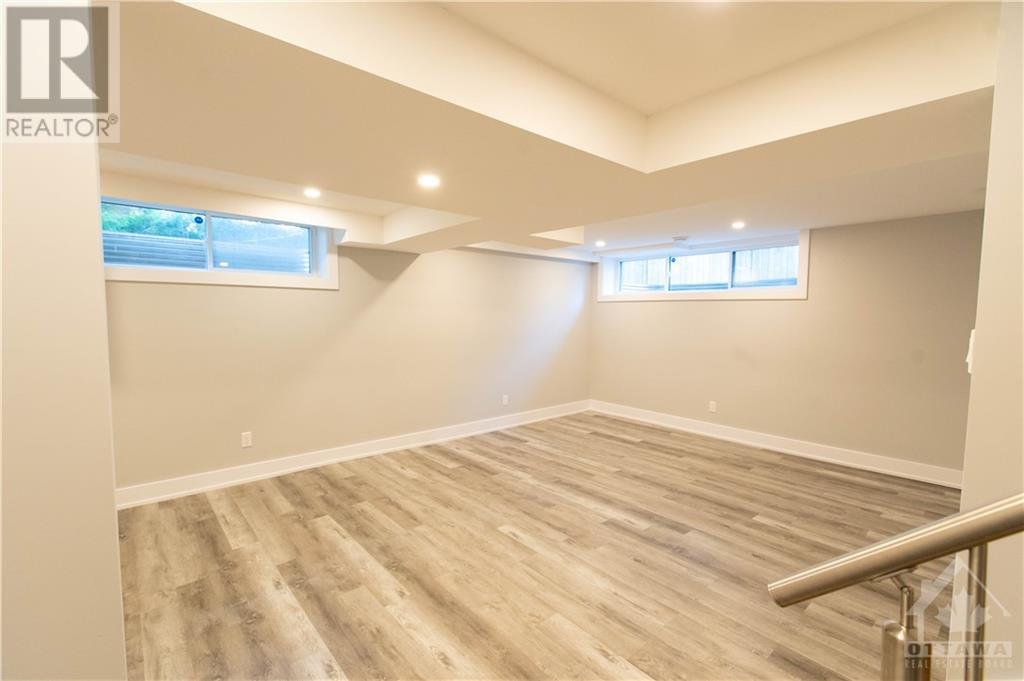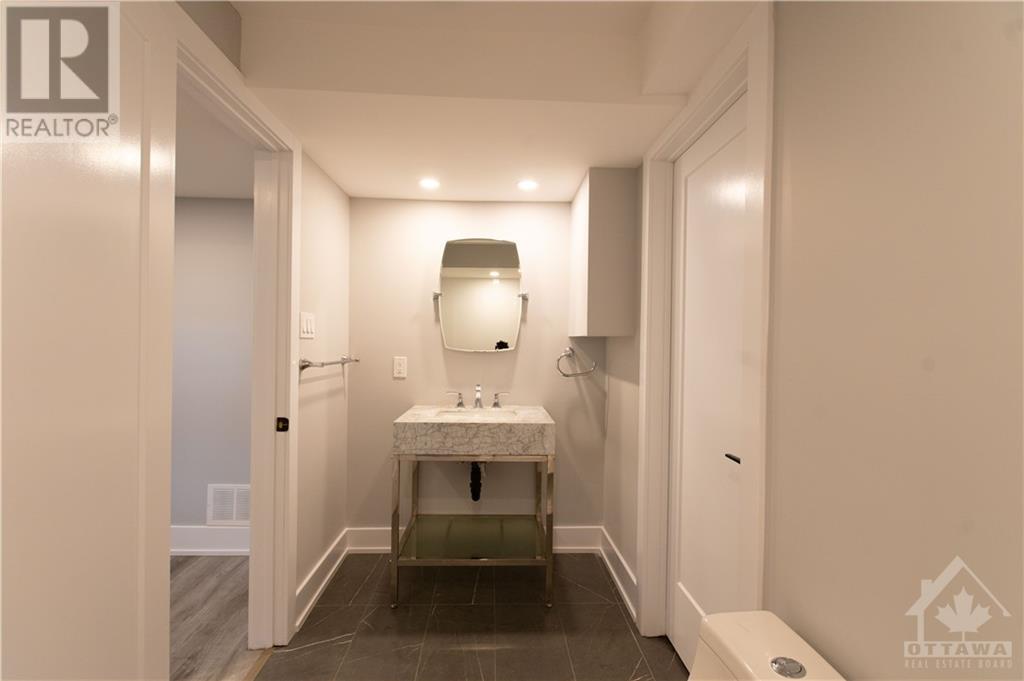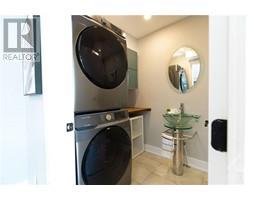3 Bedroom
4 Bathroom
Fireplace
Central Air Conditioning
Forced Air
$849,000
Discover your dream home! This beautifully renovated single-family residence offers a perfect blend of modern amenities and classic charm in Pineglen. Sitting on an approx. 0.29-acre lot, this home features 3 spacious bedrooms, 4 fully updated bathrooms, and an open concept kitchen with sleek countertops and stainless steel appliances. Renovated in 2019, it boasts high-quality finishes and tasteful updates throughout. Enjoy an abundance of natural light, luxurious bathrooms, and ample outdoor space for activities and relaxation. Located near top-rated schools, parks, and shopping centers, this home is ideal for both entertaining and everyday living. (id:43934)
Property Details
|
MLS® Number
|
1396410 |
|
Property Type
|
Single Family |
|
Neigbourhood
|
Pineglen |
|
Amenities Near By
|
Airport, Public Transit, Shopping |
|
Community Features
|
Family Oriented |
|
Features
|
Treed |
|
Parking Space Total
|
4 |
Building
|
Bathroom Total
|
4 |
|
Bedrooms Above Ground
|
3 |
|
Bedrooms Total
|
3 |
|
Appliances
|
Refrigerator, Oven - Built-in, Dishwasher, Dryer, Hood Fan, Stove, Washer |
|
Basement Development
|
Finished |
|
Basement Type
|
Full (finished) |
|
Constructed Date
|
1970 |
|
Construction Style Attachment
|
Detached |
|
Cooling Type
|
Central Air Conditioning |
|
Exterior Finish
|
Brick, Stucco |
|
Fireplace Present
|
Yes |
|
Fireplace Total
|
1 |
|
Flooring Type
|
Hardwood, Tile |
|
Foundation Type
|
Poured Concrete |
|
Half Bath Total
|
1 |
|
Heating Fuel
|
Natural Gas |
|
Heating Type
|
Forced Air |
|
Stories Total
|
2 |
|
Type
|
House |
|
Utility Water
|
Drilled Well |
Parking
Land
|
Acreage
|
No |
|
Land Amenities
|
Airport, Public Transit, Shopping |
|
Sewer
|
Septic System |
|
Size Depth
|
141 Ft |
|
Size Frontage
|
69 Ft ,9 In |
|
Size Irregular
|
69.75 Ft X 141 Ft (irregular Lot) |
|
Size Total Text
|
69.75 Ft X 141 Ft (irregular Lot) |
|
Zoning Description
|
Residential |
Rooms
| Level |
Type |
Length |
Width |
Dimensions |
|
Second Level |
Primary Bedroom |
|
|
11'4" x 10'8" |
|
Second Level |
Bedroom |
|
|
9'8" x 9'2" |
|
Second Level |
Bedroom |
|
|
11'5" x 10'4" |
|
Second Level |
Full Bathroom |
|
|
8'1" x 5'7" |
|
Basement |
Full Bathroom |
|
|
Measurements not available |
|
Main Level |
Living Room |
|
|
22'7" x 12'4" |
|
Main Level |
Kitchen |
|
|
10'8" x 8'3" |
|
Main Level |
1pc Bathroom |
|
|
9'5" x 6'3" |
|
Main Level |
Dining Room |
|
|
11'0" x 10'8" |
https://www.realtor.ca/real-estate/27004830/21a-gervin-street-ottawa-pineglen













