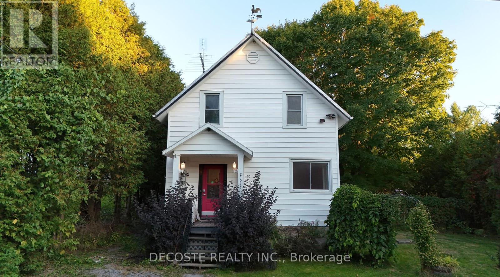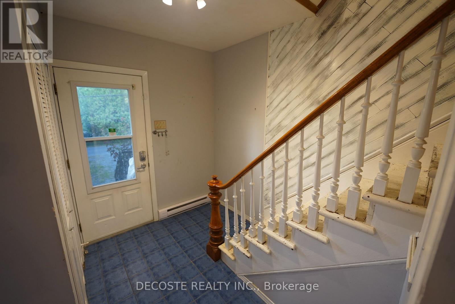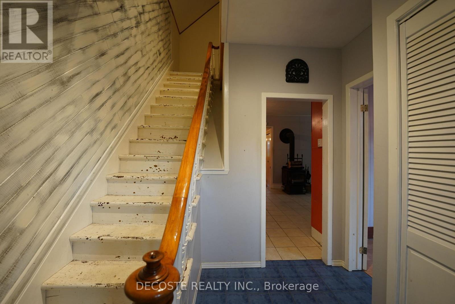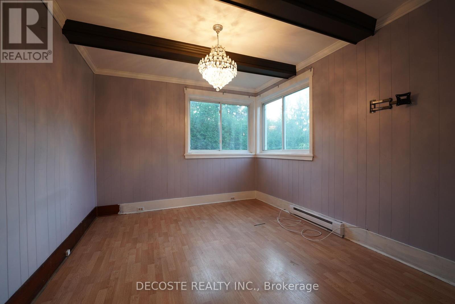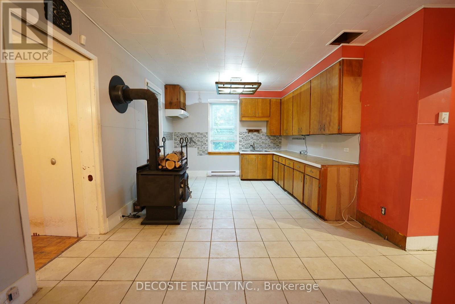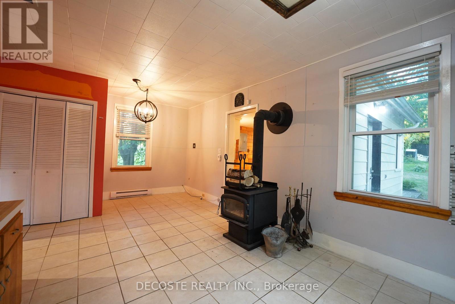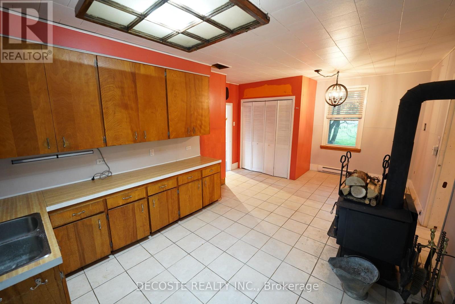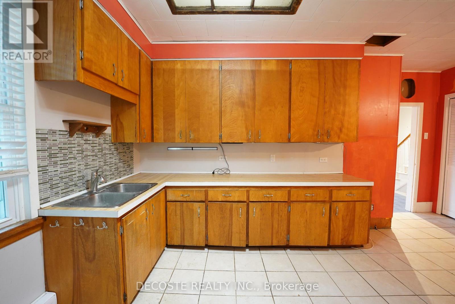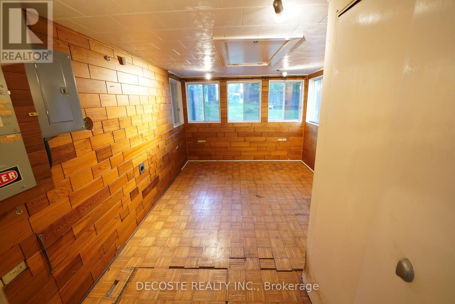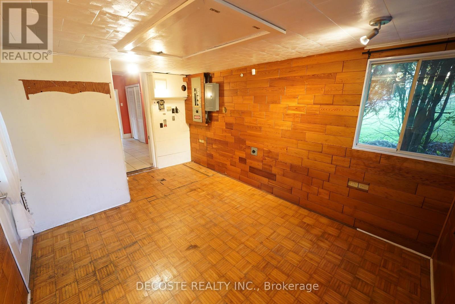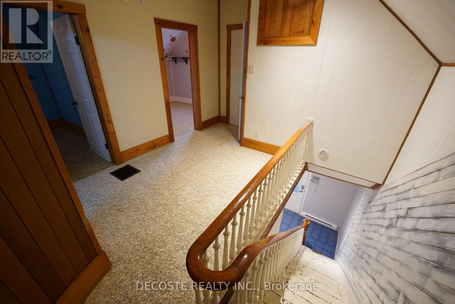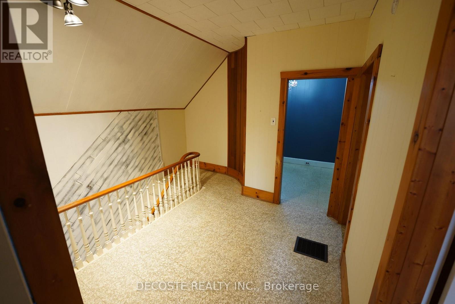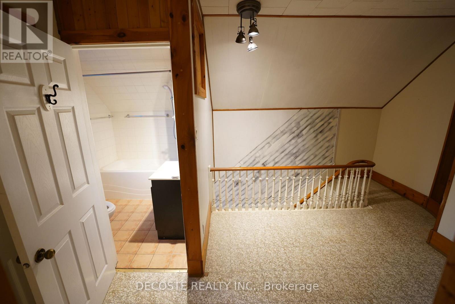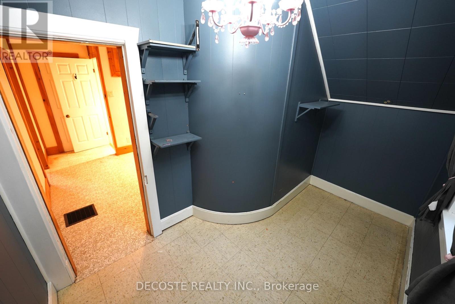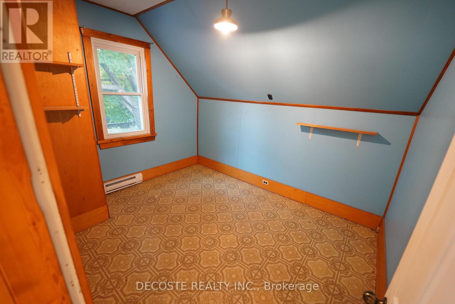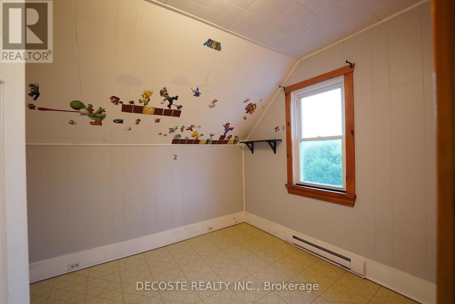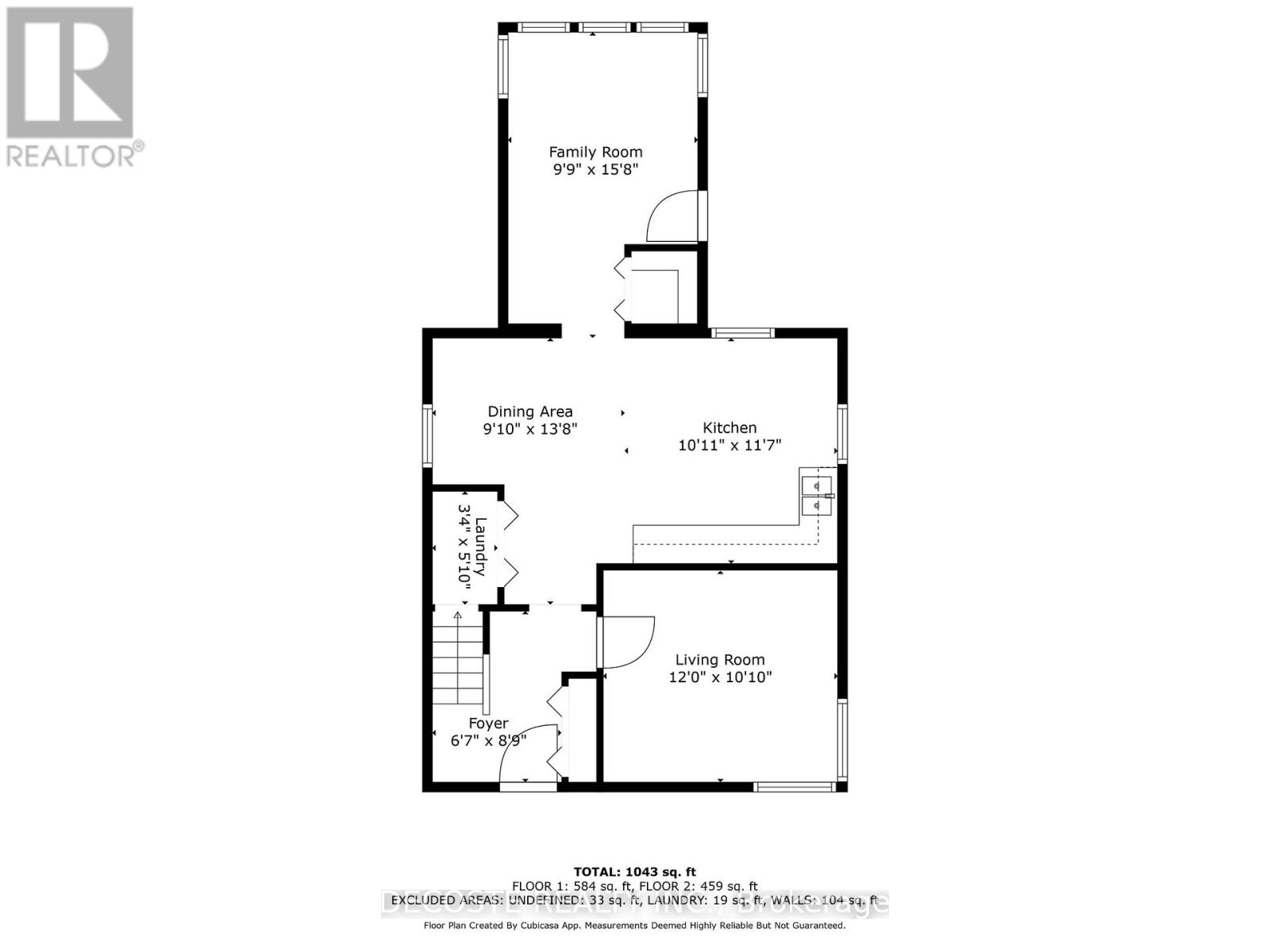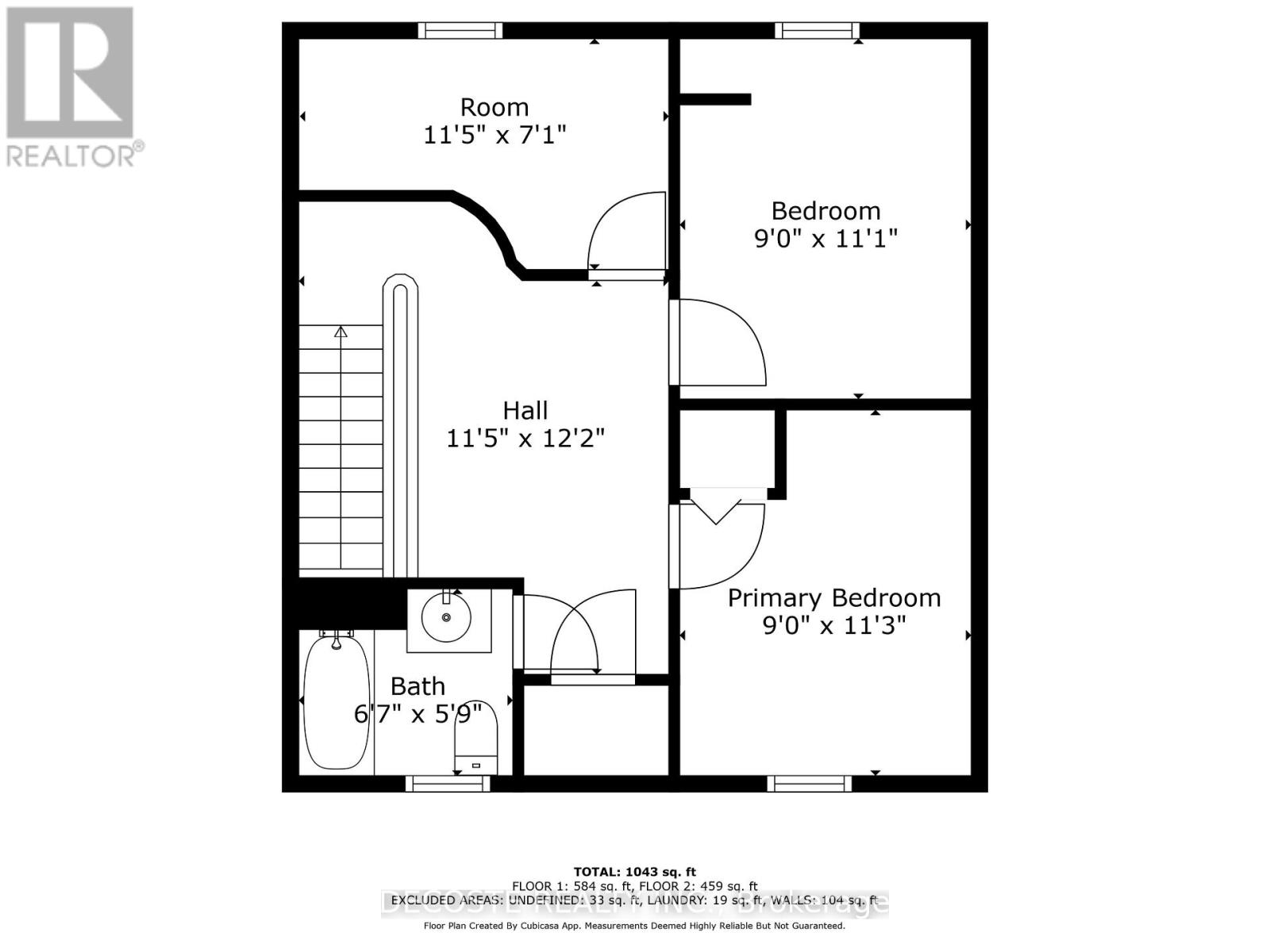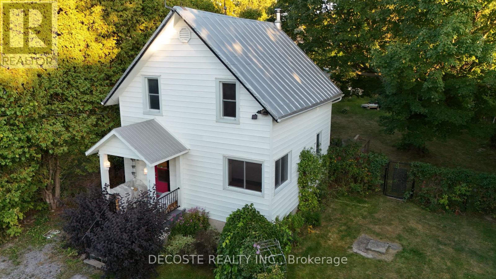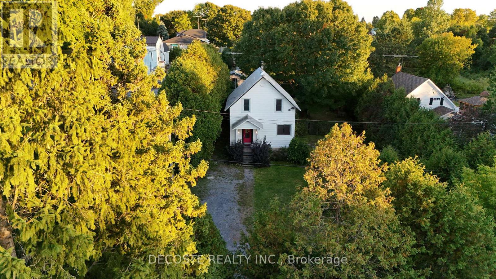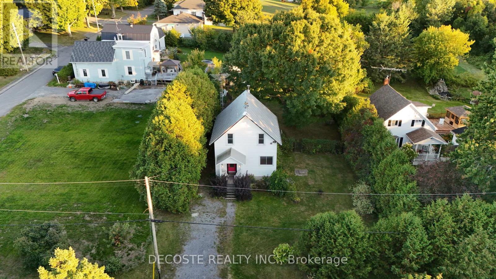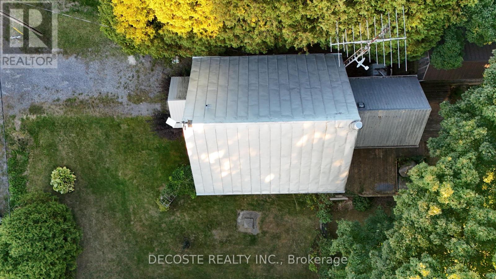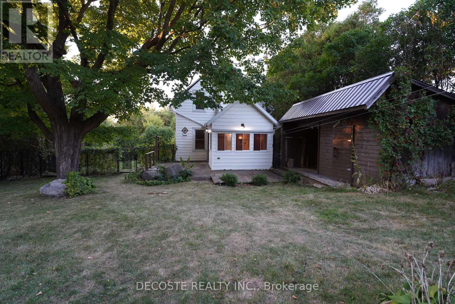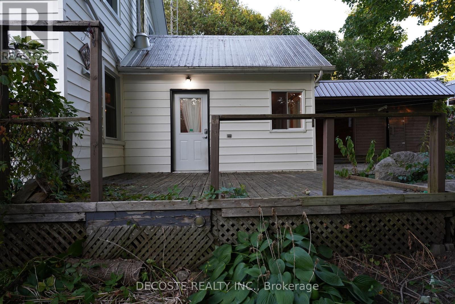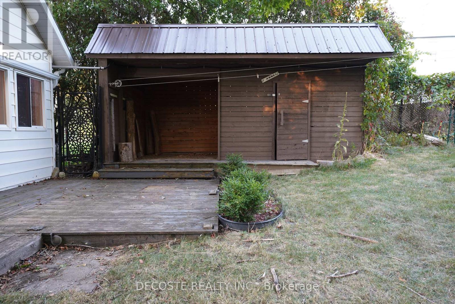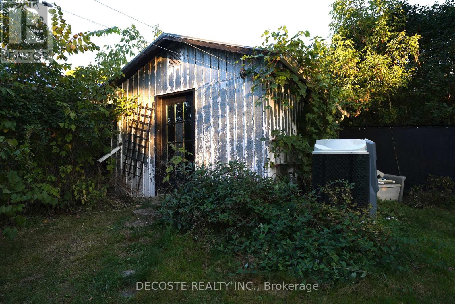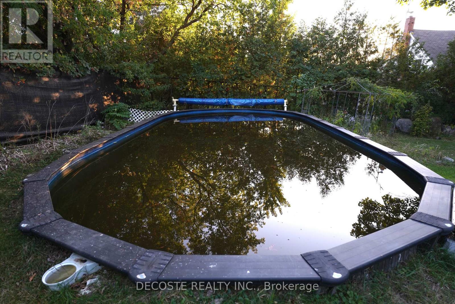2 Bedroom
1 Bathroom
1,100 - 1,500 ft2
Fireplace
Inground Pool
Baseboard Heaters
$269,900
Discover the timeless appeal of this charming home nestled on a quiet road in Glen Robertson. Built in 1880, this property is full of character and potential for anyone looking to add their own personal touch. The home features 2 bedrooms, a convenient office space, a full bathroom, and plenty of storage with two sheds on the property. The fully fenced yard offers a private and serene outdoor space, complete with an inground pool for your enjoyment. Located on a peaceful country lot, this home is ideal for first-time buyers or those seeking a rewarding project. With immediate possession available, you can move in quickly and start making it your own. (id:43934)
Property Details
|
MLS® Number
|
X12408441 |
|
Property Type
|
Single Family |
|
Community Name
|
721 - North Glengarry (Lochiel) Twp |
|
Features
|
Irregular Lot Size |
|
Parking Space Total
|
2 |
|
Pool Type
|
Inground Pool |
|
Structure
|
Shed |
Building
|
Bathroom Total
|
1 |
|
Bedrooms Above Ground
|
2 |
|
Bedrooms Total
|
2 |
|
Age
|
100+ Years |
|
Appliances
|
Water Heater, Water Softener |
|
Basement Development
|
Unfinished |
|
Basement Type
|
N/a (unfinished) |
|
Construction Style Attachment
|
Detached |
|
Exterior Finish
|
Vinyl Siding |
|
Fireplace Present
|
Yes |
|
Fireplace Total
|
1 |
|
Fireplace Type
|
Woodstove |
|
Foundation Type
|
Stone |
|
Heating Fuel
|
Electric |
|
Heating Type
|
Baseboard Heaters |
|
Stories Total
|
2 |
|
Size Interior
|
1,100 - 1,500 Ft2 |
|
Type
|
House |
|
Utility Water
|
Dug Well |
Parking
Land
|
Acreage
|
No |
|
Fence Type
|
Fully Fenced |
|
Sewer
|
Septic System |
|
Size Depth
|
155 Ft ,1 In |
|
Size Frontage
|
79 Ft ,4 In |
|
Size Irregular
|
79.4 X 155.1 Ft |
|
Size Total Text
|
79.4 X 155.1 Ft|under 1/2 Acre |
|
Zoning Description
|
Residential Hamlet |
Rooms
| Level |
Type |
Length |
Width |
Dimensions |
|
Second Level |
Office |
3.418 m |
2.143 m |
3.418 m x 2.143 m |
|
Second Level |
Bedroom |
3.397 m |
2.77 m |
3.397 m x 2.77 m |
|
Second Level |
Bedroom |
2.754 m |
3.398 m |
2.754 m x 3.398 m |
|
Second Level |
Bathroom |
1.854 m |
2.074 m |
1.854 m x 2.074 m |
|
Main Level |
Sunroom |
3.075 m |
4.597 m |
3.075 m x 4.597 m |
|
Main Level |
Kitchen |
3.544 m |
6.279 m |
3.544 m x 6.279 m |
|
Main Level |
Living Room |
3.675 m |
3.229 m |
3.675 m x 3.229 m |
https://www.realtor.ca/real-estate/28873515/21946-sauve-street-north-glengarry-721-north-glengarry-lochiel-twp

