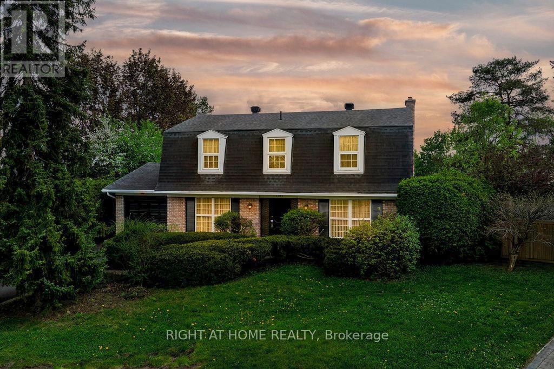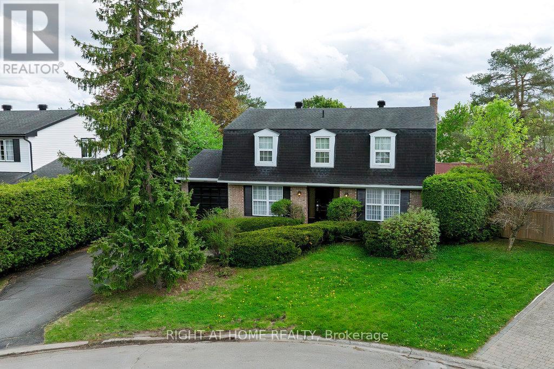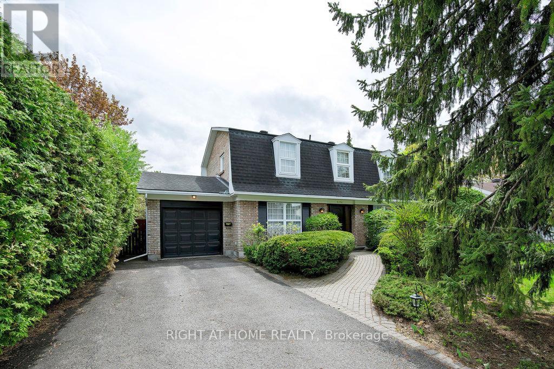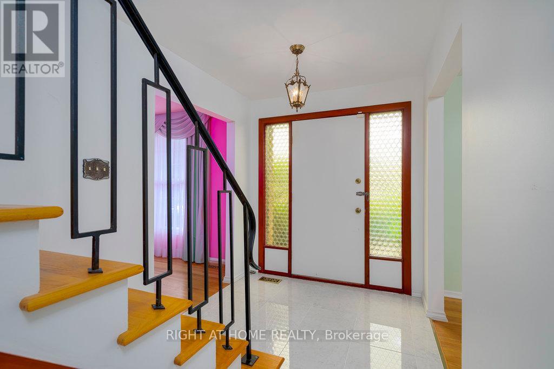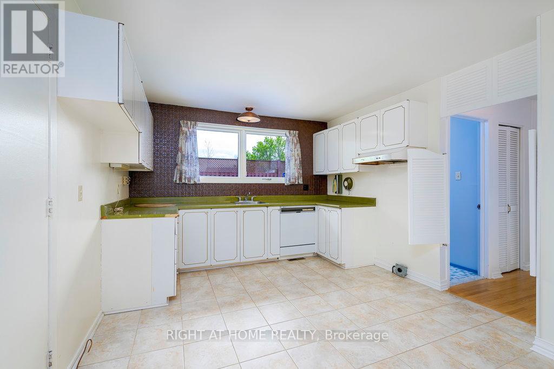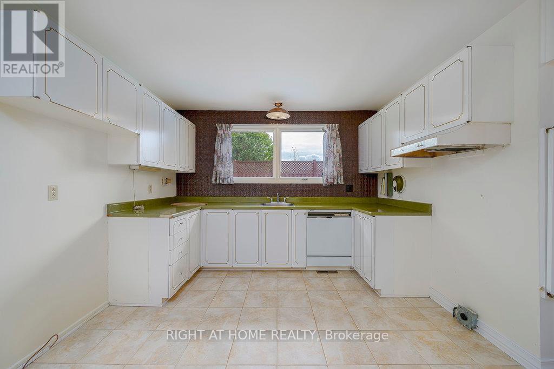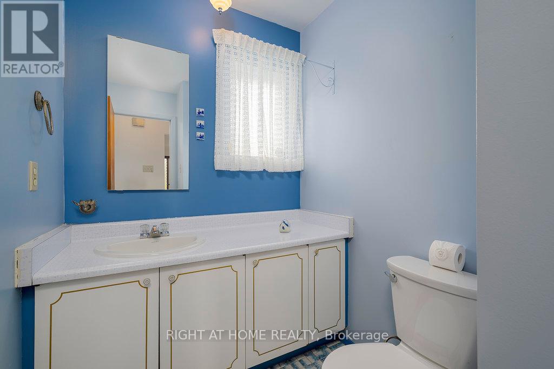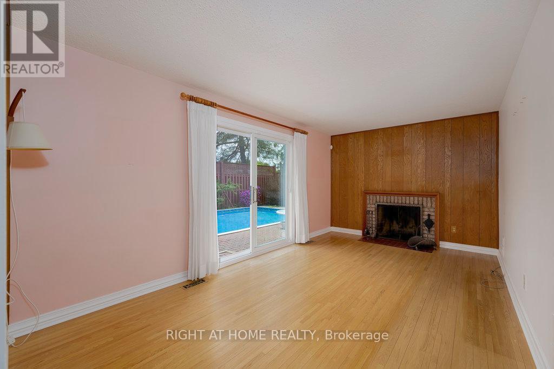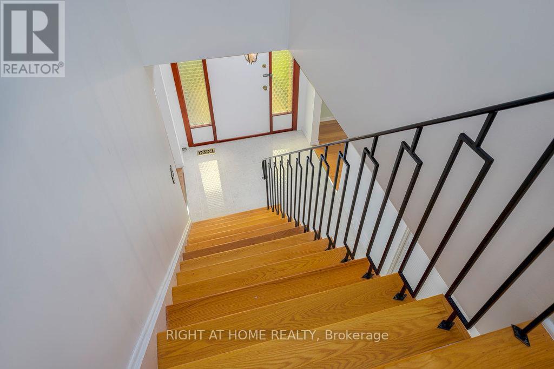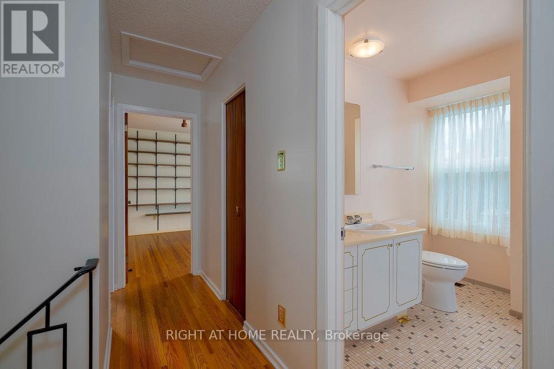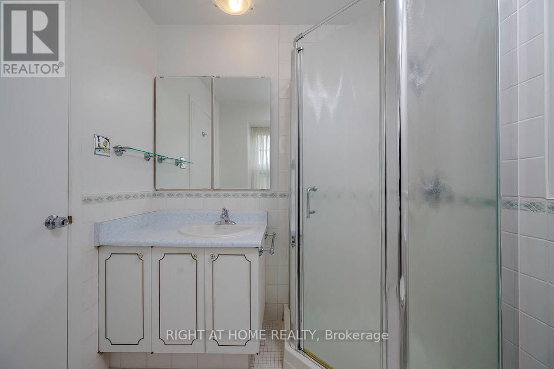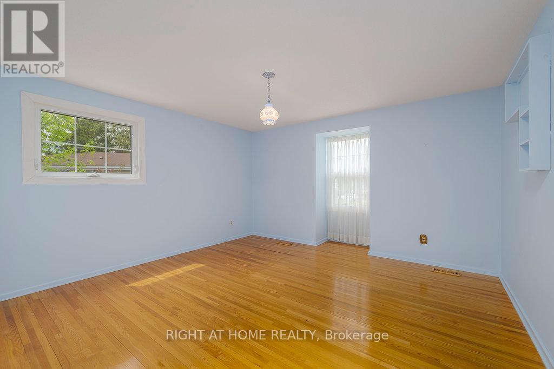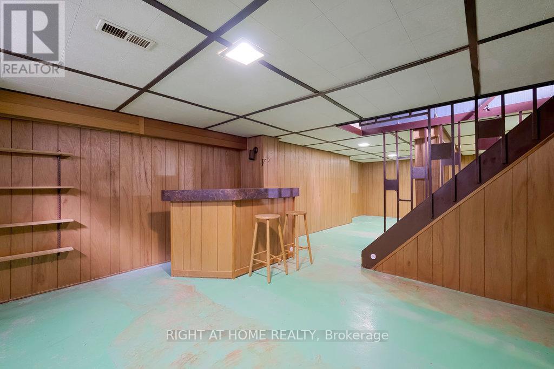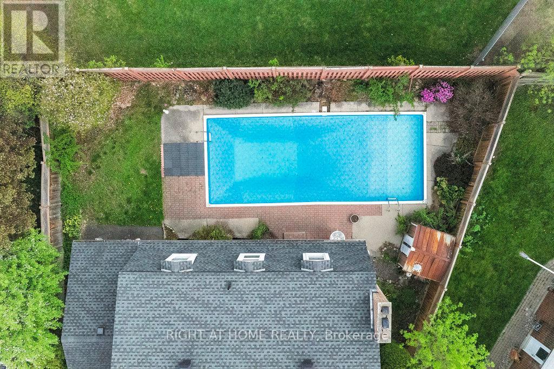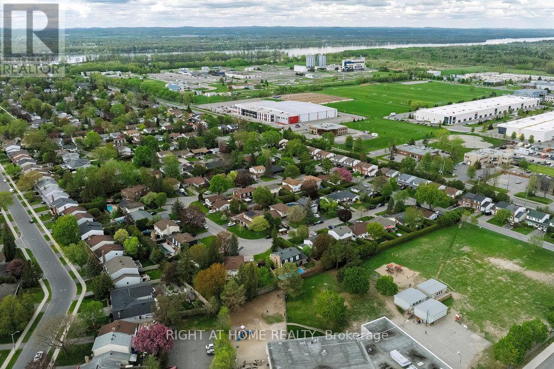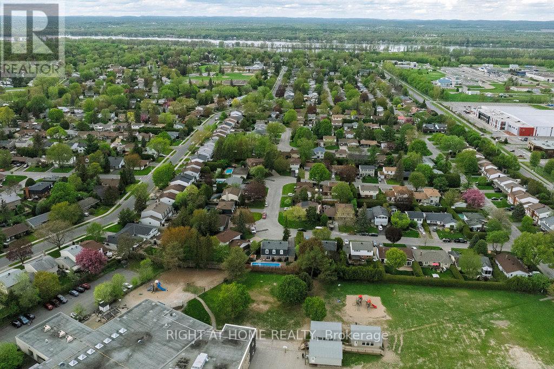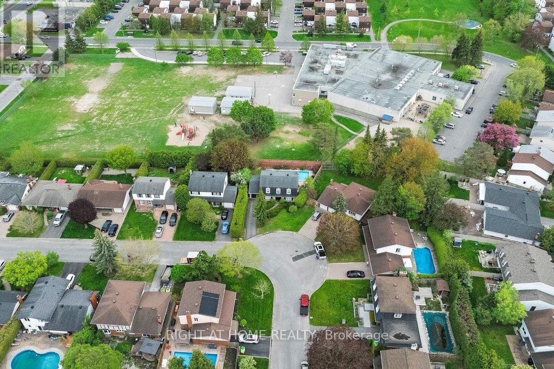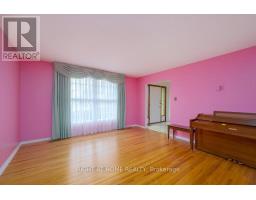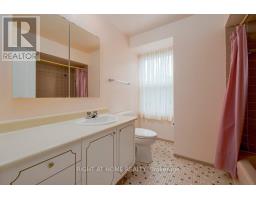4 Bedroom
3 Bathroom
2,000 - 2,500 ft2
Fireplace
Inground Pool
Central Air Conditioning
Forced Air
$819,900
Charming two storey detached single family home in Beacon Hill, one of Ottawa's most desirable and family-friendly neighborhoods with a strong sense of community, top-rated schools, and exceptional amenities.Tucked away on a quiet crescent and hitting the market for the first time, this home has been lovingly maintained by its original owners and is in excellent condition. The spacious main floor layout includes a large eat-in kitchen, a formal living and dining room, and a family room with a cozy wood-burning fireplace, perfect for gatherings. Upstairs, youll find four generously sized bedrooms with hardwood flooring throughout. The primary bedroom includes its own 3-piece ensuite for added comfort and privacy. The oversized backyard oasis is complete with an inground pool and a stunning mature magnolia tree anchoring the corner of the yard. (id:43934)
Property Details
|
MLS® Number
|
X12151414 |
|
Property Type
|
Single Family |
|
Community Name
|
2103 - Beacon Hill North |
|
Parking Space Total
|
2 |
|
Pool Type
|
Inground Pool |
Building
|
Bathroom Total
|
3 |
|
Bedrooms Above Ground
|
4 |
|
Bedrooms Total
|
4 |
|
Amenities
|
Fireplace(s) |
|
Appliances
|
Water Heater, Garage Door Opener Remote(s) |
|
Basement Development
|
Partially Finished |
|
Basement Type
|
N/a (partially Finished) |
|
Construction Style Attachment
|
Detached |
|
Cooling Type
|
Central Air Conditioning |
|
Exterior Finish
|
Brick |
|
Fireplace Present
|
Yes |
|
Foundation Type
|
Block |
|
Heating Fuel
|
Natural Gas |
|
Heating Type
|
Forced Air |
|
Stories Total
|
2 |
|
Size Interior
|
2,000 - 2,500 Ft2 |
|
Type
|
House |
|
Utility Water
|
Municipal Water |
Parking
Land
|
Acreage
|
No |
|
Sewer
|
Sanitary Sewer |
|
Size Depth
|
88 Ft ,9 In |
|
Size Frontage
|
56 Ft ,9 In |
|
Size Irregular
|
56.8 X 88.8 Ft ; Pie-shaped |
|
Size Total Text
|
56.8 X 88.8 Ft ; Pie-shaped |
Rooms
| Level |
Type |
Length |
Width |
Dimensions |
|
Second Level |
Bedroom 3 |
3.7 m |
3.1 m |
3.7 m x 3.1 m |
|
Second Level |
Bedroom 4 |
3.1 m |
2.8 m |
3.1 m x 2.8 m |
|
Second Level |
Bathroom |
2.4 m |
1.5 m |
2.4 m x 1.5 m |
|
Second Level |
Primary Bedroom |
4.3 m |
4.2 m |
4.3 m x 4.2 m |
|
Second Level |
Bathroom |
|
|
Measurements not available |
|
Second Level |
Bedroom 2 |
4 m |
3.9 m |
4 m x 3.9 m |
|
Basement |
Recreational, Games Room |
9.75 m |
4.5 m |
9.75 m x 4.5 m |
|
Ground Level |
Living Room |
4.7 m |
4 m |
4.7 m x 4 m |
|
Ground Level |
Dining Room |
4 m |
3.048 m |
4 m x 3.048 m |
|
Ground Level |
Kitchen |
4.9 m |
3.4 m |
4.9 m x 3.4 m |
|
Ground Level |
Pantry |
1.5 m |
0.9 m |
1.5 m x 0.9 m |
|
Ground Level |
Family Room |
5.2 m |
3.2 m |
5.2 m x 3.2 m |
|
Ground Level |
Bathroom |
2.4 m |
1.5 m |
2.4 m x 1.5 m |
|
Ground Level |
Foyer |
|
|
Measurements not available |
https://www.realtor.ca/real-estate/28318967/2194-hamelin-crescent-ottawa-2103-beacon-hill-north

