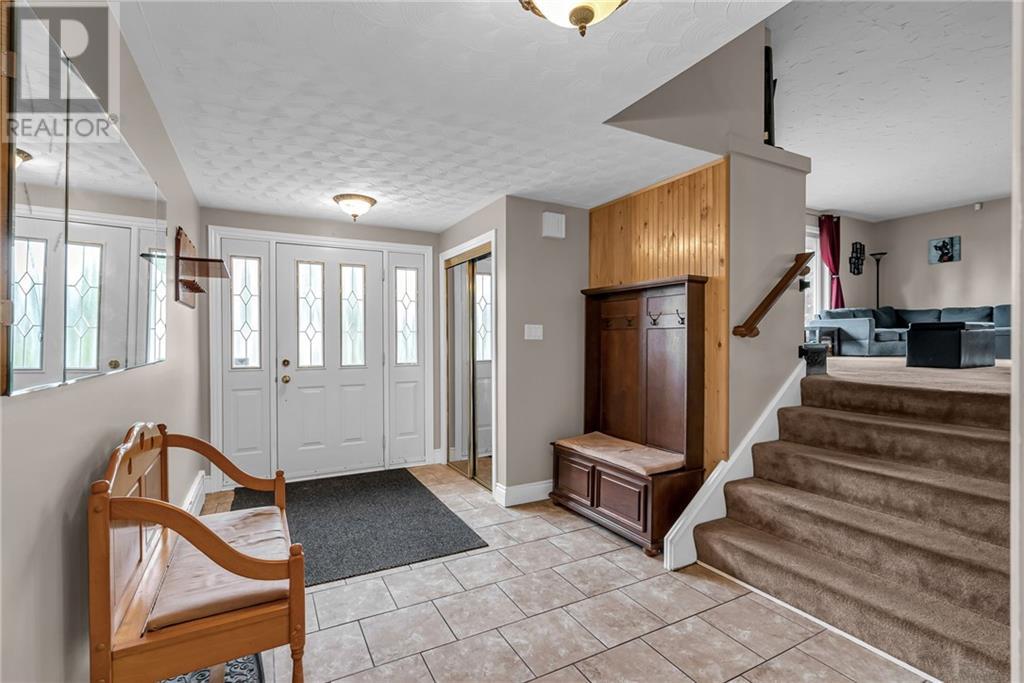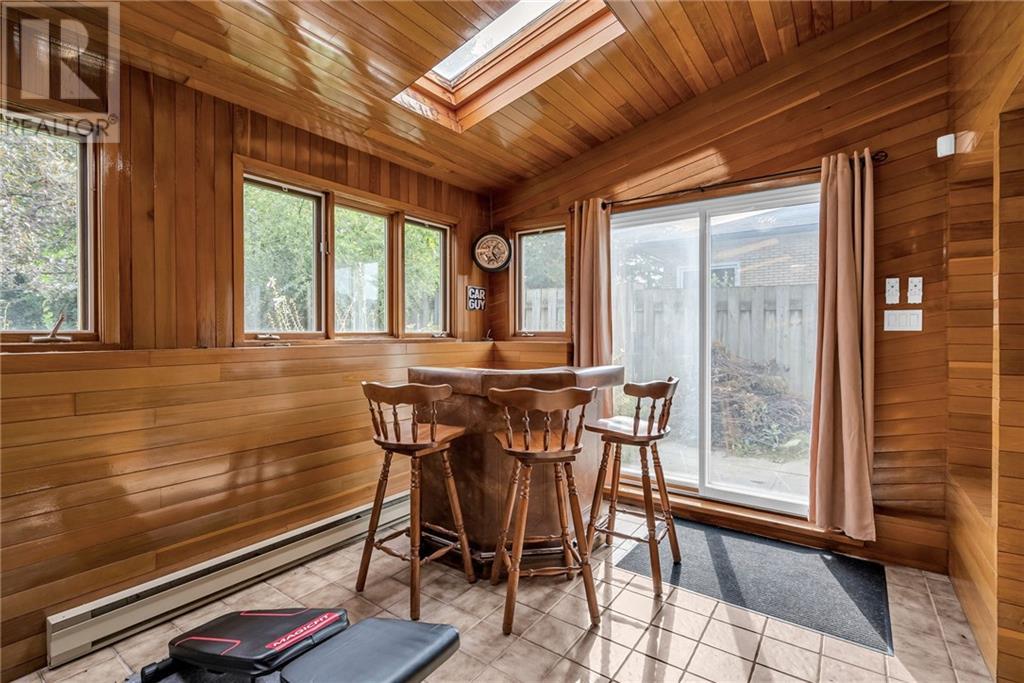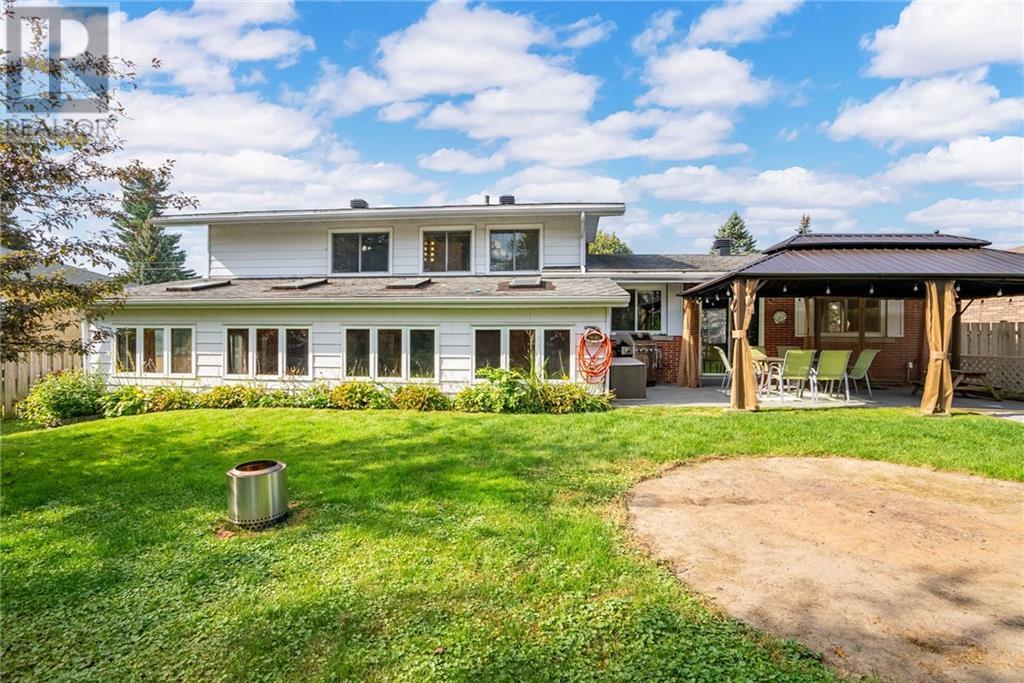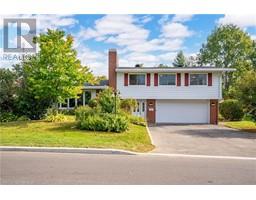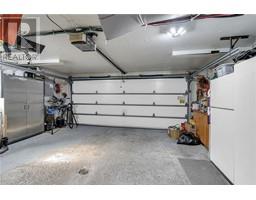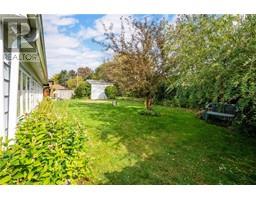219 Pescod Avenue Cornwall, Ontario K6J 2H9
$639,900
Welcome to this move-in ready split-level family home with over 2500 sq ft of living space! Step into a warm, inviting entrance featuring radiant heated ceramic floors. The spacious family room flows into a bright four-season sunroom, complete with a hot tub and shower stall—perfect for relaxation. Enjoy the convenience of main floor laundry and a 2 pc powder room. The light-filled living room boasts a cozy natural gas fireplace, while the generous dining room and roomy eat-in kitchen are ideal for gatherings. Upstairs, you’ll discover four spacious bedrooms, including a generous primary suite featuring his and hers closets and a stylish three-piece ensuite bathroom. The recently updated main bathroom adds a modern touch. The basement offers a versatile recreation room and ample storage space. An attached double garage and a fully fenced backyard enhance this wonderful property, all within walking distance to Viscount Public School. Don’t miss this gem—schedule a viewing today! (id:43934)
Open House
This property has open houses!
12:00 pm
Ends at:2:00 pm
Property Details
| MLS® Number | 1412576 |
| Property Type | Single Family |
| Neigbourhood | Riverdale |
| ParkingSpaceTotal | 6 |
| StorageType | Storage Shed |
Building
| BathroomTotal | 4 |
| BedroomsAboveGround | 4 |
| BedroomsTotal | 4 |
| Appliances | Refrigerator, Oven - Built-in, Cooktop, Dishwasher, Dryer, Microwave Range Hood Combo, Washer, Hot Tub |
| BasementDevelopment | Partially Finished |
| BasementType | Full (partially Finished) |
| ConstructedDate | 1958 |
| ConstructionStyleAttachment | Detached |
| CoolingType | Wall Unit |
| ExteriorFinish | Aluminum Siding, Brick |
| FireplacePresent | Yes |
| FireplaceTotal | 1 |
| FlooringType | Wall-to-wall Carpet, Laminate, Tile |
| FoundationType | Poured Concrete |
| HalfBathTotal | 2 |
| HeatingFuel | Natural Gas |
| HeatingType | Hot Water Radiator Heat, Radiant Heat |
| Type | House |
| UtilityWater | Municipal Water |
Parking
| Attached Garage |
Land
| Acreage | No |
| Sewer | Municipal Sewage System |
| SizeDepth | 100 Ft |
| SizeFrontage | 75 Ft |
| SizeIrregular | 75 Ft X 100 Ft |
| SizeTotalText | 75 Ft X 100 Ft |
| ZoningDescription | Residential |
Rooms
| Level | Type | Length | Width | Dimensions |
|---|---|---|---|---|
| Second Level | Living Room/fireplace | 18'2" x 22'9" | ||
| Second Level | Dining Room | 10'6" x 15'10" | ||
| Second Level | Kitchen | 14'1" x 15'7" | ||
| Third Level | Primary Bedroom | 15'5" x 16'9" | ||
| Third Level | 3pc Ensuite Bath | 5'7" x 9'10" | ||
| Third Level | Bedroom | 10'7" x 12'11" | ||
| Third Level | Bedroom | 8'10" x 12'11" | ||
| Third Level | Bedroom | 11'7" x 16'7" | ||
| Third Level | 5pc Bathroom | 7'3" x 12'3" | ||
| Basement | Recreation Room | 13'2" x 24'11" | ||
| Basement | Storage | 5'6" x 9'11" | ||
| Basement | Storage | 6'2" x 9'1" | ||
| Basement | Utility Room | 8'2" x 24'3" | ||
| Main Level | Foyer | 9'9" x 14'9" | ||
| Main Level | 2pc Bathroom | 5'6" x 9'8" | ||
| Main Level | Family Room | 10'5" x 24'5" | ||
| Main Level | Solarium | 10'2" x 30'3" | ||
| Main Level | 1pc Bathroom | 4'1" x 6'5" |
https://www.realtor.ca/real-estate/27449125/219-pescod-avenue-cornwall-riverdale
Interested?
Contact us for more information



