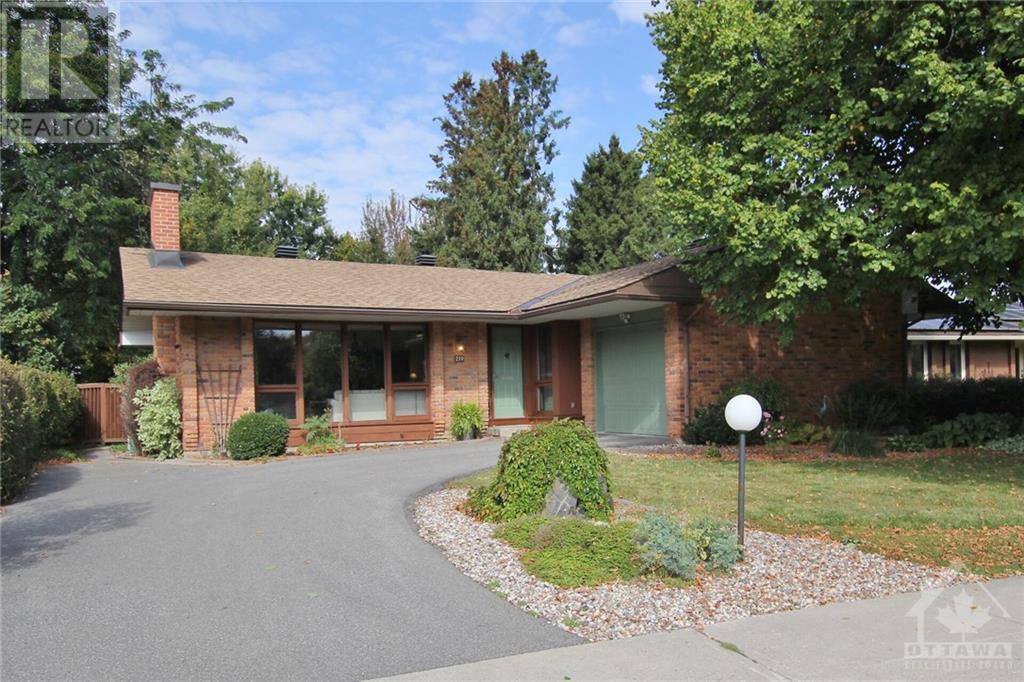3 Bedroom
3 Bathroom
Bungalow
Fireplace
Central Air Conditioning, Air Exchanger
Forced Air
Landscaped
$799,500
Lovely expanded Teron bungalow, situated on a large deep fenced lot backing onto parkland & has beautiful views of street & trees. Rear of lot is treed, slopes to include a stream, approx. 65’ front, 99.88’ back & 180'+ deep. 3 bedrms, 2 full baths, open plan living & dining rm, kitchen w/eating area plus addition w/added family rm & expanded primary, all on M/L. Tiled foyer w/dble closet, expansive living rm w/tall windows & fp. Adjoining dining rm w/patio dr to fantastic patio. Kitchen has many cabinets, tile bksplash & extra pantry cupboards & eating area w/office nook. Addition offers good sized family rm & niche for study, could also be a 4th bedrm. Enlarged primary bedrm has sitting area w/views of garden, ensuite & WIC. 2 more good sized bedrms, one w/parquet flrs & 2nd w/built in desk. Fin L/L rec rm, games area, den & a 2piece bath. Also a hobby rm, workshop & storage rm. A short walk to top schools. Shops, bus service, 417 & hi-tech mins. away. 24hrs irrevocable on offers. (id:43934)
Property Details
|
MLS® Number
|
1414813 |
|
Property Type
|
Single Family |
|
Neigbourhood
|
Beaverbrook |
|
AmenitiesNearBy
|
Public Transit, Recreation Nearby, Shopping |
|
Features
|
Park Setting, Ravine, Automatic Garage Door Opener |
|
ParkingSpaceTotal
|
3 |
|
Structure
|
Patio(s) |
Building
|
BathroomTotal
|
3 |
|
BedroomsAboveGround
|
3 |
|
BedroomsTotal
|
3 |
|
Appliances
|
Refrigerator, Dishwasher, Dryer, Hood Fan, Stove, Washer, Blinds |
|
ArchitecturalStyle
|
Bungalow |
|
BasementDevelopment
|
Partially Finished |
|
BasementType
|
Full (partially Finished) |
|
ConstructedDate
|
1970 |
|
ConstructionStyleAttachment
|
Detached |
|
CoolingType
|
Central Air Conditioning, Air Exchanger |
|
ExteriorFinish
|
Brick, Siding |
|
FireplacePresent
|
Yes |
|
FireplaceTotal
|
1 |
|
Fixture
|
Drapes/window Coverings |
|
FlooringType
|
Wall-to-wall Carpet, Tile, Vinyl |
|
FoundationType
|
Poured Concrete |
|
HalfBathTotal
|
1 |
|
HeatingFuel
|
Electric |
|
HeatingType
|
Forced Air |
|
StoriesTotal
|
1 |
|
Type
|
House |
|
UtilityWater
|
Municipal Water |
Parking
Land
|
Acreage
|
No |
|
FenceType
|
Fenced Yard |
|
LandAmenities
|
Public Transit, Recreation Nearby, Shopping |
|
LandscapeFeatures
|
Landscaped |
|
Sewer
|
Municipal Sewage System |
|
SizeDepth
|
181 Ft ,6 In |
|
SizeFrontage
|
65 Ft |
|
SizeIrregular
|
65 Ft X 181.49 Ft (irregular Lot) |
|
SizeTotalText
|
65 Ft X 181.49 Ft (irregular Lot) |
|
ZoningDescription
|
Residential |
Rooms
| Level |
Type |
Length |
Width |
Dimensions |
|
Lower Level |
Utility Room |
|
|
23'9" x 15'2" |
|
Lower Level |
Laundry Room |
|
|
Measurements not available |
|
Lower Level |
Hobby Room |
|
|
7'8" x 6'4" |
|
Lower Level |
Recreation Room |
|
|
17'7" x 10'9" |
|
Lower Level |
Games Room |
|
|
18'3" x 13'7" |
|
Lower Level |
Den |
|
|
13'2" x 12'5" |
|
Lower Level |
2pc Bathroom |
|
|
6'7" x 3'2" |
|
Lower Level |
Workshop |
|
|
9'0" x 7'2" |
|
Lower Level |
Storage |
|
|
17'1" x 14'2" |
|
Lower Level |
Storage |
|
|
10'2" x 9'3" |
|
Main Level |
Foyer |
|
|
6'0" x 4'10" |
|
Main Level |
Living Room |
|
|
18'4" x 12'11" |
|
Main Level |
Dining Room |
|
|
10'11" x 9'0" |
|
Main Level |
Kitchen |
|
|
10'4" x 9'10" |
|
Main Level |
Eating Area |
|
|
11'10" x 7'0" |
|
Main Level |
Family Room |
|
|
17'2" x 14'2" |
|
Main Level |
Primary Bedroom |
|
|
11'6" x 10'11" |
|
Main Level |
Sitting Room |
|
|
9'7" x 7'9" |
|
Main Level |
3pc Ensuite Bath |
|
|
7'1" x 7'0" |
|
Main Level |
Other |
|
|
7'5" x 6'0" |
|
Main Level |
Bedroom |
|
|
13'5" x 11'2" |
|
Main Level |
Bedroom |
|
|
11'2" x 9'3" |
|
Main Level |
4pc Bathroom |
|
|
10'4" x 7'7" |
https://www.realtor.ca/real-estate/27498649/219-penfield-drive-ottawa-beaverbrook





























































