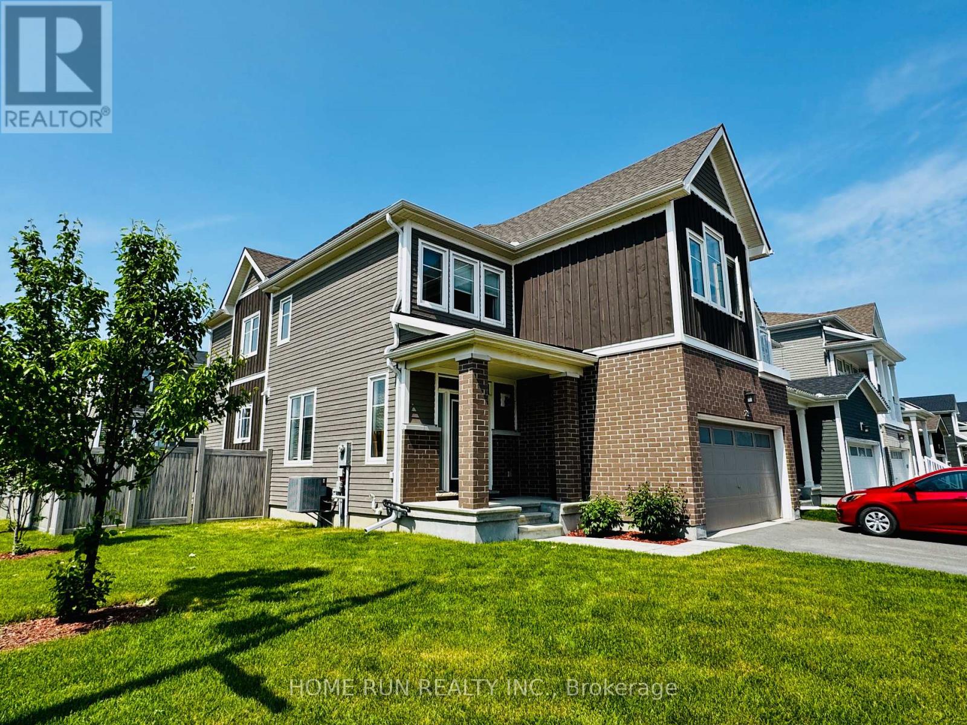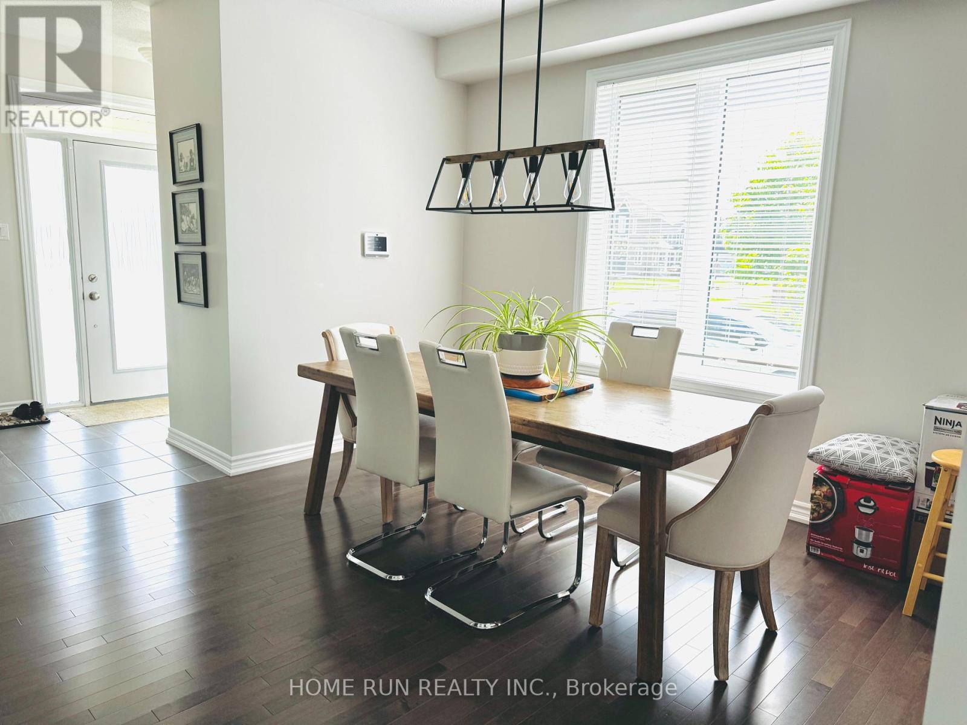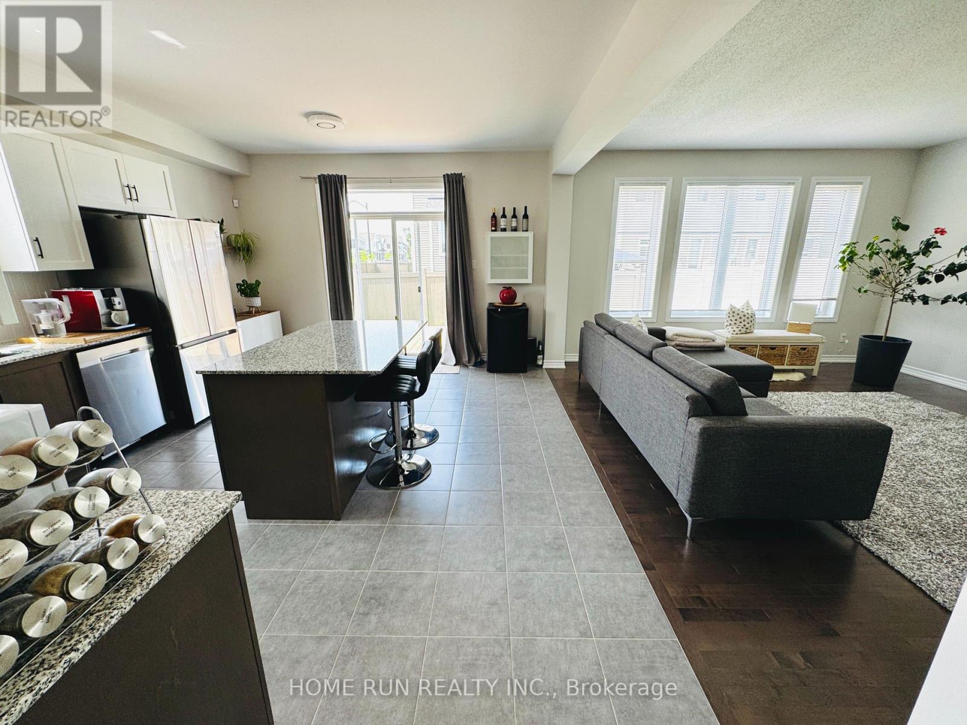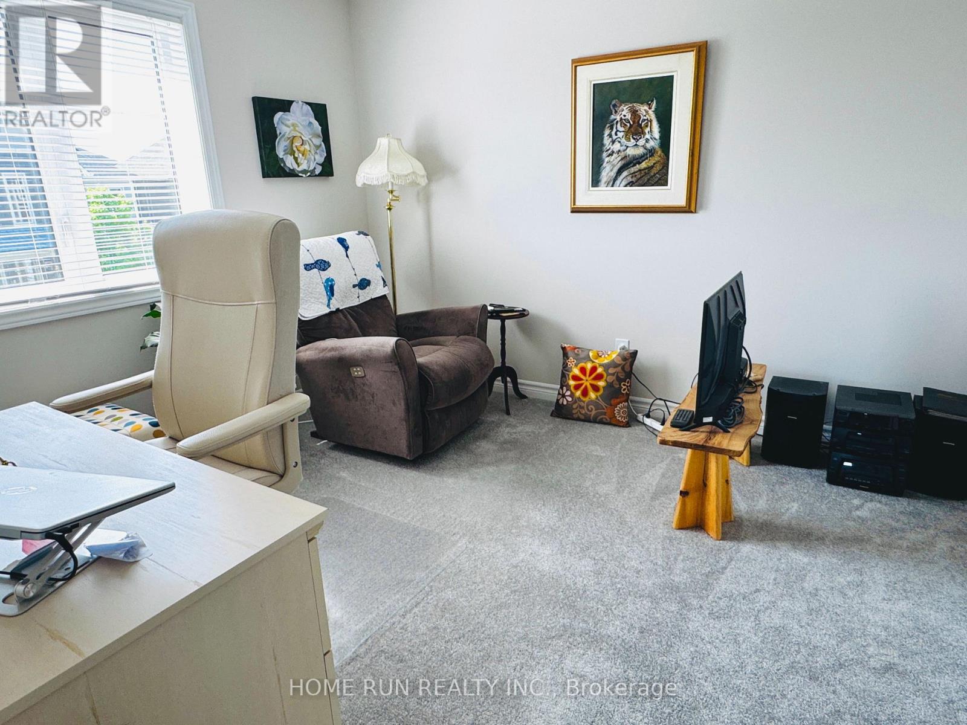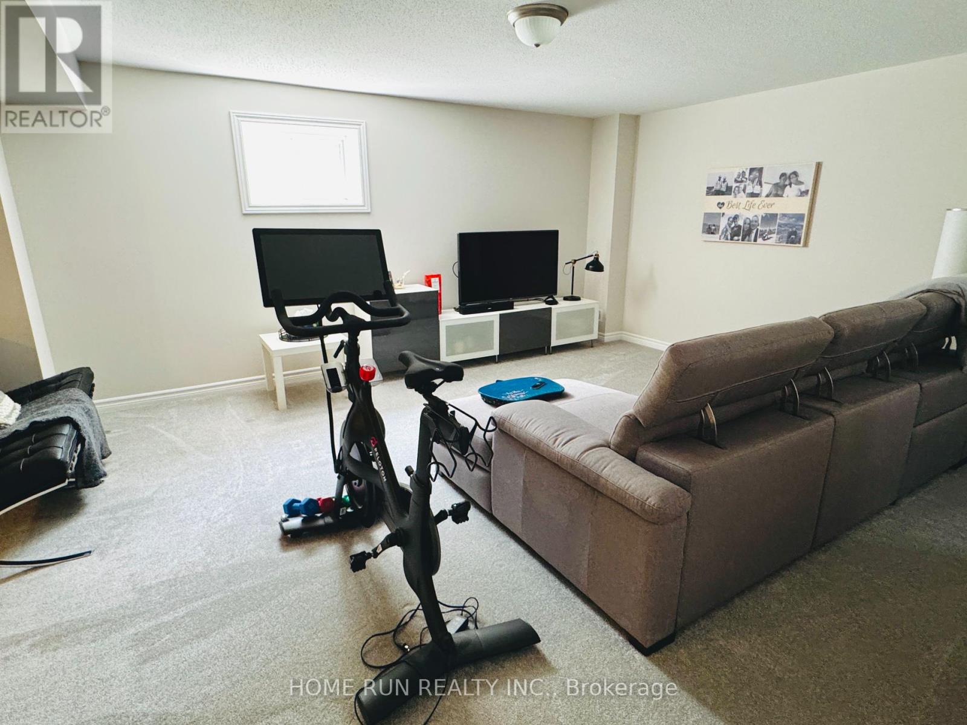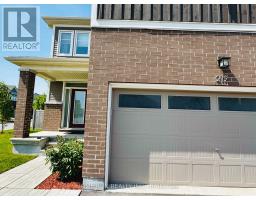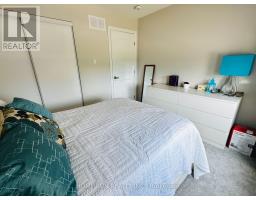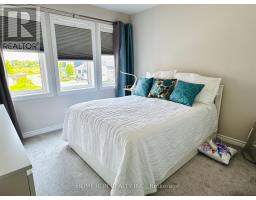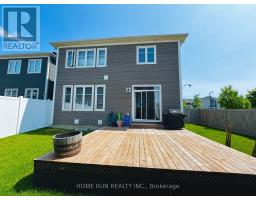5 Bedroom
4 Bathroom
2,000 - 2,500 ft2
Fireplace
Central Air Conditioning
Forced Air
$3,100 Monthly
Welcome to this beautifully maintained home located in a highly sought-after, family-oriented community. Featuring a popular and functional layout with 4+1 spacious bedrooms, 4 bathrooms, a versatile loft, and a fully finished basement. This home offers over 3,000 sqft of living space (approx.).The main floor boasts an open-concept design with gleaming hardwood floors, smooth ceilings, and an upgraded chefs kitchen complete with quartz countertops, tile backsplash, and stainless steel appliances. The elegant staircase leads to the second level, where you'll find four generous bedrooms, including a grand primary suite with a private ensuite bath. A loft area offers the perfect space for a home office or study zone.The professionally finished basement includes a large recreation room, a walk-in laundry room, and a full bathroom, and ample storage. Additional features include a double-car garage, a good-sized fully fenced backyard, and a great location just 15 minutes to Barrhaven and Kanata. Ideal for growing families seeking comfort, style, and convenience. (id:43934)
Property Details
|
MLS® Number
|
X12190465 |
|
Property Type
|
Single Family |
|
Community Name
|
8209 - Goulbourn Twp From Franktown Rd/South To Rideau |
|
Features
|
In Suite Laundry |
|
Parking Space Total
|
4 |
Building
|
Bathroom Total
|
4 |
|
Bedrooms Above Ground
|
5 |
|
Bedrooms Total
|
5 |
|
Amenities
|
Fireplace(s) |
|
Appliances
|
Water Heater, Dishwasher, Dryer, Hood Fan, Stove, Washer |
|
Basement Development
|
Finished |
|
Basement Type
|
N/a (finished) |
|
Construction Style Attachment
|
Detached |
|
Cooling Type
|
Central Air Conditioning |
|
Exterior Finish
|
Brick, Vinyl Siding |
|
Fireplace Present
|
Yes |
|
Foundation Type
|
Poured Concrete |
|
Half Bath Total
|
1 |
|
Heating Fuel
|
Natural Gas |
|
Heating Type
|
Forced Air |
|
Stories Total
|
2 |
|
Size Interior
|
2,000 - 2,500 Ft2 |
|
Type
|
House |
|
Utility Water
|
Municipal Water |
Parking
Land
|
Acreage
|
No |
|
Sewer
|
Sanitary Sewer |
|
Size Frontage
|
15 Ft |
|
Size Irregular
|
15 Ft |
|
Size Total Text
|
15 Ft |
Rooms
| Level |
Type |
Length |
Width |
Dimensions |
|
Second Level |
Primary Bedroom |
4.49 m |
4.52 m |
4.49 m x 4.52 m |
|
Second Level |
Bedroom |
3.2 m |
3.04 m |
3.2 m x 3.04 m |
|
Second Level |
Bedroom |
3.35 m |
3.07 m |
3.35 m x 3.07 m |
|
Second Level |
Bedroom |
3.55 m |
3.22 m |
3.55 m x 3.22 m |
|
Second Level |
Loft |
2.18 m |
5.35 m |
2.18 m x 5.35 m |
|
Basement |
Recreational, Games Room |
8.2 m |
4.11 m |
8.2 m x 4.11 m |
|
Basement |
Bedroom |
4.31 m |
4.11 m |
4.31 m x 4.11 m |
|
Main Level |
Kitchen |
4.11 m |
5.18 m |
4.11 m x 5.18 m |
|
Main Level |
Dining Room |
3.35 m |
3.65 m |
3.35 m x 3.65 m |
|
Main Level |
Family Room |
4.31 m |
5.48 m |
4.31 m x 5.48 m |
https://www.realtor.ca/real-estate/28403707/219-meynell-road-ottawa-8209-goulbourn-twp-from-franktown-rdsouth-to-rideau


