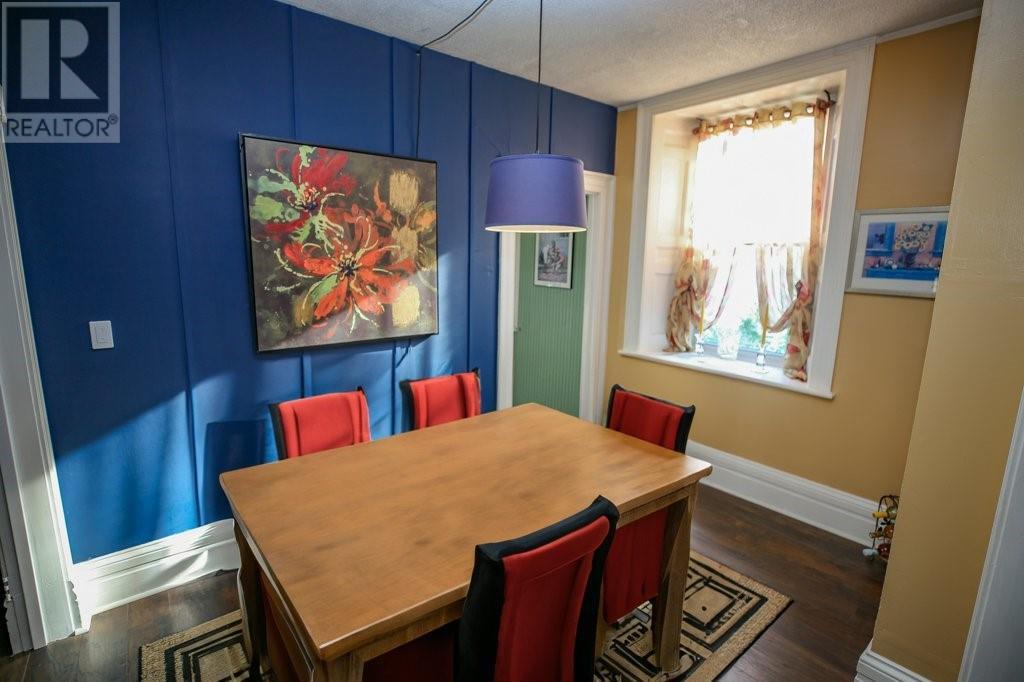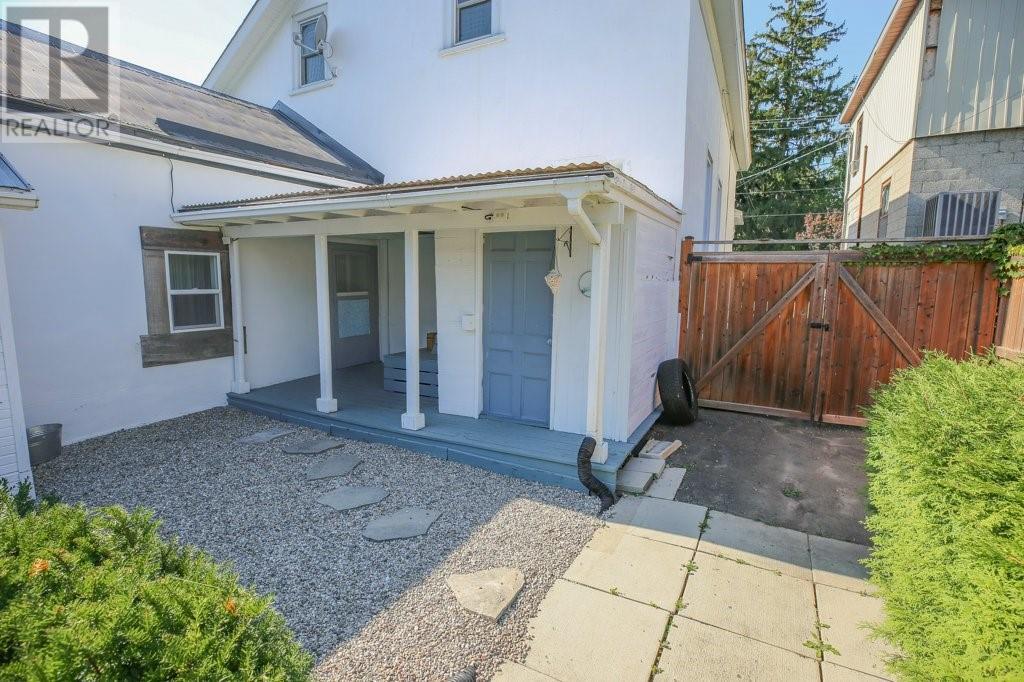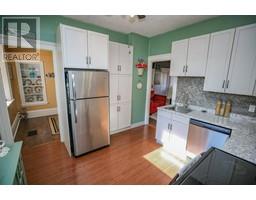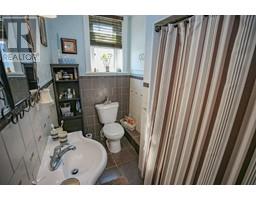219 Henry Street W Prescott, Ontario K0E 1T0
$424,900
Welcome to 219 Henry Street W – A Charming Historic Century Home with Endless Potential! This well-preserved gem features an open-concept living and dining area, updated kitchen (22'), 4 spacious bedrooms, and a convenient main-floor bathroom. Throughout the home, you'll find original woodwork and a cozy natural gas fireplace. The exterior boasts an updated front porch (22'), a fully fenced backyard, and the standout feature—a secluded stone carriage house, offering endless possibilities. The current owner has transformed it into a warm space for intimate fall dinners with loved ones, creating unforgettable memories. Located just a short walk from downtown Prescott and the scenic St. Lawrence River, where you can watch ships from around the world pass by. Highway 401 and the international bridge are just a quick drive away, adding to the home's convenience. Come see for yourself what makes this home truly special! No conveyance of any written offers prior to October 1st at 1pm. (id:43934)
Open House
This property has open houses!
10:00 am
Ends at:10:30 am
Property Details
| MLS® Number | 1412201 |
| Property Type | Single Family |
| Neigbourhood | Prescott |
| AmenitiesNearBy | Golf Nearby, Water Nearby |
| CommunicationType | Internet Access |
| Easement | None |
| ParkingSpaceTotal | 4 |
| RoadType | Paved Road |
Building
| BathroomTotal | 2 |
| BedroomsAboveGround | 4 |
| BedroomsTotal | 4 |
| Appliances | Refrigerator, Dishwasher, Dryer, Microwave Range Hood Combo, Stove, Washer, Blinds |
| BasementDevelopment | Unfinished |
| BasementType | Full (unfinished) |
| ConstructedDate | 1890 |
| ConstructionStyleAttachment | Detached |
| CoolingType | Central Air Conditioning |
| ExteriorFinish | Siding, Stucco |
| FireplacePresent | Yes |
| FireplaceTotal | 1 |
| Fixture | Drapes/window Coverings |
| FlooringType | Wall-to-wall Carpet, Hardwood, Laminate |
| FoundationType | Stone |
| HalfBathTotal | 1 |
| HeatingFuel | Natural Gas |
| HeatingType | Forced Air |
| StoriesTotal | 2 |
| Type | House |
| UtilityWater | Municipal Water |
Parking
| Attached Garage |
Land
| Acreage | No |
| FenceType | Fenced Yard |
| LandAmenities | Golf Nearby, Water Nearby |
| LandscapeFeatures | Land / Yard Lined With Hedges |
| Sewer | Municipal Sewage System |
| SizeDepth | 136 Ft |
| SizeFrontage | 41 Ft |
| SizeIrregular | 41 Ft X 136 Ft (irregular Lot) |
| SizeTotalText | 41 Ft X 136 Ft (irregular Lot) |
| ZoningDescription | Residential |
Rooms
| Level | Type | Length | Width | Dimensions |
|---|---|---|---|---|
| Second Level | Primary Bedroom | 14'8" x 12'5" | ||
| Second Level | Bedroom | 12'7" x 10'9" | ||
| Second Level | Bedroom | 12'6" x 11'5" | ||
| Second Level | Bedroom | 14'11" x 9'10" | ||
| Fourth Level | 4pc Bathroom | 9'0" x 5'11" | ||
| Basement | Storage | 26'5" x 19'11" | ||
| Main Level | Foyer | 13'5" x 9'0" | ||
| Main Level | Living Room | 13'10" x 12'8" | ||
| Main Level | Family Room | 20'4" x 14'3" | ||
| Main Level | Dining Room | 11'4" x 8'5" | ||
| Main Level | Kitchen | 11'4" x 10'8" | ||
| Main Level | Laundry Room | 13'11" x 6'10" | ||
| Main Level | 2pc Bathroom | 4'6" x 3'7" | ||
| Main Level | Workshop | 24'7" x 17'10" |
https://www.realtor.ca/real-estate/27440758/219-henry-street-w-prescott-prescott
Interested?
Contact us for more information



















































