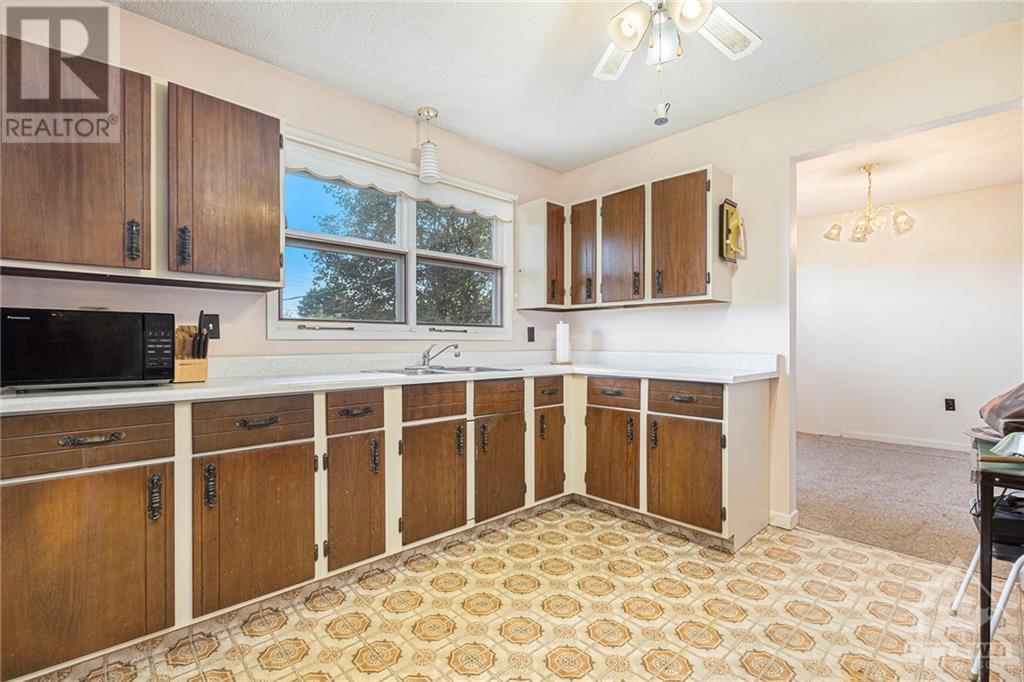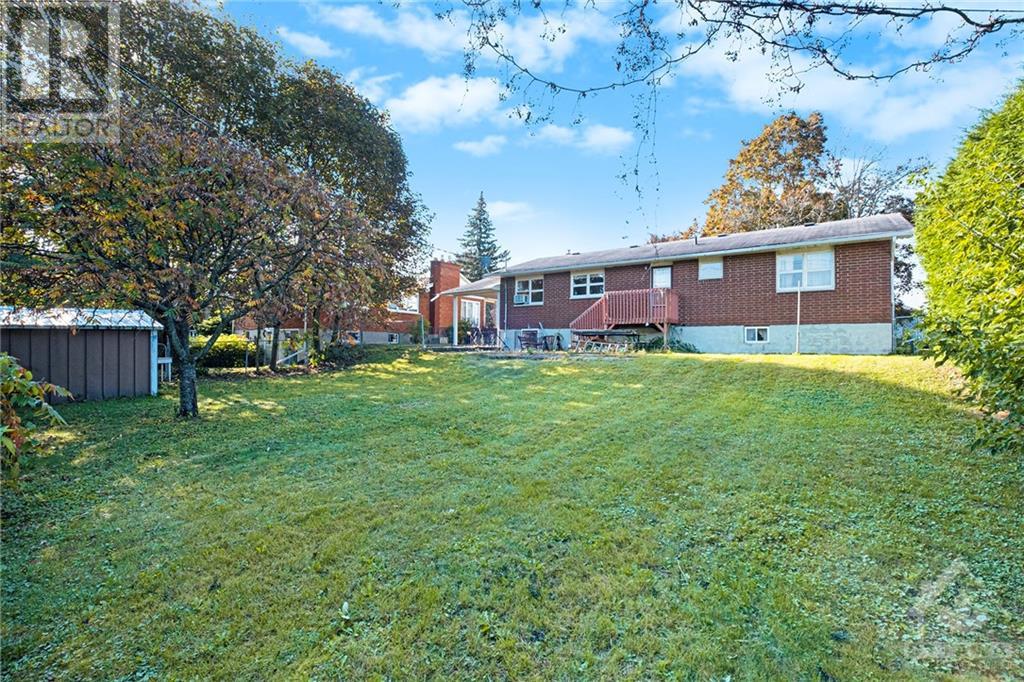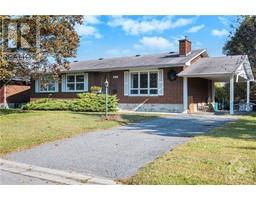219 Carss Avenue Smiths Falls, Ontario K7A 4X2
$364,900
A bungalow estate sale nestled in a quiet well established neighborhood presents a great opportunity with a bit of work. Walking distance to schools, parks and shopping. The home is in process of being cleared out and will need your touches to re-vitalize this comfortable family home. As a bonus, the basement is partially finished with a separate walk-up entrance. Potential for a future in-law suite or lower apartment. Main level offers a large country kitchen, a dining room, a living room c/w gas fireplace, a 4 pc bathroom, a master bedroom with a 2pc ensuite and 2 additional good sized bedroom’s. The basement adds a large family room with a gas stove, a storage room, a handy workshop, a laundry room (could be made into a second kitchen) , a mud room entrance and space for another future bathroom. Red brick exterior. Large 70 x 120 lot. Paved drive with a carport. Storage shed. Back patio. Property being sold as-is. (id:43934)
Open House
This property has open houses!
11:00 am
Ends at:1:00 pm
Property Details
| MLS® Number | 1414495 |
| Property Type | Single Family |
| Neigbourhood | Smiths Falls |
| AmenitiesNearBy | Shopping, Water Nearby |
| CommunicationType | Internet Access |
| CommunityFeatures | Family Oriented |
| ParkingSpaceTotal | 3 |
Building
| BathroomTotal | 2 |
| BedroomsAboveGround | 3 |
| BedroomsTotal | 3 |
| Appliances | Refrigerator, Stove |
| ArchitecturalStyle | Bungalow |
| BasementDevelopment | Partially Finished |
| BasementType | Full (partially Finished) |
| ConstructedDate | 1974 |
| ConstructionStyleAttachment | Detached |
| CoolingType | None |
| ExteriorFinish | Brick |
| FireplacePresent | Yes |
| FireplaceTotal | 2 |
| FlooringType | Wall-to-wall Carpet, Linoleum |
| FoundationType | Block |
| HalfBathTotal | 1 |
| HeatingFuel | Electric |
| HeatingType | Baseboard Heaters |
| StoriesTotal | 1 |
| Type | House |
| UtilityWater | Municipal Water |
Parking
| Carport |
Land
| Acreage | No |
| LandAmenities | Shopping, Water Nearby |
| Sewer | Municipal Sewage System |
| SizeDepth | 120 Ft |
| SizeFrontage | 70 Ft |
| SizeIrregular | 70 Ft X 120 Ft |
| SizeTotalText | 70 Ft X 120 Ft |
| ZoningDescription | Residential |
Rooms
| Level | Type | Length | Width | Dimensions |
|---|---|---|---|---|
| Lower Level | Family Room | 26'0" x 20'1" | ||
| Lower Level | Laundry Room | 15'9" x 13'10" | ||
| Lower Level | Workshop | 18'0" x 11'9" | ||
| Lower Level | Mud Room | 13'2" x 7'4" | ||
| Lower Level | Storage | 8'10" x 8'2" | ||
| Lower Level | Other | 7'4" x 7'4" | ||
| Main Level | Living Room/fireplace | 18'3" x 12'10" | ||
| Main Level | Dining Room | 11'11" x 9'10" | ||
| Main Level | Kitchen | 13'3" x 11'11" | ||
| Main Level | 4pc Bathroom | 7'1" x 7'0" | ||
| Main Level | Bedroom | 10'10" x 10'6" | ||
| Main Level | Bedroom | 11'9" x 10'6" | ||
| Main Level | Primary Bedroom | 12'10" x 9'3" | ||
| Main Level | 2pc Ensuite Bath | 4'10" x 4'4" |
https://www.realtor.ca/real-estate/27503093/219-carss-avenue-smiths-falls-smiths-falls
Interested?
Contact us for more information





























































