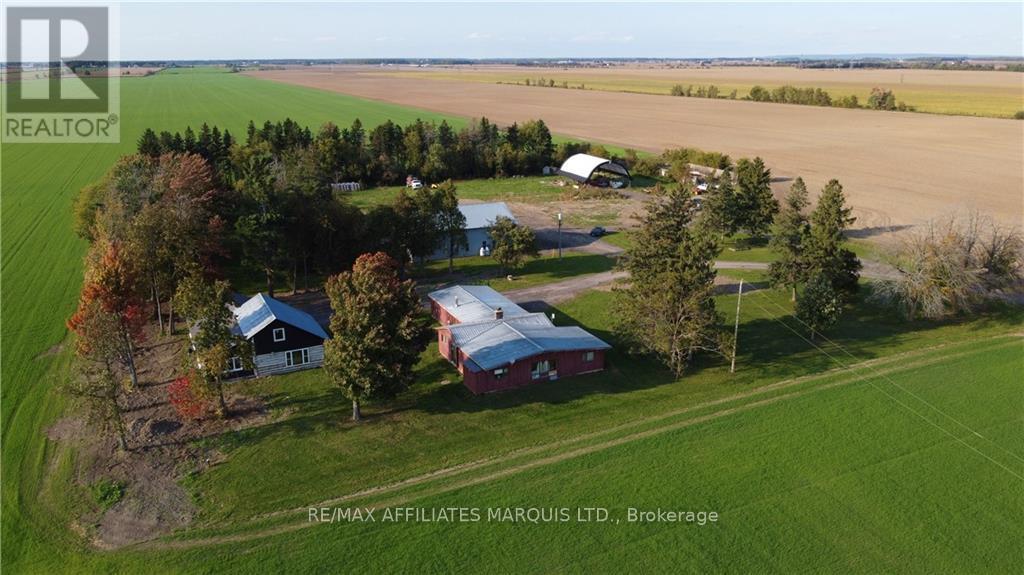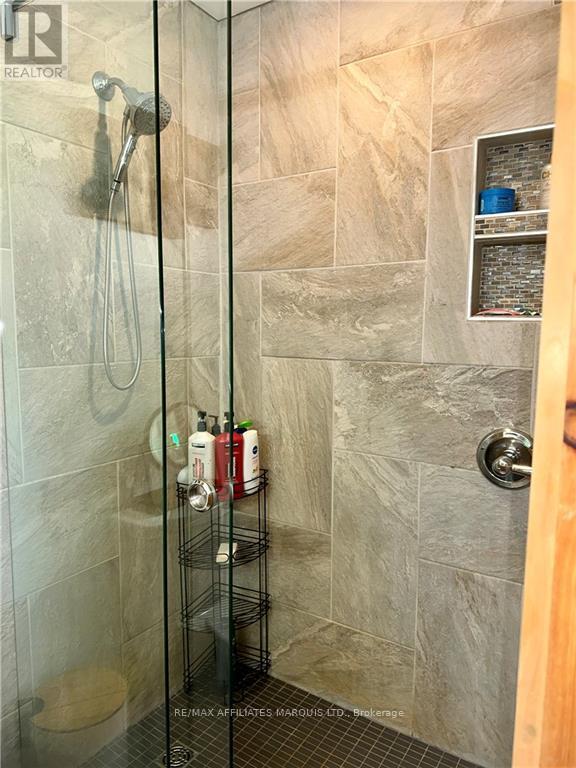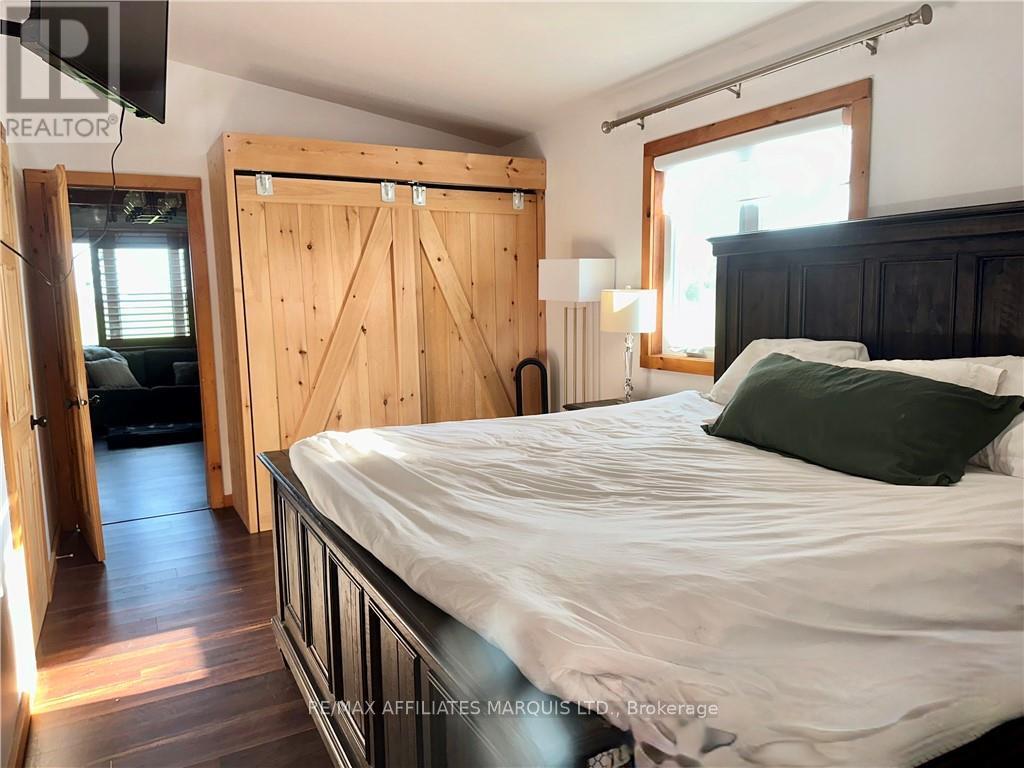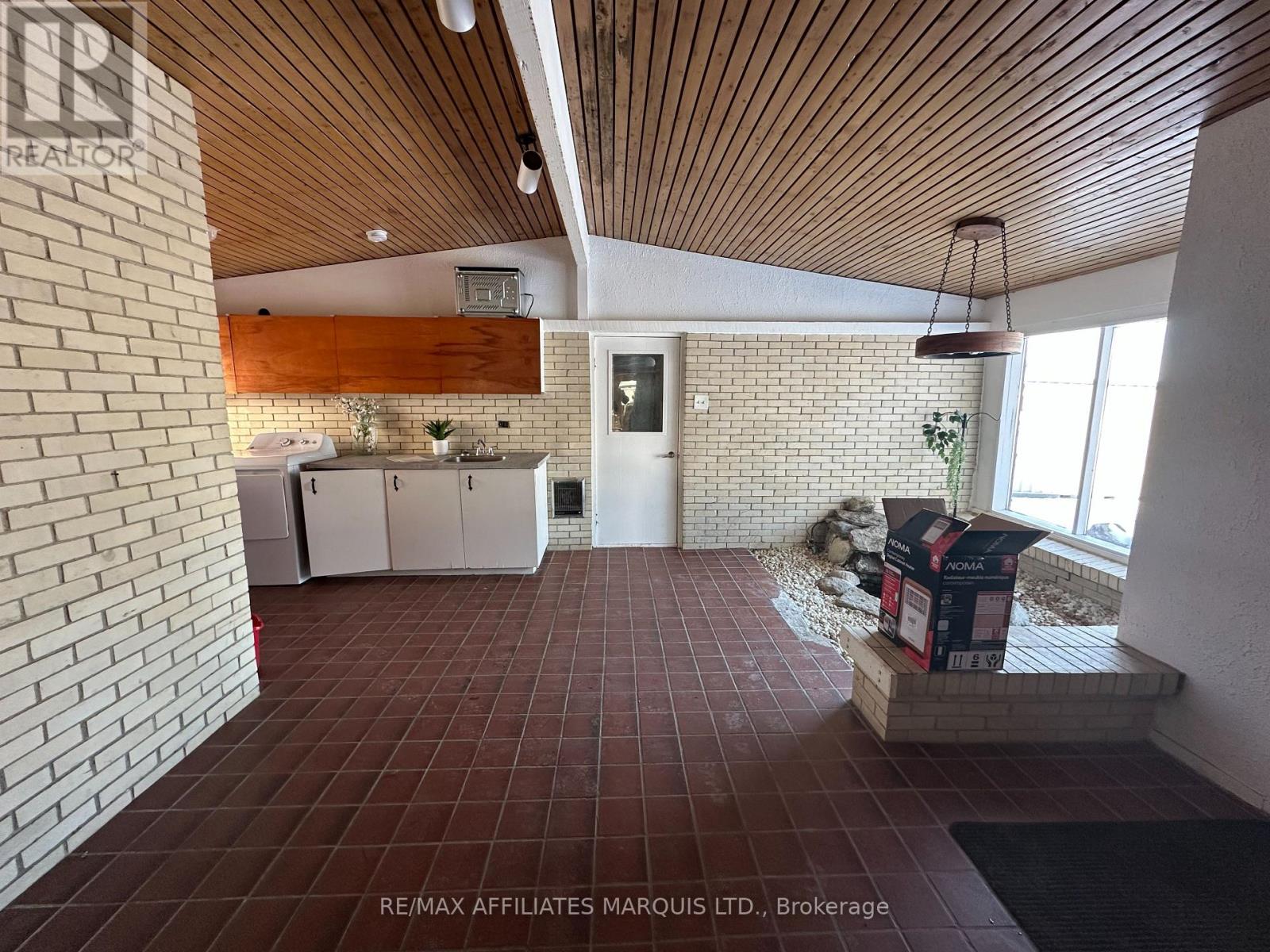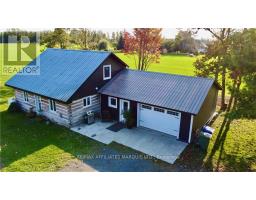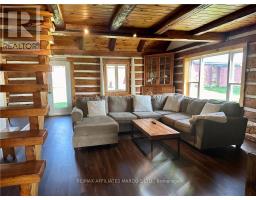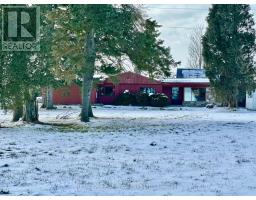21895 Concession 3 Road South Glengarry, Ontario K0C 1E0
$874,900
2 Homes - Large Heated Shop - 5 Acres - Coverall - Parking for 30 - Flooring: Vinyl, Two Homes - 5 Acres - Large Insulated Shop with office - Coverall -5 acres! Looking for a homestead for multigenerational use? This property is a must see - Located a short drive from 401 and Quebec border, it is ideally situated for commuters. The log home shows like new with the following updates- hvac 2024 / New siding 2024/ septic 2018 (+/-) propane furnace 2024 / Roof and garage insulated 2024 / electrical upgrades 2023/24 / oro softener 2024 / basement poly 2023 and spray foamed 2024 / Windows and doors 2024 including addition windows / The only window that was not replaced in 2024 was the picture window in dining area / Addition 2010 (+/-) Well 2018/ kitchen 2018 with high ceilings and ample corian counter tops the home is currently a 3 bedroom with the possibility of a 4th bedroom. Click Multimedia Button to view additional Pictures- Make an appointment to view this rare find today! (id:43934)
Property Details
| MLS® Number | X9521571 |
| Property Type | Single Family |
| Neigbourhood | Curry Hill |
| Community Name | 724 - South Glengarry (Lancaster) Twp |
| Features | Lane |
| Parking Space Total | 30 |
| Structure | Workshop |
Building
| Bathroom Total | 3 |
| Bedrooms Above Ground | 6 |
| Bedrooms Total | 6 |
| Basement Type | Crawl Space |
| Construction Style Attachment | Detached |
| Cooling Type | Central Air Conditioning |
| Exterior Finish | Log |
| Fireplace Present | Yes |
| Foundation Type | Concrete |
| Heating Fuel | Propane |
| Heating Type | Forced Air |
| Stories Total | 2 |
| Size Interior | 1,500 - 2,000 Ft2 |
| Type | House |
| Utility Water | Drilled Well |
Parking
| Attached Garage | |
| Garage |
Land
| Acreage | Yes |
| Sewer | Septic System |
| Size Depth | 539 Ft |
| Size Frontage | 370 Ft |
| Size Irregular | 370 X 539 Ft ; 1 |
| Size Total Text | 370 X 539 Ft ; 1|5 - 9.99 Acres |
| Zoning Description | Agr |
Rooms
| Level | Type | Length | Width | Dimensions |
|---|---|---|---|---|
| Main Level | Dining Room | 7.09 m | 3.4 m | 7.09 m x 3.4 m |
| Main Level | Living Room | 5.42 m | 5.29 m | 5.42 m x 5.29 m |
| Main Level | Kitchen | 3.48 m | 3.17 m | 3.48 m x 3.17 m |
| Main Level | Bedroom | 4.3 m | 3.31 m | 4.3 m x 3.31 m |
| Main Level | Bedroom 2 | 3.73 m | 3.38 m | 3.73 m x 3.38 m |
| Main Level | Bedroom 3 | 3.05 m | 7 m | 3.05 m x 7 m |
| Main Level | Bedroom 3 | 3.86 m | 1.27 m | 3.86 m x 1.27 m |
| Main Level | Foyer | 5.16 m | 4.94 m | 5.16 m x 4.94 m |
Contact Us
Contact us for more information

