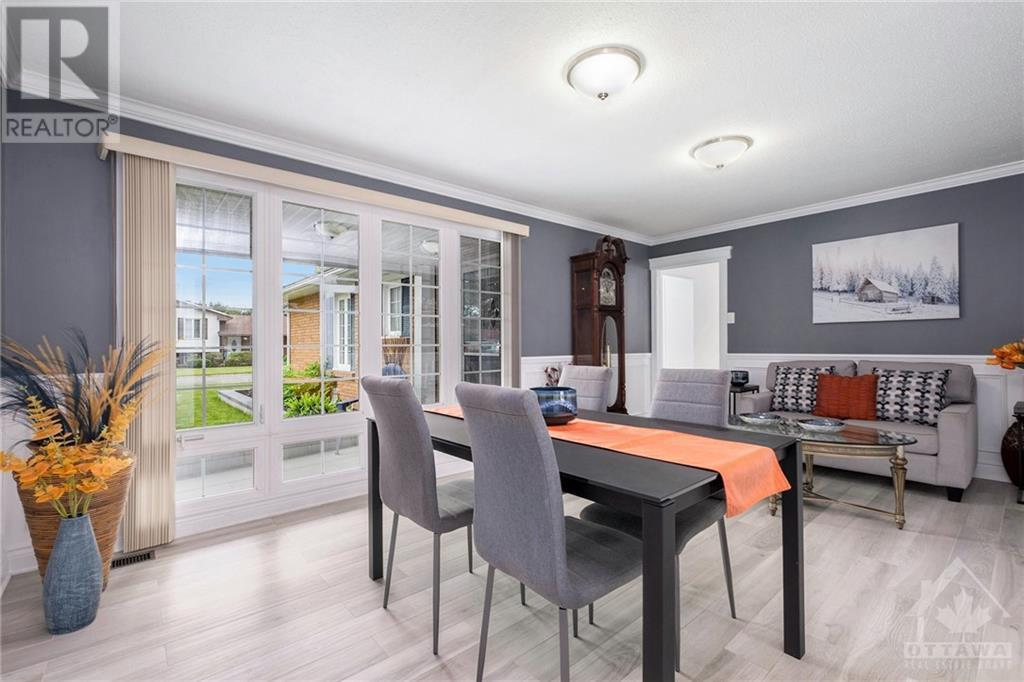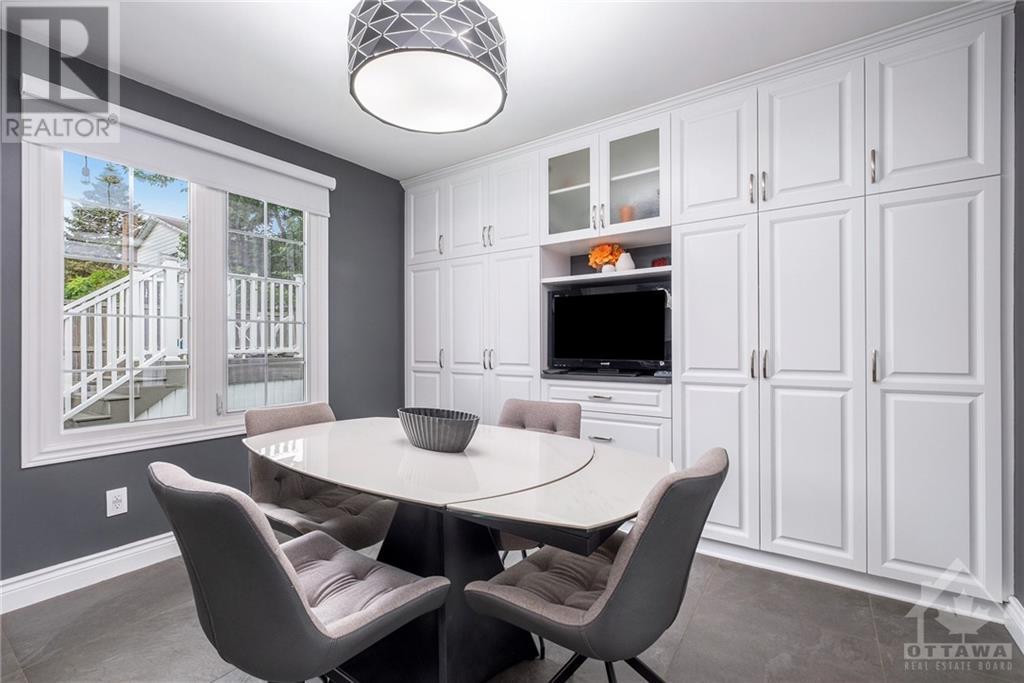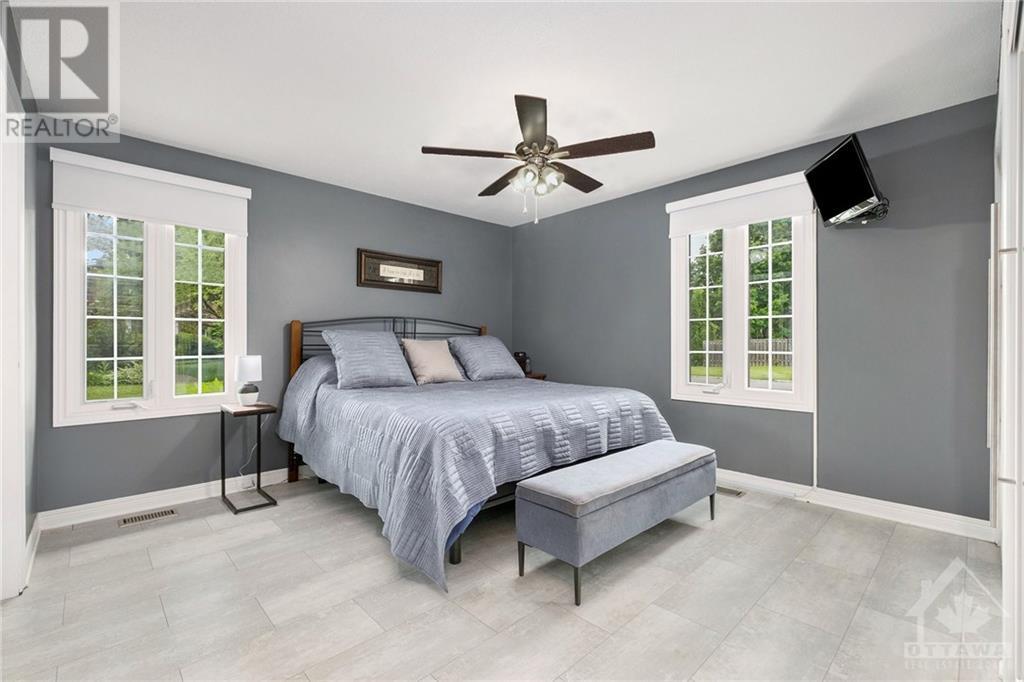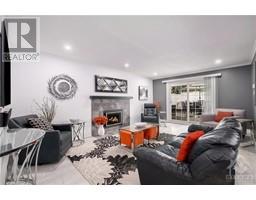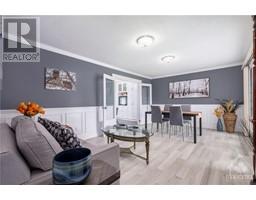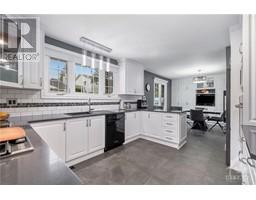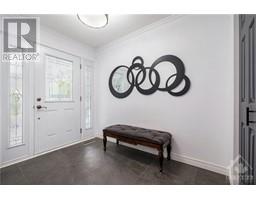3 Bedroom
3 Bathroom
Bungalow
Fireplace
Above Ground Pool
Central Air Conditioning
Forced Air
Landscaped
$949,900
STUNNING Bungalow w/DOUBLE GARAGE & OVER 300K in RENOVATIONS & UPGRADES w/Contemporary Design, HIGH-END Finishes & Meticulous Attention to Detail! Modern Engineered HARDWOOD(18), stylish vinyl plank & European tile Flrs(22)! Inviting living rm w/pot lights & Gas FP(21)! Sun-lit dining/family rm w/elegant wainscoting & dbl glass drs leading to the exquisite kitchen! RENO Kitchen(18) w/QUARTZ counters, tile backsplash w/intricate design, built-in oven, cooktop, & eat-in area w/wall-to-wall cabinetry! Primary bdrm w/UPGRADED 3P ENSUITE! 2 addl bdrms & 4P UPGRADED Bthrm! Fantastic bsmt w/newer flrs, free-standing gas fp(21), expansive rec rm, office, UPGRADED 3P Bath, laundry & entry to garage! Private fenced backyard OASIS w/COMPOSITE DECK & ABOVE GROUND POOL w/PVC fence/deck(20)! SEPERATE entrance from garage to bsmt & welcoming front porch w/landscaping! Metal roof(17), Furnace & AC(23), PVC Windows & Bsmt Windows(23), Updated wiring(24). Close to Ottawa River & Colonel by School(IB) (id:43934)
Property Details
|
MLS® Number
|
1399355 |
|
Property Type
|
Single Family |
|
Neigbourhood
|
Beacon Hill |
|
Amenities Near By
|
Public Transit, Recreation Nearby, Shopping |
|
Features
|
Automatic Garage Door Opener |
|
Parking Space Total
|
6 |
|
Pool Type
|
Above Ground Pool |
Building
|
Bathroom Total
|
3 |
|
Bedrooms Above Ground
|
3 |
|
Bedrooms Total
|
3 |
|
Appliances
|
Refrigerator, Oven - Built-in, Cooktop, Dishwasher, Dryer, Hood Fan, Microwave, Washer, Blinds |
|
Architectural Style
|
Bungalow |
|
Basement Development
|
Finished |
|
Basement Type
|
Full (finished) |
|
Constructed Date
|
1969 |
|
Construction Style Attachment
|
Detached |
|
Cooling Type
|
Central Air Conditioning |
|
Exterior Finish
|
Brick |
|
Fireplace Present
|
Yes |
|
Fireplace Total
|
2 |
|
Flooring Type
|
Hardwood, Tile |
|
Foundation Type
|
Poured Concrete |
|
Heating Fuel
|
Natural Gas |
|
Heating Type
|
Forced Air |
|
Stories Total
|
1 |
|
Type
|
House |
|
Utility Water
|
Municipal Water |
Parking
|
Attached Garage
|
|
|
Inside Entry
|
|
Land
|
Acreage
|
No |
|
Fence Type
|
Fenced Yard |
|
Land Amenities
|
Public Transit, Recreation Nearby, Shopping |
|
Landscape Features
|
Landscaped |
|
Sewer
|
Municipal Sewage System |
|
Size Depth
|
100 Ft ,9 In |
|
Size Frontage
|
72 Ft ,7 In |
|
Size Irregular
|
0.15 |
|
Size Total
|
0.15 Ac |
|
Size Total Text
|
0.15 Ac |
|
Zoning Description
|
Residential |
Rooms
| Level |
Type |
Length |
Width |
Dimensions |
|
Lower Level |
Recreation Room |
|
|
31'6" x 25'0" |
|
Lower Level |
Den |
|
|
14'4" x 11'11" |
|
Lower Level |
3pc Bathroom |
|
|
Measurements not available |
|
Lower Level |
Laundry Room |
|
|
Measurements not available |
|
Lower Level |
Utility Room |
|
|
Measurements not available |
|
Main Level |
Living Room/fireplace |
|
|
19'1" x 17'10" |
|
Main Level |
Dining Room |
|
|
12'0" x 9'6" |
|
Main Level |
Kitchen |
|
|
13'1" x 10'8" |
|
Main Level |
Eating Area |
|
|
11'8" x 10'8" |
|
Main Level |
Family Room |
|
|
12'0" x 8'4" |
|
Main Level |
Primary Bedroom |
|
|
15'3" x 13'0" |
|
Main Level |
3pc Ensuite Bath |
|
|
Measurements not available |
|
Main Level |
Bedroom |
|
|
16'4" x 9'11" |
|
Main Level |
Bedroom |
|
|
12'8" x 9'11" |
|
Main Level |
4pc Bathroom |
|
|
Measurements not available |
|
Main Level |
Foyer |
|
|
Measurements not available |
https://www.realtor.ca/real-estate/27093067/2184-hamelin-crescent-ottawa-beacon-hill







