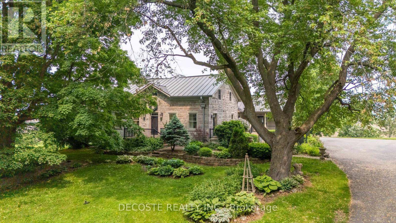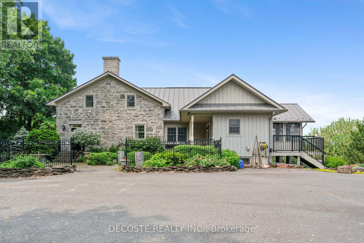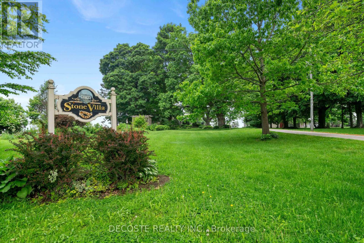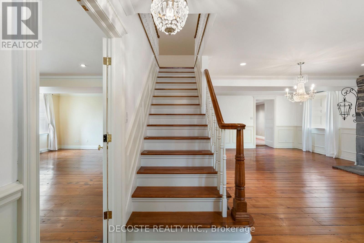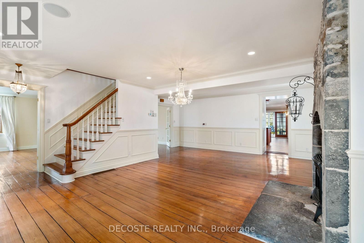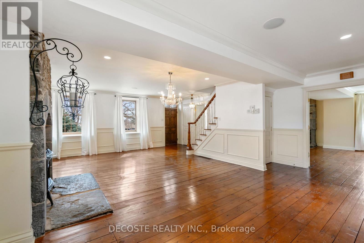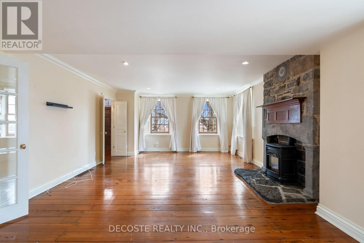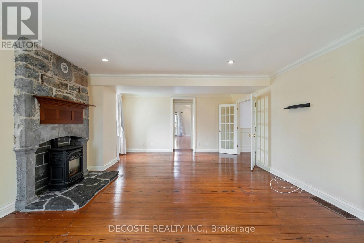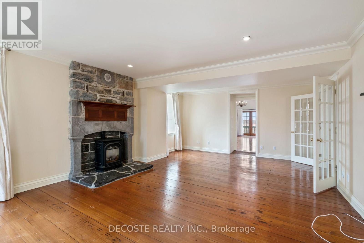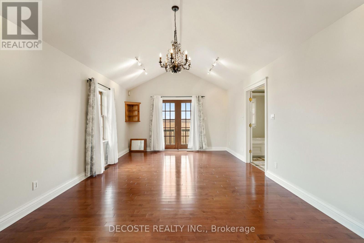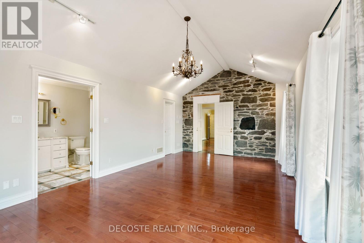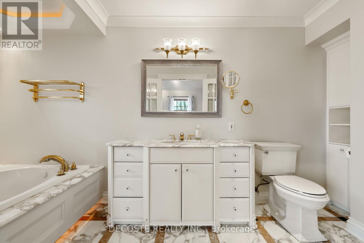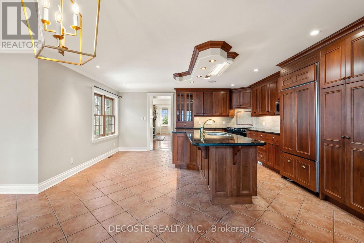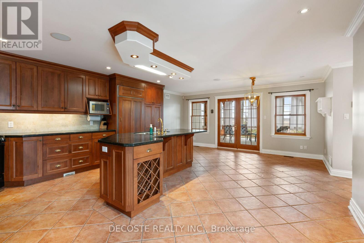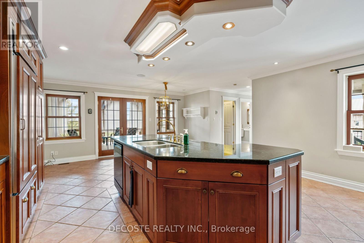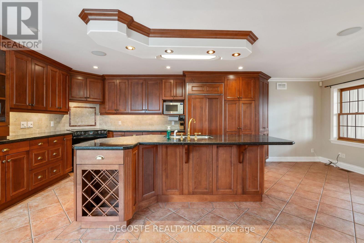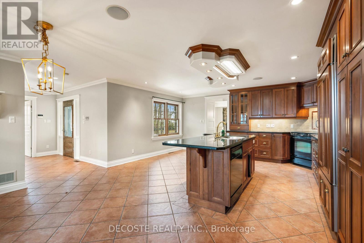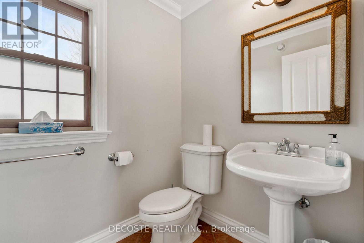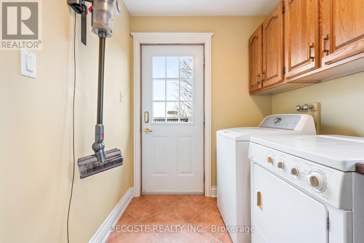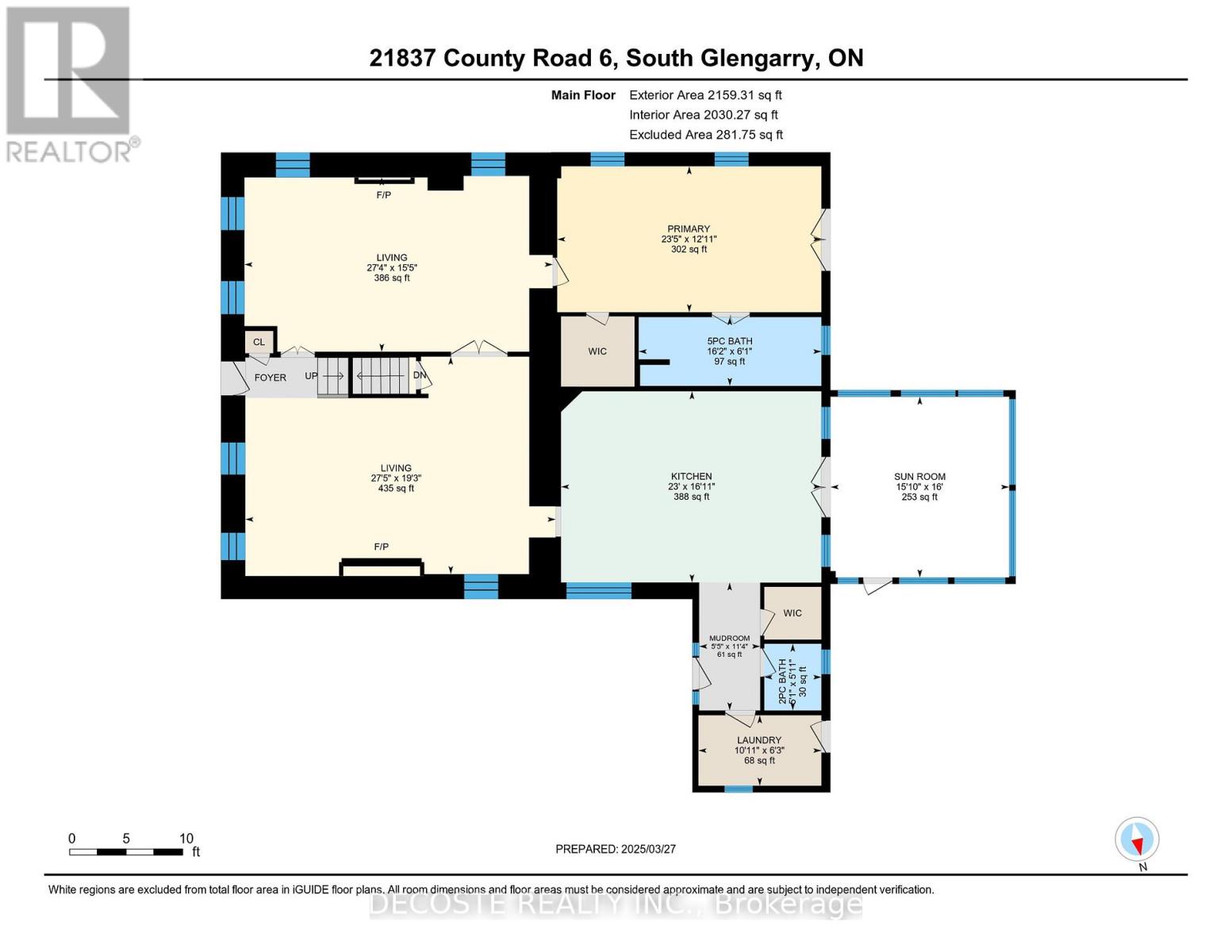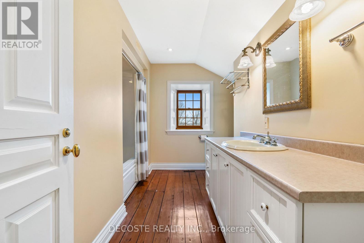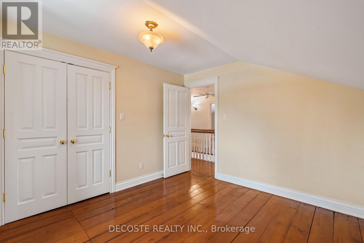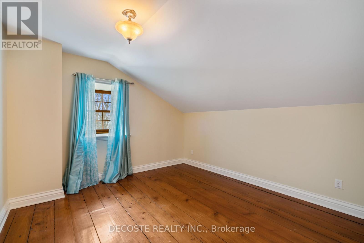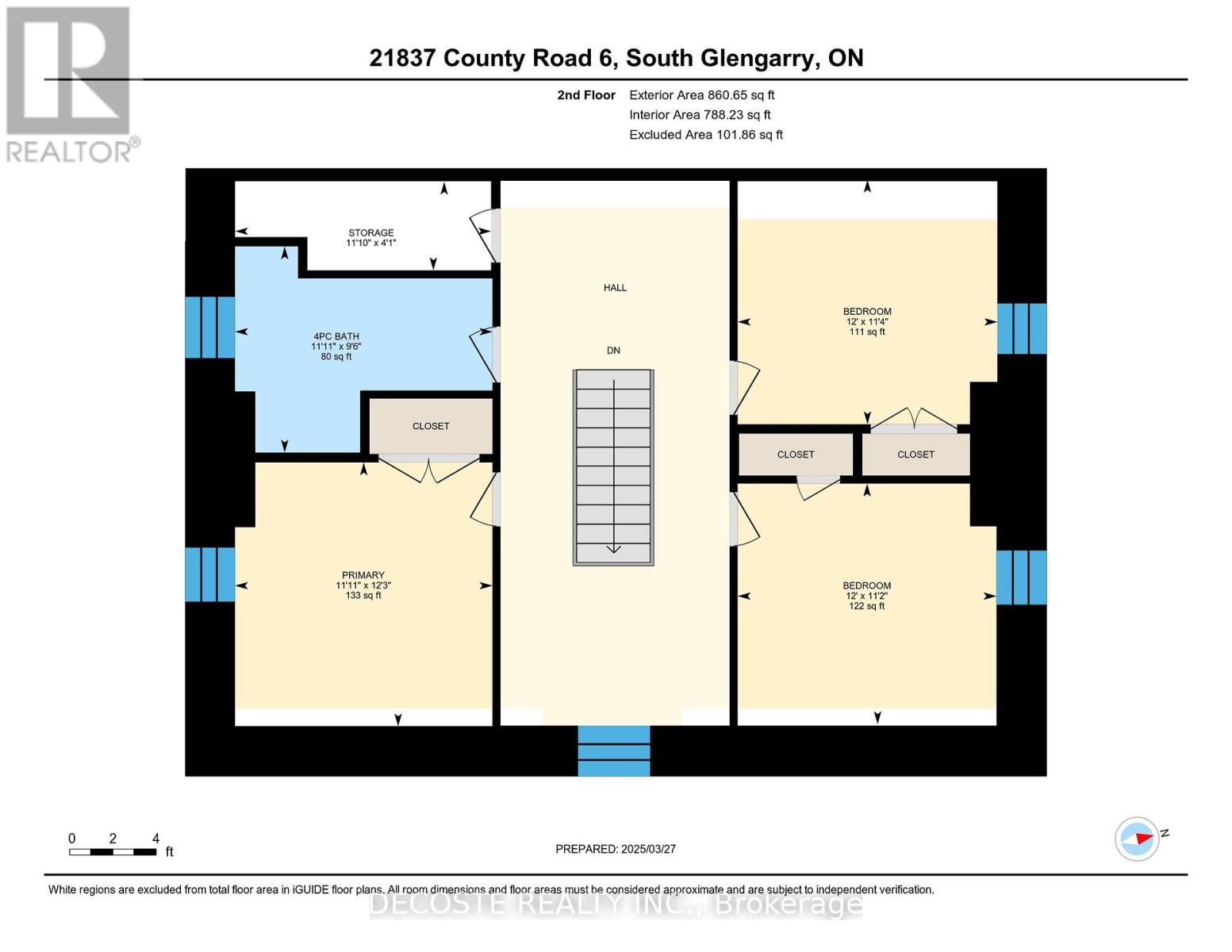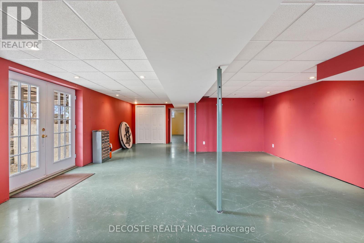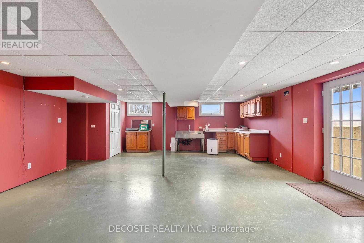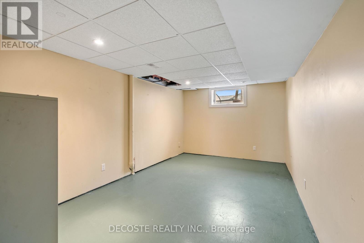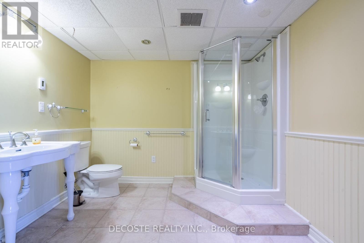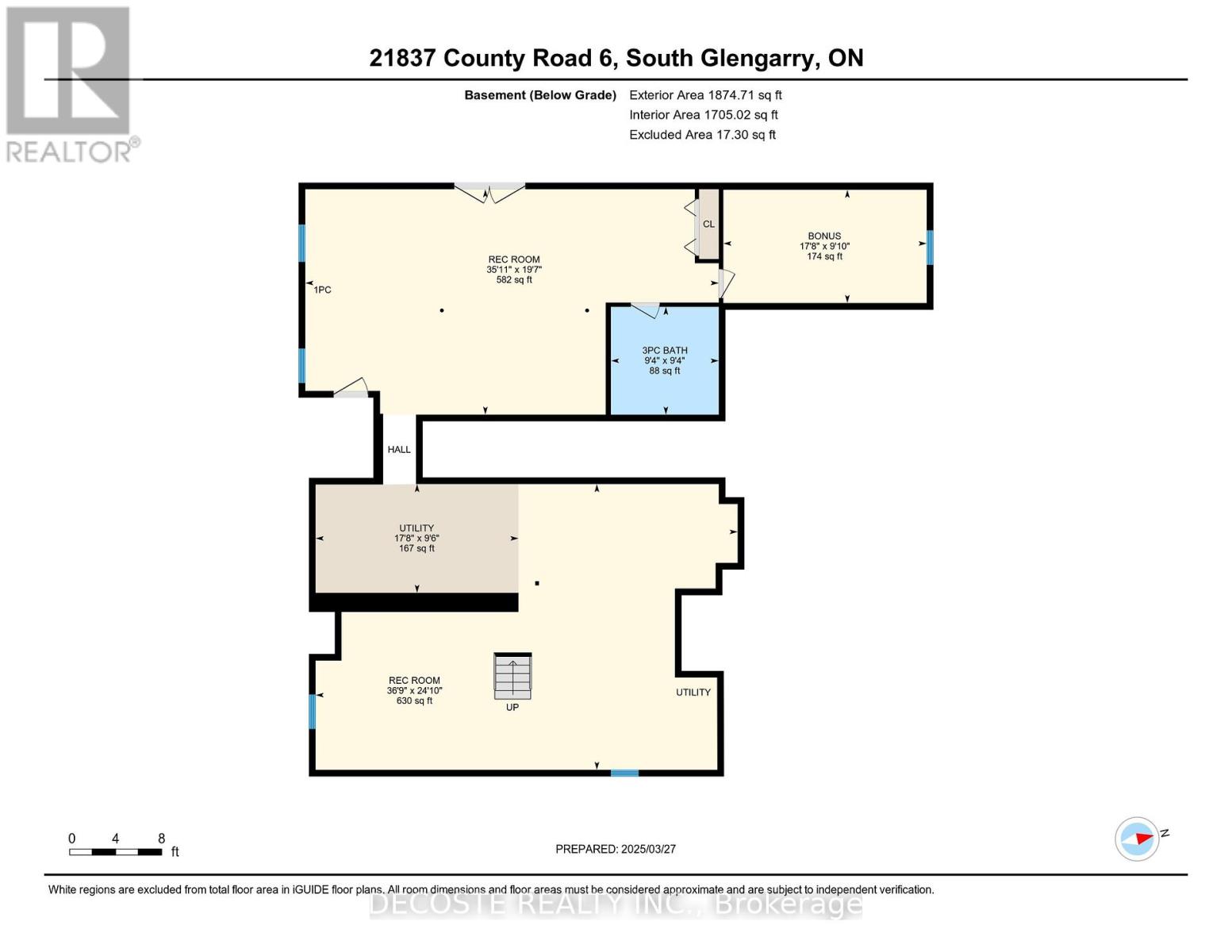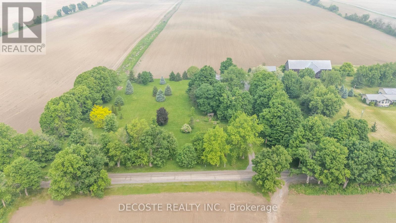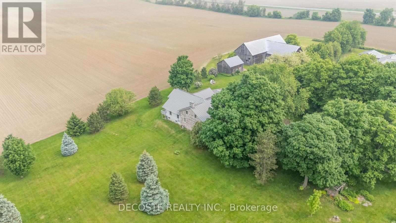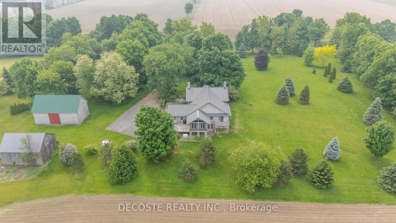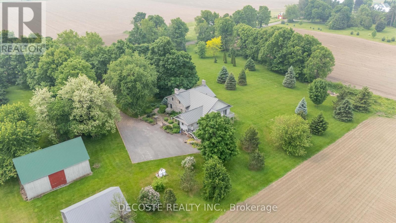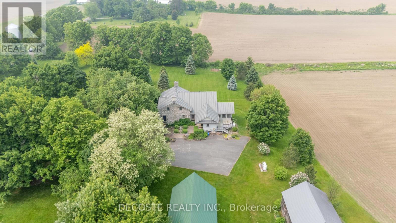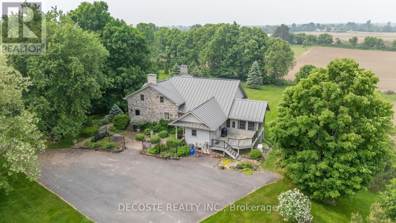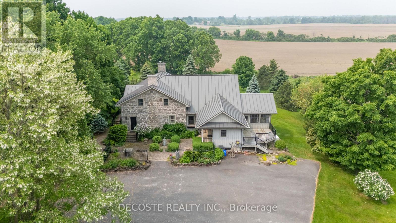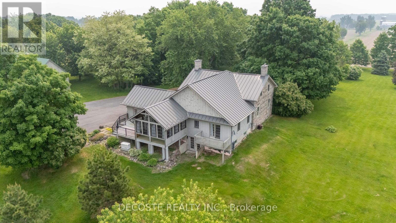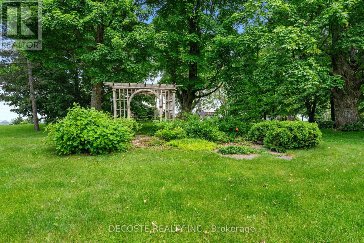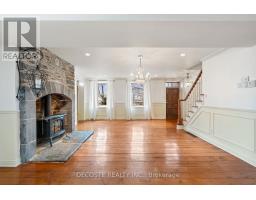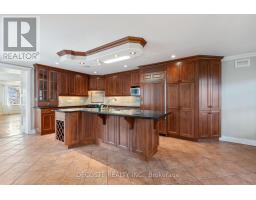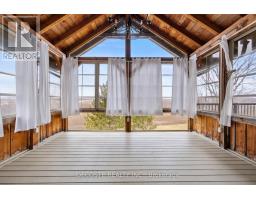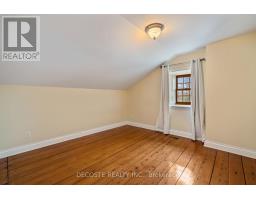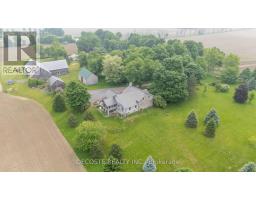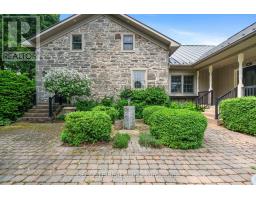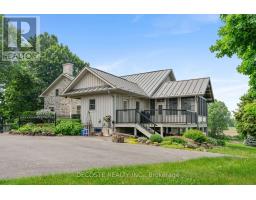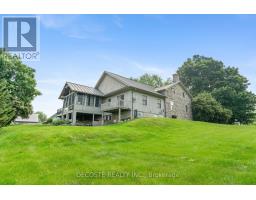4 Bedroom
4 Bathroom
2,500 - 3,000 ft2
Fireplace
Central Air Conditioning, Air Exchanger
Forced Air
Acreage
Landscaped
$1,300,000
Timeless Stone Villa near the Ontario-Quebec Border! Perched on a ridge near Bridge End, this remarkable 19th-century stone villa is a testament to history and craftsmanship. Originally built in 1842 by the McDonell family settlers, the home was lovingly restored in 2000 after a fire in the 1990s left only its majestic stone shell. The seamless integration of a stunning addition has created a perfect blend of old-world charm and modern luxury. Spanning over 3,000 sq. ft., this executive residence offers a grand yet inviting atmosphere. Impeccably landscaped grounds, mature trees, and a tree-lined driveway set the stage for sublime country living and refined entertaining. Inside, wide pine plank flooring, two cozy fireplaces, and wooden windows exude warmth and character. The main floor features an oversized primary suite with a walk-in shower and separate bathtub, as well as a spacious kitchen with a dining nook and room for a harvest table in the formal dining area. A lovely enclosed rear porch provides the perfect vantage point for peaceful sunset views. Thoughtfully updated over the past 25 years, the home boasts modern conveniences while preserving its heritage. Features include an energy-efficient geothermal system, radiant floor heating in the kitchen and bathrooms, a metal roof, Generac standby generator, and a separate walkout in-law suite in the basement. Original wood-frame sheds add to the property's charm, while 3.96 acres of lush gardens and rolling landscape complete this rare offering. This is a once-in-a-lifetime opportunity to own a historic yet modernized estate that captures the essence of timeless elegance. (id:43934)
Property Details
|
MLS® Number
|
X12049637 |
|
Property Type
|
Single Family |
|
Community Name
|
724 - South Glengarry (Lancaster) Twp |
|
Features
|
Wooded Area, Sloping, Partially Cleared, Paved Yard, Carpet Free |
|
Parking Space Total
|
10 |
|
Structure
|
Deck, Outbuilding, Shed |
|
View Type
|
Mountain View |
Building
|
Bathroom Total
|
4 |
|
Bedrooms Above Ground
|
4 |
|
Bedrooms Total
|
4 |
|
Age
|
100+ Years |
|
Amenities
|
Fireplace(s) |
|
Appliances
|
Central Vacuum, Water Heater, Water Softener, Water Treatment, Dishwasher, Dryer, Stove, Washer, Refrigerator |
|
Basement Development
|
Finished |
|
Basement Features
|
Separate Entrance, Walk Out |
|
Basement Type
|
N/a (finished) |
|
Construction Style Attachment
|
Detached |
|
Cooling Type
|
Central Air Conditioning, Air Exchanger |
|
Exterior Finish
|
Stone, Wood |
|
Fire Protection
|
Alarm System, Smoke Detectors |
|
Fireplace Present
|
Yes |
|
Fireplace Total
|
2 |
|
Foundation Type
|
Concrete, Stone |
|
Half Bath Total
|
1 |
|
Heating Type
|
Forced Air |
|
Stories Total
|
2 |
|
Size Interior
|
2,500 - 3,000 Ft2 |
|
Type
|
House |
|
Utility Power
|
Generator |
|
Utility Water
|
Drilled Well |
Parking
Land
|
Acreage
|
Yes |
|
Landscape Features
|
Landscaped |
|
Sewer
|
Septic System |
|
Size Depth
|
373 Ft ,4 In |
|
Size Frontage
|
403 Ft ,9 In |
|
Size Irregular
|
403.8 X 373.4 Ft |
|
Size Total Text
|
403.8 X 373.4 Ft|2 - 4.99 Acres |
|
Zoning Description
|
Ag |
Rooms
| Level |
Type |
Length |
Width |
Dimensions |
|
Second Level |
Primary Bedroom |
3.63 m |
3.73 m |
3.63 m x 3.73 m |
|
Second Level |
Bedroom |
3.66 m |
3.45 m |
3.66 m x 3.45 m |
|
Second Level |
Bedroom |
3.65 m |
3.4 m |
3.65 m x 3.4 m |
|
Second Level |
Bathroom |
3.63 m |
2.91 m |
3.63 m x 2.91 m |
|
Second Level |
Other |
3.61 m |
1.25 m |
3.61 m x 1.25 m |
|
Basement |
Recreational, Games Room |
10.96 m |
5.98 m |
10.96 m x 5.98 m |
|
Basement |
Recreational, Games Room |
11.19 m |
7.58 m |
11.19 m x 7.58 m |
|
Basement |
Bathroom |
2.86 m |
2.86 m |
2.86 m x 2.86 m |
|
Basement |
Utility Room |
5.38 m |
2.88 m |
5.38 m x 2.88 m |
|
Basement |
Other |
5.39 m |
3 m |
5.39 m x 3 m |
|
Main Level |
Bathroom |
1.85 m |
4.93 m |
1.85 m x 4.93 m |
|
Main Level |
Bathroom |
1.8 m |
1.54 m |
1.8 m x 1.54 m |
|
Main Level |
Laundry Room |
1.9 m |
3.32 m |
1.9 m x 3.32 m |
|
Main Level |
Sunroom |
4.88 m |
4.82 m |
4.88 m x 4.82 m |
|
Main Level |
Mud Room |
3.45 m |
1.65 m |
3.45 m x 1.65 m |
|
Main Level |
Living Room |
5.87 m |
8.37 m |
5.87 m x 8.37 m |
|
Main Level |
Living Room |
4.71 m |
8.32 m |
4.71 m x 8.32 m |
|
Main Level |
Kitchen |
5.16 m |
7.02 m |
5.16 m x 7.02 m |
|
Main Level |
Primary Bedroom |
3.94 m |
7.13 m |
3.94 m x 7.13 m |
Utilities
https://www.realtor.ca/real-estate/28092435/21837-concession-6-road-south-glengarry-724-south-glengarry-lancaster-twp

