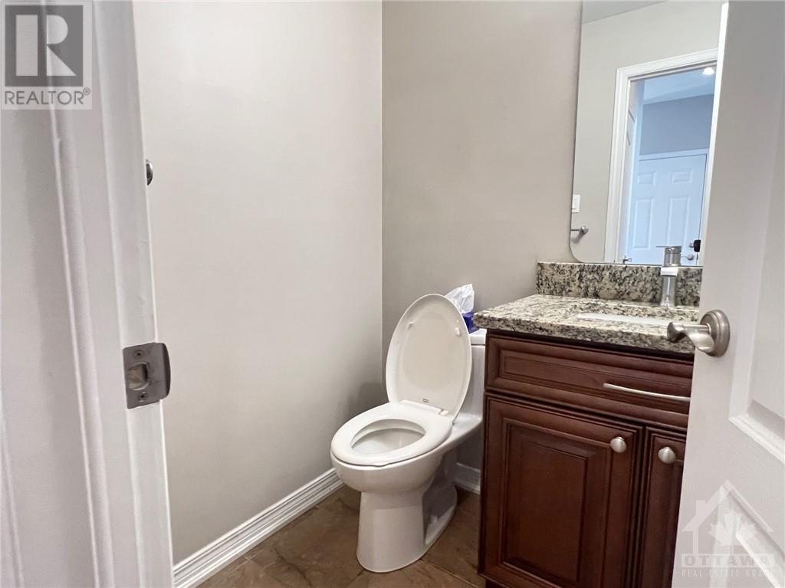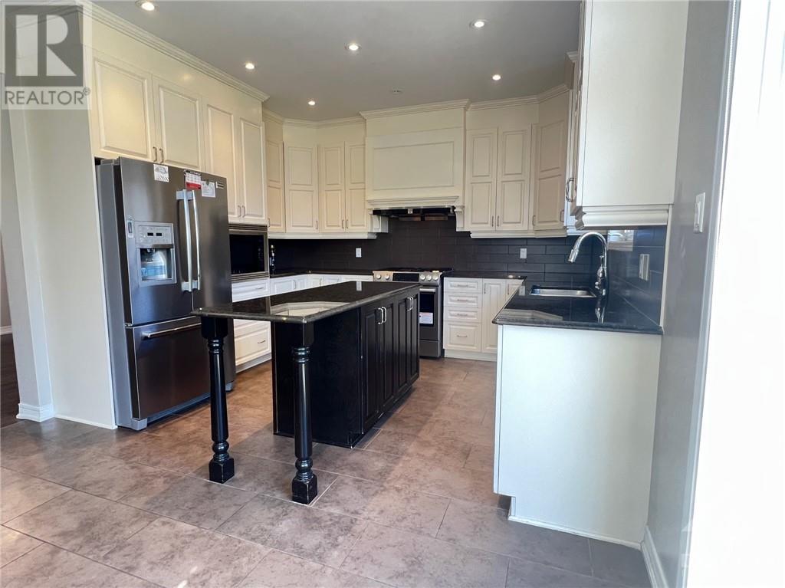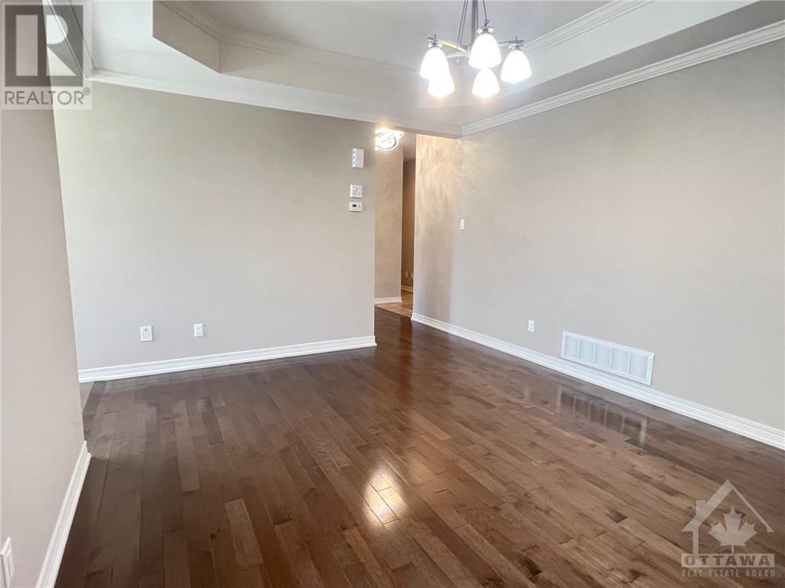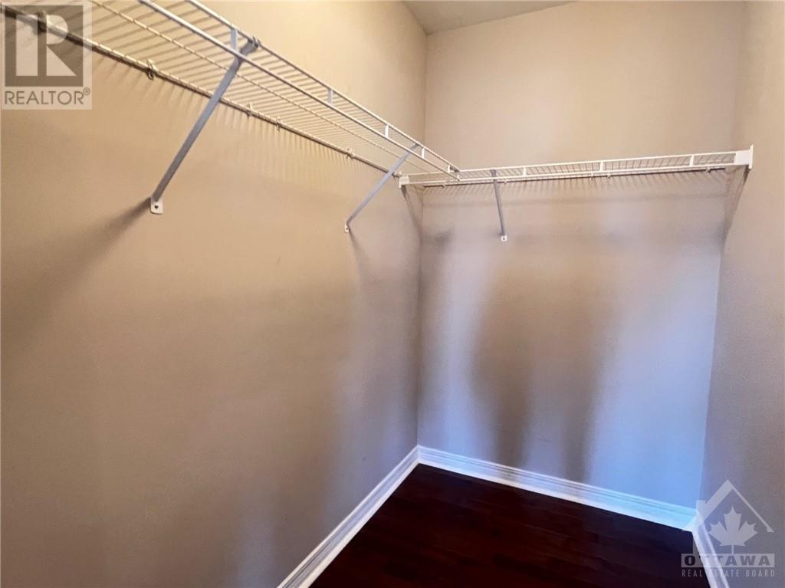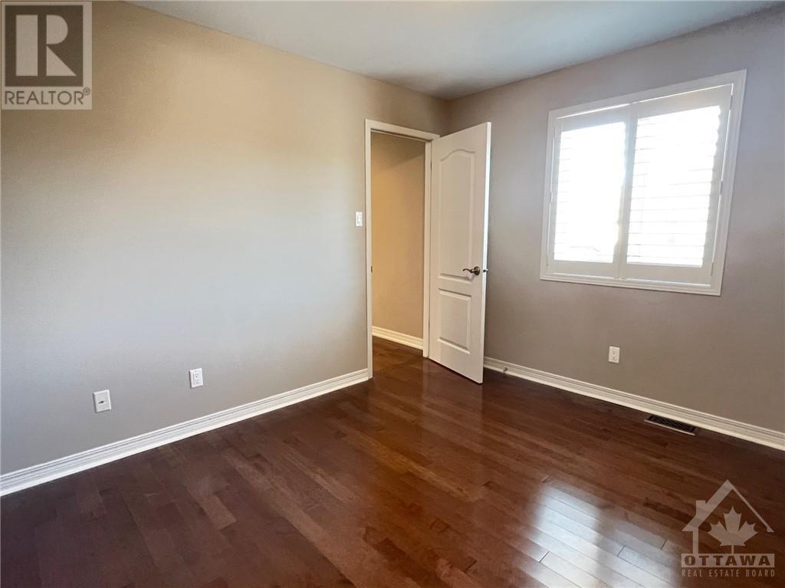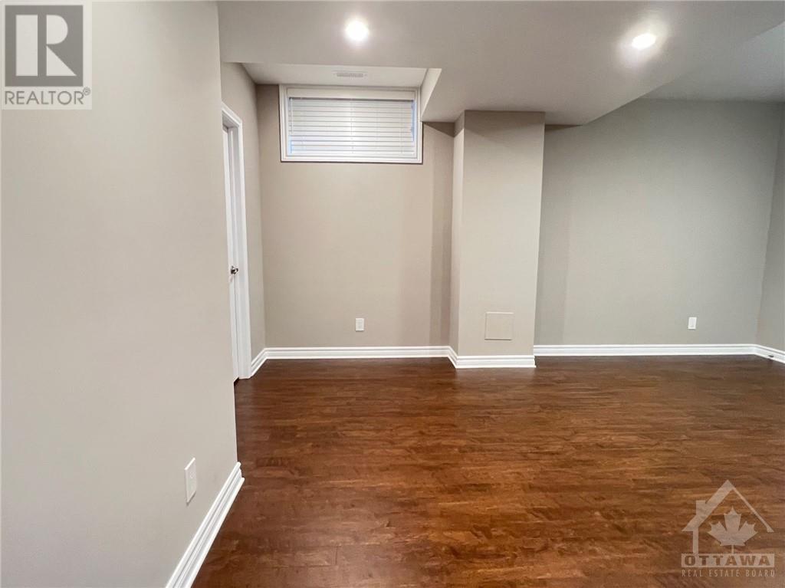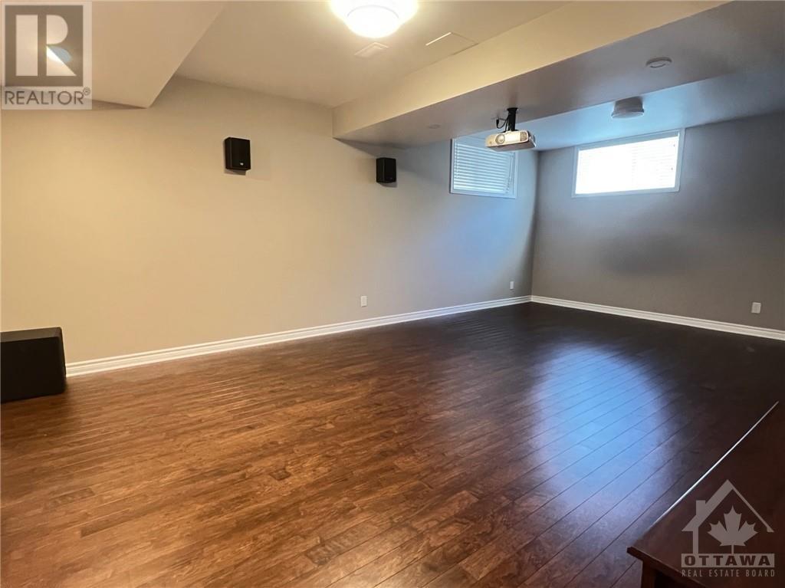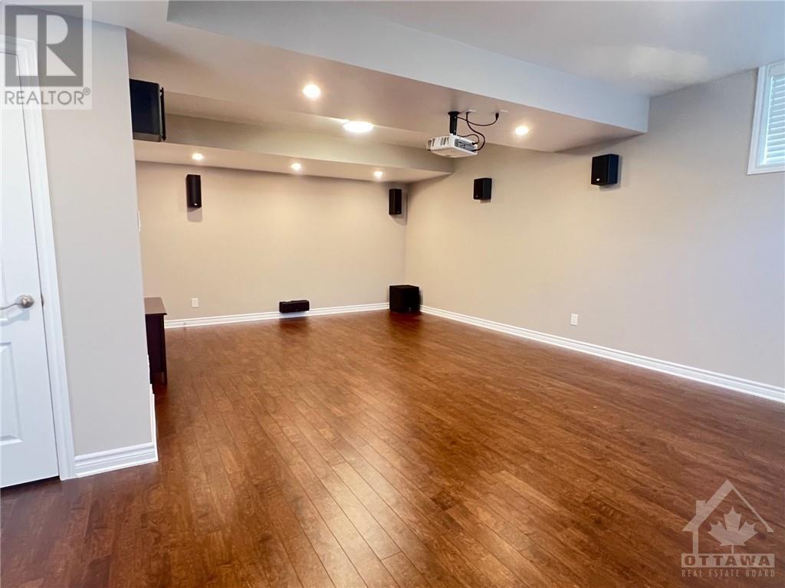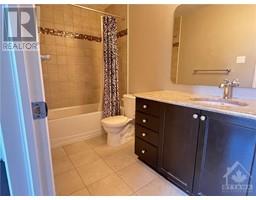218 Madhu Crescent Ottawa, Ontario K2C 4J3
5 Bedroom
5 Bathroom
Central Air Conditioning
Forced Air
$3,900 Monthly
BRAND NEW DESIGN BY AWARD WINNING BUILDER IN PRESTIGIOUS AREA OF ONLY SINGLE FAMILY HOMES. BRICJK AND STONE. DESIGNER KITCHEN WITH ISLAND, STAINLESS STEEL APPLIANCES. OPEN FAMILY ROOM. 2 ENSUITE BATHS WITH SPA SHOWER IN MASTER ENSUITE. RAISED BASEMENT HEIGHT. DELTA DESIGNER FIXTURES, GRANITE COUNTERS IN KITCHEN AND BATHS. HARDWOOD STAIRCASE AND FLOORS ON MAIN FLOOR AND 2ND FLOOR HALL. (id:43934)
Property Details
| MLS® Number | 1415739 |
| Property Type | Single Family |
| Neigbourhood | MOONEYS BAY |
| ParkingSpaceTotal | 4 |
Building
| BathroomTotal | 5 |
| BedroomsAboveGround | 4 |
| BedroomsBelowGround | 1 |
| BedroomsTotal | 5 |
| Amenities | Laundry - In Suite |
| Appliances | Refrigerator, Dishwasher, Dryer, Stove, Washer |
| BasementDevelopment | Finished |
| BasementType | Full (finished) |
| ConstructedDate | 2010 |
| ConstructionStyleAttachment | Detached |
| CoolingType | Central Air Conditioning |
| ExteriorFinish | Stone, Brick, Stucco |
| FlooringType | Carpeted, Hardwood, Tile |
| HalfBathTotal | 1 |
| HeatingFuel | Natural Gas |
| HeatingType | Forced Air |
| StoriesTotal | 2 |
| Type | House |
| UtilityWater | Municipal Water |
Parking
| Attached Garage |
Land
| Acreage | No |
| Sewer | Municipal Sewage System |
| SizeIrregular | * Ft X * Ft |
| SizeTotalText | * Ft X * Ft |
| ZoningDescription | Residential |
Rooms
| Level | Type | Length | Width | Dimensions |
|---|---|---|---|---|
| Second Level | Primary Bedroom | 15'5" x 12'6" | ||
| Second Level | Bedroom | 14'8" x 11'3" | ||
| Second Level | Bedroom | 10'4" x 14'0" | ||
| Second Level | Bedroom | 10'4" x 12'0" | ||
| Main Level | Den | 9'6" x 11'1" | ||
| Main Level | Dining Room | 15'0" x 11'1" | ||
| Main Level | Family Room | 14'0" x 18'0" | ||
| Main Level | Kitchen | 18'1" x 12'4" |
https://www.realtor.ca/real-estate/27521244/218-madhu-crescent-ottawa-mooneys-bay
Interested?
Contact us for more information




