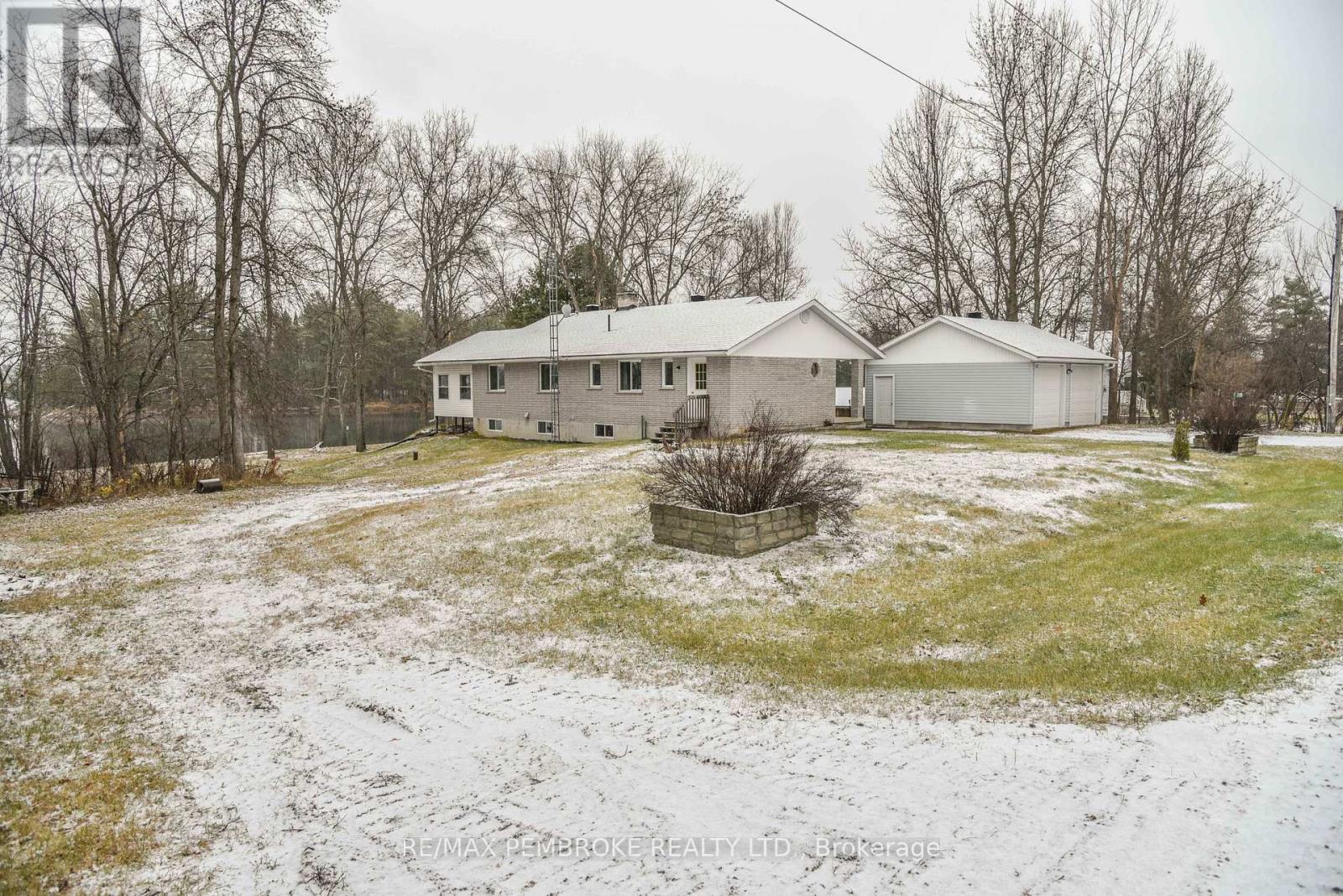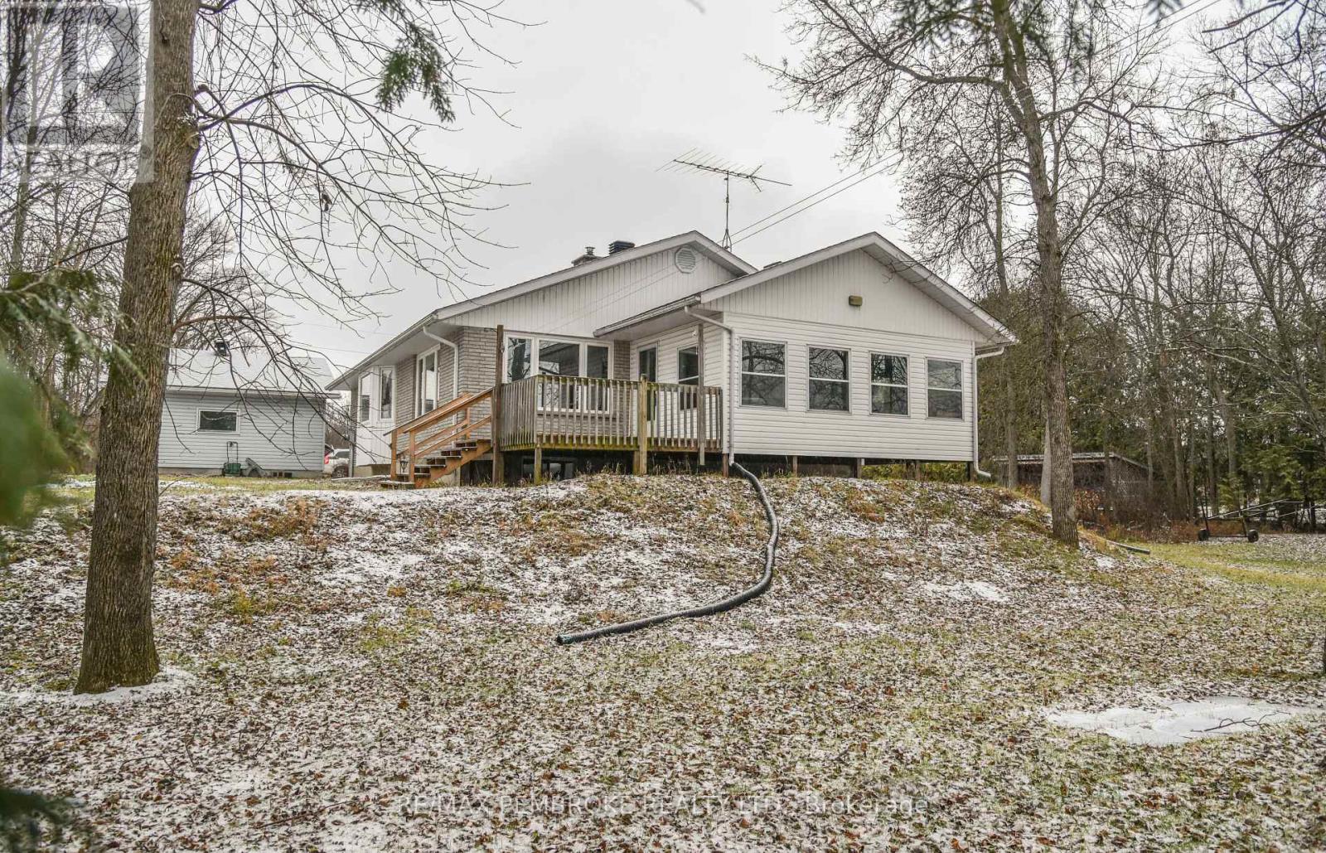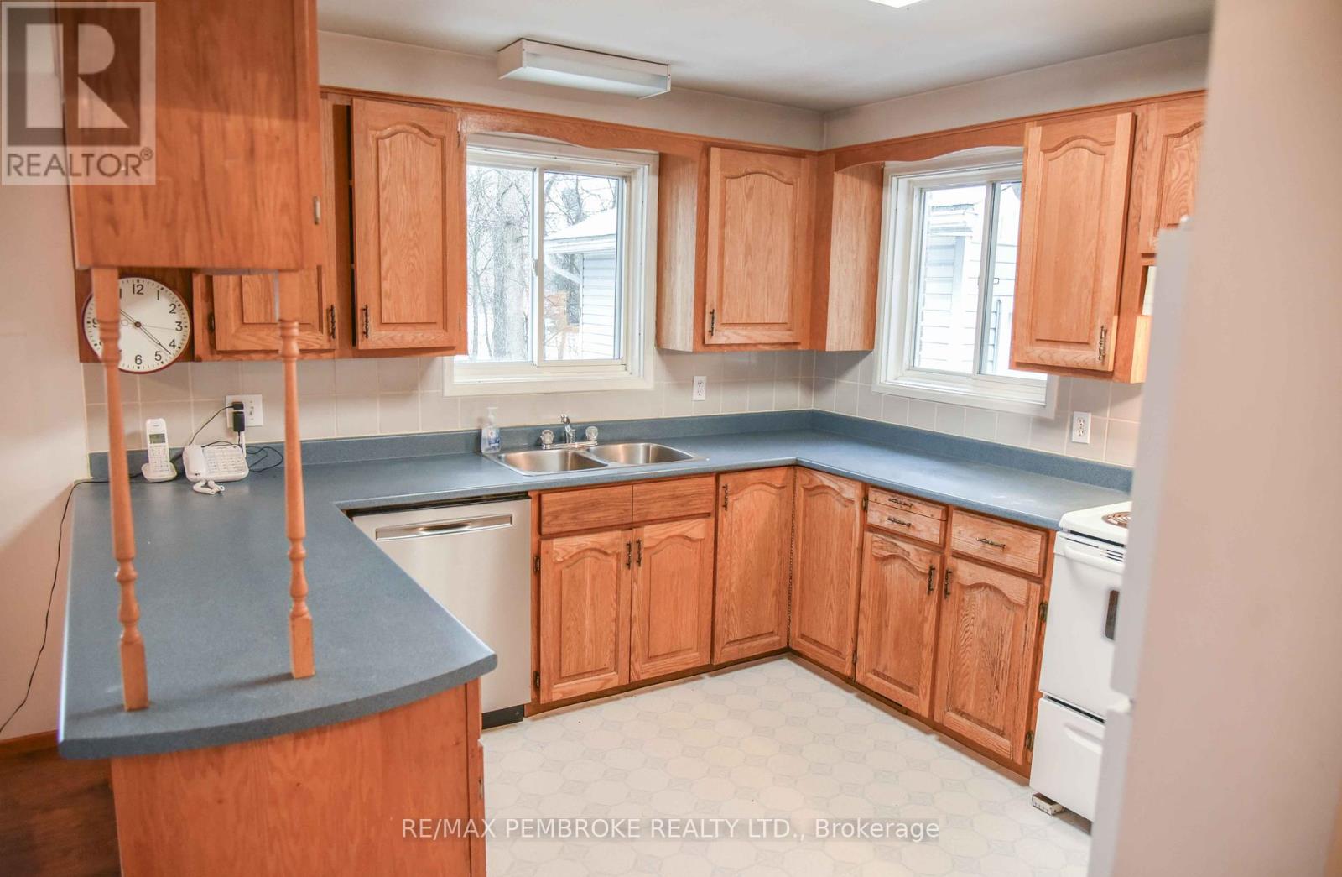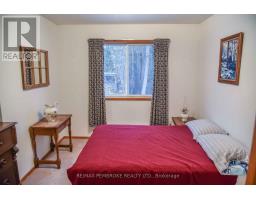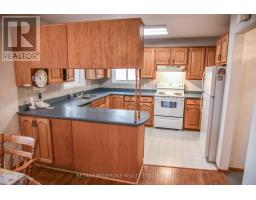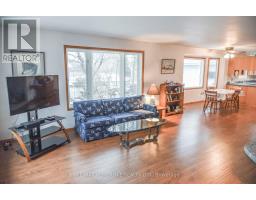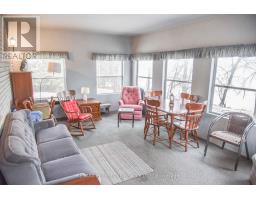218 Greenway Drive Renfrew, Ontario K0J 2L0
$589,900
Solid Brick Bungalow situated on the Ottawa River! Step inside to the oversized foyer, complete with 2pc power room. The open concept kitchen, dining room, and living room create a great spot for entertaining and making memories. The living room features a cozy wood stove in the corner and access to your 3 season sunroom. The sunroom overlooks the beautiful Ottawa River. The waterfront has 150 ft of frontage and complete with a dock! The main level also features 3 generous sized bedroom, 4pc bathroom and laundry! The unfinished basement is great for storage. The outside also features a large 2 car garage, and extra storage shed. 36 hour irrevocable on all offers. (id:43934)
Property Details
| MLS® Number | X11439923 |
| Property Type | Single Family |
| Community Name | 580 - Whitewater Region |
| ParkingSpaceTotal | 3 |
| ViewType | River View, Direct Water View |
| WaterFrontType | Waterfront |
Building
| BathroomTotal | 2 |
| BedroomsAboveGround | 3 |
| BedroomsTotal | 3 |
| Appliances | Blinds, Dishwasher, Dryer, Garage Door Opener, Hood Fan, Microwave, Refrigerator, Stove, Washer |
| ArchitecturalStyle | Bungalow |
| BasementDevelopment | Unfinished |
| BasementType | N/a (unfinished) |
| ConstructionStyleAttachment | Detached |
| CoolingType | Central Air Conditioning |
| ExteriorFinish | Vinyl Siding |
| FireplacePresent | Yes |
| FireplaceType | Woodstove |
| FlooringType | Tile, Laminate |
| FoundationType | Block |
| HalfBathTotal | 1 |
| HeatingFuel | Oil |
| HeatingType | Forced Air |
| StoriesTotal | 1 |
| Type | House |
Parking
| Detached Garage | |
| Covered |
Land
| AccessType | Public Road, Private Docking |
| Acreage | No |
| Sewer | Septic System |
| SizeDepth | 166 Ft ,3 In |
| SizeFrontage | 150 Ft |
| SizeIrregular | 150 X 166.3 Ft |
| SizeTotalText | 150 X 166.3 Ft |
| ZoningDescription | Residential |
Rooms
| Level | Type | Length | Width | Dimensions |
|---|---|---|---|---|
| Main Level | Sunroom | 3.38 m | 5.88 m | 3.38 m x 5.88 m |
| Main Level | Primary Bedroom | 4.08 m | 3.99 m | 4.08 m x 3.99 m |
| Main Level | Foyer | 2.31 m | 5.39 m | 2.31 m x 5.39 m |
| Main Level | Bedroom | 2.98 m | 3.17 m | 2.98 m x 3.17 m |
| Main Level | Living Room | 4.78 m | 5.48 m | 4.78 m x 5.48 m |
| Main Level | Dining Room | 3.68 m | 4.26 m | 3.68 m x 4.26 m |
| Main Level | Kitchen | 3.81 m | 2.62 m | 3.81 m x 2.62 m |
| Main Level | Bedroom 2 | 3.2 m | 2.83 m | 3.2 m x 2.83 m |
| Main Level | Bathroom | 3.23 m | 1.67 m | 3.23 m x 1.67 m |
| Main Level | Bathroom | 0.91 m | 1.92 m | 0.91 m x 1.92 m |
| Main Level | Laundry Room | 1.61 m | 2.56 m | 1.61 m x 2.56 m |
https://www.realtor.ca/real-estate/27693110/218-greenway-drive-renfrew-580-whitewater-region
Interested?
Contact us for more information












