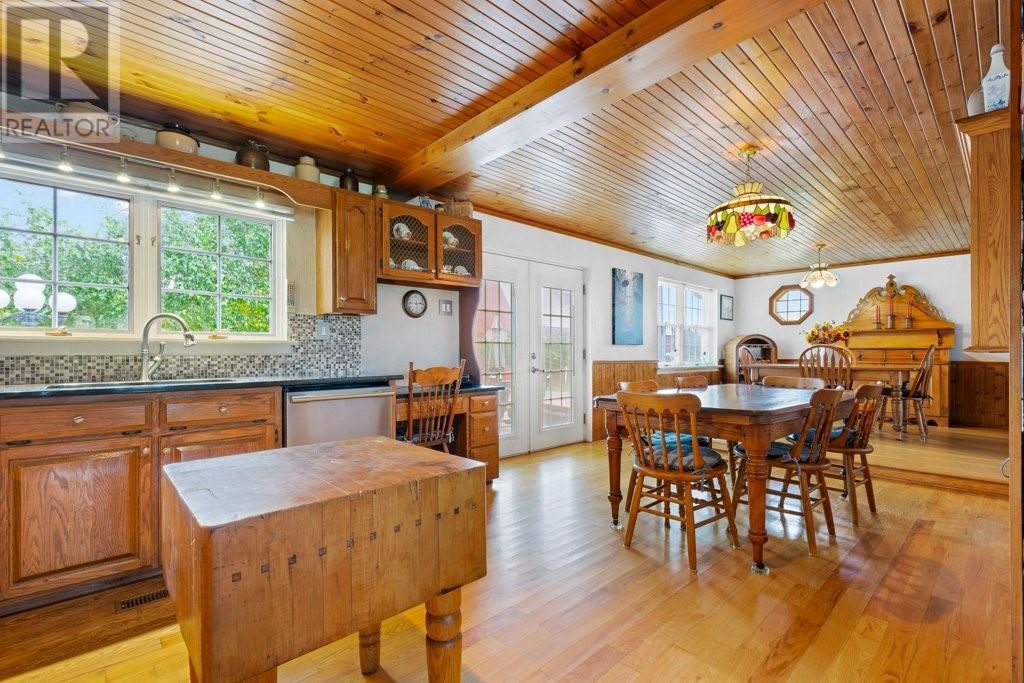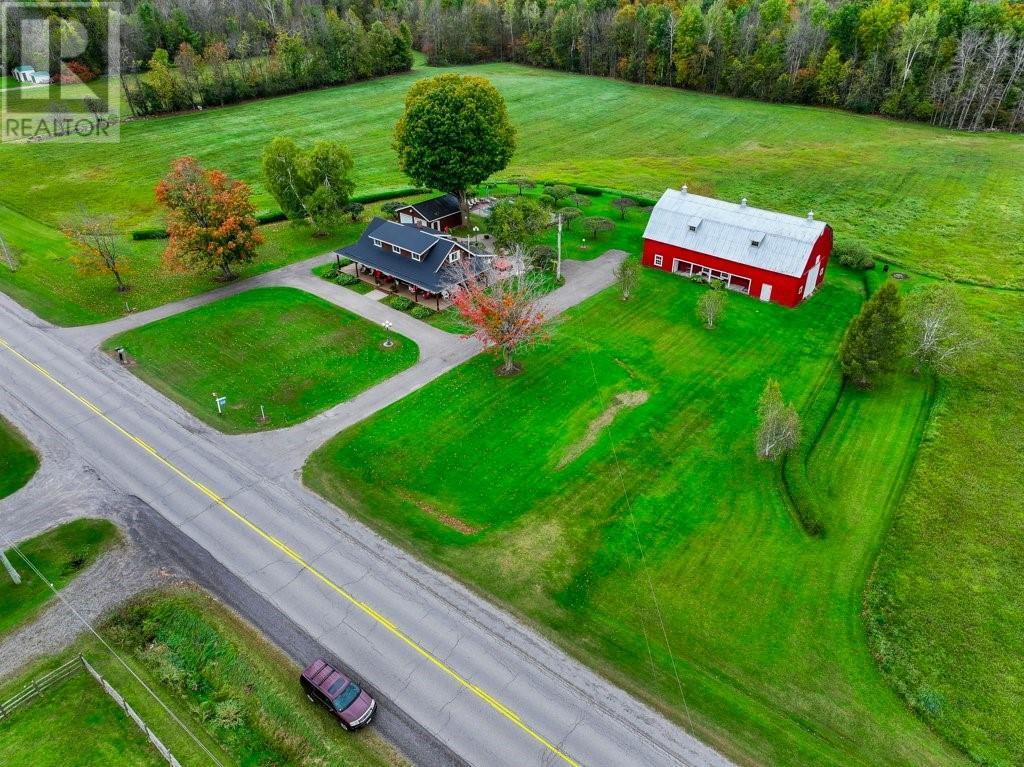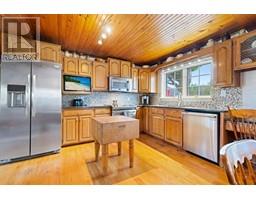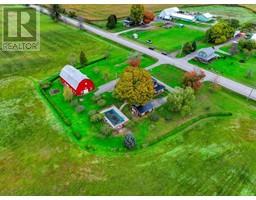2176 County Road 22 Road Cardinal, Ontario K0E 1E0
$799,888
Recent boundary survey completed on this 27-acre gem with nat gas heat, a rare rural commodity! Picture yourself sitting on your wraparound veranda watching the sunrise or relaxing on your rear patio enjoying a spectacular country sunset! Meticulously renovated & maintained home, offering detached garage & massive storage bldg-Acreage allows almost limitless quantities of animals or distance from civilization! Main level central floor plan features a central staircase surrounded by a huge open area, foyer-family rm-living-dining & custom kitchen with solid wood cabinets to match period décor yet with granite countertops & stainless steel appliances-French doors lead to your backyard oasis incl 50 x 16 ft patio, built-in gas bbq & fenced-in pool area-Upstairs are 3 spacious bdrms & renovated 4 pc bath-2nd full bath/lndry rm in main level south wing-Updates: Steel roof-elec panel-wiring &more-Bell internet-Breathe fresh country air-Parcel incl 2 bldg lots ready for Buyer to sever & sell (id:43934)
Property Details
| MLS® Number | 1415857 |
| Property Type | Single Family |
| Neigbourhood | Shanly Road |
| CommunicationType | Internet Access |
| CommunityFeatures | School Bus |
| Features | Acreage, Other |
| ParkingSpaceTotal | 15 |
| PoolType | Inground Pool |
| RoadType | Paved Road |
| Structure | Patio(s), Porch |
Building
| BathroomTotal | 2 |
| BedroomsAboveGround | 3 |
| BedroomsTotal | 3 |
| Appliances | Refrigerator, Dishwasher, Dryer, Microwave, Stove, Washer, Hot Tub, Blinds |
| BasementDevelopment | Unfinished |
| BasementFeatures | Low |
| BasementType | Unknown (unfinished) |
| ConstructedDate | 1900 |
| ConstructionMaterial | Wood Frame |
| ConstructionStyleAttachment | Detached |
| CoolingType | Central Air Conditioning |
| ExteriorFinish | Wood |
| FireplacePresent | Yes |
| FireplaceTotal | 1 |
| Fixture | Drapes/window Coverings |
| FlooringType | Hardwood, Wood, Ceramic |
| FoundationType | Block |
| HeatingFuel | Natural Gas |
| HeatingType | Forced Air |
| StoriesTotal | 2 |
| Type | House |
| UtilityWater | Drilled Well |
Parking
| Detached Garage | |
| Surfaced |
Land
| Acreage | Yes |
| LandscapeFeatures | Landscaped |
| Sewer | Septic System |
| SizeDepth | 617 Ft ,9 In |
| SizeFrontage | 1999 Ft ,9 In |
| SizeIrregular | 27.64 |
| SizeTotal | 27.64 Ac |
| SizeTotalText | 27.64 Ac |
| ZoningDescription | Residential |
Rooms
| Level | Type | Length | Width | Dimensions |
|---|---|---|---|---|
| Second Level | Primary Bedroom | 13'11" x 16'11" | ||
| Second Level | 4pc Bathroom | 5'9" x 8'10" | ||
| Second Level | Bedroom | 15'11" x 9'3" | ||
| Second Level | Bedroom | 17'0" x 12'10" | ||
| Main Level | Foyer | 7'1" x 10'3" | ||
| Main Level | Living Room | 19'0" x 21'6" | ||
| Main Level | Kitchen | 19'10" x 10'10" | ||
| Main Level | Dining Room | 10'8" x 11'3" | ||
| Main Level | Family Room | 13'11" x 20'1" | ||
| Main Level | 3pc Bathroom | 15'10" x 5'11" | ||
| Main Level | Laundry Room | Measurements not available |
https://www.realtor.ca/real-estate/27535042/2176-county-road-22-road-cardinal-shanly-road
Interested?
Contact us for more information





























































