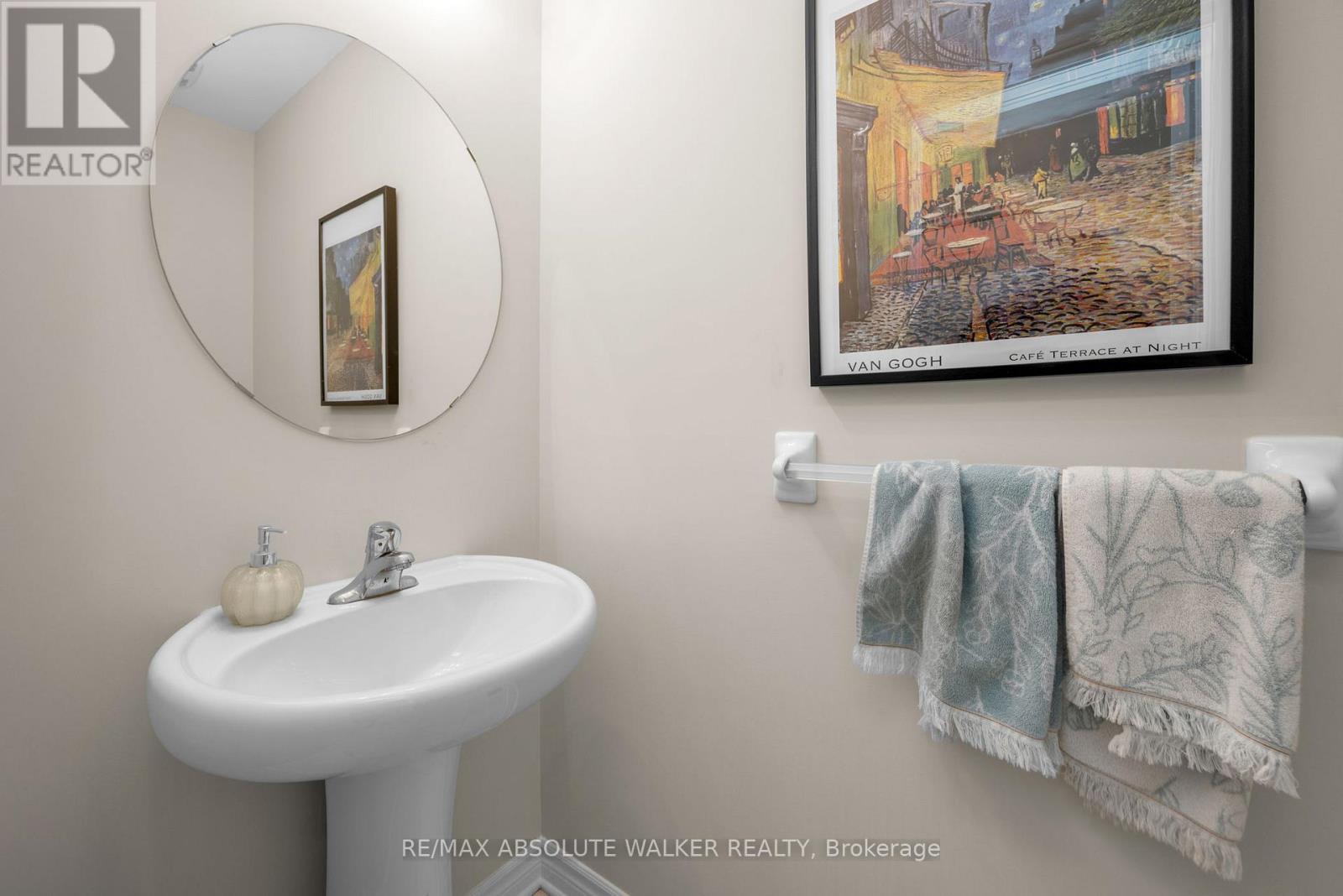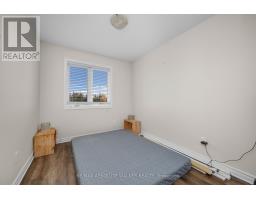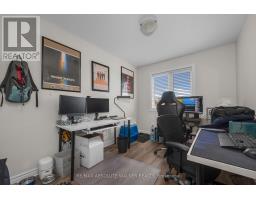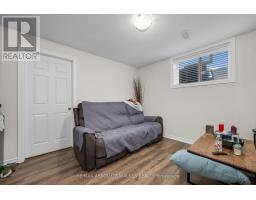3 Bedroom
3 Bathroom
1,100 - 1,500 ft2
Central Air Conditioning
Forced Air
$2,550 Monthly
Welcome to this well-designed townhome offering a comfortable and functional layout perfect for modern living. The main floor boasts an open concept design, featuring a spacious dining area and a well-appointed kitchen that overlooks the cozy living room, creating a seamless space ideal for both daily life and entertaining. Upstairs, a generously sized primary bedroom complete with a walk-in closet and private ensuite bathroom, two additional bedrooms and a full bathroom provide the perfect space for a growing family. The finished lower-level family room adds valuable living space, perfect for a media room or playroom. Step outside to enjoy the backyard with plenty of room for summer BBQs. Located close to parks, schools, shops, walking paths, and public transit, The perfect blend of comfort, space, and convenience. (id:43934)
Property Details
|
MLS® Number
|
X12105491 |
|
Property Type
|
Single Family |
|
Community Name
|
1107 - Springridge/East Village |
|
Features
|
Irregular Lot Size |
|
Parking Space Total
|
3 |
Building
|
Bathroom Total
|
3 |
|
Bedrooms Above Ground
|
3 |
|
Bedrooms Total
|
3 |
|
Appliances
|
Dishwasher, Dryer, Stove, Washer, Refrigerator |
|
Basement Type
|
Full |
|
Construction Style Attachment
|
Attached |
|
Cooling Type
|
Central Air Conditioning |
|
Exterior Finish
|
Brick, Vinyl Siding |
|
Foundation Type
|
Concrete |
|
Half Bath Total
|
1 |
|
Heating Fuel
|
Natural Gas |
|
Heating Type
|
Forced Air |
|
Stories Total
|
2 |
|
Size Interior
|
1,100 - 1,500 Ft2 |
|
Type
|
Row / Townhouse |
|
Utility Water
|
Municipal Water |
Parking
Land
|
Acreage
|
No |
|
Sewer
|
Sanitary Sewer |
|
Size Depth
|
84 Ft ,8 In |
|
Size Frontage
|
18 Ft ,6 In |
|
Size Irregular
|
18.5 X 84.7 Ft |
|
Size Total Text
|
18.5 X 84.7 Ft |
Rooms
| Level |
Type |
Length |
Width |
Dimensions |
|
Second Level |
Primary Bedroom |
3.75 m |
4.39 m |
3.75 m x 4.39 m |
|
Second Level |
Sitting Room |
2.23 m |
1.6 m |
2.23 m x 1.6 m |
|
Second Level |
Bedroom |
2.59 m |
3.4 m |
2.59 m x 3.4 m |
|
Second Level |
Bedroom |
2.54 m |
3.04 m |
2.54 m x 3.04 m |
|
Lower Level |
Family Room |
3.2 m |
4.95 m |
3.2 m x 4.95 m |
|
Main Level |
Living Room |
3.6 m |
3.81 m |
3.6 m x 3.81 m |
|
Main Level |
Dining Room |
2.74 m |
3.73 m |
2.74 m x 3.73 m |
|
Main Level |
Kitchen |
2.41 m |
3.04 m |
2.41 m x 3.04 m |
https://www.realtor.ca/real-estate/28218465/2174-mondavi-street-ottawa-1107-springridgeeast-village







































