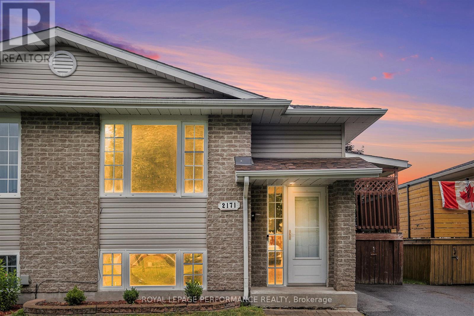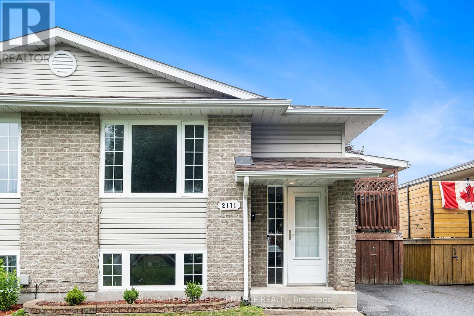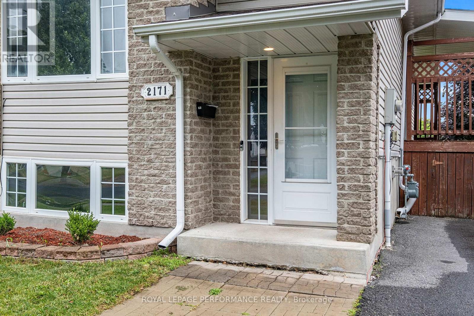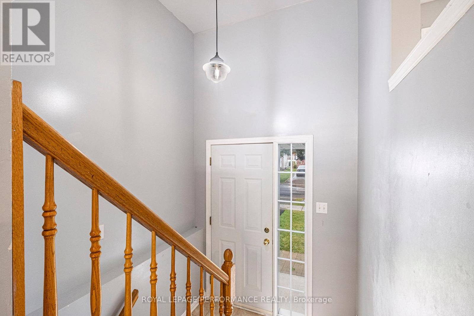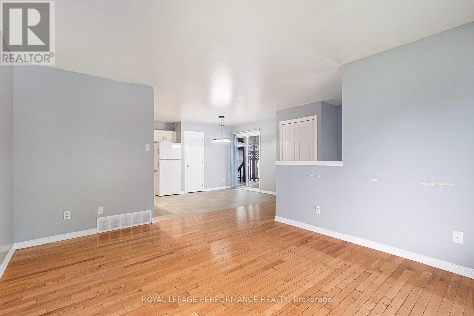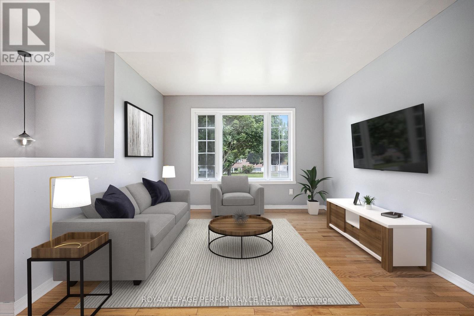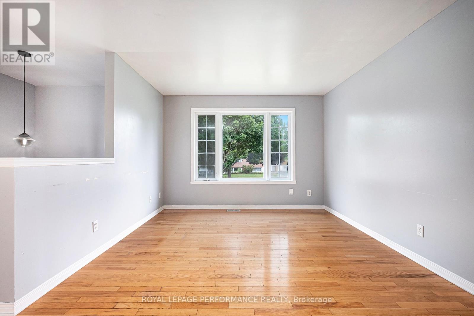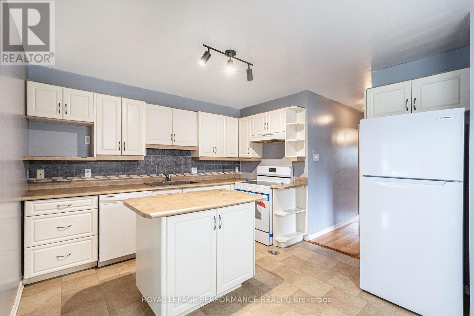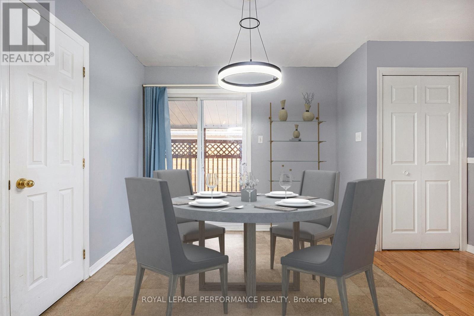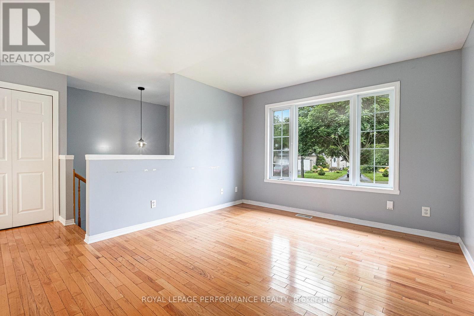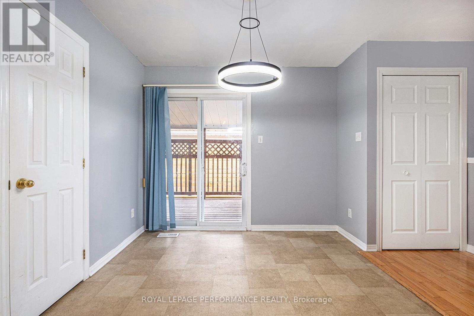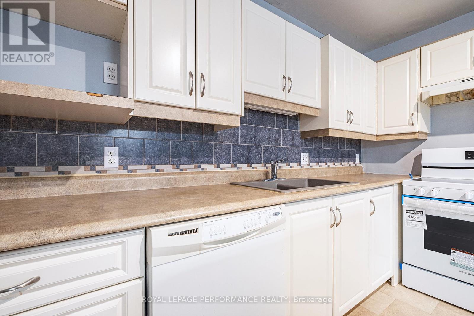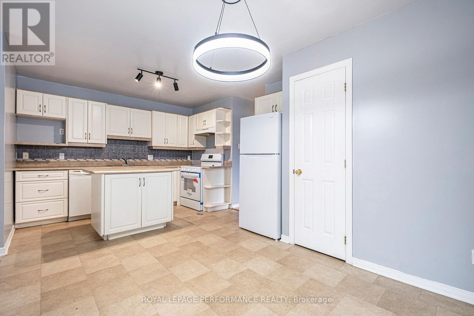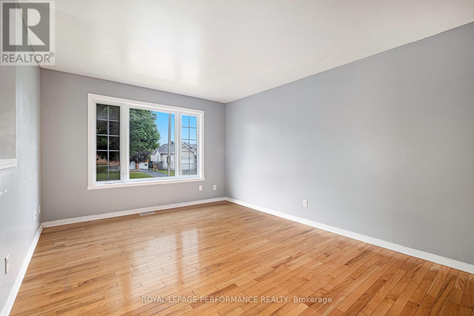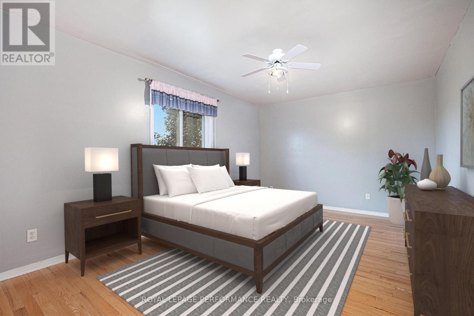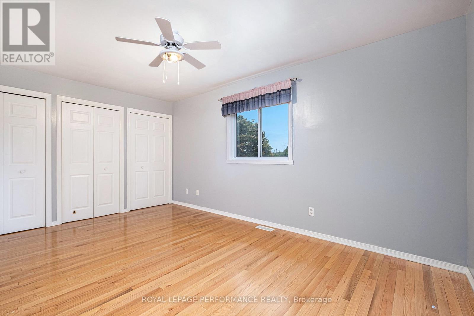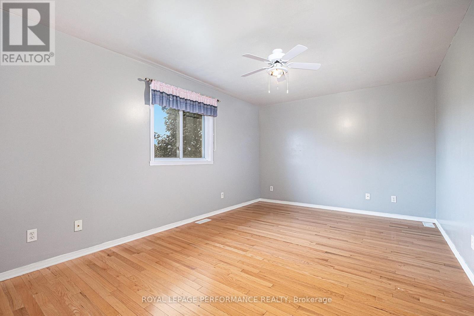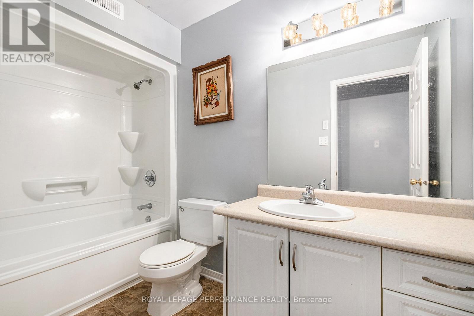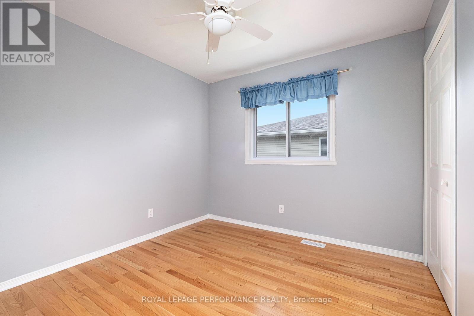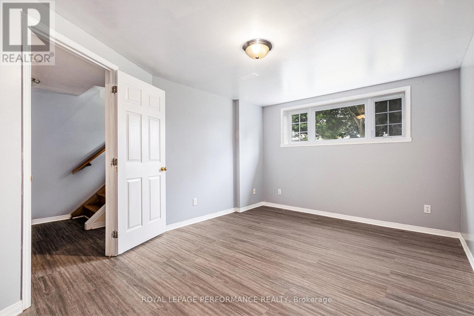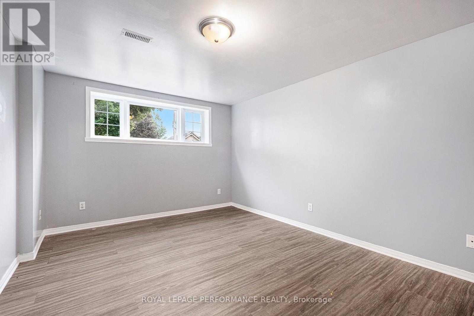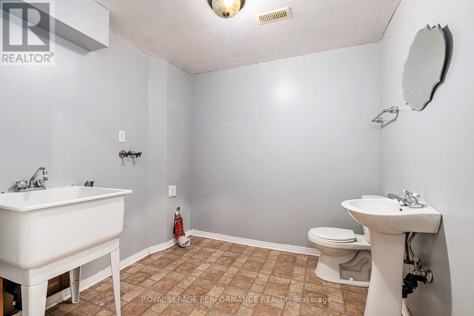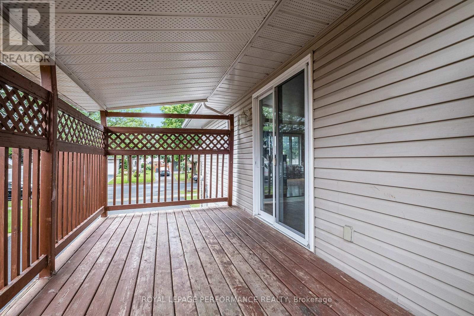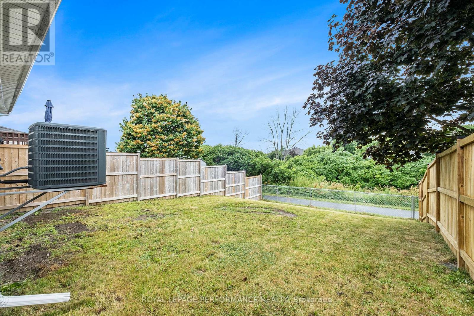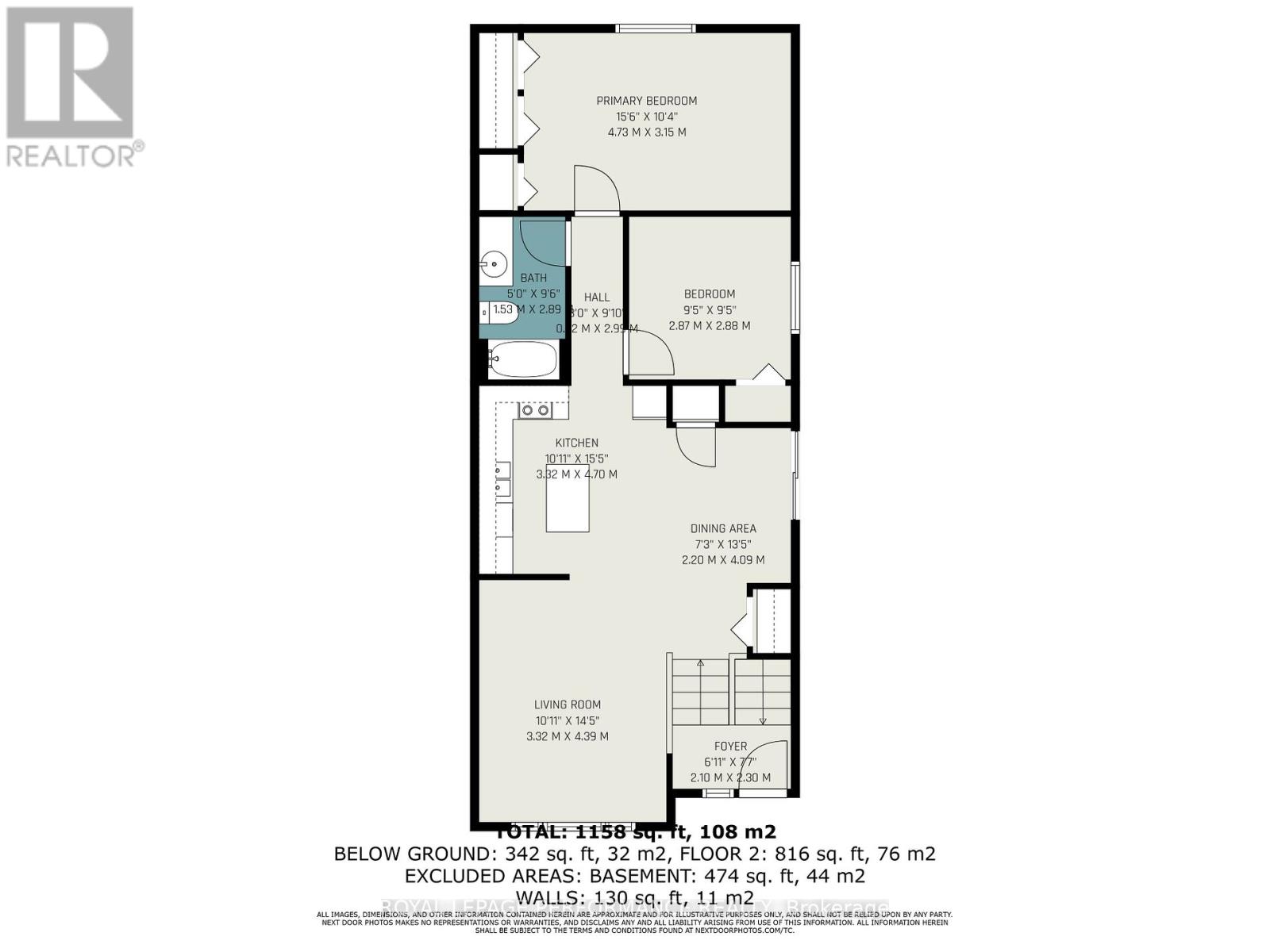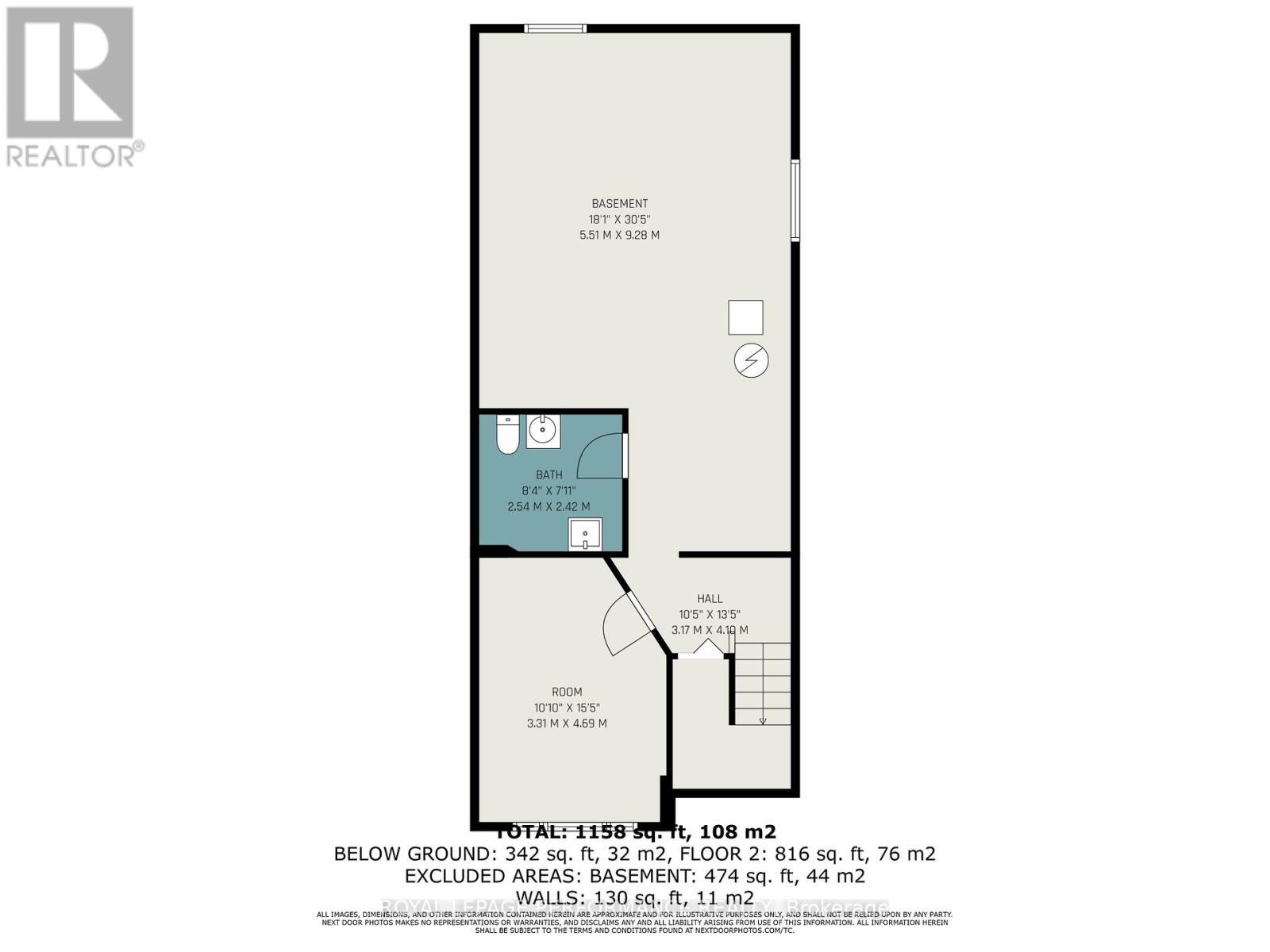3 Bedroom
2 Bathroom
700 - 1,100 ft2
Bungalow
Central Air Conditioning
Forced Air
$399,000
Semi detached raised bungalow in the desirable East Ridge Subdivision. This 2 +1 bedroom home is situated in a family friendly neighbourhood and offers early possession. Open concept layout. Bright and spacious living room. Kitchen with functional island and matching appliances. Dining area leads to side deck and fenced backyard. Two main floor bedrooms with ample closet space. 4pc bathroom with tub/shower combo. Partially finished basement includes 3rd bedroom/den, 2pc bathroom with laundry tub and w/d hookups. Other notables: Roof shingles 4yrs, Hot water tank 2023, duct cleaning 2024, paved driveway. Schools, church, shopping and other amenities nearby. Quick commute to Montreal. *Some photos have been virtually staged. As per Seller direction allow 24 hour irrevocable on offers. (id:43934)
Property Details
|
MLS® Number
|
X12262612 |
|
Property Type
|
Single Family |
|
Community Name
|
717 - Cornwall |
|
Amenities Near By
|
Public Transit, Schools |
|
Parking Space Total
|
2 |
|
Structure
|
Deck |
Building
|
Bathroom Total
|
2 |
|
Bedrooms Above Ground
|
3 |
|
Bedrooms Total
|
3 |
|
Appliances
|
Water Heater, Dishwasher, Hood Fan, Stove, Refrigerator |
|
Architectural Style
|
Bungalow |
|
Basement Development
|
Partially Finished |
|
Basement Type
|
Full (partially Finished) |
|
Construction Style Attachment
|
Semi-detached |
|
Cooling Type
|
Central Air Conditioning |
|
Exterior Finish
|
Brick, Vinyl Siding |
|
Foundation Type
|
Concrete |
|
Half Bath Total
|
1 |
|
Heating Fuel
|
Natural Gas |
|
Heating Type
|
Forced Air |
|
Stories Total
|
1 |
|
Size Interior
|
700 - 1,100 Ft2 |
|
Type
|
House |
|
Utility Water
|
Municipal Water |
Parking
Land
|
Acreage
|
No |
|
Fence Type
|
Fenced Yard |
|
Land Amenities
|
Public Transit, Schools |
|
Sewer
|
Sanitary Sewer |
|
Size Depth
|
112 Ft ,4 In |
|
Size Frontage
|
30 Ft ,3 In |
|
Size Irregular
|
30.3 X 112.4 Ft |
|
Size Total Text
|
30.3 X 112.4 Ft |
Rooms
| Level |
Type |
Length |
Width |
Dimensions |
|
Basement |
Bedroom 3 |
4.69 m |
3.31 m |
4.69 m x 3.31 m |
|
Main Level |
Living Room |
3.32 m |
4.49 m |
3.32 m x 4.49 m |
|
Main Level |
Dining Room |
4.09 m |
2.2 m |
4.09 m x 2.2 m |
|
Main Level |
Kitchen |
4.7 m |
3.32 m |
4.7 m x 3.32 m |
|
Main Level |
Primary Bedroom |
4.73 m |
3.15 m |
4.73 m x 3.15 m |
|
Main Level |
Bedroom 2 |
2.88 m |
2.87 m |
2.88 m x 2.87 m |
https://www.realtor.ca/real-estate/28558246/2171-glen-brook-drive-cornwall-717-cornwall

