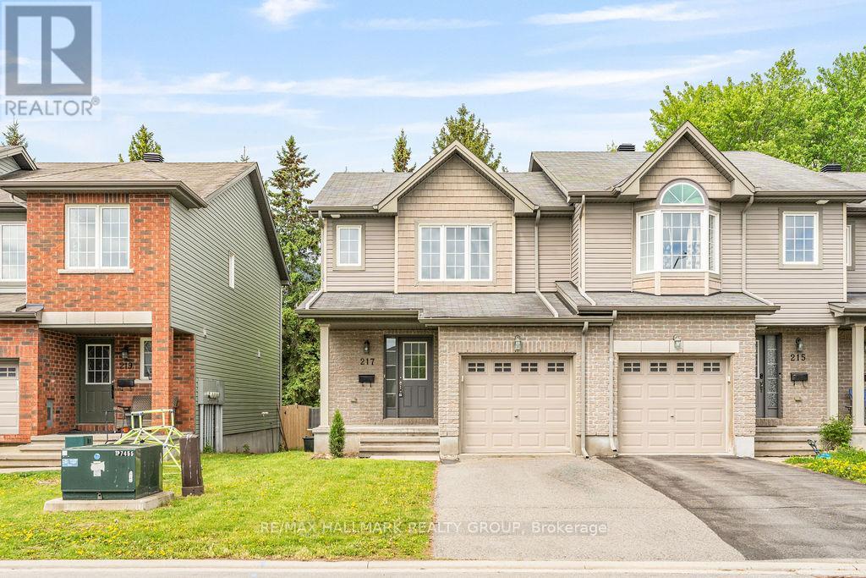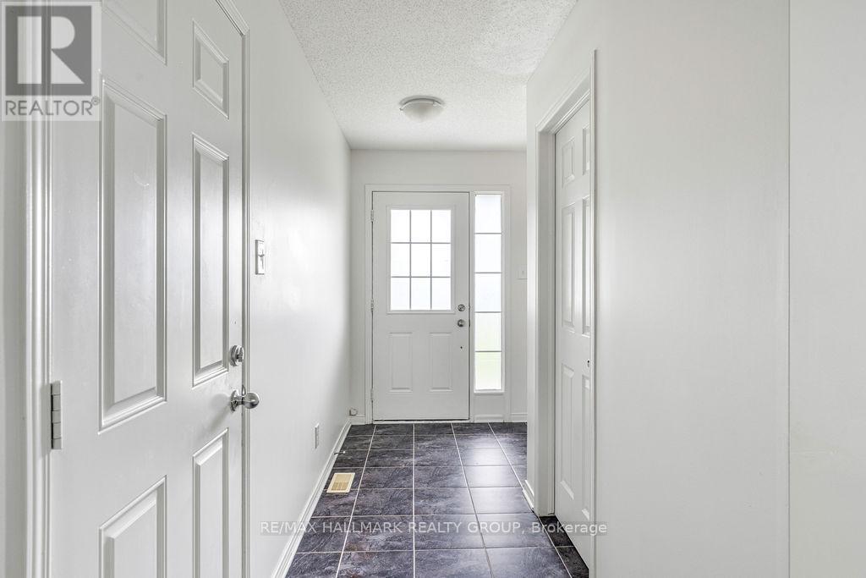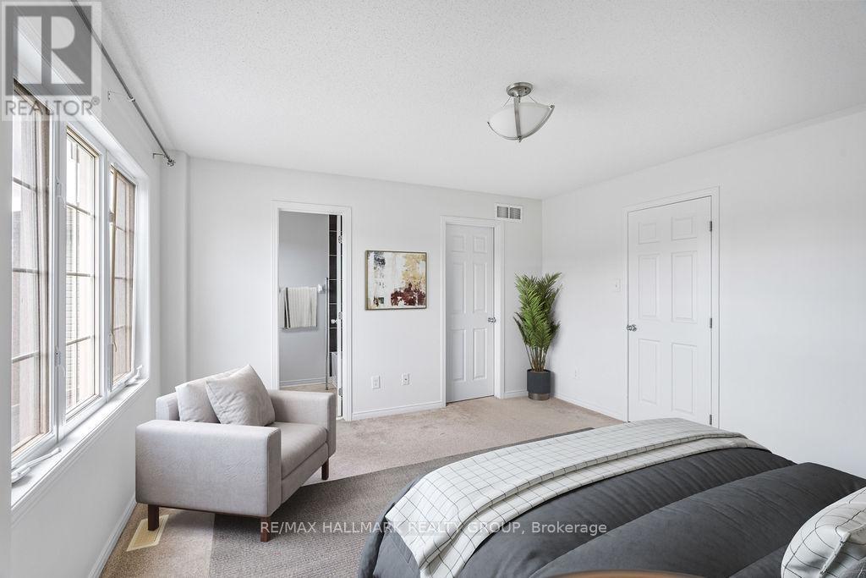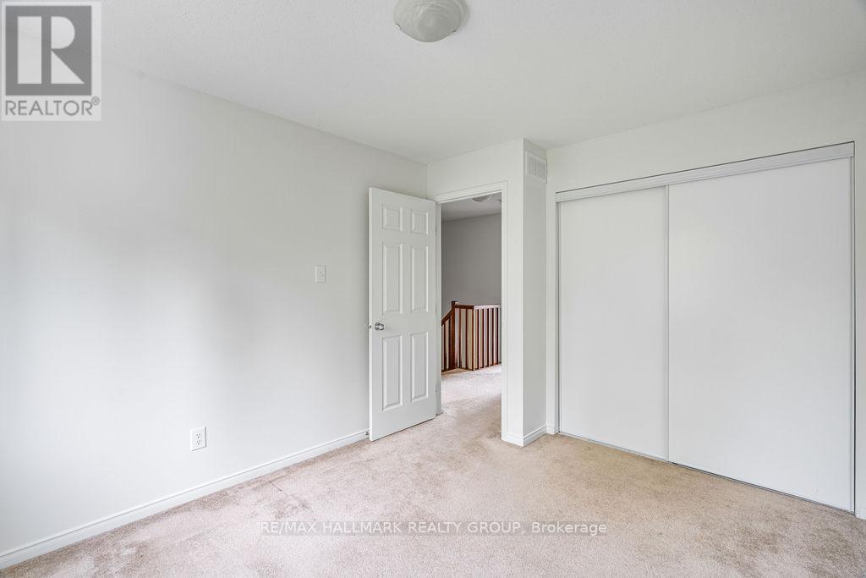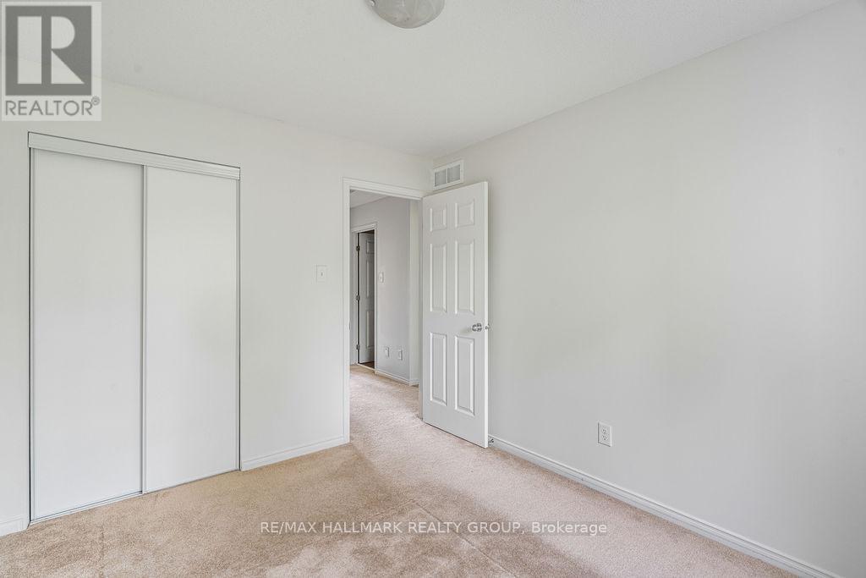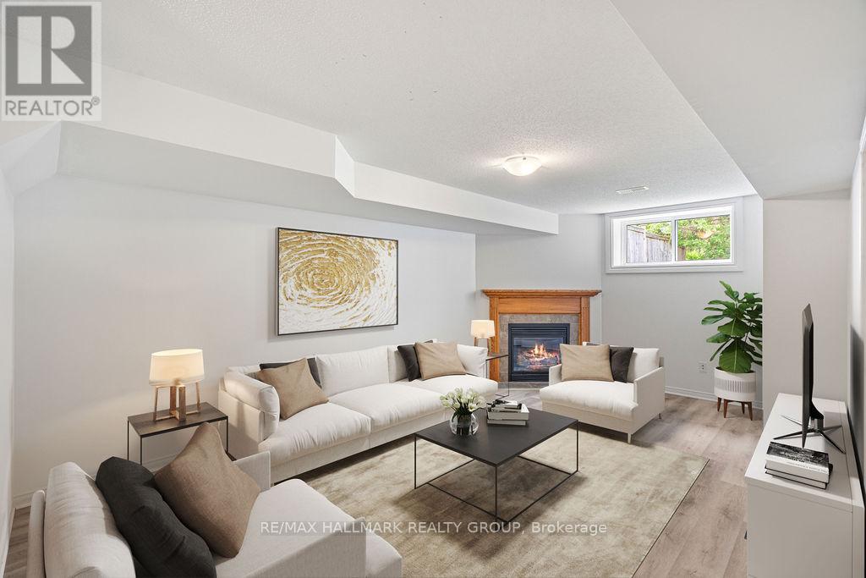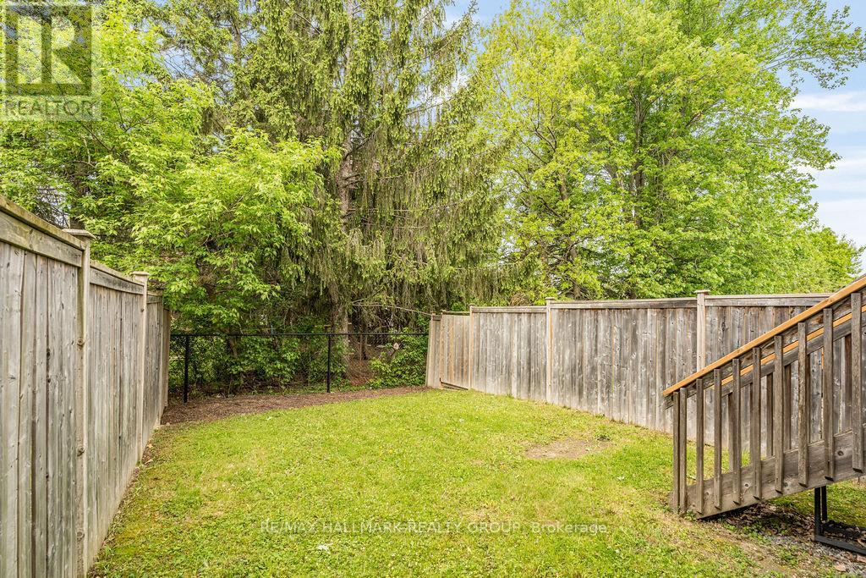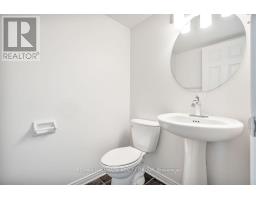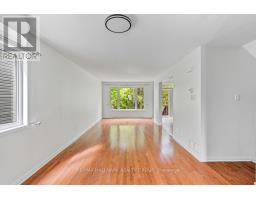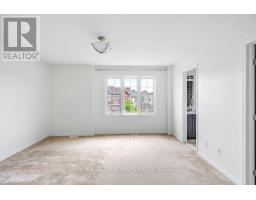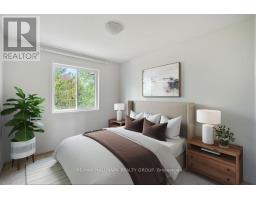3 Bedroom
3 Bathroom
1,100 - 1,500 ft2
Fireplace
Central Air Conditioning
Forced Air
$649,000
Original owners and pride of ownership shines throughout this lovely sun soaked END UNIT townhome! Featuring an open concept living/dining room with gleaming hardwood floors, kitchen with breakfast nook and plenty of cabinetry, and a convenient powder room. The second level has 3 large bedrooms including the Primary with generous walk-in closet & ensuite bathroom, and a second full bathroom. The basement is fully finished with a spacious family room, gas fireplace, laminate floors, laundry, lots of storage space & rough in for a 4th bathroom. Backyard is fully fenced with no direct rear neighbours! Situated in a beautiful community, this home is close to shopping, schools, transit, and all amenities. *Some photos have been digitally staged* (id:43934)
Property Details
|
MLS® Number
|
X12167797 |
|
Property Type
|
Single Family |
|
Community Name
|
2602 - Riverside South/Gloucester Glen |
|
Parking Space Total
|
3 |
Building
|
Bathroom Total
|
3 |
|
Bedrooms Above Ground
|
3 |
|
Bedrooms Total
|
3 |
|
Amenities
|
Fireplace(s) |
|
Appliances
|
Water Heater, Dishwasher, Dryer, Stove, Washer, Refrigerator |
|
Basement Development
|
Finished |
|
Basement Type
|
Full (finished) |
|
Construction Style Attachment
|
Attached |
|
Cooling Type
|
Central Air Conditioning |
|
Exterior Finish
|
Vinyl Siding, Brick |
|
Fireplace Present
|
Yes |
|
Foundation Type
|
Poured Concrete |
|
Half Bath Total
|
1 |
|
Heating Fuel
|
Natural Gas |
|
Heating Type
|
Forced Air |
|
Stories Total
|
2 |
|
Size Interior
|
1,100 - 1,500 Ft2 |
|
Type
|
Row / Townhouse |
|
Utility Water
|
Municipal Water |
Parking
Land
|
Acreage
|
No |
|
Fence Type
|
Fenced Yard |
|
Sewer
|
Sanitary Sewer |
|
Size Depth
|
103 Ft ,8 In |
|
Size Frontage
|
25 Ft ,2 In |
|
Size Irregular
|
25.2 X 103.7 Ft |
|
Size Total Text
|
25.2 X 103.7 Ft |
|
Zoning Description
|
Residential |
https://www.realtor.ca/real-estate/28354895/217-vision-street-ottawa-2602-riverside-southgloucester-glen

