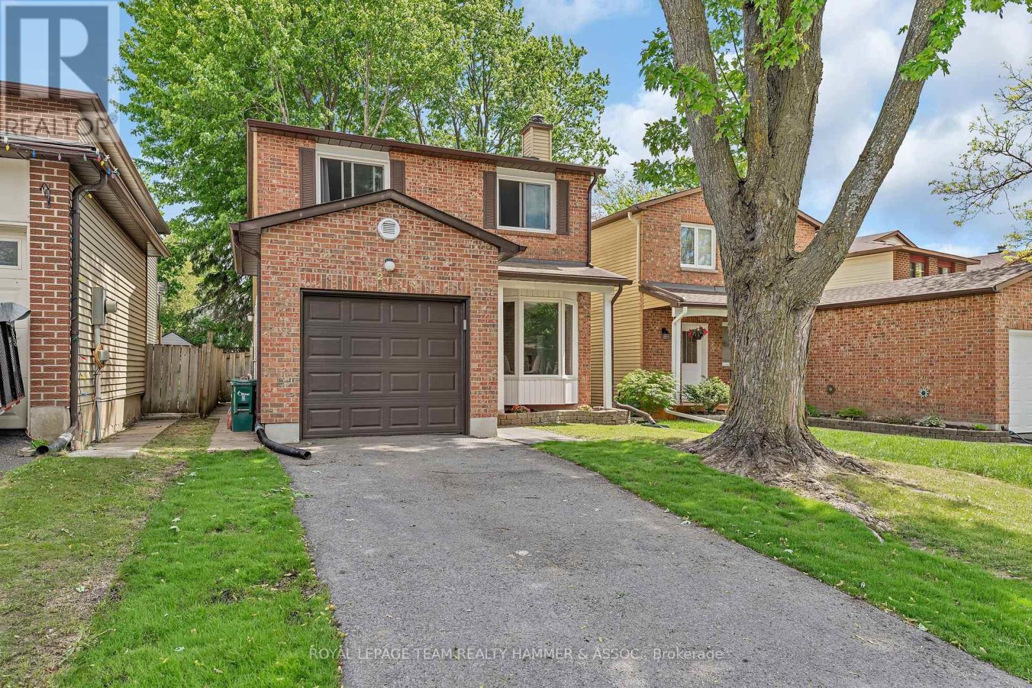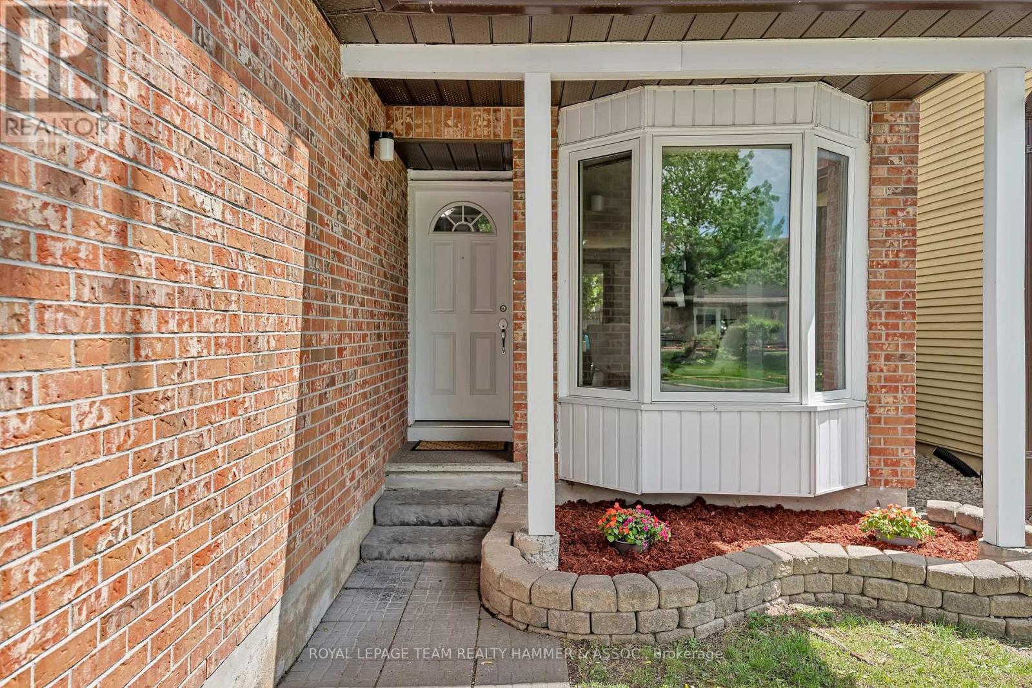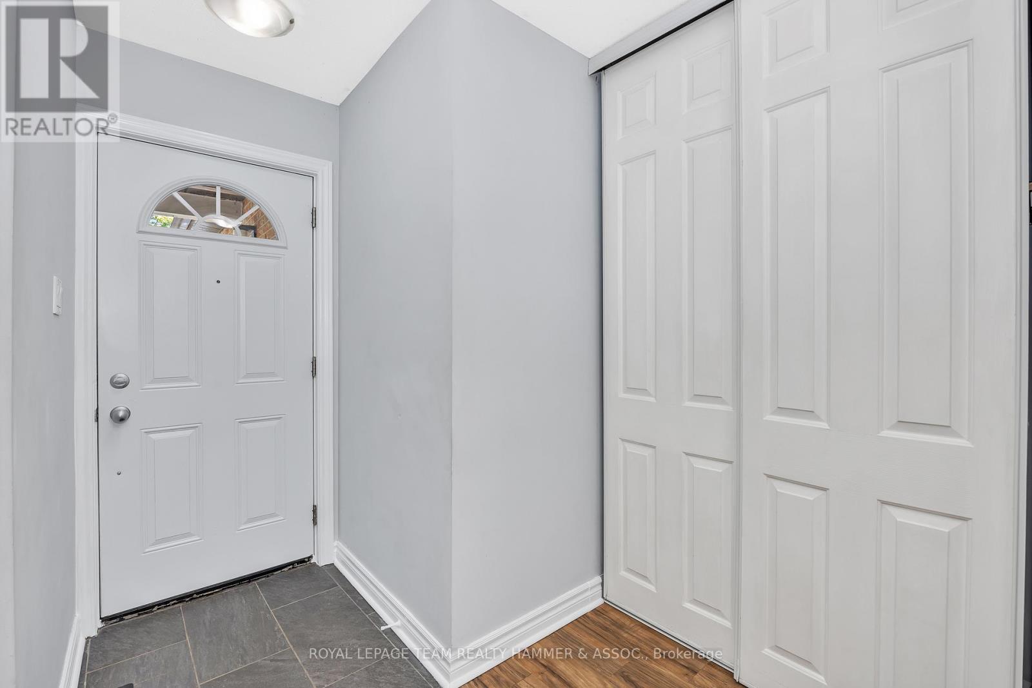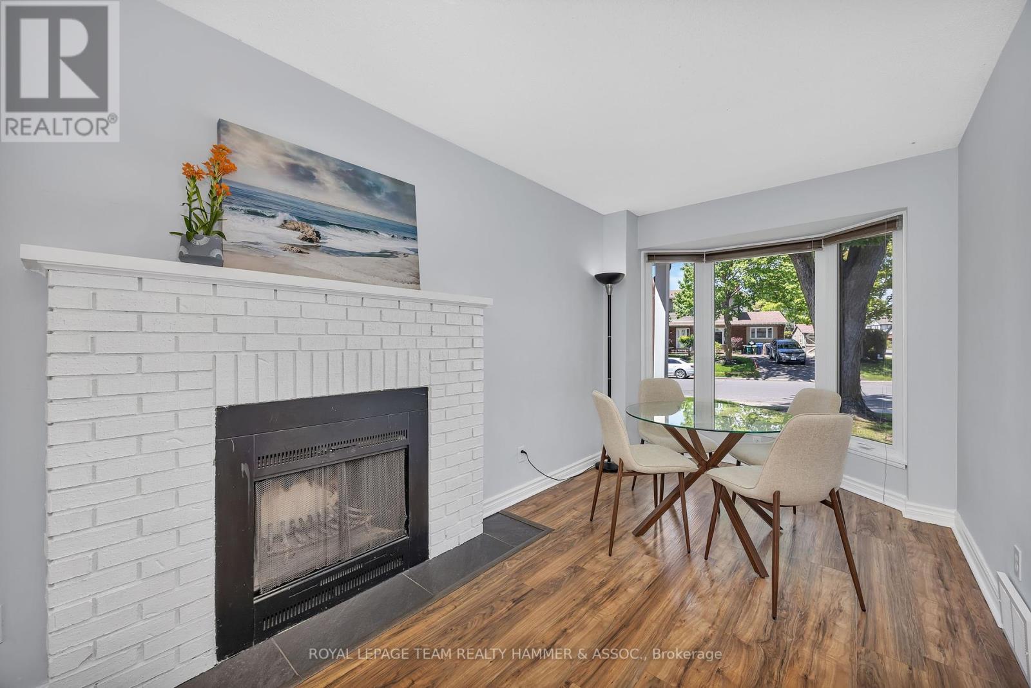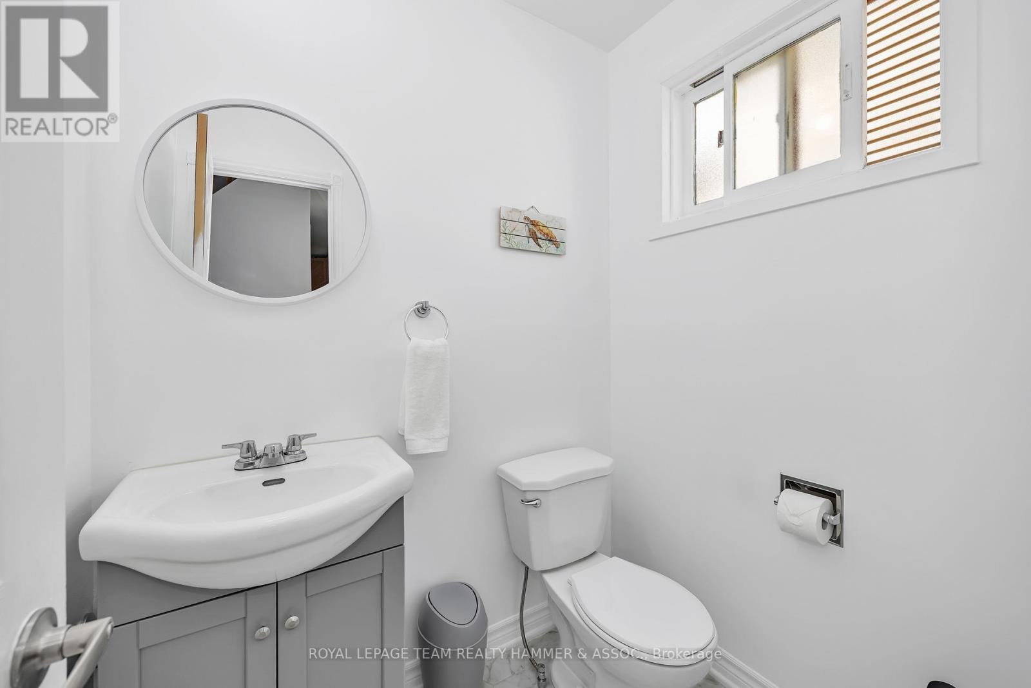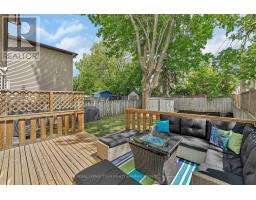217 Equestrian Drive Ottawa, Ontario K2M 1A5
$619,900
**Open House this Sun, June 22 from 2-4pm** Beautifully maintained 3-bedroom, 2-bathroom detached home located in the family-friendly community. This move-in ready gem offers modern comfort and functional living space with no carpeting in a highly desirable neighbourhood. Step inside to discover a bright and welcoming main floor featuring stylish laminate flooring throughout. The spacious open-concept living and dining area is perfect for entertaining, complete with a cozy wood fireplace, a large bay window on one side and sliding patio doors on the other that lead to a large, fully fenced backyard. The kitchen offers contemporary cabinetry, a large window with a view of the backyard, and ample workspace for the home chef. A freshly renovated powder room with sleek hexagon tile flooring adds a modern touch to the main level. Upstairs, you'll find three generously sized bedrooms with updated laminate flooring. The primary bedroom boasts a walk-through closet with custom organizers, a convenient double-sink vanity and cheater access to the main bathroom. The main bathroom is light and bright and has a tiled tub/shower. Two additional bedrooms provide flexibility for a growing family, guests, or a home office. The fully finished basement extends your living space with a rec room, perfect for a playroom, media space, or home gym. Additionally there is plenty of storage space to keep your home clutter free. Enjoy outdoor living in the expansive fully fenced backyard with a private deck and mature trees, offering both shade and tranquility. This private oasis is perfect for family bbqs, and play space for the whole family. This family friendly community offers a suburban lifestyle enriched with abundant green spaces, making it ideal for families and those who love the outdoors. The neighbourhood features numerous parks, sports fields, tennis courts, and walking trails, including connections to the Trans Canada Trail. (id:43934)
Open House
This property has open houses!
2:00 pm
Ends at:4:00 pm
Property Details
| MLS® Number | X12181933 |
| Property Type | Single Family |
| Community Name | 9004 - Kanata - Bridlewood |
| Parking Space Total | 3 |
Building
| Bathroom Total | 2 |
| Bedrooms Above Ground | 3 |
| Bedrooms Total | 3 |
| Amenities | Fireplace(s) |
| Appliances | Dishwasher, Dryer, Hood Fan, Microwave, Stove, Washer, Window Coverings, Refrigerator |
| Basement Development | Finished |
| Basement Type | Full (finished) |
| Construction Style Attachment | Detached |
| Cooling Type | Central Air Conditioning |
| Exterior Finish | Brick, Vinyl Siding |
| Fireplace Present | Yes |
| Foundation Type | Poured Concrete |
| Half Bath Total | 1 |
| Heating Fuel | Natural Gas |
| Heating Type | Forced Air |
| Stories Total | 2 |
| Size Interior | 1,100 - 1,500 Ft2 |
| Type | House |
| Utility Water | Municipal Water |
Parking
| Attached Garage | |
| Garage |
Land
| Acreage | No |
| Sewer | Sanitary Sewer |
| Size Depth | 110 Ft |
| Size Frontage | 29 Ft ,8 In |
| Size Irregular | 29.7 X 110 Ft |
| Size Total Text | 29.7 X 110 Ft |
Rooms
| Level | Type | Length | Width | Dimensions |
|---|---|---|---|---|
| Second Level | Primary Bedroom | 3.016 m | 4.847 m | 3.016 m x 4.847 m |
| Second Level | Other | 1.672 m | 2.966 m | 1.672 m x 2.966 m |
| Second Level | Bathroom | 2.964 m | 1.511 m | 2.964 m x 1.511 m |
| Second Level | Bedroom | 3.721 m | 2.759 m | 3.721 m x 2.759 m |
| Second Level | Bedroom | 3.612 m | 3.203 m | 3.612 m x 3.203 m |
| Lower Level | Playroom | 3.586 m | 2.407 m | 3.586 m x 2.407 m |
| Lower Level | Recreational, Games Room | 6.337 m | 2.882 m | 6.337 m x 2.882 m |
| Main Level | Dining Room | 2.39 m | 4.084 m | 2.39 m x 4.084 m |
| Main Level | Living Room | 4.806 m | 3.003 m | 4.806 m x 3.003 m |
| Main Level | Kitchen | 3.634 m | 2.957 m | 3.634 m x 2.957 m |
https://www.realtor.ca/real-estate/28385211/217-equestrian-drive-ottawa-9004-kanata-bridlewood
Contact Us
Contact us for more information

