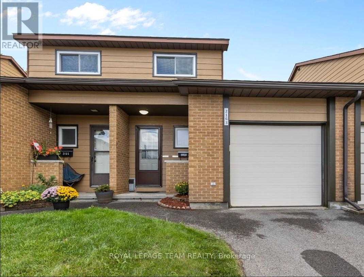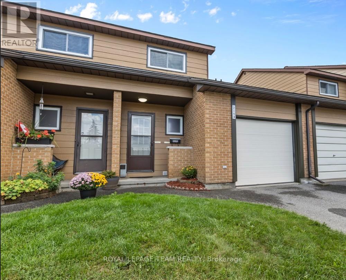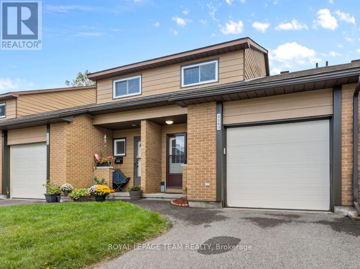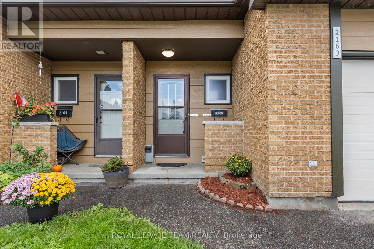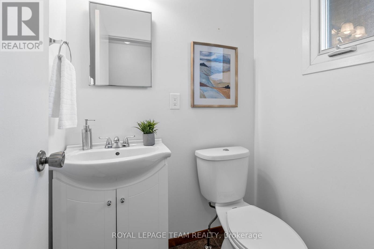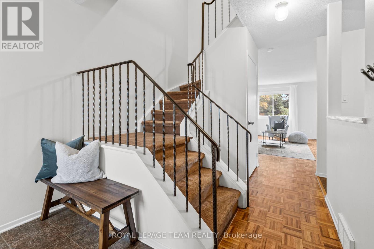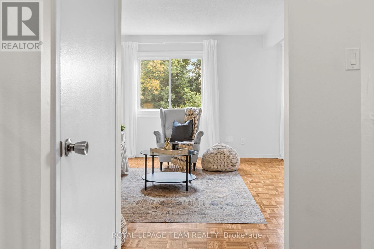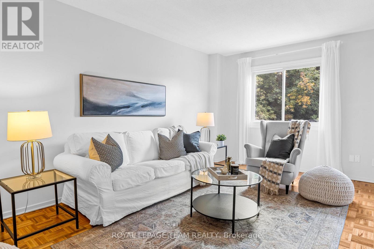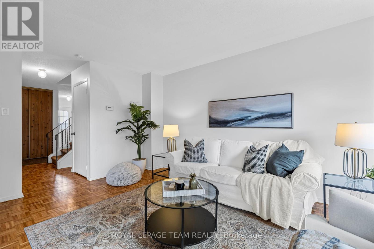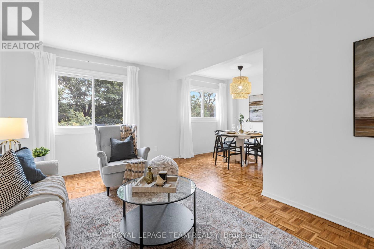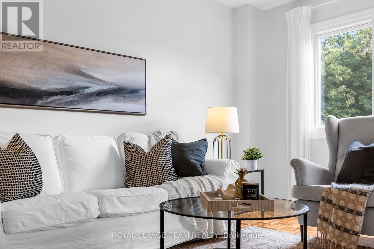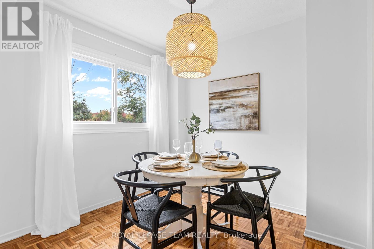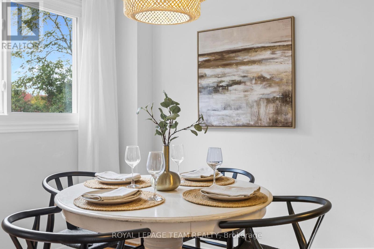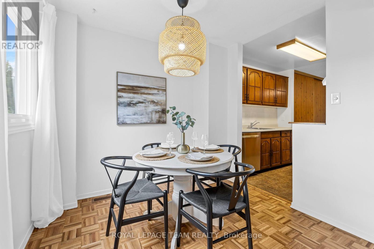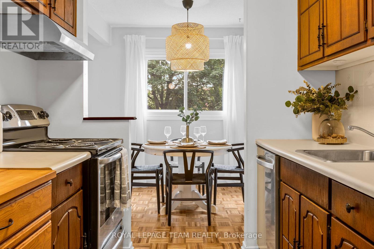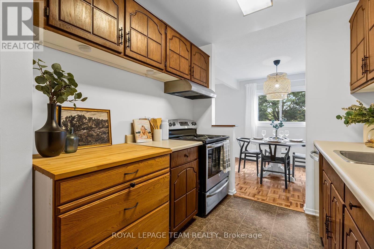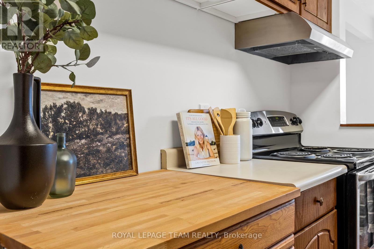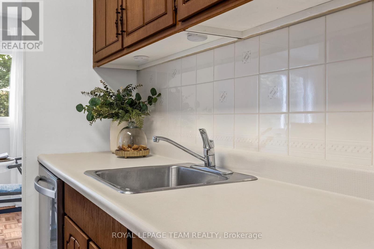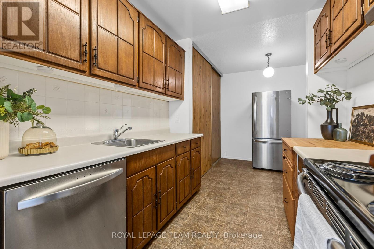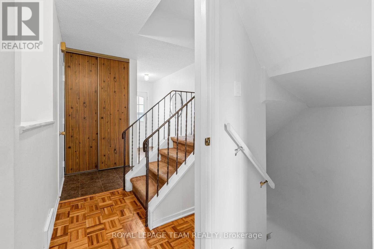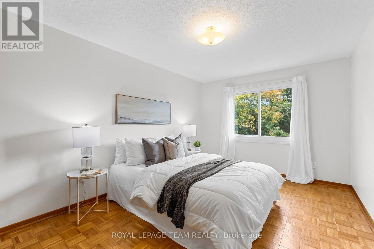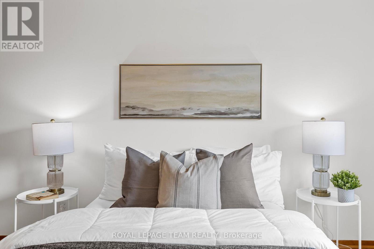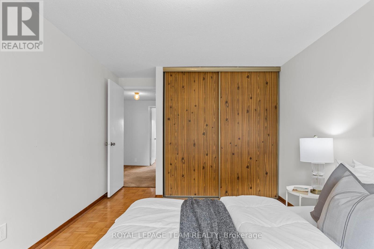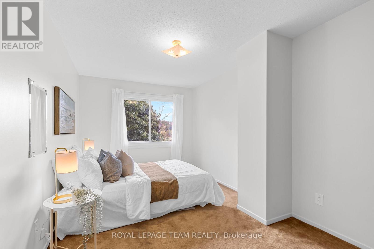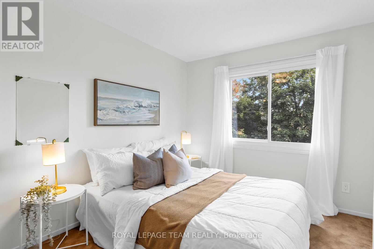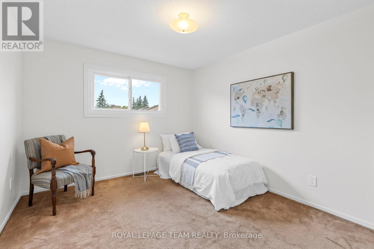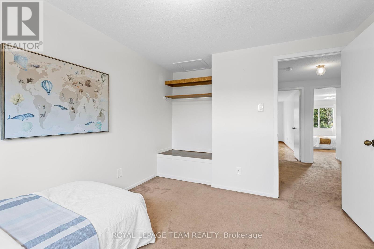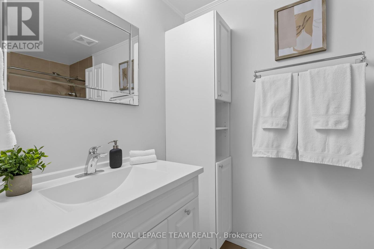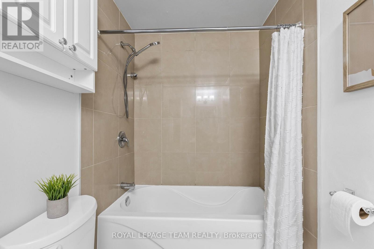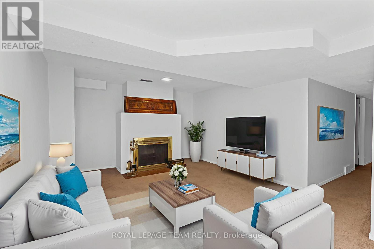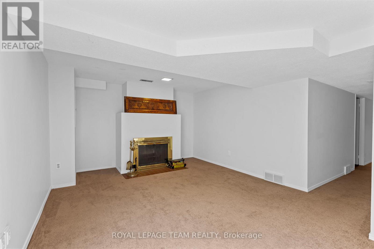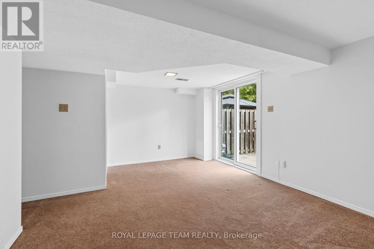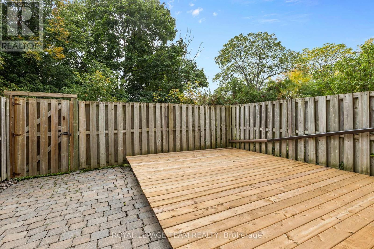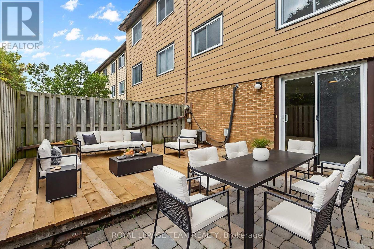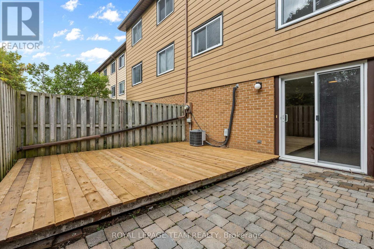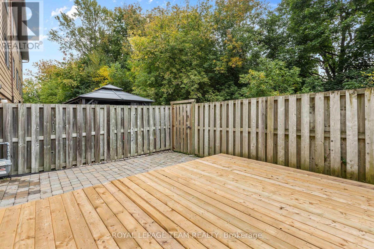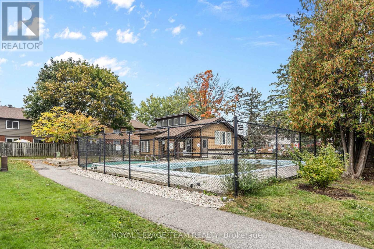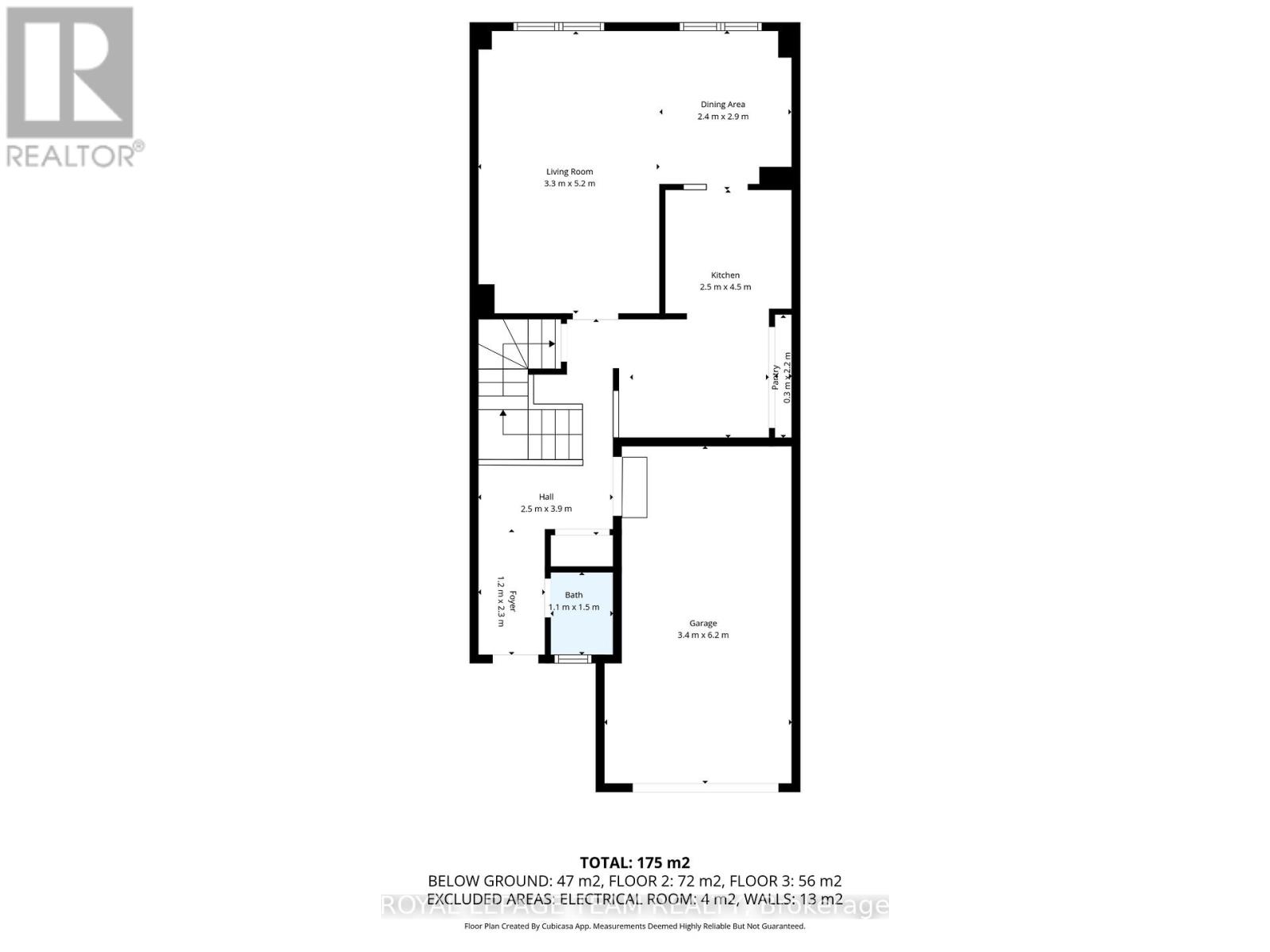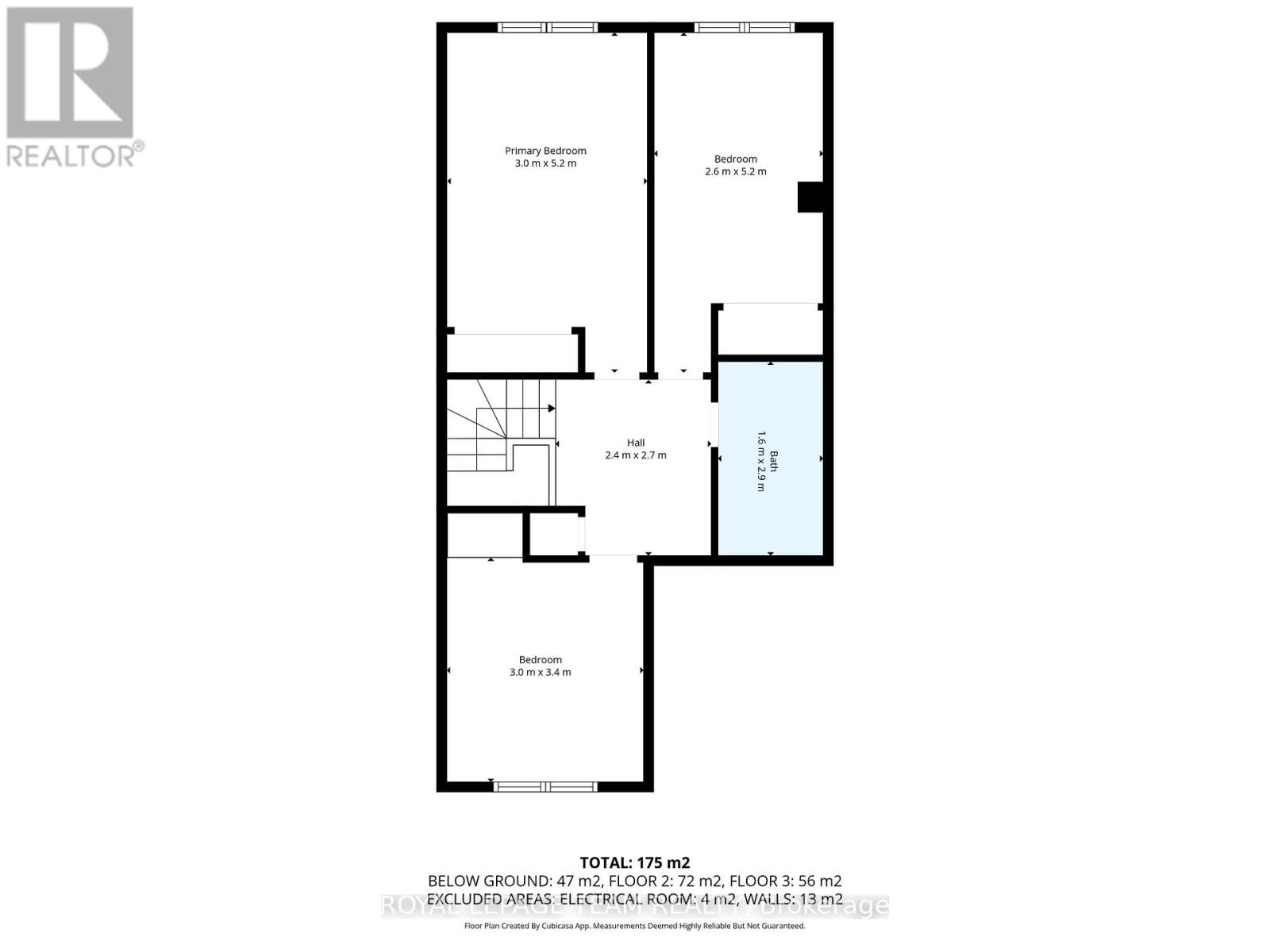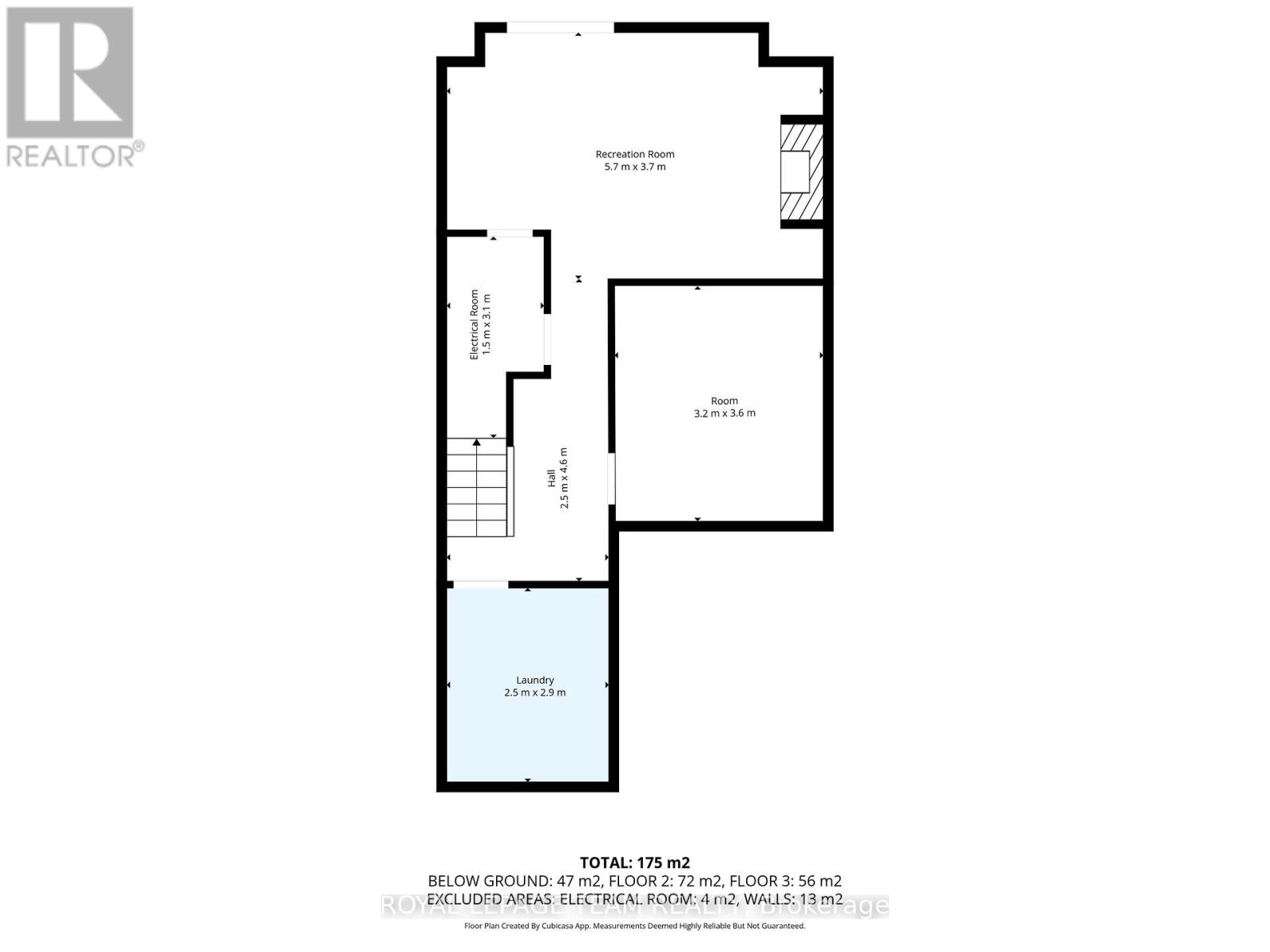3 Bedroom
3 Bathroom
1,200 - 1,399 ft2
Fireplace
Outdoor Pool
Central Air Conditioning
Forced Air
$439,900Maintenance, Water, Insurance, Common Area Maintenance
$418.95 Monthly
NO REAR NEIGHBOURS! Step into the charm of Orient Park in Blackburn Hamlet, a community that perfectly blends rural serenity w/ urban convenience. This charming 3-bed, 1.5-bath home w/ finished walk-out basement offers space, light & comfort for every stage of life. The main level is bright & airy, feat. an open living & dining area drenched in natural light, perfect for everyday living & entertaining. The kitchen offers newer stainless steel appliances, ample cabinetry + huge pantry closet w/ a convenient, updated powder room completing the level. Upstairs, the spacious primary bedroom is filled w/ sunny south-facing light, alongside two add'l bright bedrooms & renovated main bath boasting tile flooring, modern vanity, deep soaker tub, medicine cabinet & practical storage. The walk-out lower level offers incredible versatility w/ finished spaces including an inviting rec room w/ wood fireplace, a large workbench & abundant storage. In addition, the generous undeveloped area provides endless potential to expand the finished living space, including the basement laundry area, which could be transformed into a full laundry room w/ an additional bathroom. Outside, enjoy a private fenced rear yard backing onto greenspace, w/ a newly refinished deck perfect for entertaining family & friends or simply relaxing & enjoying nature. Enjoy stress-free parking w/ drive way space for one, garage space & plenty of visitor parking. Surrounded by the National Capital Greenbelt, Community Gardens, countless local parks & over 250 km of trails at your doorstep, this home lets you truly thrive in an outdoor lifestyle. Enjoy hiking, cycling & cross-country skiing, or take a short walk to the community pool & playground. Plus, you'll have easy access to shops, services & transit, making everyday life convenient while staying connected to nature. Whether you're looking for a family-friendly neighborhood, outdoor lifestyle, or a home w/ potential & space to grow, this property has it all! (id:43934)
Property Details
|
MLS® Number
|
X12434828 |
|
Property Type
|
Single Family |
|
Community Name
|
2303 - Blackburn Hamlet (South) |
|
Amenities Near By
|
Park, Public Transit, Schools |
|
Community Features
|
Pets Allowed With Restrictions, Community Centre |
|
Equipment Type
|
Water Heater - Gas, Water Heater |
|
Features
|
Conservation/green Belt |
|
Parking Space Total
|
2 |
|
Pool Type
|
Outdoor Pool |
|
Rental Equipment Type
|
Water Heater - Gas, Water Heater |
|
Structure
|
Playground, Deck |
Building
|
Bathroom Total
|
3 |
|
Bedrooms Above Ground
|
3 |
|
Bedrooms Total
|
3 |
|
Age
|
31 To 50 Years |
|
Amenities
|
Recreation Centre, Visitor Parking, Fireplace(s), Separate Electricity Meters, Separate Heating Controls |
|
Appliances
|
Garage Door Opener Remote(s), Central Vacuum, Water Heater, Dishwasher, Dryer, Hood Fan, Stove, Washer, Refrigerator |
|
Basement Development
|
Finished |
|
Basement Features
|
Walk Out |
|
Basement Type
|
Full (finished) |
|
Cooling Type
|
Central Air Conditioning |
|
Exterior Finish
|
Brick |
|
Fire Protection
|
Smoke Detectors |
|
Fireplace Present
|
Yes |
|
Fireplace Total
|
1 |
|
Foundation Type
|
Poured Concrete |
|
Half Bath Total
|
2 |
|
Heating Fuel
|
Natural Gas |
|
Heating Type
|
Forced Air |
|
Stories Total
|
2 |
|
Size Interior
|
1,200 - 1,399 Ft2 |
|
Type
|
Row / Townhouse |
Parking
Land
|
Acreage
|
No |
|
Fence Type
|
Fenced Yard |
|
Land Amenities
|
Park, Public Transit, Schools |
|
Zoning Description
|
R3y(708) |
Rooms
| Level |
Type |
Length |
Width |
Dimensions |
|
Lower Level |
Utility Room |
3.1 m |
1.5 m |
3.1 m x 1.5 m |
|
Lower Level |
Other |
3.6 m |
3.2 m |
3.6 m x 3.2 m |
|
Lower Level |
Recreational, Games Room |
5.7 m |
3.7 m |
5.7 m x 3.7 m |
|
Lower Level |
Laundry Room |
2.9 m |
2.5 m |
2.9 m x 2.5 m |
|
Main Level |
Bathroom |
1.5 m |
1.1 m |
1.5 m x 1.1 m |
|
Main Level |
Kitchen |
4.5 m |
2.5 m |
4.5 m x 2.5 m |
|
Main Level |
Dining Room |
2.9 m |
2.4 m |
2.9 m x 2.4 m |
|
Main Level |
Living Room |
5.2 m |
3.3 m |
5.2 m x 3.3 m |
|
Upper Level |
Primary Bedroom |
5.2 m |
3 m |
5.2 m x 3 m |
|
Upper Level |
Bedroom 2 |
5.2 m |
2.6 m |
5.2 m x 2.6 m |
|
Upper Level |
Bedroom 3 |
3.4 m |
3 m |
3.4 m x 3 m |
|
Upper Level |
Bathroom |
2.9 m |
1.6 m |
2.9 m x 1.6 m |
https://www.realtor.ca/real-estate/28930339/2163-orient-park-drive-ottawa-2303-blackburn-hamlet-south

