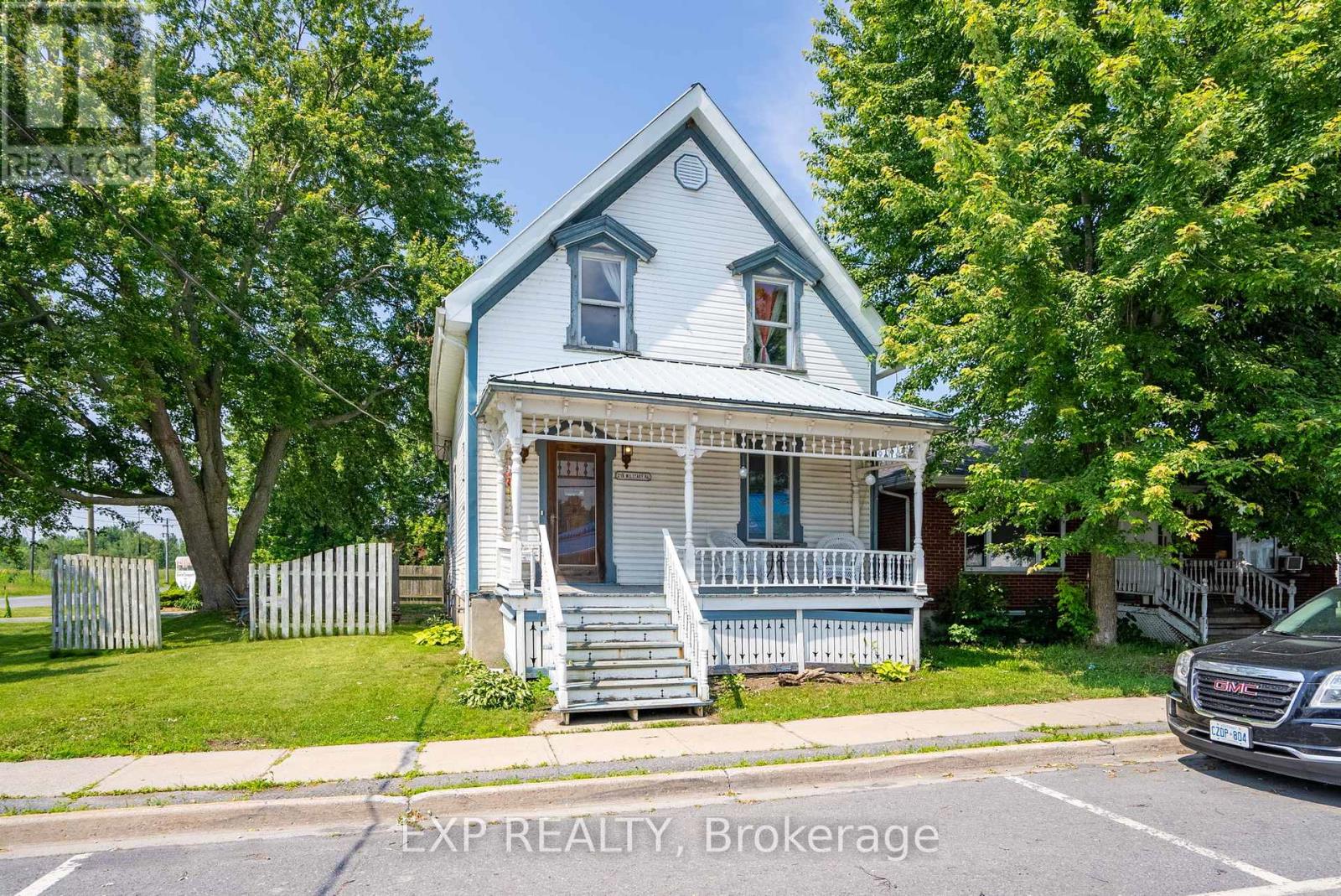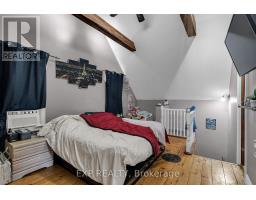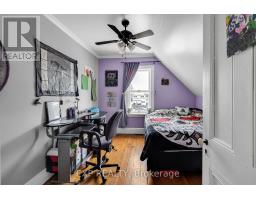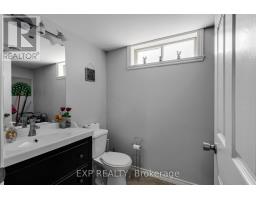3 Bedroom
2 Bathroom
1,500 - 2,000 ft2
Central Air Conditioning
Forced Air
$329,900
Welcome to this two-storey century home located in the historic village of South Lancaster, Ontario. This charming residence features three well sized bedrooms, including a large master suite with a vaulted ceiling, walk-in closet, and a private staircase to the main floor. With two full bathrooms and a fully finished basement, this home offers ample space for comfortable living. The property exudes original charm and character, highlighted by intricate hardwood patterns in the floors. A portion of the yard is fenced in, providing a private outdoor space. Enjoy the convenience of being within walking distance to shopping and many other amenities. Don't miss the chance to own a piece of history with this captivating home! (id:43934)
Property Details
|
MLS® Number
|
X11929898 |
|
Property Type
|
Single Family |
|
Community Name
|
722 - Lancaster |
|
Features
|
Carpet Free, Sump Pump |
|
Parking Space Total
|
2 |
|
Structure
|
Shed |
Building
|
Bathroom Total
|
2 |
|
Bedrooms Above Ground
|
3 |
|
Bedrooms Total
|
3 |
|
Appliances
|
Dishwasher, Microwave |
|
Basement Development
|
Finished |
|
Basement Type
|
N/a (finished) |
|
Construction Style Attachment
|
Detached |
|
Cooling Type
|
Central Air Conditioning |
|
Exterior Finish
|
Vinyl Siding |
|
Foundation Type
|
Poured Concrete |
|
Heating Fuel
|
Natural Gas |
|
Heating Type
|
Forced Air |
|
Stories Total
|
2 |
|
Size Interior
|
1,500 - 2,000 Ft2 |
|
Type
|
House |
|
Utility Water
|
Municipal Water |
Land
|
Acreage
|
No |
|
Sewer
|
Sanitary Sewer |
|
Size Depth
|
87 Ft ,4 In |
|
Size Frontage
|
77 Ft ,1 In |
|
Size Irregular
|
77.1 X 87.4 Ft |
|
Size Total Text
|
77.1 X 87.4 Ft |
Rooms
| Level |
Type |
Length |
Width |
Dimensions |
|
Second Level |
Primary Bedroom |
6.42 m |
3.5 m |
6.42 m x 3.5 m |
|
Second Level |
Bedroom 2 |
5.02 m |
3.2 m |
5.02 m x 3.2 m |
|
Second Level |
Bedroom 3 |
3.75 m |
3.12 m |
3.75 m x 3.12 m |
|
Second Level |
Bathroom |
3.55 m |
2.64 m |
3.55 m x 2.64 m |
|
Basement |
Bathroom |
2.76 m |
1.75 m |
2.76 m x 1.75 m |
|
Basement |
Utility Room |
6.42 m |
3.3 m |
6.42 m x 3.3 m |
|
Basement |
Recreational, Games Room |
11.15 m |
6.42 m |
11.15 m x 6.42 m |
|
Basement |
Laundry Room |
2.46 m |
1.24 m |
2.46 m x 1.24 m |
|
Main Level |
Mud Room |
6.42 m |
2.28 m |
6.42 m x 2.28 m |
|
Main Level |
Kitchen |
6.62 m |
3.37 m |
6.62 m x 3.37 m |
|
Main Level |
Dining Room |
6.62 m |
3.93 m |
6.62 m x 3.93 m |
|
Main Level |
Living Room |
4.62 m |
3.93 m |
4.62 m x 3.93 m |
https://www.realtor.ca/real-estate/27817113/216-military-road-south-glengarry-722-lancaster





























































