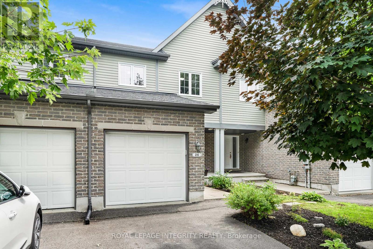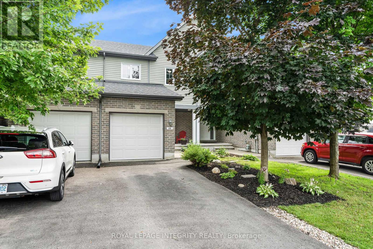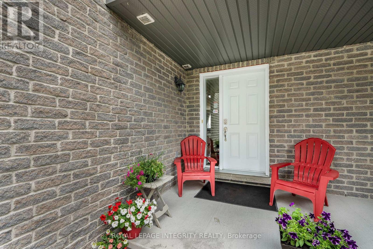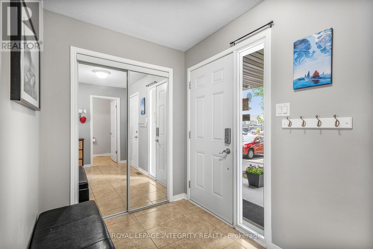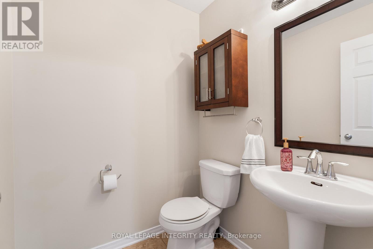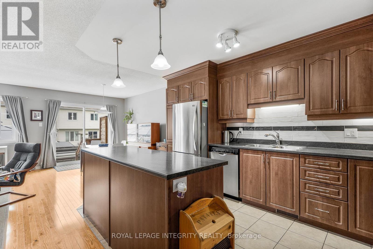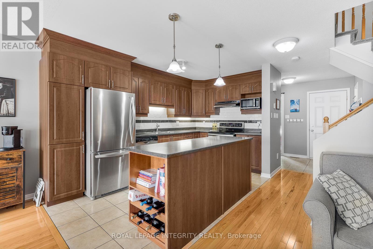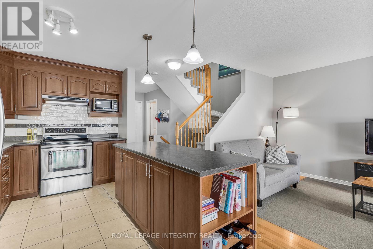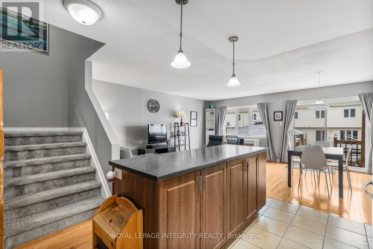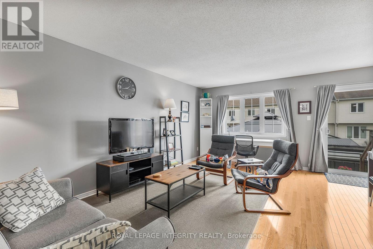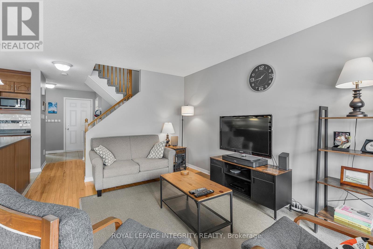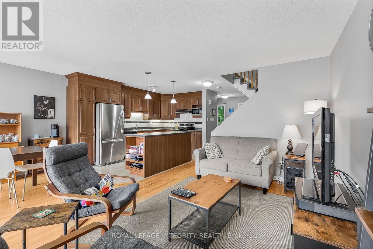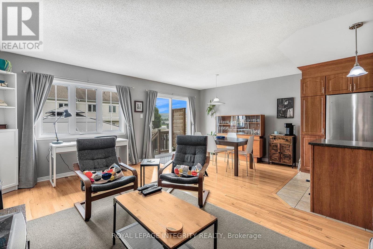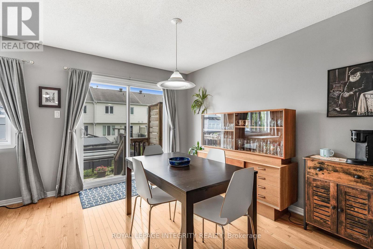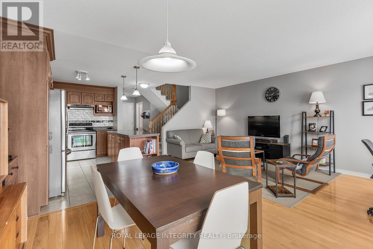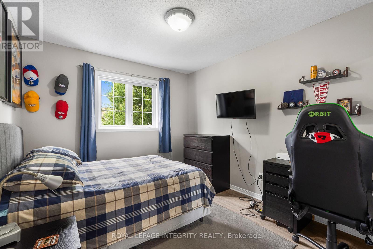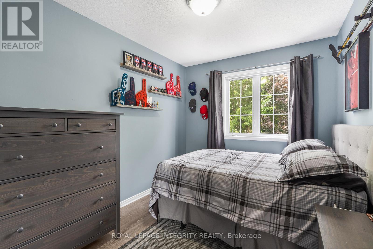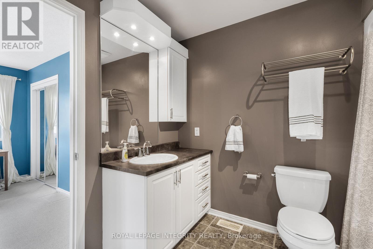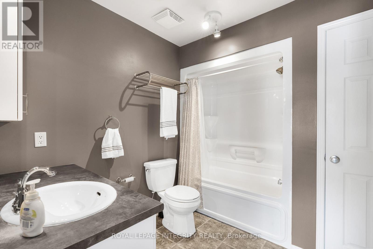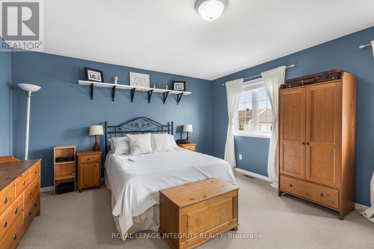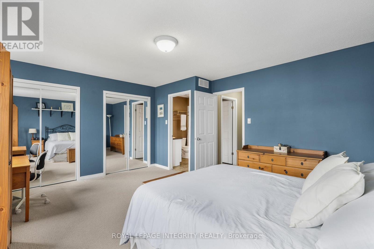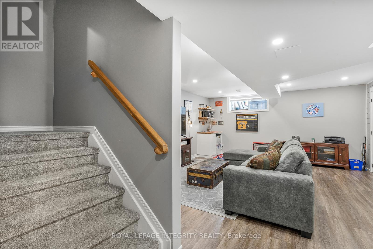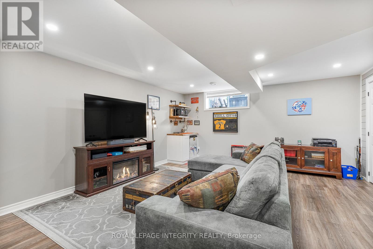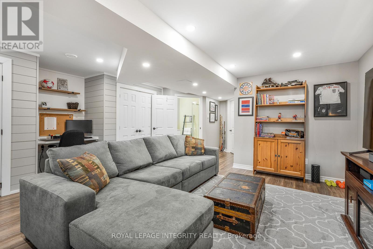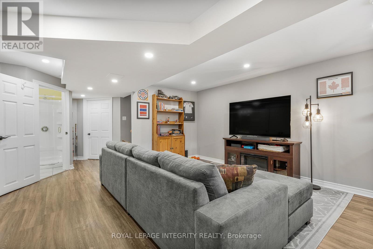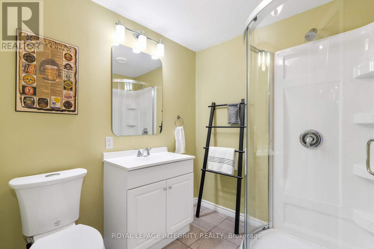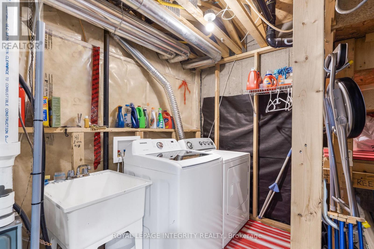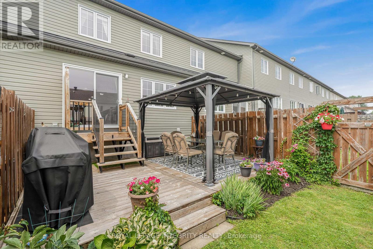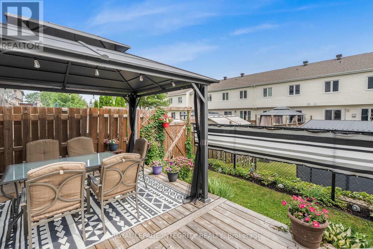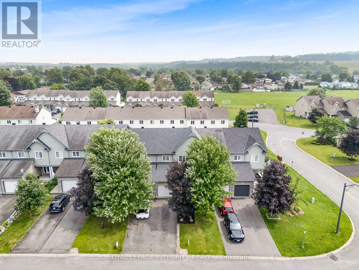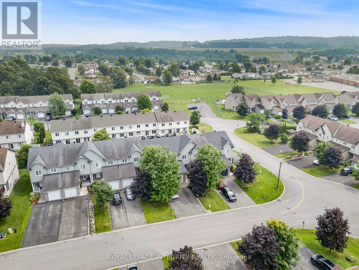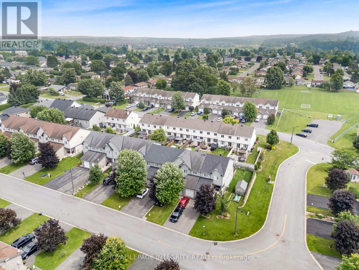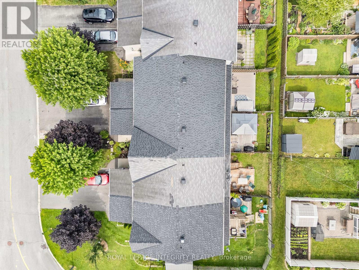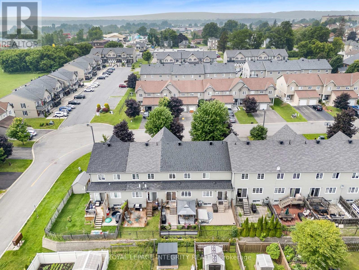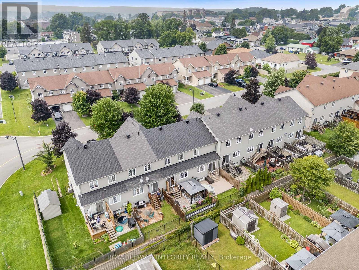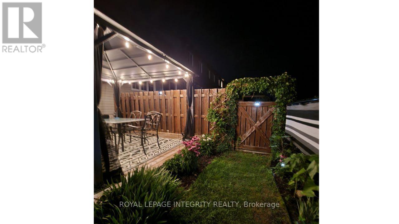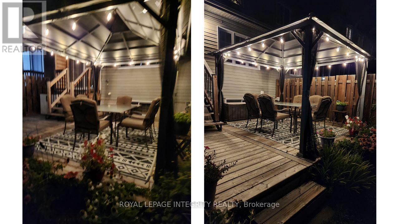3 Bedroom
3 Bathroom
1,100 - 1,500 ft2
Central Air Conditioning
Forced Air
$509,900
Welcome to 216 Eliot Street, a move-in-ready gem located on a quiet, family-friendly street in the heart of Rockland. You will notice the pride of ownership from its original owner as soon as you arrive. This charming, well-maintained home offers the perfect blend of comfort, practicality, and value. Step inside to a bright and inviting main floor featuring a functional & open concept layout, neutral finishes throughout. The spacious kitchen comes fully equipped with all appliances, including a refrigerator, stove, and dishwasher, everything you need to get started from day one. The adjoining dining and living areas create a cozy space for both everyday living and entertaining. Upstairs, you'll find three generous bedrooms with ample closet space, while the fully finished basement offers additional flexibility, with a full bathroom, perfect for a home office, playroom, or extra storage. One of the standout features of this home is the new roof, recently replaced to give buyers peace of mind for years to come. Outside, the fenced backyard provides a safe and private space for kids, pets, or summer gatherings, and the attached garage adds extra convenience. The location is unbeatable, just minutes to schools, parks, shopping, restaurants, and all the amenities Rockland has to offer. Whether you're a first-time buyer, a young family, or someone looking to downsize, this home checks all the boxes. All major appliances included, new roof, fantastic location, close to everything, quiet, mature neighbourhood. Don't miss this opportunity to own a solid & well-built, affordable home in a growing community. Call today for your private viewing! (id:43934)
Property Details
|
MLS® Number
|
X12322012 |
|
Property Type
|
Single Family |
|
Neigbourhood
|
Rockland |
|
Community Name
|
606 - Town of Rockland |
|
Equipment Type
|
Water Heater - Gas, Water Heater |
|
Parking Space Total
|
3 |
|
Rental Equipment Type
|
Water Heater - Gas, Water Heater |
Building
|
Bathroom Total
|
3 |
|
Bedrooms Above Ground
|
3 |
|
Bedrooms Total
|
3 |
|
Appliances
|
All |
|
Basement Development
|
Finished |
|
Basement Type
|
Full (finished) |
|
Construction Style Attachment
|
Attached |
|
Cooling Type
|
Central Air Conditioning |
|
Exterior Finish
|
Brick, Vinyl Siding |
|
Foundation Type
|
Poured Concrete |
|
Half Bath Total
|
1 |
|
Heating Fuel
|
Natural Gas |
|
Heating Type
|
Forced Air |
|
Stories Total
|
2 |
|
Size Interior
|
1,100 - 1,500 Ft2 |
|
Type
|
Row / Townhouse |
|
Utility Water
|
Municipal Water |
Parking
|
Attached Garage
|
|
|
Garage
|
|
|
Inside Entry
|
|
Land
|
Acreage
|
No |
|
Sewer
|
Sanitary Sewer |
|
Size Depth
|
30.5 M |
|
Size Frontage
|
6.11 M |
|
Size Irregular
|
6.1 X 30.5 M |
|
Size Total Text
|
6.1 X 30.5 M |
Rooms
| Level |
Type |
Length |
Width |
Dimensions |
|
Second Level |
Bathroom |
1.956 m |
2.261 m |
1.956 m x 2.261 m |
|
Second Level |
Primary Bedroom |
4.216 m |
3.962 m |
4.216 m x 3.962 m |
|
Second Level |
Bedroom |
3.302 m |
2.997 m |
3.302 m x 2.997 m |
|
Second Level |
Bedroom |
3.302 m |
2.743 m |
3.302 m x 2.743 m |
|
Lower Level |
Recreational, Games Room |
5.208 m |
5.461 m |
5.208 m x 5.461 m |
|
Lower Level |
Bathroom |
2.108 m |
1.829 m |
2.108 m x 1.829 m |
|
Main Level |
Living Room |
3.253 m |
4.825 m |
3.253 m x 4.825 m |
|
Main Level |
Dining Room |
2.591 m |
3.759 m |
2.591 m x 3.759 m |
|
Main Level |
Kitchen |
2.438 m |
3.302 m |
2.438 m x 3.302 m |
|
Main Level |
Foyer |
1.778 m |
3.176 m |
1.778 m x 3.176 m |
https://www.realtor.ca/real-estate/28684495/216-eliot-street-clarence-rockland-606-town-of-rockland

