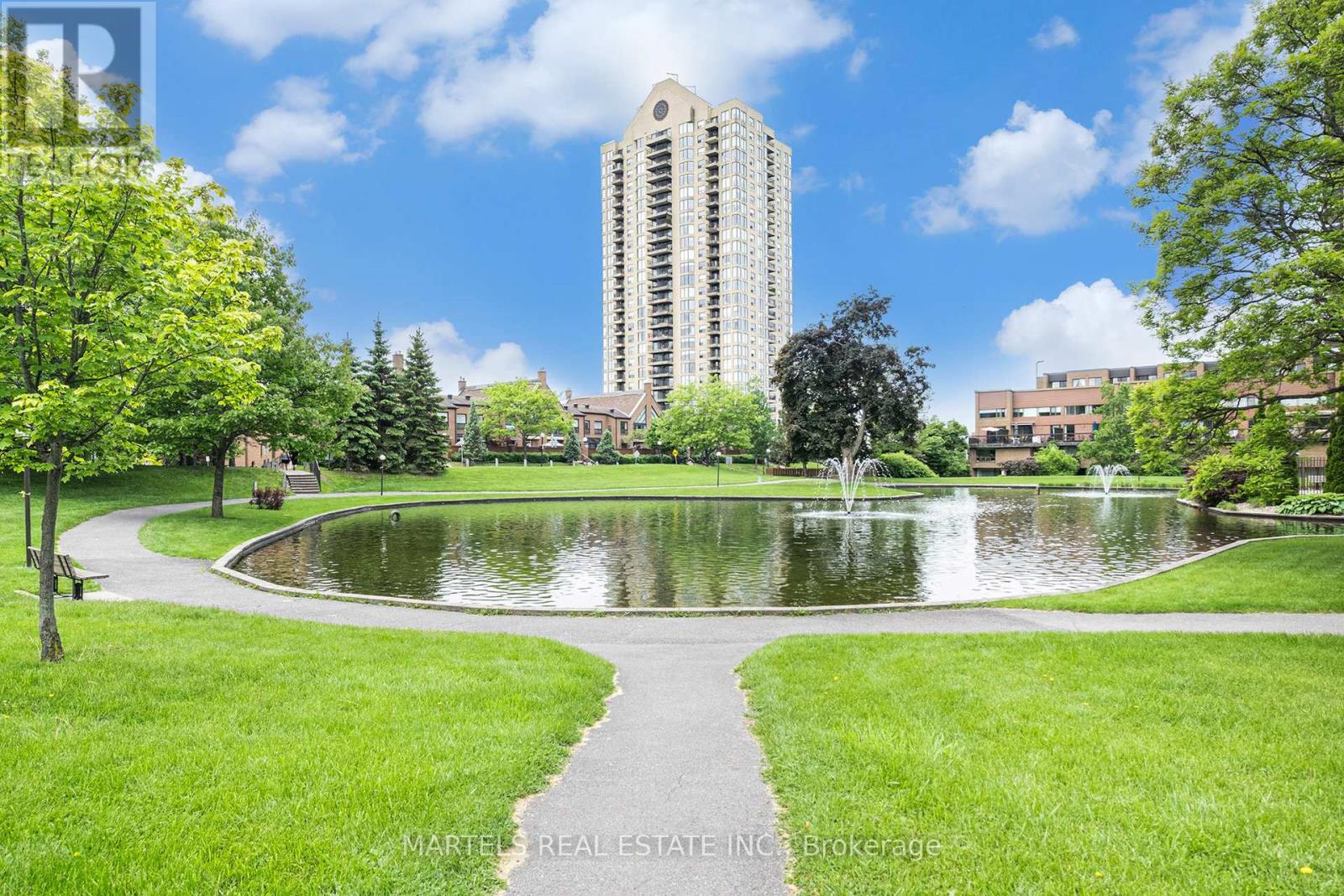2 Bedroom
1 Bathroom
800 - 899 ft2
Indoor Pool, Outdoor Pool
Wall Unit
Baseboard Heaters
Landscaped
$339,900Maintenance, Water, Insurance, Common Area Maintenance
$418 Monthly
A GEM ON BRITTANY! A stylish, move-in ready condo that checks all the boxes! This thoughtfully UPDATED & well maintained 2-BED SUITE features a modernized kitchen w/breakfast bar, open-concept living/dining areas & a 9.10X9.8 BALCONY overlooking lush greenery ideal for remote work or relaxed mornings. The moment you enter this home, you'll fall in love w/custom-built bench & shelving & board tiles accents. Step inside to find upgraded doors, colonial trim, modern lighting, funky shelving, ceiling fans & chic flooring. THE REIMAGINED KITCHEN showcases stone countertops, under-cabinet lighting, glass display cabinetry, pot drawers, wine rack & premium SS appls including an induction range w/pizza oven w/stone, water-filter fridge w/ice maker w/tray & undermount sink w/gooseneck faucet. IN SUITE LAUNDRY full-size stacked washer/dryer, REFRESHED BATH, & GENEROUS PRIMARY BED w/mirrored closet doors complete this turn-key home. CONDO AMENITIES OFFER RESORT-STYLE LIVING: indoor & outdoor pools, fitness centre, sauna, party rm, tennis, squash, racquetball crts, manicured lawns, private park & scenic ponds w/interlock paths all included w/no extra fees! Enjoy UNBEATABLE WALKABILITY to Farm Boy, pharmacy, groceries, cafés, banks & restaurants. Minutes to Montfort Hospital, medical centres, CMHC, RCMP stables, NRC & parkway bike & walking trails - easy downtown access by transit or bike. No car needed. LOWER CONDO FEES ($100/mo less than most in the complex) - Thanks to optional parking. Rent for $50/mo or save even more without! WELL MANAGED CONDO: Roof 2019 - Deck boards: 2017-18 - Windows: 2010-2014 - Doors: 2020 - Elevator & Garbage enclosure: 2024 - Common hallways/lobby refreshed (new paint & brighter light bulbs) 2025. Note: No dogs permitted. This home offers the perfect blend of urban convenience & peaceful, park-like surroundings. Many docs avail upon request; Window air conditioning 2025; Come see for yourself this lifestyle jewel is sure to impress! (id:43934)
Property Details
|
MLS® Number
|
X12202568 |
|
Property Type
|
Single Family |
|
Community Name
|
3103 - Viscount Alexander Park |
|
Amenities Near By
|
Park, Public Transit |
|
Community Features
|
Pet Restrictions, Community Centre |
|
Equipment Type
|
Water Heater - Electric |
|
Features
|
Balcony, Carpet Free, In Suite Laundry |
|
Parking Space Total
|
1 |
|
Pool Type
|
Indoor Pool, Outdoor Pool |
|
Rental Equipment Type
|
Water Heater - Electric |
|
Structure
|
Tennis Court |
Building
|
Bathroom Total
|
1 |
|
Bedrooms Above Ground
|
2 |
|
Bedrooms Total
|
2 |
|
Amenities
|
Party Room |
|
Appliances
|
Blinds, Dishwasher, Dryer, Microwave, Stove, Washer, Window Coverings, Refrigerator |
|
Cooling Type
|
Wall Unit |
|
Exterior Finish
|
Brick, Vinyl Siding |
|
Fire Protection
|
Smoke Detectors |
|
Flooring Type
|
Ceramic, Laminate |
|
Heating Fuel
|
Electric |
|
Heating Type
|
Baseboard Heaters |
|
Size Interior
|
800 - 899 Ft2 |
|
Type
|
Apartment |
Parking
Land
|
Acreage
|
No |
|
Land Amenities
|
Park, Public Transit |
|
Landscape Features
|
Landscaped |
|
Surface Water
|
Lake/pond |
Rooms
| Level |
Type |
Length |
Width |
Dimensions |
|
Main Level |
Foyer |
1.31 m |
1.18 m |
1.31 m x 1.18 m |
|
Main Level |
Kitchen |
3.22 m |
2.52 m |
3.22 m x 2.52 m |
|
Main Level |
Living Room |
5.51 m |
4.37 m |
5.51 m x 4.37 m |
|
Main Level |
Dining Room |
2.47 m |
2.14 m |
2.47 m x 2.14 m |
|
Main Level |
Primary Bedroom |
4.46 m |
3.35 m |
4.46 m x 3.35 m |
|
Main Level |
Bedroom |
3.83 m |
2.76 m |
3.83 m x 2.76 m |
|
Main Level |
Bathroom |
2.74 m |
1.59 m |
2.74 m x 1.59 m |
https://www.realtor.ca/real-estate/28429605/216-270-brittany-drive-ottawa-3103-viscount-alexander-park













































