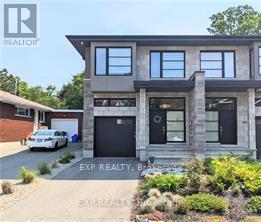4 Bedroom
4 Bathroom
1,500 - 2,000 ft2
Fireplace
Central Air Conditioning, Air Exchanger
Forced Air
$5,300 Monthly
Fully furnished modern custom built semi-detached home seeking tenants. Located in the finest Westboro and features 4 bed & 4 bath, with a fully finished basement and fenced yard. Main level with 9ft ceilings and an open concept floor plan perfect for entertaining. The bright and spacious living room with large windows and a gas fireplace. The large custom kitchen features quartz counter-tops and SS appliances. The 2nd floor features a beautiful primary bedroom with a large walk in closet and upgraded 5pc ensuite, 3 additional decent sized bedrooms, an oversized laundry room and a 4pc bathroom. The large and bright basement has tons of space for your storage. You don't want to miss out on this. (id:43934)
Property Details
|
MLS® Number
|
X12235281 |
|
Property Type
|
Single Family |
|
Community Name
|
5102 - Westboro West |
|
Amenities Near By
|
Public Transit, Park |
|
Equipment Type
|
Water Heater |
|
Features
|
Carpet Free |
|
Parking Space Total
|
3 |
|
Rental Equipment Type
|
Water Heater |
Building
|
Bathroom Total
|
4 |
|
Bedrooms Above Ground
|
4 |
|
Bedrooms Total
|
4 |
|
Amenities
|
Fireplace(s) |
|
Appliances
|
Dishwasher, Dryer, Hood Fan, Microwave, Stove, Washer, Refrigerator |
|
Basement Development
|
Finished |
|
Basement Type
|
Full (finished) |
|
Construction Style Attachment
|
Semi-detached |
|
Cooling Type
|
Central Air Conditioning, Air Exchanger |
|
Exterior Finish
|
Brick, Stucco |
|
Fireplace Present
|
Yes |
|
Fireplace Total
|
1 |
|
Foundation Type
|
Poured Concrete |
|
Half Bath Total
|
1 |
|
Heating Fuel
|
Natural Gas |
|
Heating Type
|
Forced Air |
|
Stories Total
|
2 |
|
Size Interior
|
1,500 - 2,000 Ft2 |
|
Type
|
House |
|
Utility Water
|
Municipal Water |
Parking
Land
|
Acreage
|
No |
|
Fence Type
|
Fenced Yard |
|
Land Amenities
|
Public Transit, Park |
|
Sewer
|
Sanitary Sewer |
Rooms
| Level |
Type |
Length |
Width |
Dimensions |
|
Second Level |
Bedroom |
3.65 m |
3.2 m |
3.65 m x 3.2 m |
|
Second Level |
Bedroom |
2.94 m |
2.87 m |
2.94 m x 2.87 m |
|
Second Level |
Bathroom |
2.87 m |
2.31 m |
2.87 m x 2.31 m |
|
Second Level |
Laundry Room |
1.93 m |
1.72 m |
1.93 m x 1.72 m |
|
Second Level |
Primary Bedroom |
4.62 m |
3.98 m |
4.62 m x 3.98 m |
|
Second Level |
Bathroom |
4.57 m |
2.03 m |
4.57 m x 2.03 m |
|
Second Level |
Bedroom |
3.55 m |
2.81 m |
3.55 m x 2.81 m |
|
Basement |
Family Room |
7.72 m |
5.84 m |
7.72 m x 5.84 m |
|
Basement |
Bathroom |
3.25 m |
1.6 m |
3.25 m x 1.6 m |
|
Main Level |
Living Room |
4.44 m |
3.98 m |
4.44 m x 3.98 m |
|
Main Level |
Dining Room |
3.5 m |
3.37 m |
3.5 m x 3.37 m |
|
Main Level |
Kitchen |
4.11 m |
2.59 m |
4.11 m x 2.59 m |
|
Main Level |
Eating Area |
2.89 m |
2.43 m |
2.89 m x 2.43 m |
|
Main Level |
Bathroom |
1.52 m |
1.52 m |
1.52 m x 1.52 m |
|
Main Level |
Foyer |
2.76 m |
2.03 m |
2.76 m x 2.03 m |
https://www.realtor.ca/real-estate/28499108/215a-royal-avenue-ottawa-5102-westboro-west









































