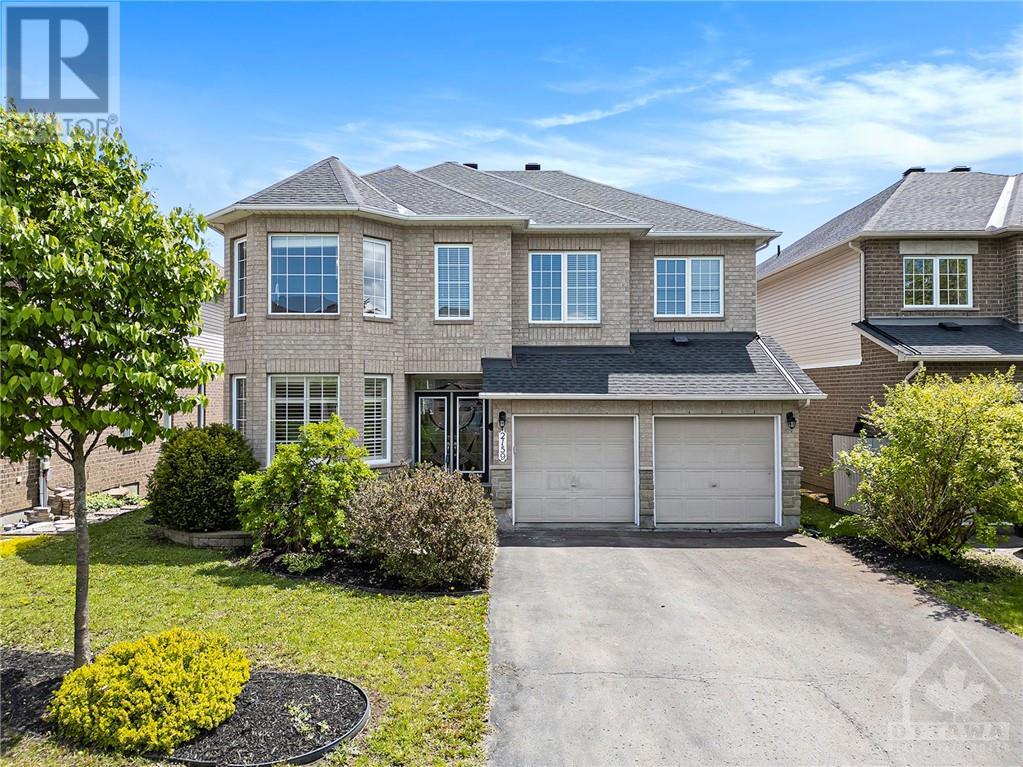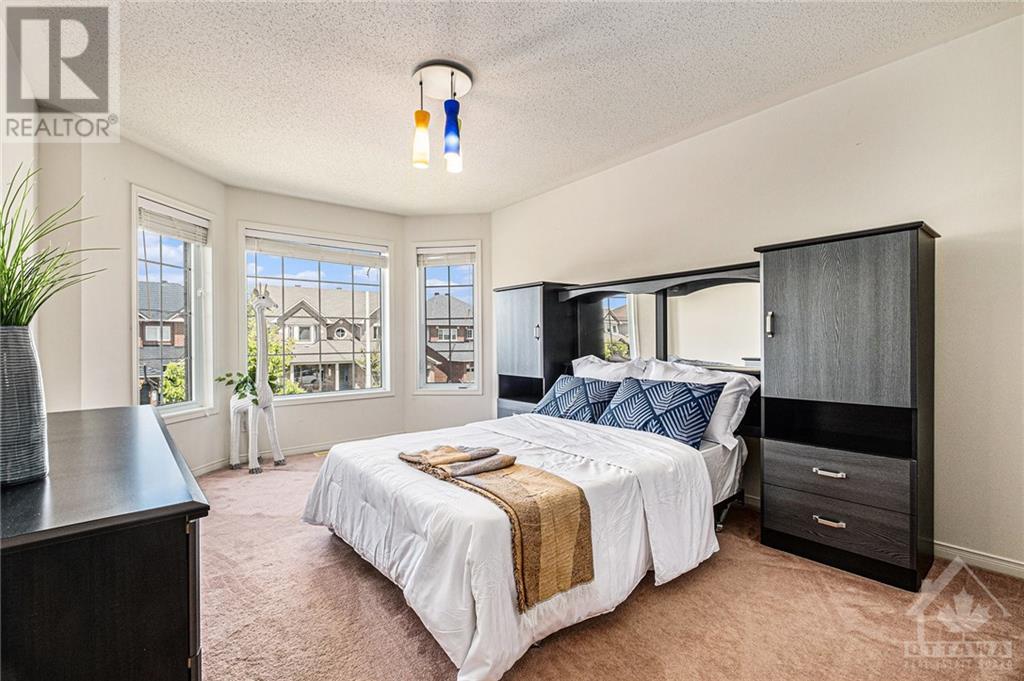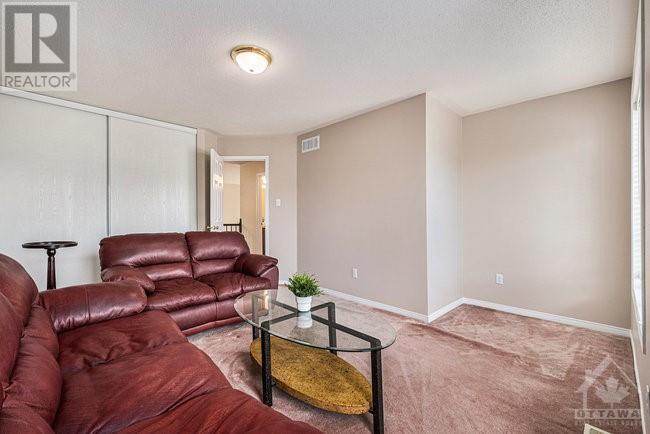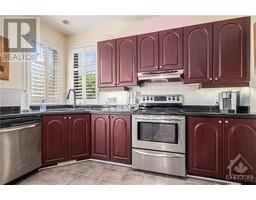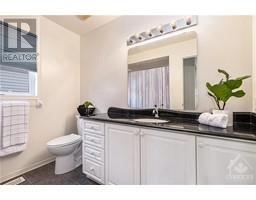4 Bedroom
4 Bathroom
Fireplace
Central Air Conditioning
Forced Air
$949,900
2159 Blue Willow Crescent offers an expansive home, situated at the back of a serene family crescent, with majestic trees & Ruisseau Park ravine as its backdrop. The grand foyer can accommodate large groups of guests simultaneously. The main floor den/office, positioned at the front, is perfect for welcoming clients & observing street activities. Guests move from the formal living room around the circular stairway to the dining room, which impresses with its soaring two-story ceiling, creating an open, airy atmosphere. The well-equipped kitchen features ample granite counters, bright corner windows over the double sinks, a large pull-up island, and a bright, generous eating area with patio door access to the sunny deck. The family room, with a clean gas fireplace, offers a cozy retreat with picturesque views of the lush parkland, ensuring privacy & tranquillity. The primary bedroom's vaulted ceiling enhances the retreat's spacious feel offering an unparalleled ensuite & walk-in closet. (id:43934)
Property Details
|
MLS® Number
|
1392775 |
|
Property Type
|
Single Family |
|
Neigbourhood
|
Chapel Hill South |
|
Amenities Near By
|
Golf Nearby, Public Transit, Shopping |
|
Community Features
|
Family Oriented |
|
Features
|
Private Setting, Wooded Area, Ravine, Automatic Garage Door Opener |
|
Parking Space Total
|
6 |
|
Structure
|
Deck |
Building
|
Bathroom Total
|
4 |
|
Bedrooms Above Ground
|
4 |
|
Bedrooms Total
|
4 |
|
Appliances
|
Refrigerator, Dishwasher, Dryer, Hood Fan, Stove, Washer |
|
Basement Development
|
Unfinished |
|
Basement Type
|
Full (unfinished) |
|
Constructed Date
|
2002 |
|
Construction Material
|
Wood Frame |
|
Construction Style Attachment
|
Detached |
|
Cooling Type
|
Central Air Conditioning |
|
Exterior Finish
|
Brick, Siding |
|
Fireplace Present
|
Yes |
|
Fireplace Total
|
1 |
|
Flooring Type
|
Wall-to-wall Carpet, Hardwood, Tile |
|
Foundation Type
|
Poured Concrete |
|
Half Bath Total
|
1 |
|
Heating Fuel
|
Natural Gas |
|
Heating Type
|
Forced Air |
|
Stories Total
|
2 |
|
Type
|
House |
|
Utility Water
|
Municipal Water |
Parking
Land
|
Acreage
|
No |
|
Land Amenities
|
Golf Nearby, Public Transit, Shopping |
|
Sewer
|
Municipal Sewage System |
|
Size Depth
|
109 Ft ,4 In |
|
Size Frontage
|
47 Ft ,7 In |
|
Size Irregular
|
47.57 Ft X 109.33 Ft (irregular Lot) |
|
Size Total Text
|
47.57 Ft X 109.33 Ft (irregular Lot) |
|
Zoning Description
|
R1vv |
Rooms
| Level |
Type |
Length |
Width |
Dimensions |
|
Second Level |
Primary Bedroom |
|
|
23'6" x 12'0" |
|
Second Level |
5pc Ensuite Bath |
|
|
14'10" x 12'3" |
|
Second Level |
Other |
|
|
12'9" x 9'9" |
|
Second Level |
Bedroom |
|
|
16'4" x 11'0" |
|
Second Level |
4pc Ensuite Bath |
|
|
8'8" x 6'10" |
|
Second Level |
Bedroom |
|
|
14'0" x 12'7" |
|
Second Level |
Bedroom |
|
|
12'5" x 11'0" |
|
Second Level |
4pc Bathroom |
|
|
10'10" x 6'7" |
|
Basement |
Gym |
|
|
20'0" x 20'0" |
|
Main Level |
Foyer |
|
|
15'10" x 12'6" |
|
Main Level |
Den |
|
|
13'0" x 12'4" |
|
Main Level |
Living Room |
|
|
16'6" x 14'6" |
|
Main Level |
Dining Room |
|
|
13'0" x 12'4" |
|
Main Level |
Kitchen |
|
|
19'2" x 11'7" |
|
Main Level |
Eating Area |
|
|
13'0" x 9'6" |
|
Main Level |
Family Room/fireplace |
|
|
16'1" x 15'0" |
|
Main Level |
2pc Bathroom |
|
|
6'7" x 4'0" |
|
Main Level |
Laundry Room |
|
|
12'11" x 6'3" |
https://www.realtor.ca/real-estate/26918172/2159-blue-willow-crescent-ottawa-chapel-hill-south

