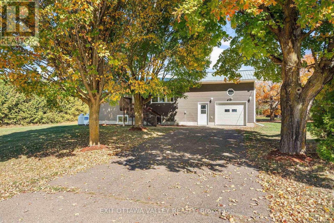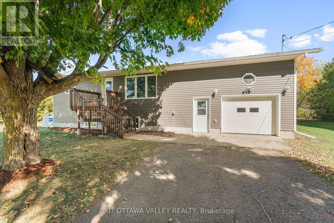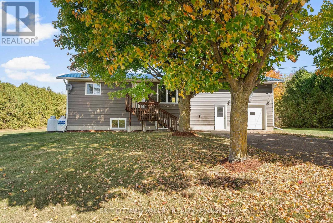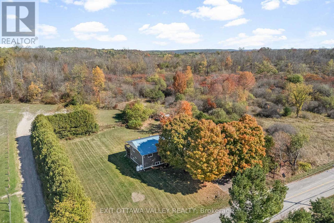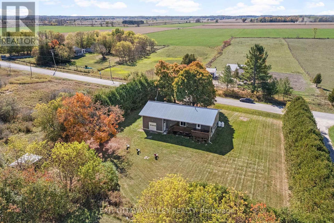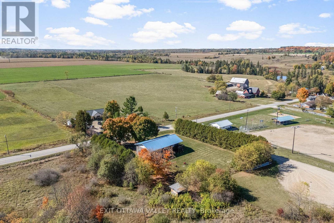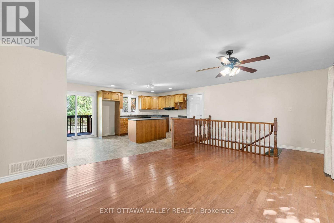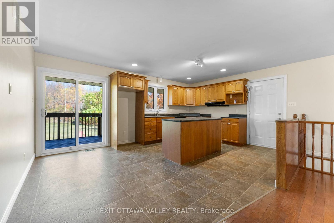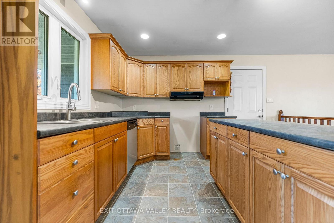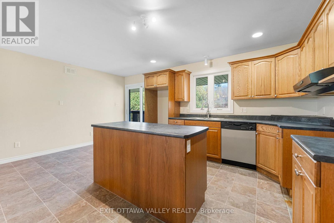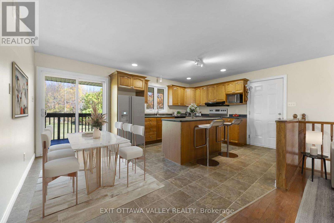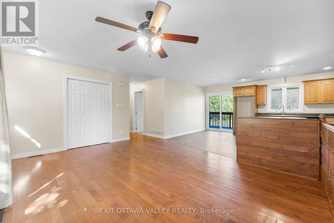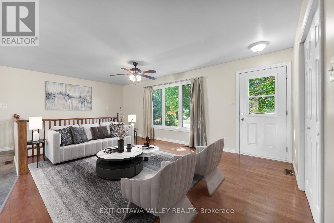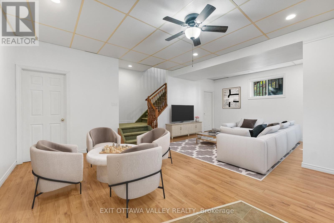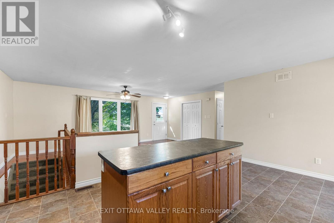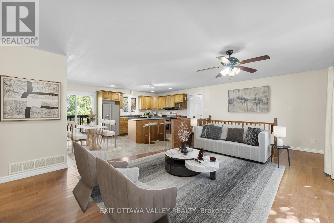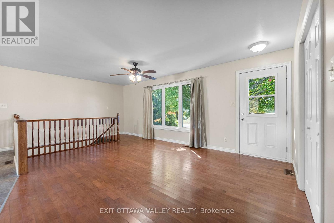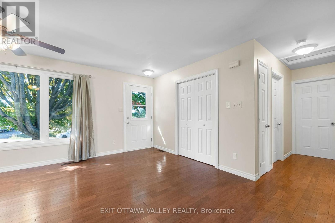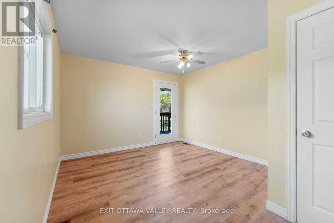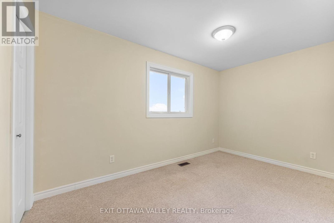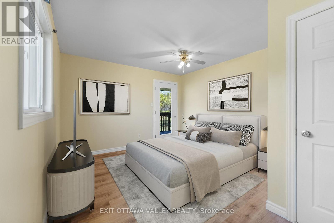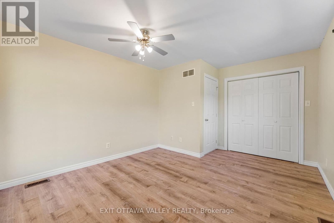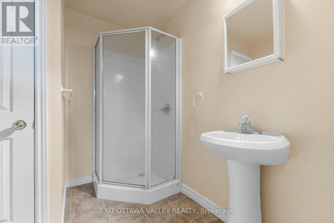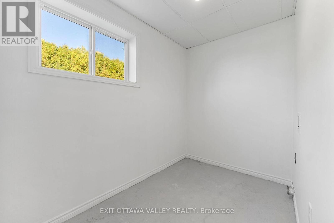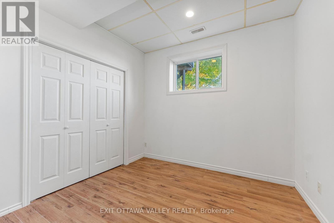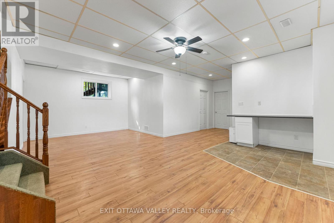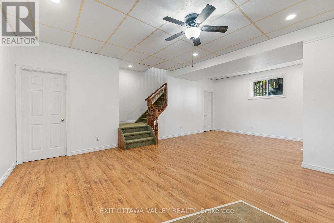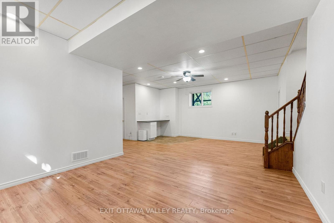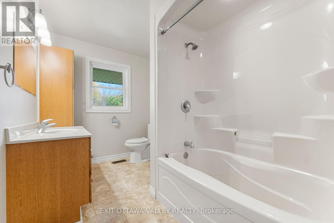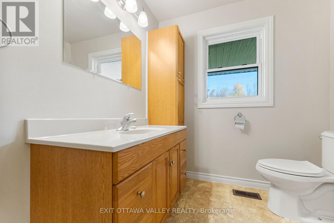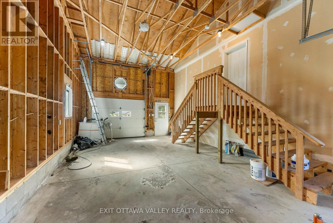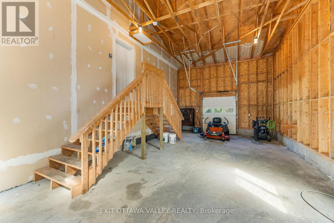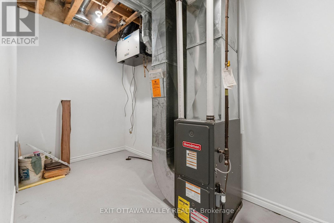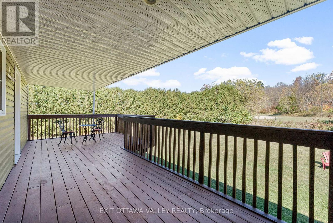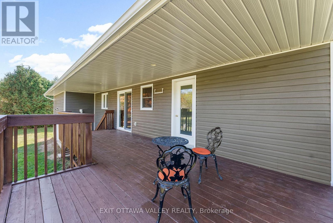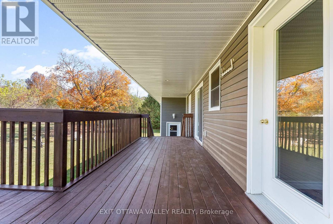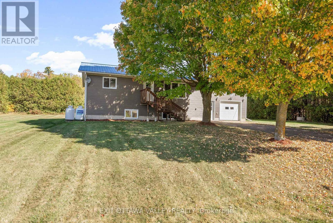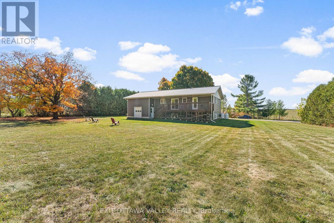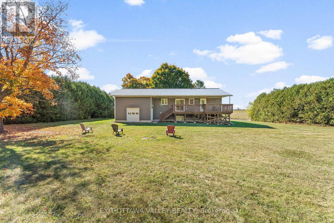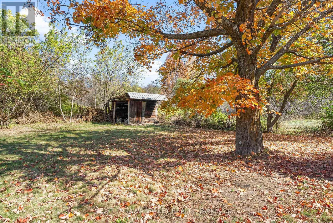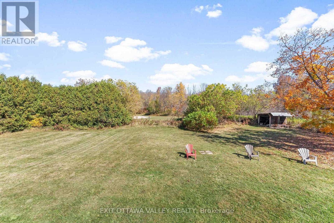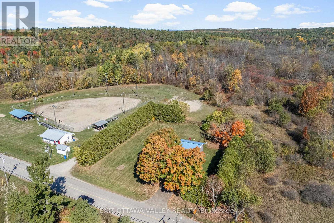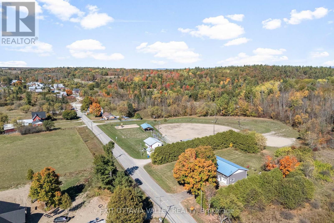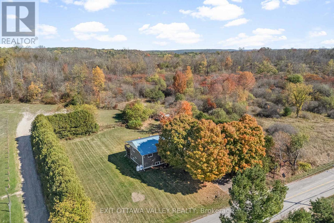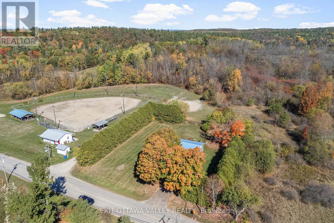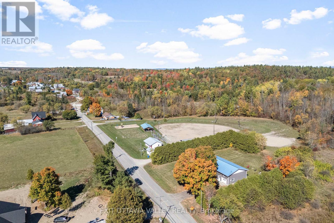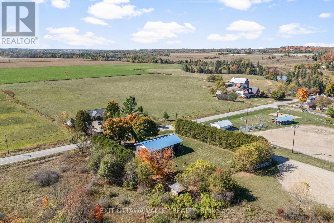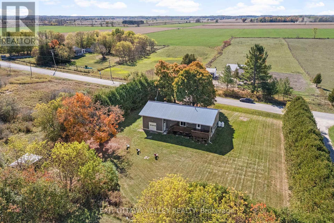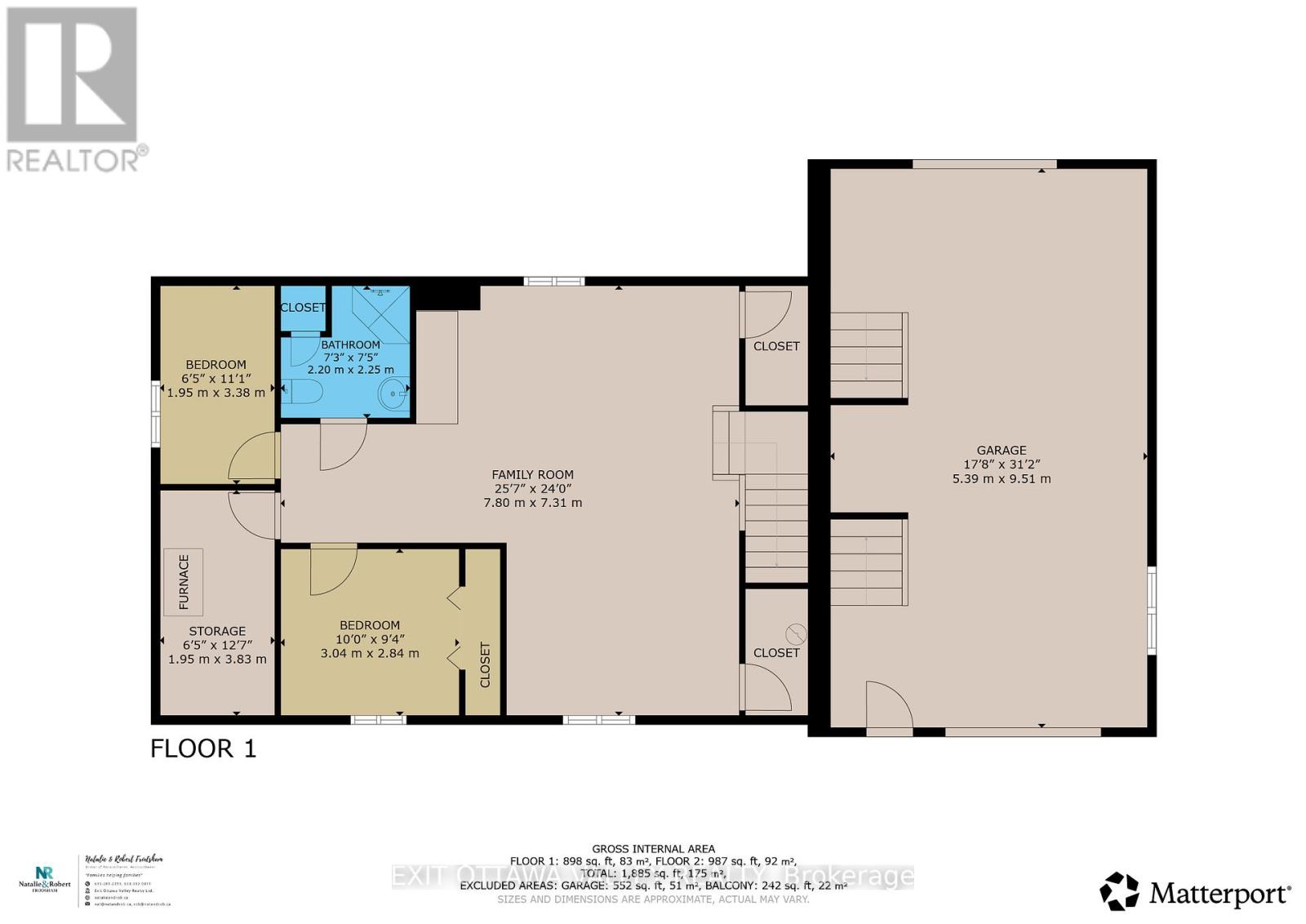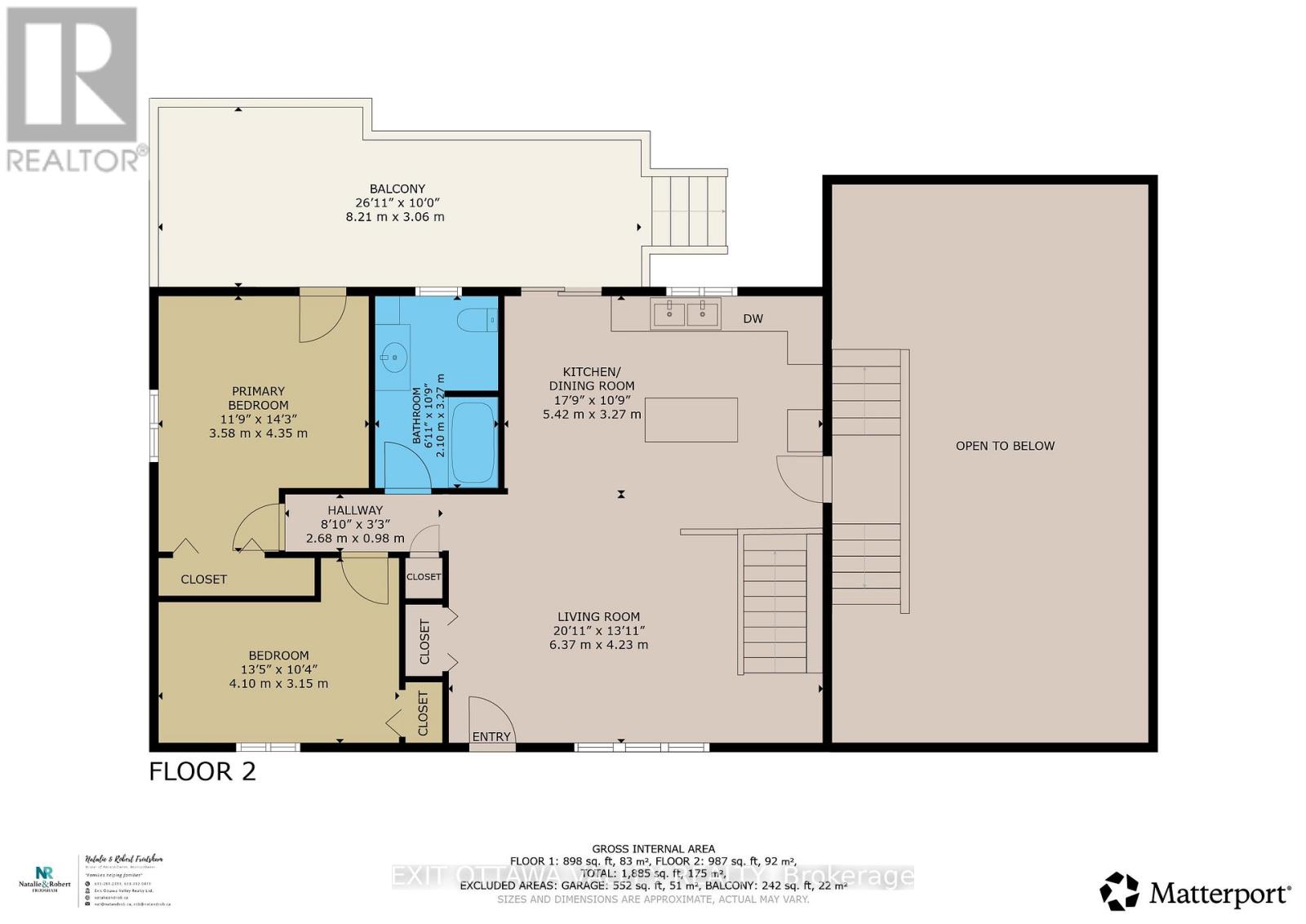3 Bedroom
2 Bathroom
1,500 - 2,000 ft2
Raised Bungalow
None
Forced Air
$499,876
Welcome to this inviting 3-bedroom , 2 full bath, raised bungalow in the heart of Foresters Falls, nestled on a generous 1/2 acre very private treed lot that backs onto a peaceful park. This home is move-in ready, with fresh paint throughout creating a bright and clean welcome.The main level offers a functional open concept layout including access from dining area and master bedroom to large covered deck.The lower level impresses with 9-foot ceilings, offering abundance of natural light and excellent potential for additional living or recreation space. An attached garage with a rear garage door. Don't forget the low maintenance metal roof. Blending privacy with community living, this property enjoys the best of both worlds peaceful green space out back and quick access to nearby villages including Cobden, Beachburg, and Pembroke. (id:43934)
Property Details
|
MLS® Number
|
X12441547 |
|
Property Type
|
Single Family |
|
Community Name
|
580 - Whitewater Region |
|
Equipment Type
|
Propane Tank |
|
Features
|
Level |
|
Parking Space Total
|
5 |
|
Rental Equipment Type
|
Propane Tank |
|
Structure
|
Deck |
Building
|
Bathroom Total
|
2 |
|
Bedrooms Above Ground
|
2 |
|
Bedrooms Below Ground
|
1 |
|
Bedrooms Total
|
3 |
|
Age
|
16 To 30 Years |
|
Appliances
|
Dishwasher, Garage Door Opener |
|
Architectural Style
|
Raised Bungalow |
|
Basement Development
|
Finished |
|
Basement Type
|
Full (finished) |
|
Construction Style Attachment
|
Detached |
|
Cooling Type
|
None |
|
Exterior Finish
|
Vinyl Siding |
|
Foundation Type
|
Insulated Concrete Forms |
|
Heating Fuel
|
Propane |
|
Heating Type
|
Forced Air |
|
Stories Total
|
1 |
|
Size Interior
|
1,500 - 2,000 Ft2 |
|
Type
|
House |
Parking
Land
|
Acreage
|
No |
|
Sewer
|
Septic System |
|
Size Depth
|
173 Ft ,4 In |
|
Size Frontage
|
154 Ft ,10 In |
|
Size Irregular
|
154.9 X 173.4 Ft |
|
Size Total Text
|
154.9 X 173.4 Ft |
|
Zoning Description
|
Residential |
Rooms
| Level |
Type |
Length |
Width |
Dimensions |
|
Lower Level |
Family Room |
7.8 m |
7.31 m |
7.8 m x 7.31 m |
|
Lower Level |
Bedroom 3 |
3.04 m |
2.84 m |
3.04 m x 2.84 m |
|
Lower Level |
Bathroom |
2.2 m |
2.25 m |
2.2 m x 2.25 m |
|
Lower Level |
Laundry Room |
1.95 m |
3.38 m |
1.95 m x 3.38 m |
|
Lower Level |
Utility Room |
1.95 m |
3.83 m |
1.95 m x 3.83 m |
|
Main Level |
Living Room |
6.37 m |
4.23 m |
6.37 m x 4.23 m |
|
Main Level |
Kitchen |
5.42 m |
3.27 m |
5.42 m x 3.27 m |
|
Main Level |
Bathroom |
2.1 m |
3.27 m |
2.1 m x 3.27 m |
|
Main Level |
Primary Bedroom |
3.58 m |
4.35 m |
3.58 m x 4.35 m |
|
Main Level |
Bedroom 2 |
4.1 m |
3.15 m |
4.1 m x 3.15 m |
https://www.realtor.ca/real-estate/28944516/2155-foresters-falls-road-whitewater-region-580-whitewater-region

