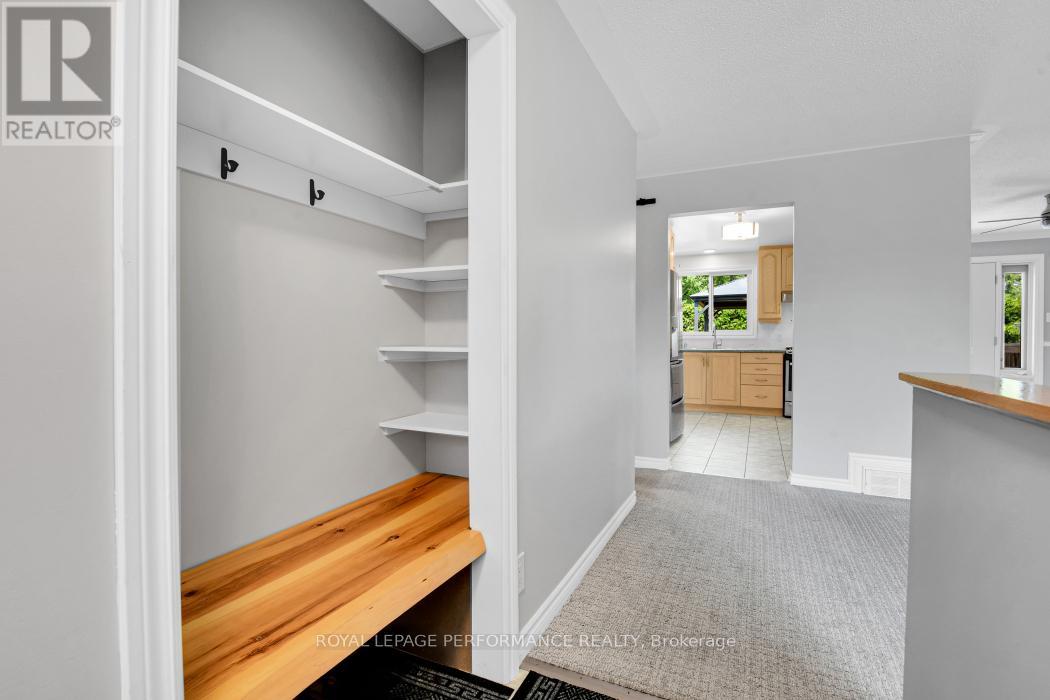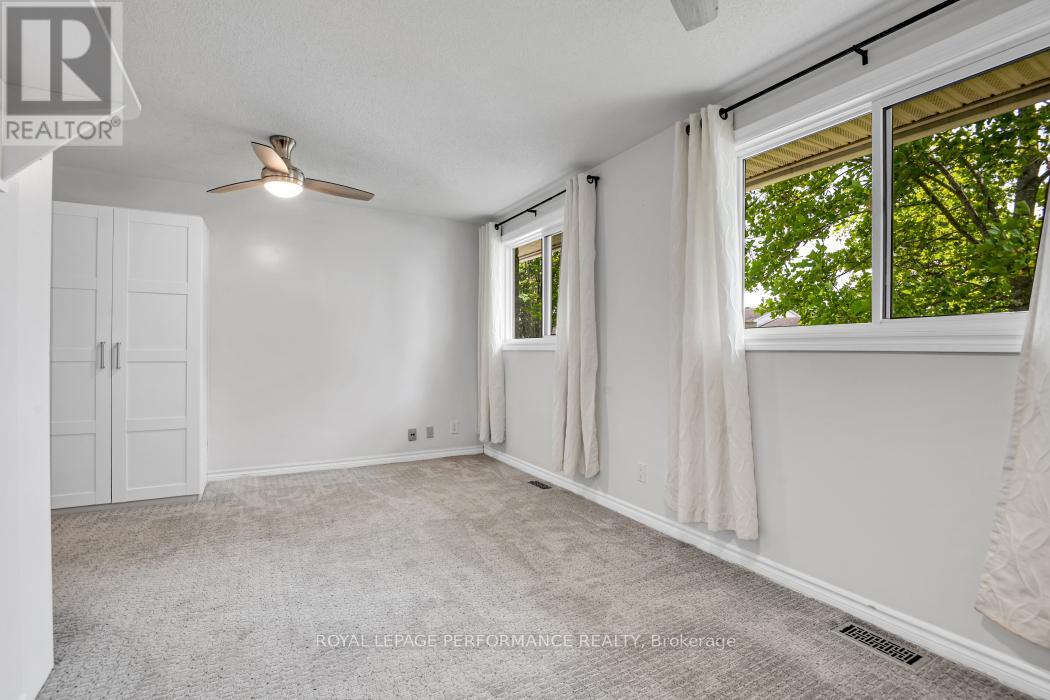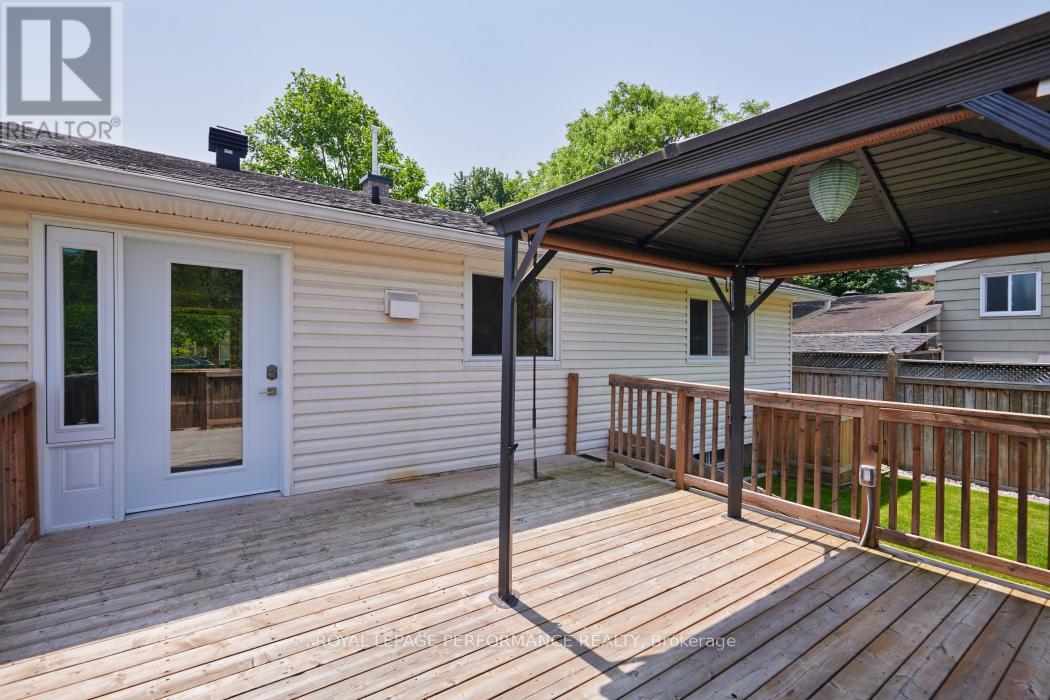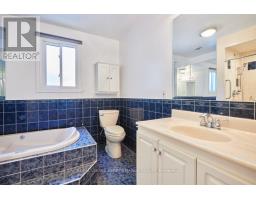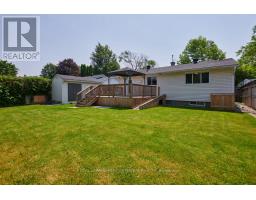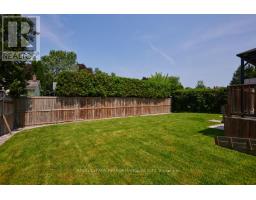2 Bedroom
2 Bathroom
1,100 - 1,500 ft2
Bungalow
Central Air Conditioning
Forced Air
Landscaped
$699,900
Welcome to this delightful 2 bedroom bungalow nestled in the heart of popular Beacon Hill North. This meticulously maintained home offers comfort, accessibility, and plenty of space which is perfect for families, people looking to downsize or first-time buyers. Step inside to find a bright and inviting main floor featuring a large living room, a spacious dining area and a well-appointed kitchen that overlooks the backyard and offers plenty of cabinets and counter space. Down the hall you will find a generous sized primary bedroom that features double closets and a large second bedroom with built in shelves & closet. Both rooms are situated next to the main floor washroom that is thoughtfully designed with an accessible walk/roll-in shower and a relaxing jet tub. The fully finished basement offers even more living space with a fabulous family room and large den that could be used as a media room, music room, dance studio, home gym or even a large home office. A second full washroom with a stand up shower, laundry room and large storage area completes this level. Enjoy the outdoors in the expansive backyard, complete with an oversized deck, a cozy gazebo and a large shed with an automatic garage door that is perfect for storage or a workshop. The front wheelchair ramp and oversized back door to the deck ensures easy accessibility for everyone. This is a rare opportunity to own a versatile and welcoming home in a vibrant community close to parks, schools, transit, shopping and the Ottawa River bike/pathways. Don't miss your chance to call this home your own. 24 Hour Irrevocable on Offers. (id:43934)
Property Details
|
MLS® Number
|
X12199344 |
|
Property Type
|
Single Family |
|
Community Name
|
2103 - Beacon Hill North |
|
Features
|
Wheelchair Access |
|
Parking Space Total
|
3 |
|
Structure
|
Deck, Shed |
Building
|
Bathroom Total
|
2 |
|
Bedrooms Above Ground
|
2 |
|
Bedrooms Total
|
2 |
|
Appliances
|
Garage Door Opener Remote(s), Water Heater - Tankless, Dishwasher, Dryer, Hood Fan, Stove, Washer, Refrigerator |
|
Architectural Style
|
Bungalow |
|
Basement Development
|
Finished |
|
Basement Type
|
Full (finished) |
|
Construction Style Attachment
|
Detached |
|
Cooling Type
|
Central Air Conditioning |
|
Exterior Finish
|
Brick |
|
Foundation Type
|
Concrete |
|
Heating Fuel
|
Natural Gas |
|
Heating Type
|
Forced Air |
|
Stories Total
|
1 |
|
Size Interior
|
1,100 - 1,500 Ft2 |
|
Type
|
House |
|
Utility Water
|
Municipal Water |
Parking
Land
|
Acreage
|
No |
|
Landscape Features
|
Landscaped |
|
Sewer
|
Sanitary Sewer |
|
Size Depth
|
99 Ft ,10 In |
|
Size Frontage
|
54 Ft ,10 In |
|
Size Irregular
|
54.9 X 99.9 Ft |
|
Size Total Text
|
54.9 X 99.9 Ft |
Rooms
| Level |
Type |
Length |
Width |
Dimensions |
|
Basement |
Laundry Room |
2.68 m |
3.05 m |
2.68 m x 3.05 m |
|
Basement |
Other |
4.27 m |
3.05 m |
4.27 m x 3.05 m |
|
Basement |
Family Room |
3.99 m |
3.96 m |
3.99 m x 3.96 m |
|
Basement |
Games Room |
3.57 m |
4.72 m |
3.57 m x 4.72 m |
|
Basement |
Bathroom |
2.04 m |
2.83 m |
2.04 m x 2.83 m |
|
Main Level |
Foyer |
2.44 m |
1.01 m |
2.44 m x 1.01 m |
|
Main Level |
Living Room |
5.03 m |
3.08 m |
5.03 m x 3.08 m |
|
Main Level |
Dining Room |
4.08 m |
2.99 m |
4.08 m x 2.99 m |
|
Main Level |
Kitchen |
3.66 m |
3.96 m |
3.66 m x 3.96 m |
|
Main Level |
Primary Bedroom |
3.57 m |
3.26 m |
3.57 m x 3.26 m |
|
Main Level |
Bedroom |
5.22 m |
2.74 m |
5.22 m x 2.74 m |
|
Main Level |
Bathroom |
2.59 m |
2.9 m |
2.59 m x 2.9 m |
https://www.realtor.ca/real-estate/28423045/2154-monson-crescent-ottawa-2103-beacon-hill-north






