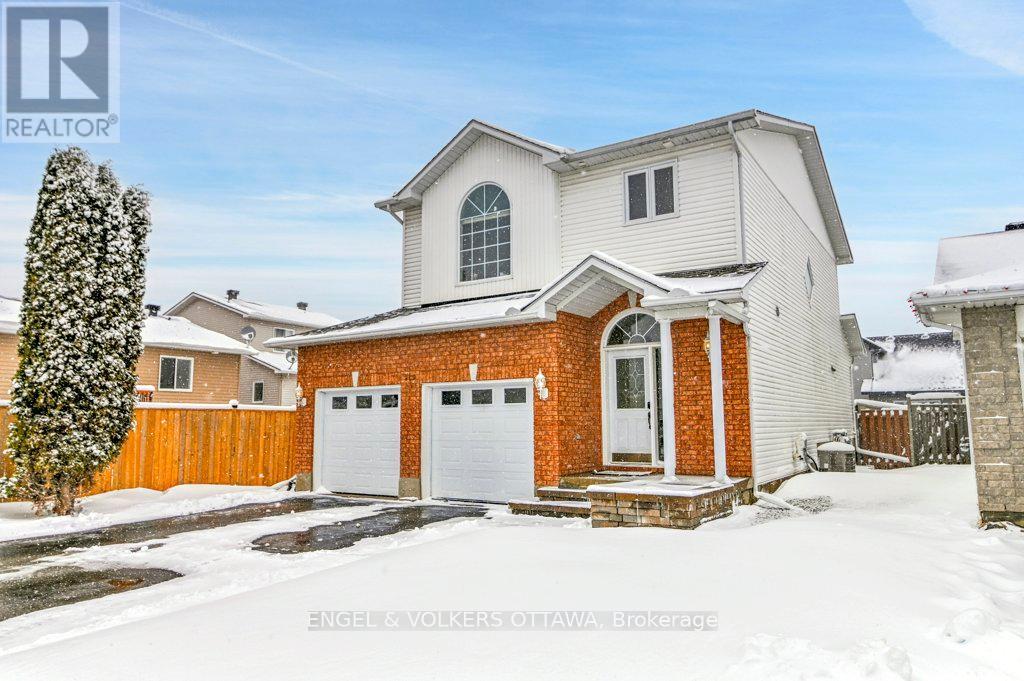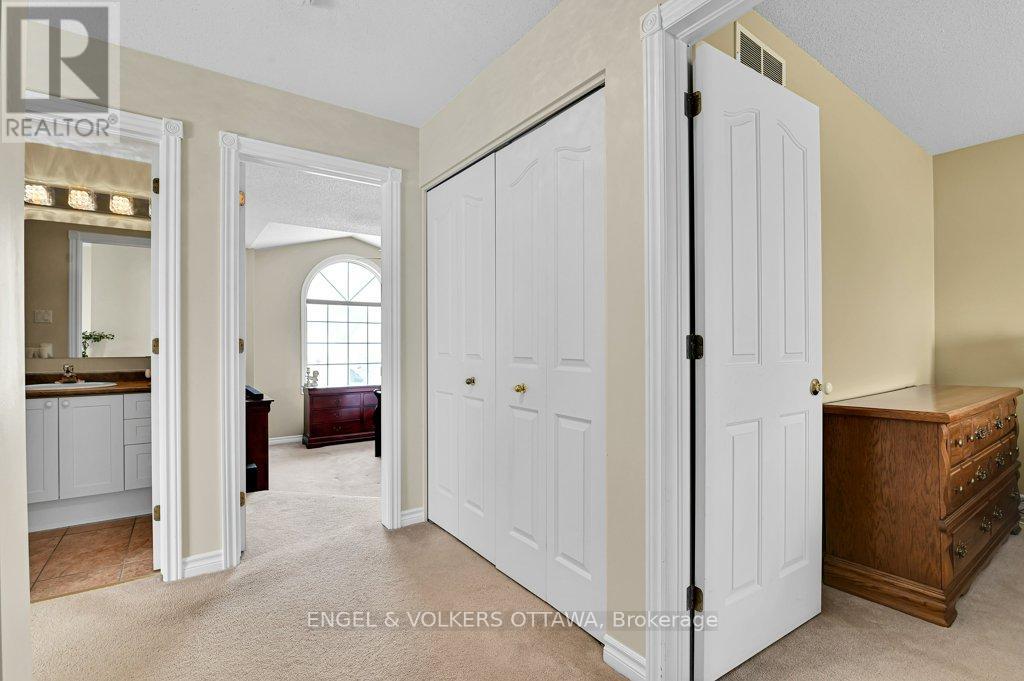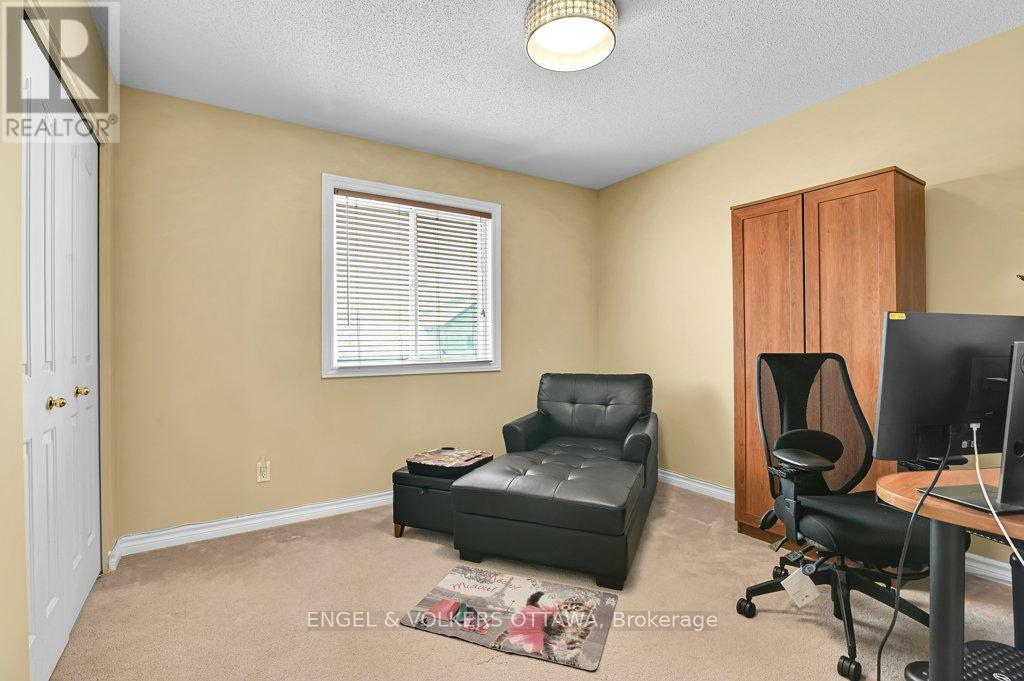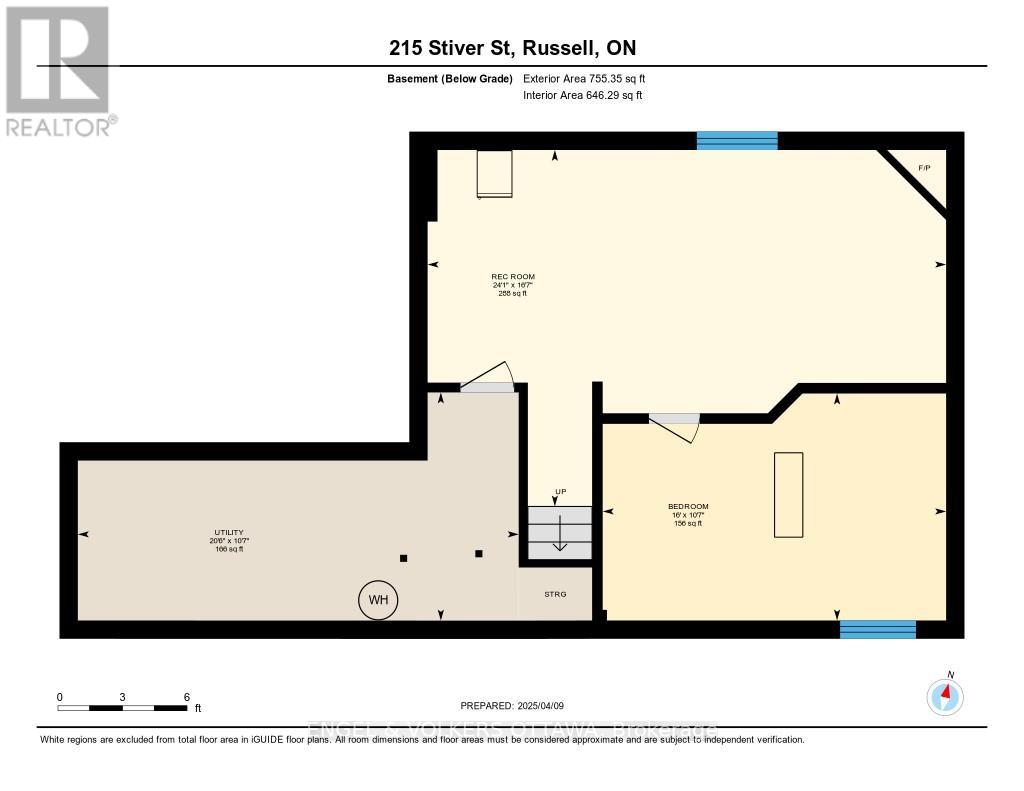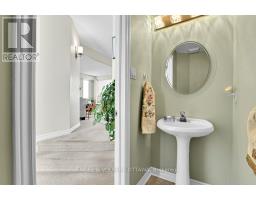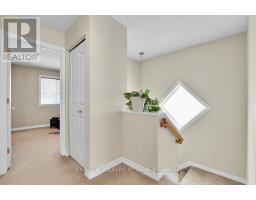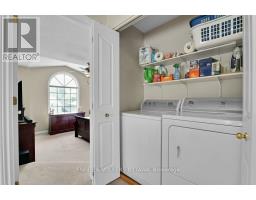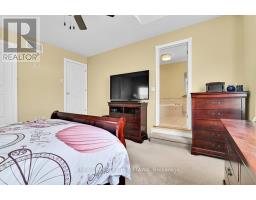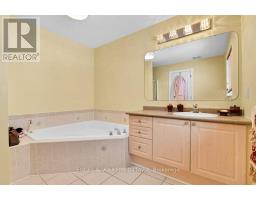4 Bedroom
3 Bathroom
1,500 - 2,000 ft2
Fireplace
Above Ground Pool
Central Air Conditioning
Forced Air
$635,000
Welcome to 215 Stiver Street in the charming Village of Russell just under 30 minutes from downtown Ottawa! This well-maintained 3+1 bedroom, 3-bathroom home offers space, comfort, and a backyard built for making memories. The main level features an open-concept layout with hardwood and ceramic flooring throughout, creating a bright and welcoming space that feels both functional and comfortable. A gas fireplace in the living room adds a warm touch, perfect for cozy evenings at home. Upstairs, the primary bedroom includes a walk-in closet and its own private ensuite your own little escape at the end of the day.The two additional bedrooms and full bathroom are great for kids, guests, or a home office setup. The finished lower level offers bonus living space with a rec room (including second gas fireplace) and a fourth bedroom ideal for movie nights, hobbies, or visiting family. Step outside and enjoy a fully fenced backyard made for summer fun, complete with a two-level deck, an above-ground pool, and a storage shed. Its the perfect setup for BBQs, morning coffee, or relaxing weekends. With fresh paint throughout and a furnace and A/C that are just five years old, this home is move-in ready with potential to personalize over time. A double garage adds extra convenience, and the quiet street is just minutes from schools, parks, and all that Russell has to offer. 215 Stiver Street is a fantastic opportunity for first-time buyers, downsizers, or anyone looking to enjoy small-town charm with easy access to the city. (id:43934)
Property Details
|
MLS® Number
|
X12074587 |
|
Property Type
|
Single Family |
|
Community Name
|
601 - Village of Russell |
|
Parking Space Total
|
6 |
|
Pool Type
|
Above Ground Pool |
Building
|
Bathroom Total
|
3 |
|
Bedrooms Above Ground
|
3 |
|
Bedrooms Below Ground
|
1 |
|
Bedrooms Total
|
4 |
|
Amenities
|
Fireplace(s) |
|
Appliances
|
Garage Door Opener Remote(s), Central Vacuum, Dishwasher, Dryer, Microwave, Stove, Washer, Window Coverings, Refrigerator |
|
Basement Development
|
Finished |
|
Basement Type
|
Full (finished) |
|
Construction Style Attachment
|
Detached |
|
Cooling Type
|
Central Air Conditioning |
|
Exterior Finish
|
Brick, Vinyl Siding |
|
Fireplace Present
|
Yes |
|
Fireplace Total
|
2 |
|
Foundation Type
|
Poured Concrete |
|
Half Bath Total
|
1 |
|
Heating Fuel
|
Natural Gas |
|
Heating Type
|
Forced Air |
|
Stories Total
|
2 |
|
Size Interior
|
1,500 - 2,000 Ft2 |
|
Type
|
House |
|
Utility Water
|
Municipal Water |
Parking
Land
|
Acreage
|
No |
|
Sewer
|
Sanitary Sewer |
|
Size Depth
|
101 Ft |
|
Size Frontage
|
39 Ft ,8 In |
|
Size Irregular
|
39.7 X 101 Ft |
|
Size Total Text
|
39.7 X 101 Ft |
Rooms
| Level |
Type |
Length |
Width |
Dimensions |
|
Second Level |
Primary Bedroom |
4.8 m |
4.26 m |
4.8 m x 4.26 m |
|
Second Level |
Bathroom |
2.92 m |
2.62 m |
2.92 m x 2.62 m |
|
Second Level |
Bedroom |
4.23 m |
3.06 m |
4.23 m x 3.06 m |
|
Second Level |
Bedroom 2 |
3.35 m |
3.22 m |
3.35 m x 3.22 m |
|
Second Level |
Bathroom |
2.62 m |
1.48 m |
2.62 m x 1.48 m |
|
Basement |
Recreational, Games Room |
7.35 m |
5.05 m |
7.35 m x 5.05 m |
|
Basement |
Bedroom 3 |
4.87 m |
3.22 m |
4.87 m x 3.22 m |
|
Basement |
Utility Room |
6.25 m |
3.23 m |
6.25 m x 3.23 m |
|
Main Level |
Dining Room |
3.48 m |
3.42 m |
3.48 m x 3.42 m |
|
Main Level |
Living Room |
5.03 m |
4.31 m |
5.03 m x 4.31 m |
|
Main Level |
Kitchen |
3.35 m |
3.02 m |
3.35 m x 3.02 m |
|
Main Level |
Eating Area |
3.35 m |
2.02 m |
3.35 m x 2.02 m |
|
Main Level |
Bathroom |
2.34 m |
0.91 m |
2.34 m x 0.91 m |
https://www.realtor.ca/real-estate/28149119/215-stiver-street-russell-601-village-of-russell


